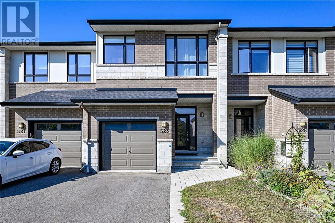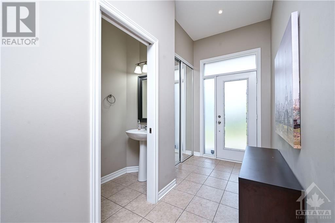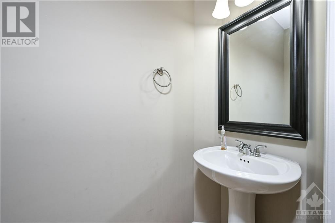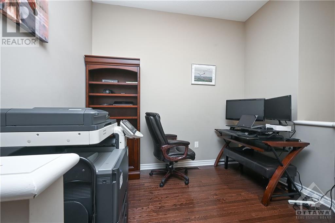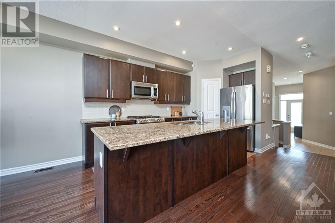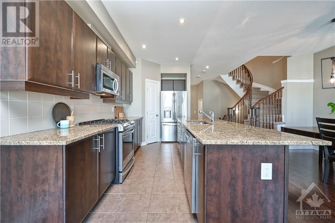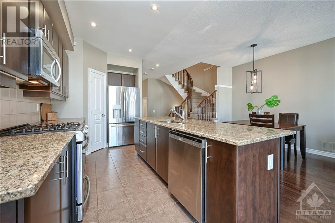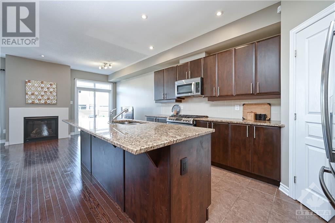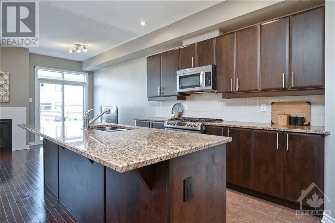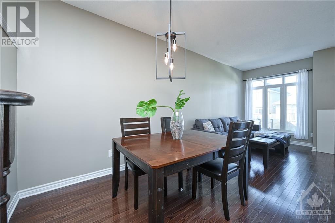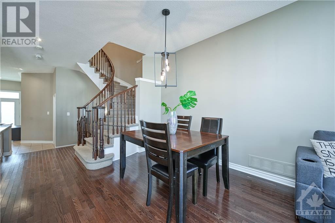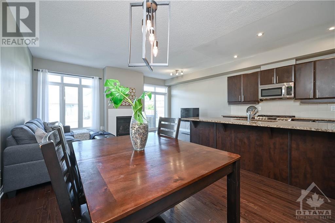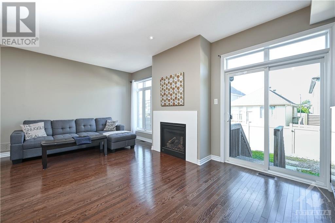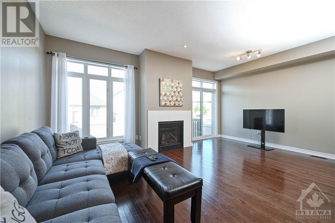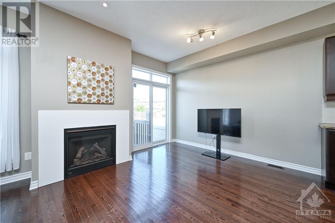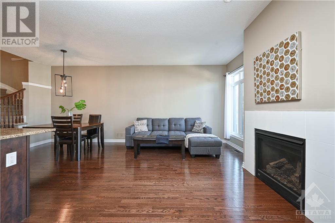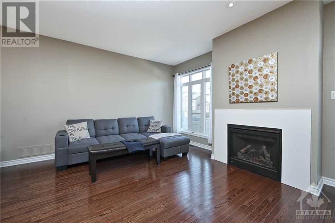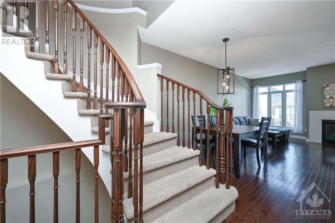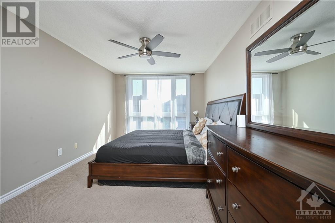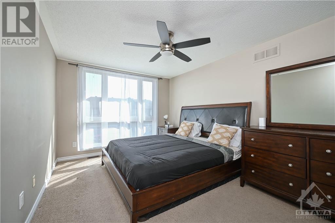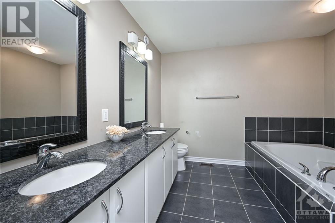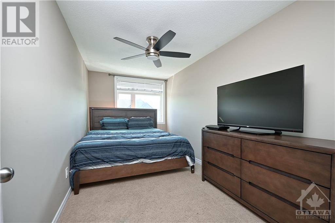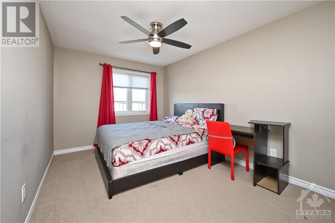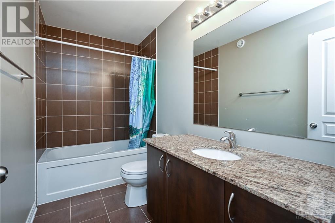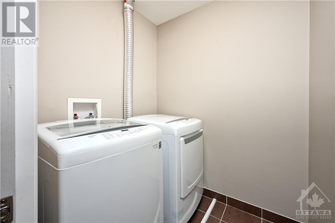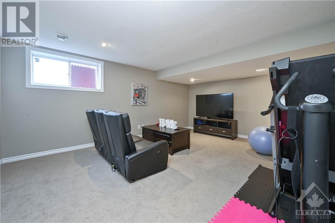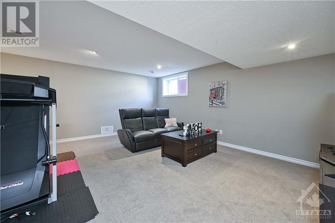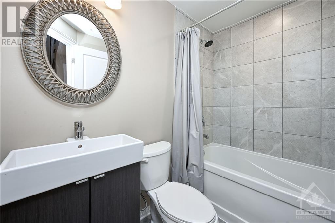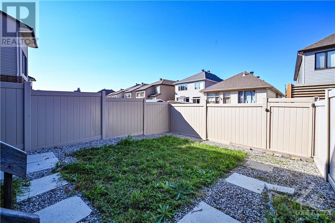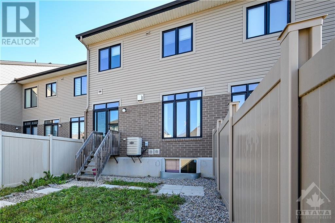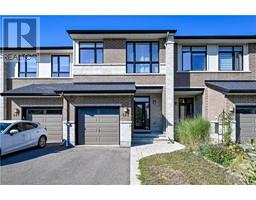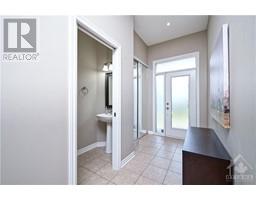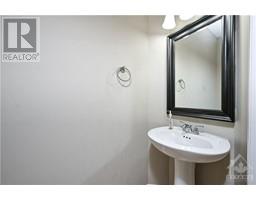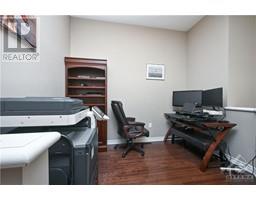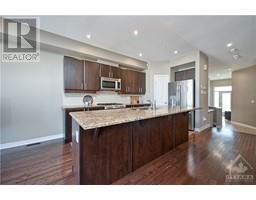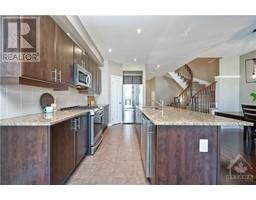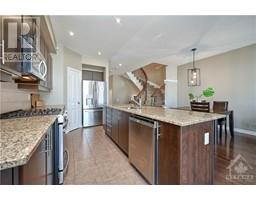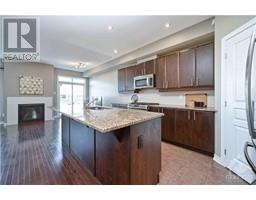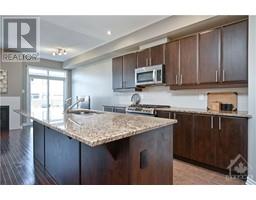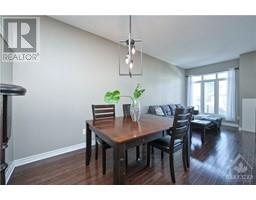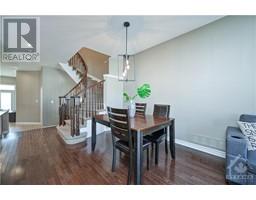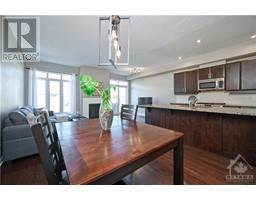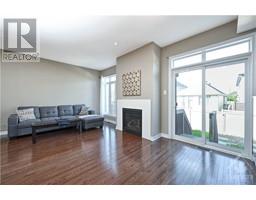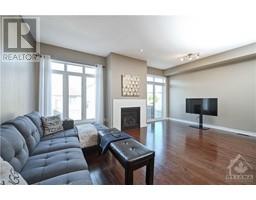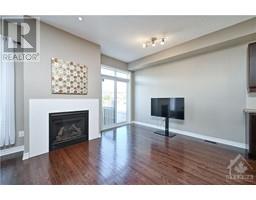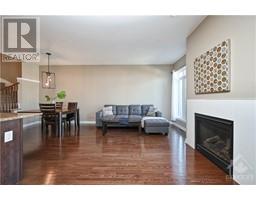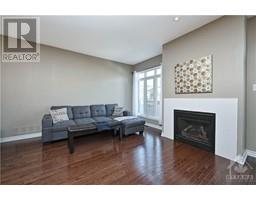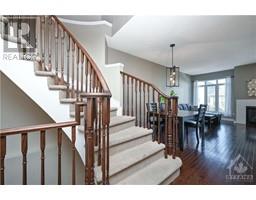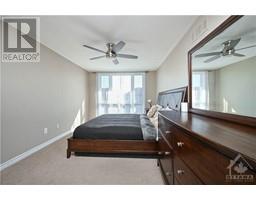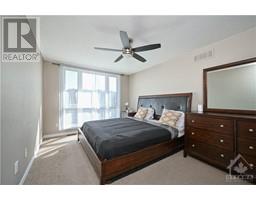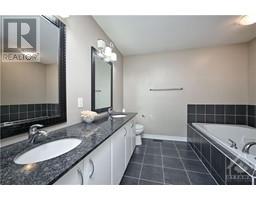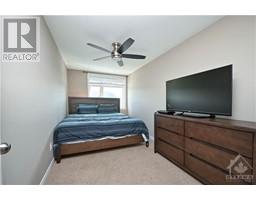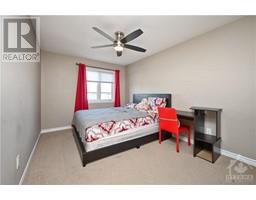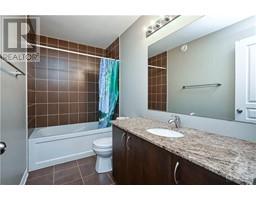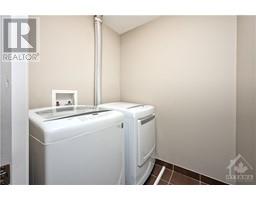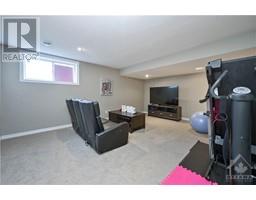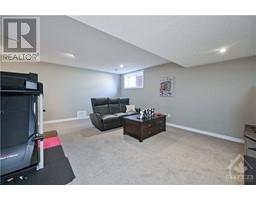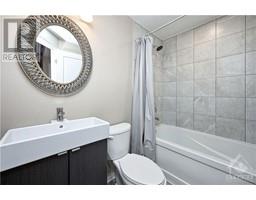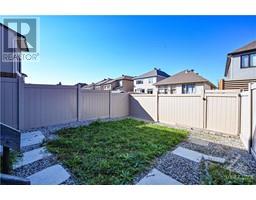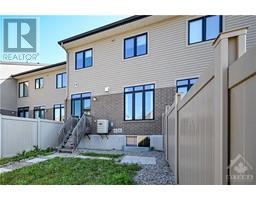523 Earnscliffe Grove Ottawa, Ontario K4M 0E1
$739,900
Modern urban style defines this attractive 4-bdrm, 4-bath townhome in Riverside South. Over 2,300sq ft of living space this home will not disappoint. Upon entering, the foyer is adorned with elegant tile & 10-foot-high ceilings. Open-concept design w/hardwood flooring through the main level. The kitchen features a generously sized island w/ seating for 4, recessed sink, pots & pan drawers & stainless steel appliances, including a gas stove as well as a convenient pantry. Liv/dining area is well-lit w/a large window allowing natural light. Features include pot lighting, cozy gas fireplace & patio door. A rarely offered main-floor den & a 2 pc powder rm complete the main level.Primary bedroom is a true sanctuary w/floor-to-ceiling window, walk-in closet & a luxurious 5-piece ensuite. 3 more bedrooms, 4 pc main bath & laundry rm finish this level. Finished basement offers a rec rm, full bath & storage space. Outside, the fenced rear yard provides privacy & outdoor living possibilities. (id:50133)
Property Details
| MLS® Number | 1361058 |
| Property Type | Single Family |
| Neigbourhood | Riverside South |
| Amenities Near By | Public Transit, Recreation Nearby, Shopping |
| Features | Automatic Garage Door Opener |
| Parking Space Total | 3 |
Building
| Bathroom Total | 4 |
| Bedrooms Above Ground | 4 |
| Bedrooms Total | 4 |
| Appliances | Refrigerator, Dishwasher, Dryer, Hood Fan, Microwave, Stove, Washer, Blinds |
| Basement Development | Finished |
| Basement Type | Full (finished) |
| Constructed Date | 2015 |
| Construction Material | Wood Frame |
| Cooling Type | Central Air Conditioning |
| Exterior Finish | Brick, Siding |
| Fireplace Present | Yes |
| Fireplace Total | 1 |
| Fixture | Drapes/window Coverings |
| Flooring Type | Wall-to-wall Carpet, Hardwood, Tile |
| Foundation Type | Poured Concrete |
| Half Bath Total | 1 |
| Heating Fuel | Natural Gas |
| Heating Type | Forced Air |
| Stories Total | 2 |
| Type | Row / Townhouse |
| Utility Water | Municipal Water |
Parking
| Attached Garage | |
| Inside Entry |
Land
| Acreage | No |
| Fence Type | Fenced Yard |
| Land Amenities | Public Transit, Recreation Nearby, Shopping |
| Sewer | Municipal Sewage System |
| Size Depth | 108 Ft ,4 In |
| Size Frontage | 20 Ft ,1 In |
| Size Irregular | 20.11 Ft X 108.37 Ft (irregular Lot) |
| Size Total Text | 20.11 Ft X 108.37 Ft (irregular Lot) |
| Zoning Description | Residential |
Rooms
| Level | Type | Length | Width | Dimensions |
|---|---|---|---|---|
| Second Level | Primary Bedroom | 15'0" x 10'7" | ||
| Second Level | Other | Measurements not available | ||
| Second Level | 5pc Ensuite Bath | Measurements not available | ||
| Second Level | Bedroom | 13'2" x 9'0" | ||
| Second Level | Bedroom | 12'0" x 9'0" | ||
| Second Level | Bedroom | 15'0" x 8'3" | ||
| Second Level | 4pc Bathroom | Measurements not available | ||
| Second Level | Laundry Room | Measurements not available | ||
| Basement | Recreation Room | 19'0" x 14'10" | ||
| Basement | 4pc Bathroom | Measurements not available | ||
| Basement | Storage | Measurements not available | ||
| Main Level | Foyer | Measurements not available | ||
| Main Level | Living Room | 18'8" x 11'8" | ||
| Main Level | Dining Room | 10'8" x 8'9" | ||
| Main Level | Den | 10'0" x 7'2" | ||
| Main Level | Kitchen | 14'3" x 8'0" | ||
| Main Level | 2pc Bathroom | Measurements not available |
https://www.realtor.ca/real-estate/26089335/523-earnscliffe-grove-ottawa-riverside-south
Contact Us
Contact us for more information
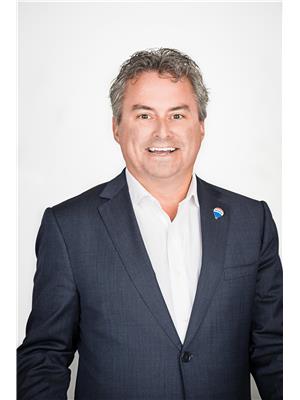
Greg Hamre
Salesperson
www.WeKnowOttawa.com
1180 Place D'orleans Dr Unit 3
Ottawa, Ontario K1C 7K3
(613) 837-0000
(613) 837-0005
www.remaxaffiliates.ca
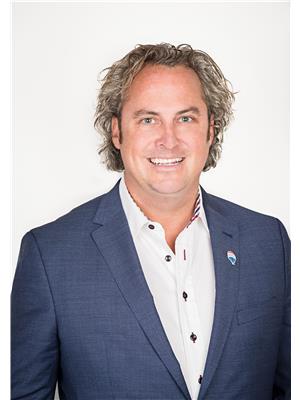
Steve Hamre
Salesperson
www.WeKnowOttawa.com
www.facebook.com/remaxottawa
ca.linkedin.com/in/stevehamre
www.Twitter.com/weknowottawa
1180 Place D'orleans Dr Unit 3
Ottawa, Ontario K1C 7K3
(613) 837-0000
(613) 837-0005
www.remaxaffiliates.ca
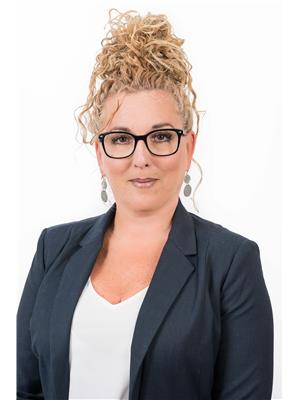
Karen Macdonald
Salesperson
www.weknowottawa.com
1180 Place D'orleans Dr Unit 3
Ottawa, Ontario K1C 7K3
(613) 837-0000
(613) 837-0005
www.remaxaffiliates.ca

