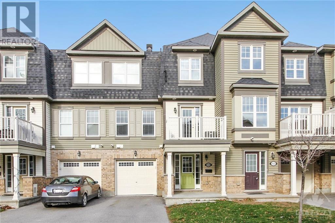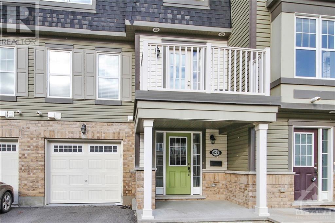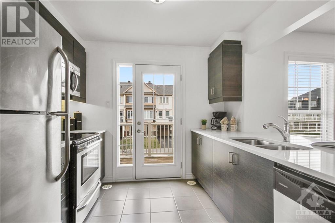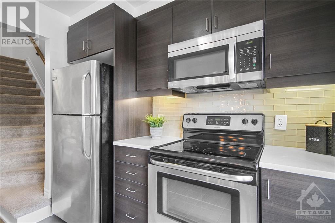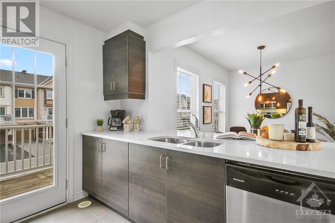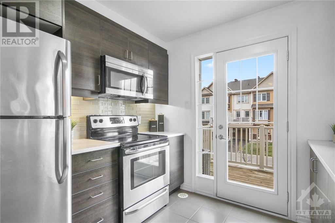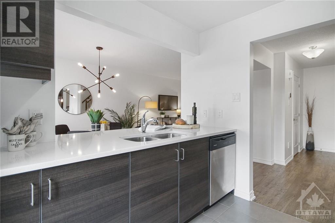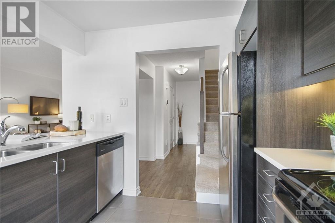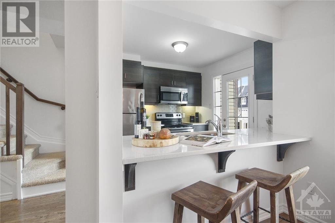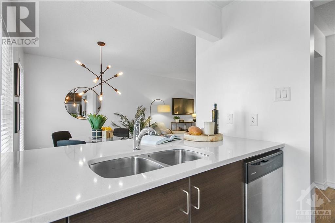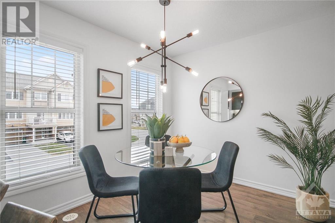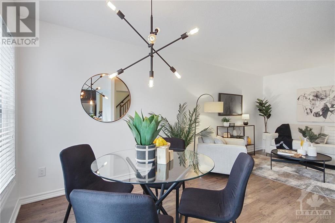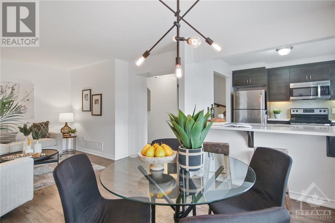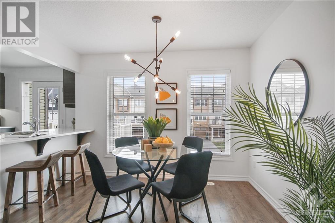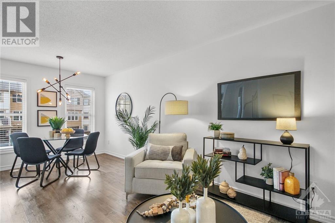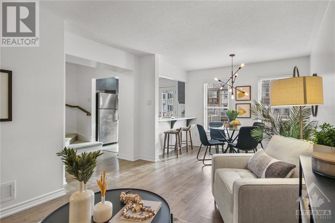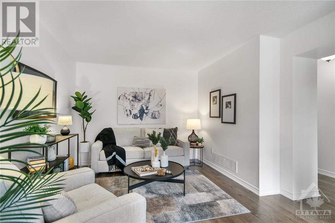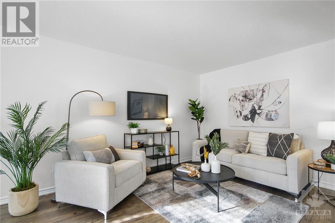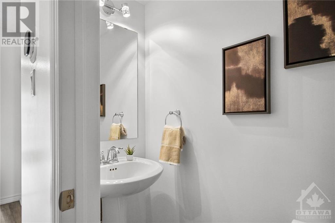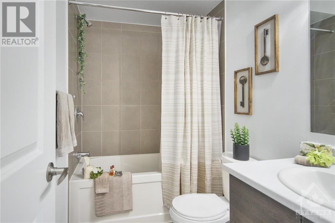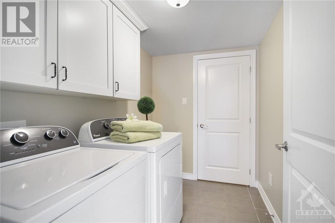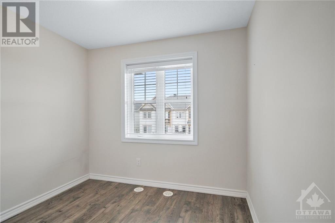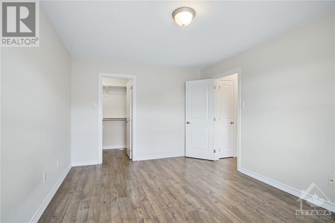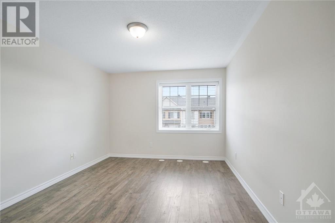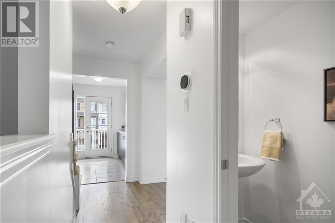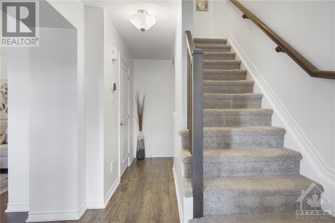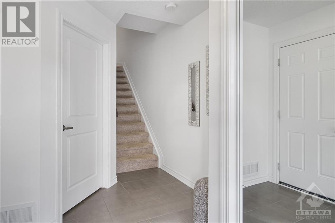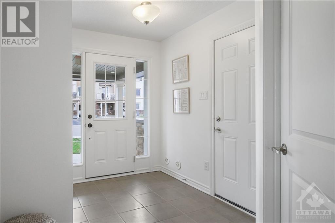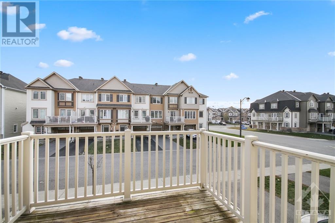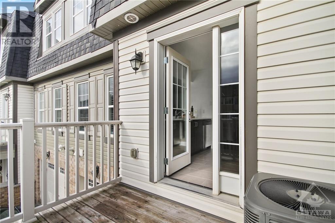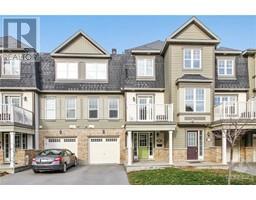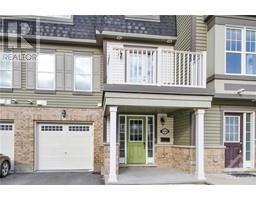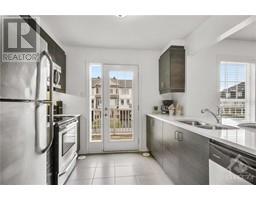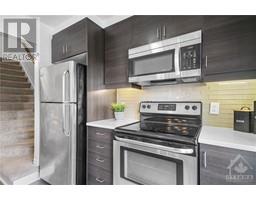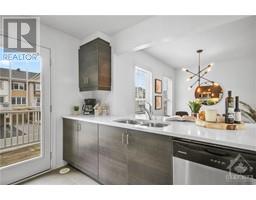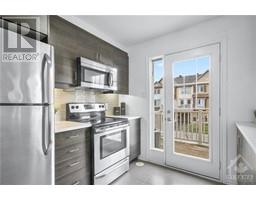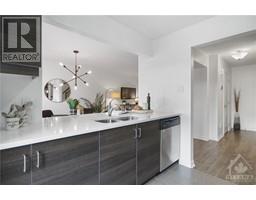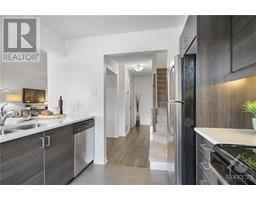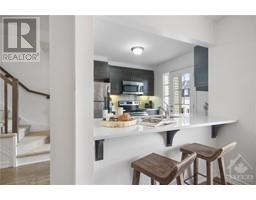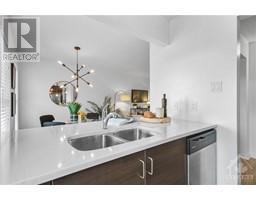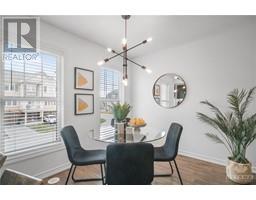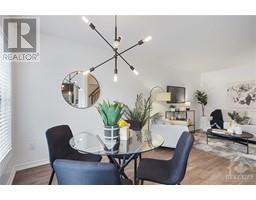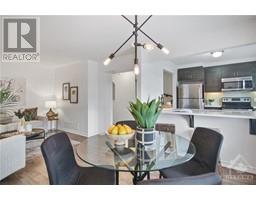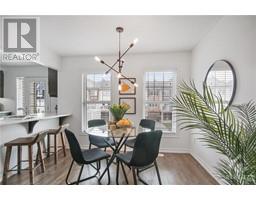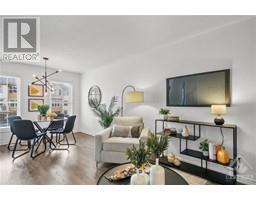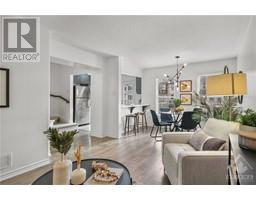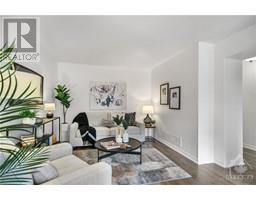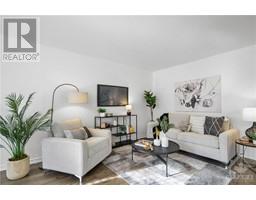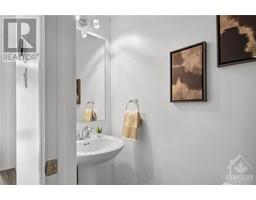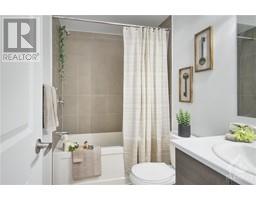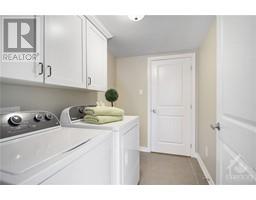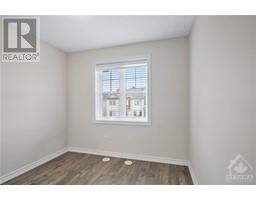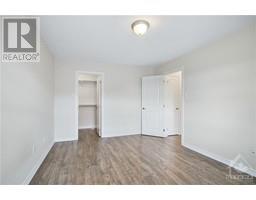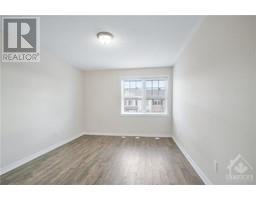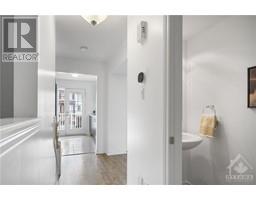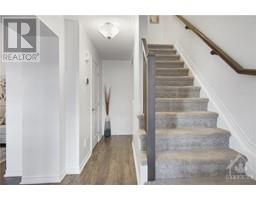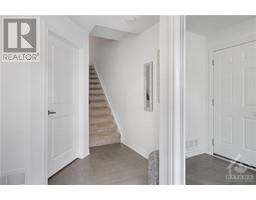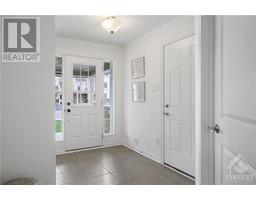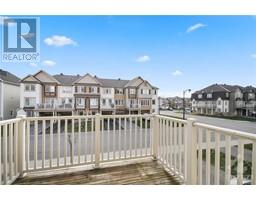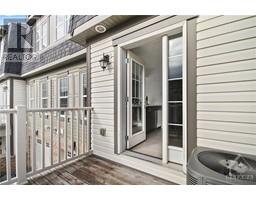524 Snow Goose Street Ottawa, Ontario K2J 5Y9
$478,800
VALUE GALORE! Check out this meticulously maintained, Mattamy, 2-Bedroom townhome, located in desirable Half Moon Bay on a quiet street. Great opportunity for 1st timers, investors, downsizers. WOW! Mortgage Rate 2.27%, with an OPTIONAL, assumable mortgage, with a balance of 2+ years, pending qualified buyers! Please Inquire! Freehold, no Condo Fees! Thoughtful, open-concept layout on main, features stylish kitchen opening to living/dining room. Entertaining fun! South facing balcony for morning coffees & check out the neighbourhood. Breakfast bar, subway tile backsplash, quartz counters, stainless steel appliances. Main floor powder room. Contemporary finishings, with plenty of cabinet & counter space. Two upper-level, good sized bedrooms, walk-in closet, 4-pce bathroom, space for office nook. Convenient lower-level with a foyer & closet, laundry room, garage w/interior access. Parks, schools, shopping, services – all within minutes. Move in & ENJOY! (id:50133)
Property Details
| MLS® Number | 1369924 |
| Property Type | Single Family |
| Neigbourhood | Half Moon Bay |
| Parking Space Total | 3 |
Building
| Bathroom Total | 2 |
| Bedrooms Above Ground | 2 |
| Bedrooms Total | 2 |
| Appliances | Refrigerator, Dishwasher, Dryer, Stove, Washer |
| Basement Development | Not Applicable |
| Basement Type | None (not Applicable) |
| Constructed Date | 2014 |
| Cooling Type | Central Air Conditioning |
| Exterior Finish | Brick, Vinyl |
| Flooring Type | Mixed Flooring |
| Foundation Type | Poured Concrete |
| Half Bath Total | 1 |
| Heating Fuel | Natural Gas |
| Heating Type | Forced Air |
| Stories Total | 3 |
| Type | Row / Townhouse |
| Utility Water | Municipal Water |
Parking
| Attached Garage |
Land
| Acreage | No |
| Sewer | Municipal Sewage System |
| Size Depth | 44 Ft ,3 In |
| Size Frontage | 21 Ft |
| Size Irregular | 21 Ft X 44.29 Ft |
| Size Total Text | 21 Ft X 44.29 Ft |
| Zoning Description | Residential |
Rooms
| Level | Type | Length | Width | Dimensions |
|---|---|---|---|---|
| Second Level | Primary Bedroom | 14'10" x 10'8" | ||
| Second Level | Bedroom | 10'8" x 8'11" | ||
| Second Level | Full Bathroom | 7'11" x 4'11" | ||
| Second Level | Other | 4'11" x 4'8" | ||
| Lower Level | Laundry Room | 9'8" x 5'10" | ||
| Lower Level | Foyer | 8'3" x 7'5" | ||
| Main Level | Kitchen | 10'3" x 8'8" | ||
| Main Level | Dining Room | 9'9" x 6'8" | ||
| Main Level | Living Room | 13'4" x 10'0" | ||
| Main Level | 2pc Bathroom | 6'0" x 2'7" |
https://www.realtor.ca/real-estate/26340240/524-snow-goose-street-ottawa-half-moon-bay
Contact Us
Contact us for more information

Douglas Herbert
Salesperson
1723 Carling Avenue, Suite 1
Ottawa, Ontario K2A 1C8
(613) 725-1171
(613) 725-3323
www.teamrealty.ca

