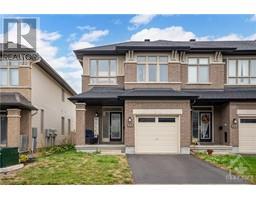524 Triangle Street Ottawa, Ontario K2V 0M9
$699,900
Welcome home! This rarely offered premium End unit Odessa model (2209 sq ft) by Richcraft with tons of upgrades. Upgraded Quartz kitchen counters,breakfast bar, upgraded kitchen cabinetry with clear glass cabinets, SS appliances, gas range and pot & pans drawers. Maple hardwood flooring and tile throughout the main level. Bright and open concept functional floor plan with separate dining room and 9' ceilings.Huge Master suite retreat offers a good size walk-in closet, a luxury ensuite bathroom with a soaker tub and walk-in shower with a glass door. All washrooms have upgraded quartz counters.Family room in the lower level with a lrg rear window and a cozy gas fireplace for all your entertaining needs. All carpeted areas have an upgraded underpad. Separate Driveway,upgraded pot lighting, network panel, 200 amp electrical and a rough-in for bsmt bathroom.Close to transit, restaurants, parks, shopping, schools and trails.24hrs irrev on all offers as per form 244. (id:50133)
Property Details
| MLS® Number | 1364022 |
| Property Type | Single Family |
| Neigbourhood | Emerald Meadows |
| Amenities Near By | Public Transit, Shopping |
| Features | Automatic Garage Door Opener |
| Parking Space Total | 2 |
Building
| Bathroom Total | 3 |
| Bedrooms Above Ground | 3 |
| Bedrooms Total | 3 |
| Appliances | Refrigerator, Dishwasher, Dryer, Hood Fan, Stove, Washer, Blinds |
| Basement Development | Finished |
| Basement Type | Full (finished) |
| Constructed Date | 2019 |
| Cooling Type | Central Air Conditioning |
| Exterior Finish | Brick, Siding |
| Fireplace Present | Yes |
| Fireplace Total | 1 |
| Flooring Type | Wall-to-wall Carpet, Hardwood, Tile |
| Foundation Type | Poured Concrete |
| Half Bath Total | 1 |
| Heating Fuel | Natural Gas |
| Heating Type | Forced Air |
| Stories Total | 2 |
| Type | Row / Townhouse |
| Utility Water | Municipal Water |
Parking
| Attached Garage | |
| Inside Entry |
Land
| Acreage | No |
| Land Amenities | Public Transit, Shopping |
| Sewer | Municipal Sewage System |
| Size Depth | 100 Ft ,11 In |
| Size Frontage | 25 Ft ,10 In |
| Size Irregular | 25.81 Ft X 100.9 Ft (irregular Lot) |
| Size Total Text | 25.81 Ft X 100.9 Ft (irregular Lot) |
| Zoning Description | Residential |
Rooms
| Level | Type | Length | Width | Dimensions |
|---|---|---|---|---|
| Second Level | Primary Bedroom | 19'4" x 12'0" | ||
| Second Level | 4pc Ensuite Bath | Measurements not available | ||
| Second Level | Other | Measurements not available | ||
| Second Level | Bedroom | 12'10" x 9'0" | ||
| Second Level | Bedroom | 10'0" x 9'8" | ||
| Second Level | Loft | Measurements not available | ||
| Second Level | Laundry Room | Measurements not available | ||
| Second Level | Full Bathroom | Measurements not available | ||
| Basement | Family Room/fireplace | 28'3" x 12'0" | ||
| Main Level | Living Room | 19'4" x 11'8" | ||
| Main Level | Dining Room | 14'0" x 11'0" | ||
| Main Level | Kitchen | 10'4" x 8'4" | ||
| Main Level | Eating Area | 9'6" x 7'0" | ||
| Main Level | Partial Bathroom | Measurements not available |
https://www.realtor.ca/real-estate/26161288/524-triangle-street-ottawa-emerald-meadows
Contact Us
Contact us for more information

Abhishek Bhateja
Salesperson
www.bhateja.ca
www.facebook.com/bhatejarealestate/
www.linkedin.com/in/abhishek-bhateja-92809079/
555 Legget Drive
Kanata, Ontario K2K 2X3
(613) 270-8200
(613) 270-0463
www.teamrealty.ca

Andy Oswald
Salesperson
www.andyoswald.ca
www.facebook.com/#!/Andyoswaldteam
ca.linkedin.com/pub/andy-oswald/10/353/b02/
twitter.com/#!/@andyoswaldteam
8221 Campeau Drive, Unit B
Kanata, Ontario K2T 0A2
(613) 755-2278
(613) 755-2279
www.innovationrealty.ca





























































