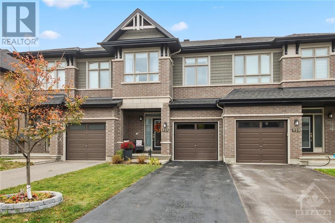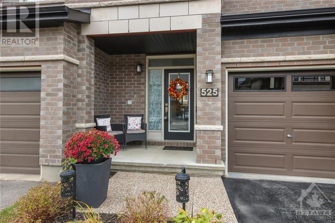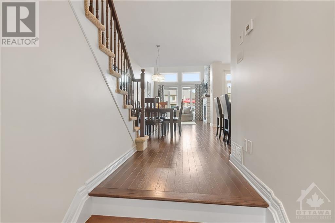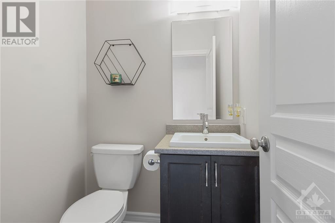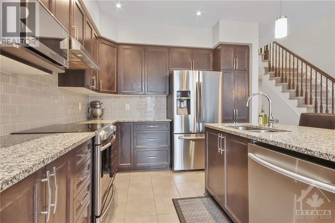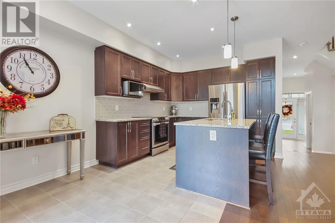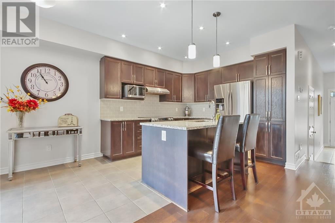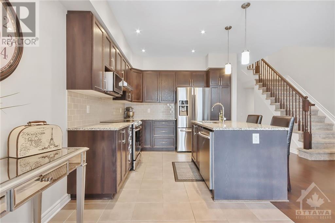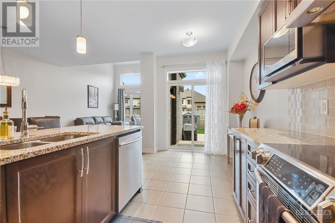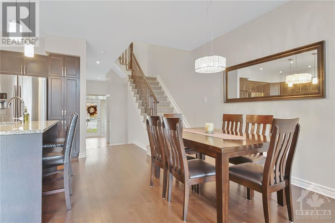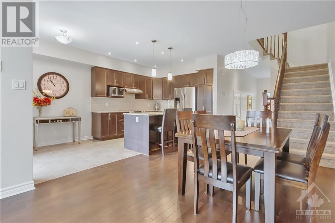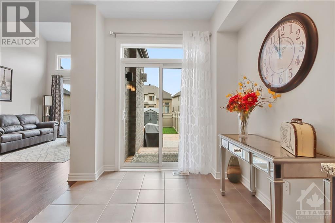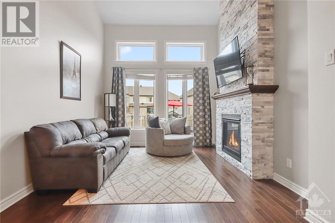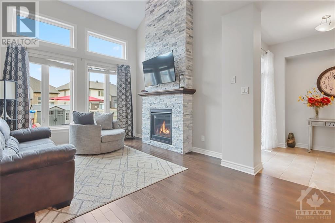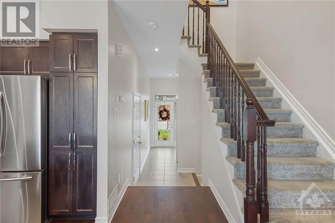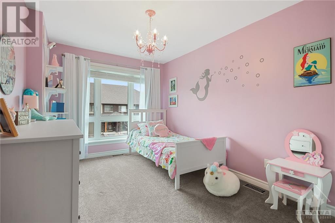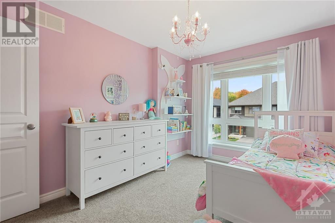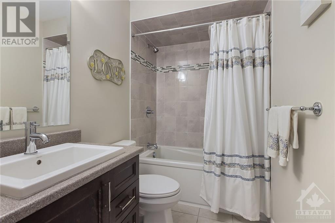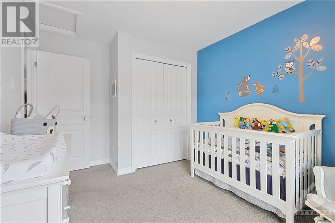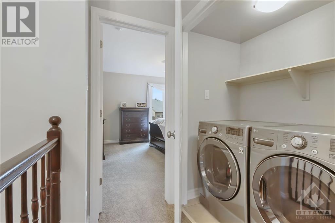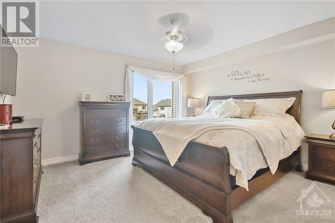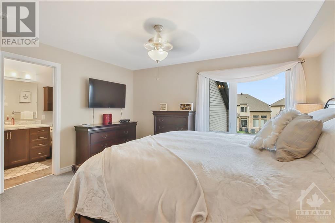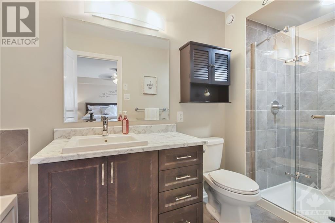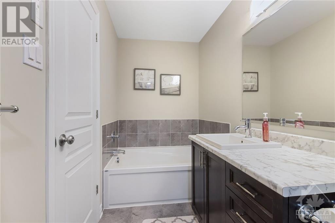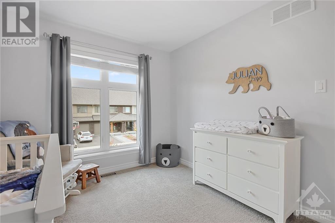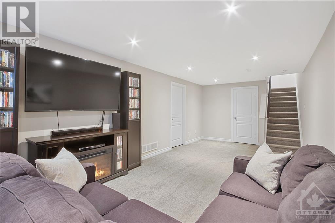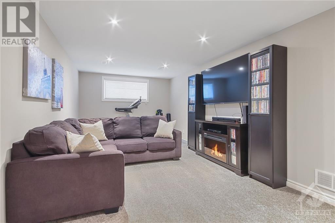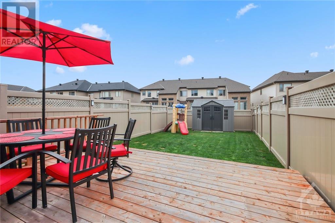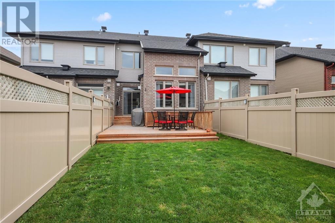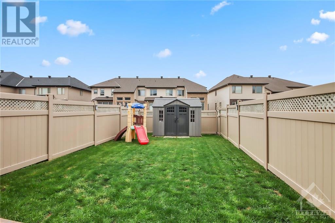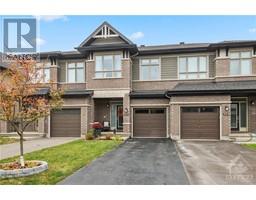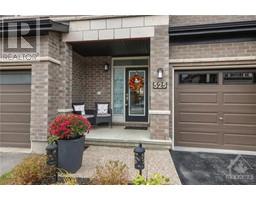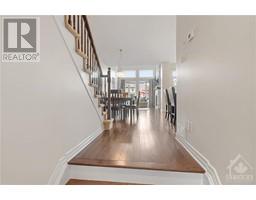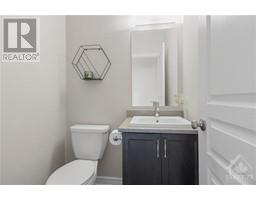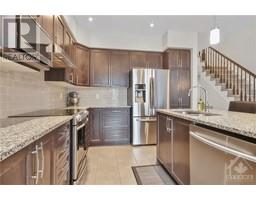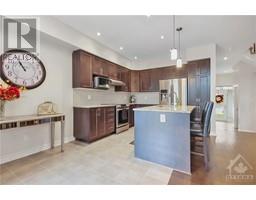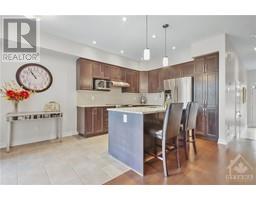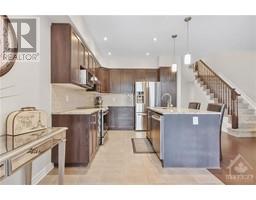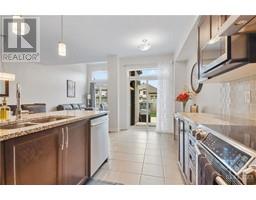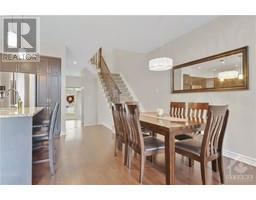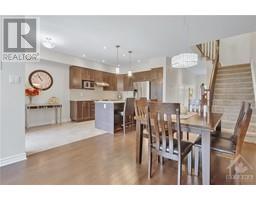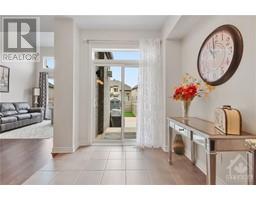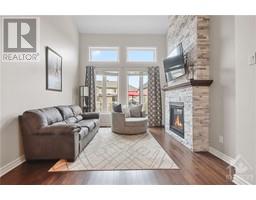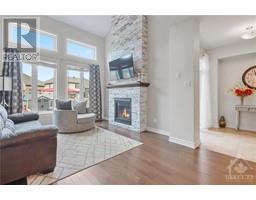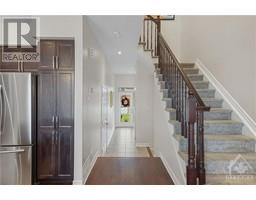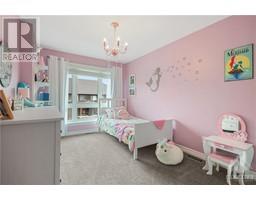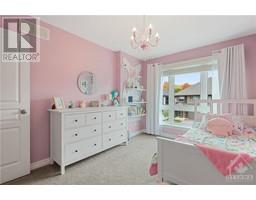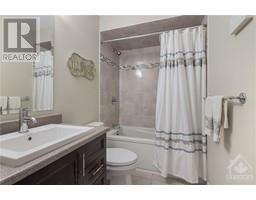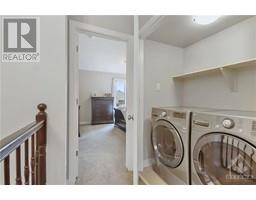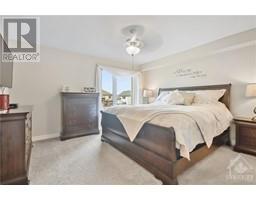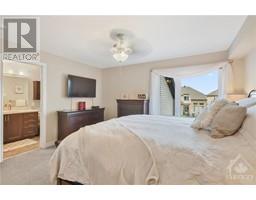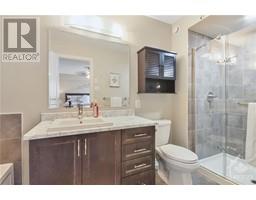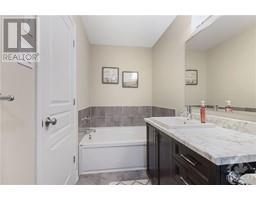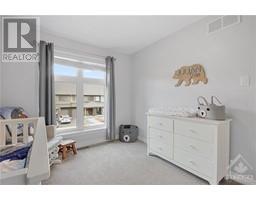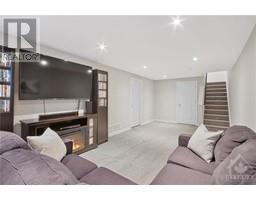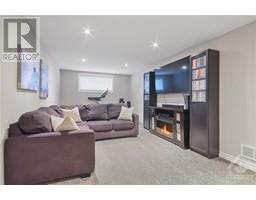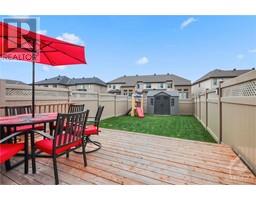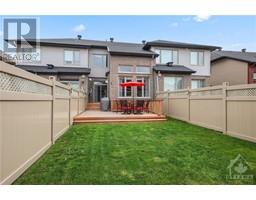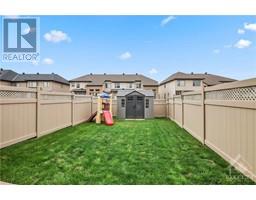525 Rowers Way Ottawa, Ontario K1X 0C9
$699,000
Welcome to this exquisite and impeccably maintained executive townhouse, ideally situated in the heart of Riverside South. The open-concept main lvl boasts soaring vaulted ceilings, a captivating custom stone clad fireplace & oversized windows that bathe the space in an abundance of light. The well-appointed chef's kitchen, ft granite countertops & SS appliances, seamlessly connects to the dining area. Ascending to the upper lvl, you'll find 3 generously proportioned bedrms & a convenient 2nd floor laundry rm. The primary bdrm is a sanctuary in itself, offering a WIC and a luxurious 4-piece en-suite complete with a walk in glass shower and a freestanding bath. The finished lower lvl encompasses a recreation area enchanted by a cozy fireplace. Step outside to the fully fenced backyard, where a well-designed deck provides the perfect setting for private relaxation within the confines of the PVC fence. Located within walking distance of parkland and schools, w shopping just minutes away. (id:50133)
Open House
This property has open houses!
2:00 pm
Ends at:4:00 pm
Property Details
| MLS® Number | 1365615 |
| Property Type | Single Family |
| Neigbourhood | Riverside South |
| Amenities Near By | Public Transit, Recreation Nearby, Shopping |
| Community Features | Family Oriented |
| Parking Space Total | 3 |
Building
| Bathroom Total | 3 |
| Bedrooms Above Ground | 3 |
| Bedrooms Total | 3 |
| Appliances | Refrigerator, Dishwasher, Dryer, Hood Fan, Microwave, Stove, Washer |
| Basement Development | Finished |
| Basement Type | Full (finished) |
| Constructed Date | 2018 |
| Cooling Type | Central Air Conditioning |
| Exterior Finish | Brick, Siding |
| Fireplace Present | Yes |
| Fireplace Total | 2 |
| Fixture | Drapes/window Coverings, Ceiling Fans |
| Flooring Type | Wall-to-wall Carpet, Hardwood, Tile |
| Foundation Type | Poured Concrete |
| Half Bath Total | 1 |
| Heating Fuel | Natural Gas |
| Heating Type | Forced Air |
| Stories Total | 2 |
| Type | Row / Townhouse |
| Utility Water | Municipal Water |
Parking
| Attached Garage |
Land
| Acreage | No |
| Fence Type | Fenced Yard |
| Land Amenities | Public Transit, Recreation Nearby, Shopping |
| Landscape Features | Landscaped |
| Sewer | Municipal Sewage System |
| Size Frontage | 19 Ft |
| Size Irregular | 19 Ft X * Ft (irregular Lot) |
| Size Total Text | 19 Ft X * Ft (irregular Lot) |
| Zoning Description | Residential |
Rooms
| Level | Type | Length | Width | Dimensions |
|---|---|---|---|---|
| Second Level | Primary Bedroom | 10’4” x 12’6” | ||
| Second Level | Bedroom | 9’8” x 10’0” | ||
| Second Level | Bedroom | 9’4” x 12’6” | ||
| Basement | Recreation Room | 10’6” x 29’0” | ||
| Main Level | Kitchen | 8’0” x 10’4” | ||
| Main Level | Eating Area | 7’8” x 8’0” | ||
| Main Level | Living Room/dining Room | 11’8” x 24’8” |
https://www.realtor.ca/real-estate/26199494/525-rowers-way-ottawa-riverside-south
Contact Us
Contact us for more information
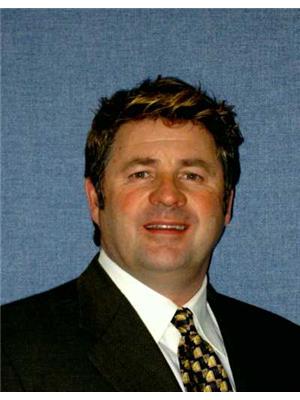
Dave Norcott
Broker
www.DaveNorcott.com
1136 Claplane Box 1179
Manotick, Ontario K4M 1A9
(613) 692-2120
(613) 435-3521
www.C21Townsman.com/manotick/

