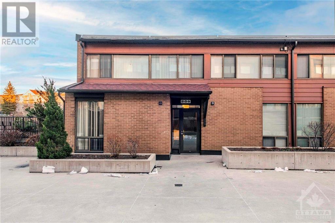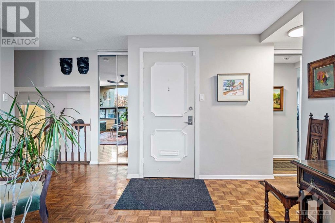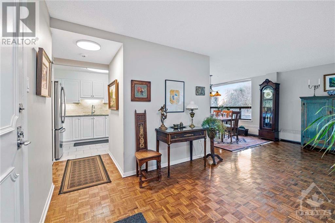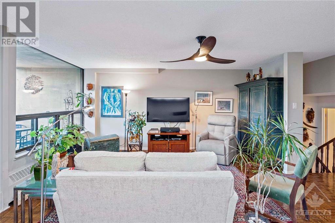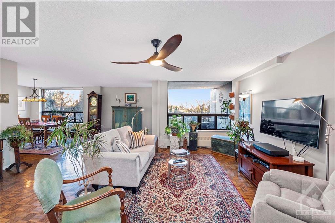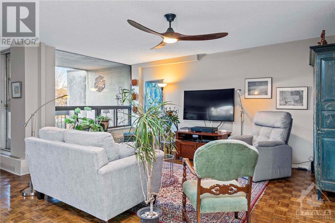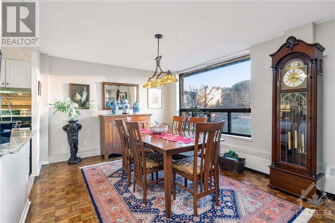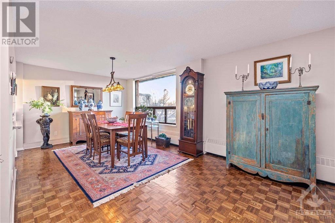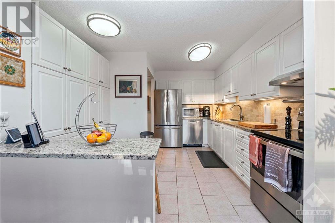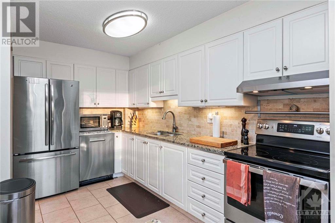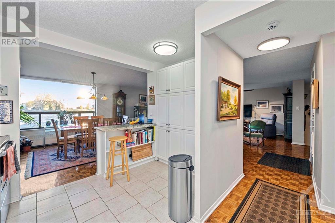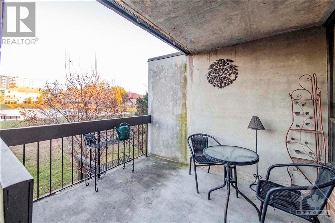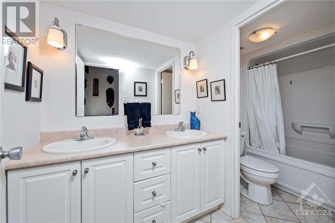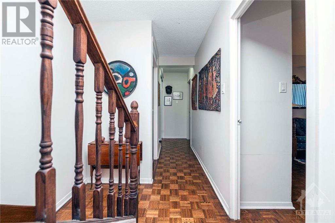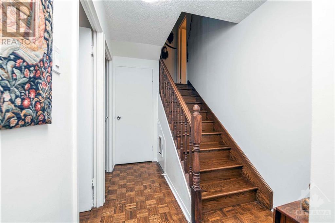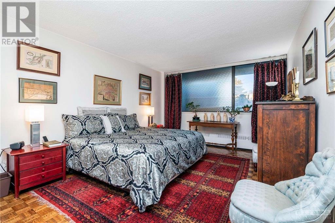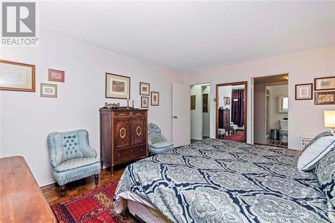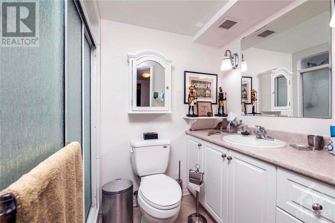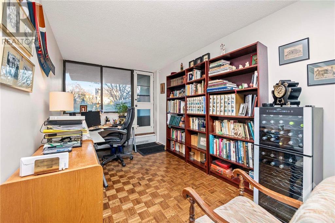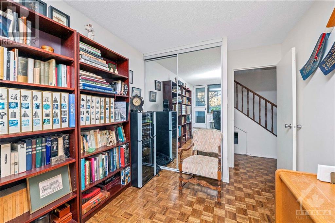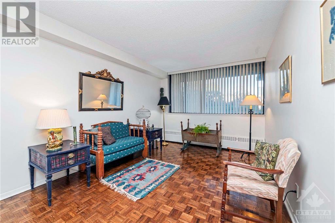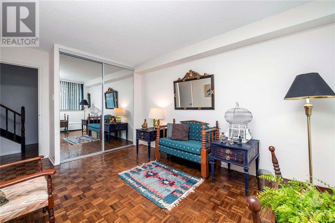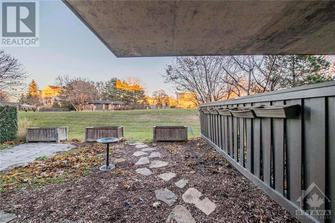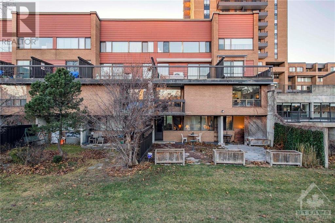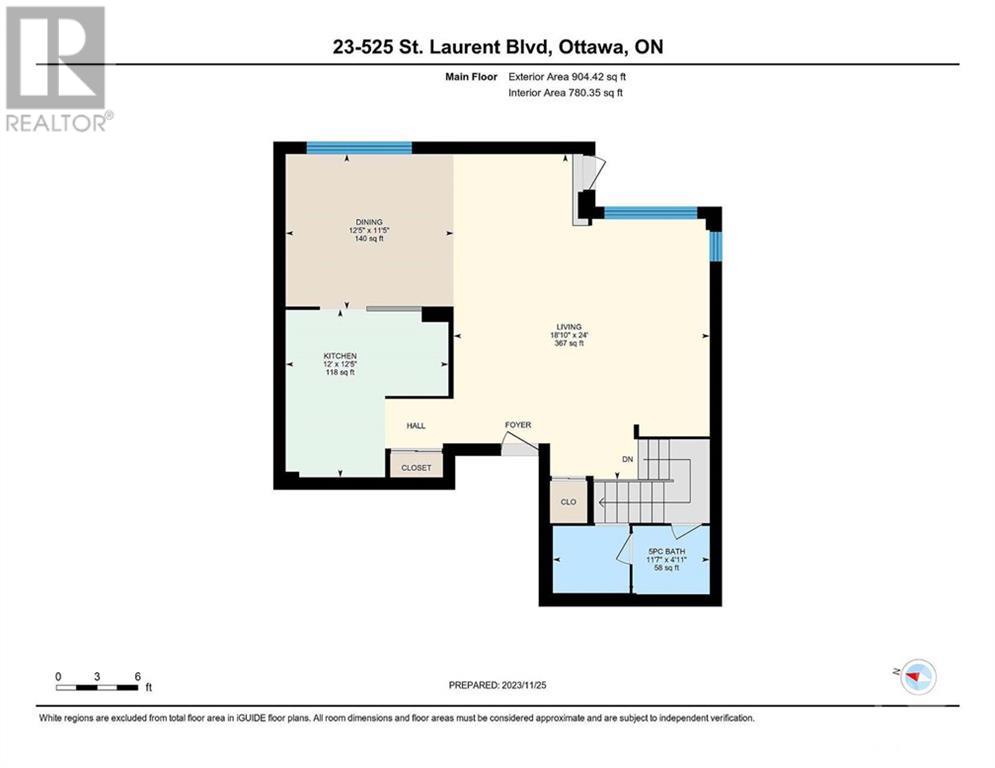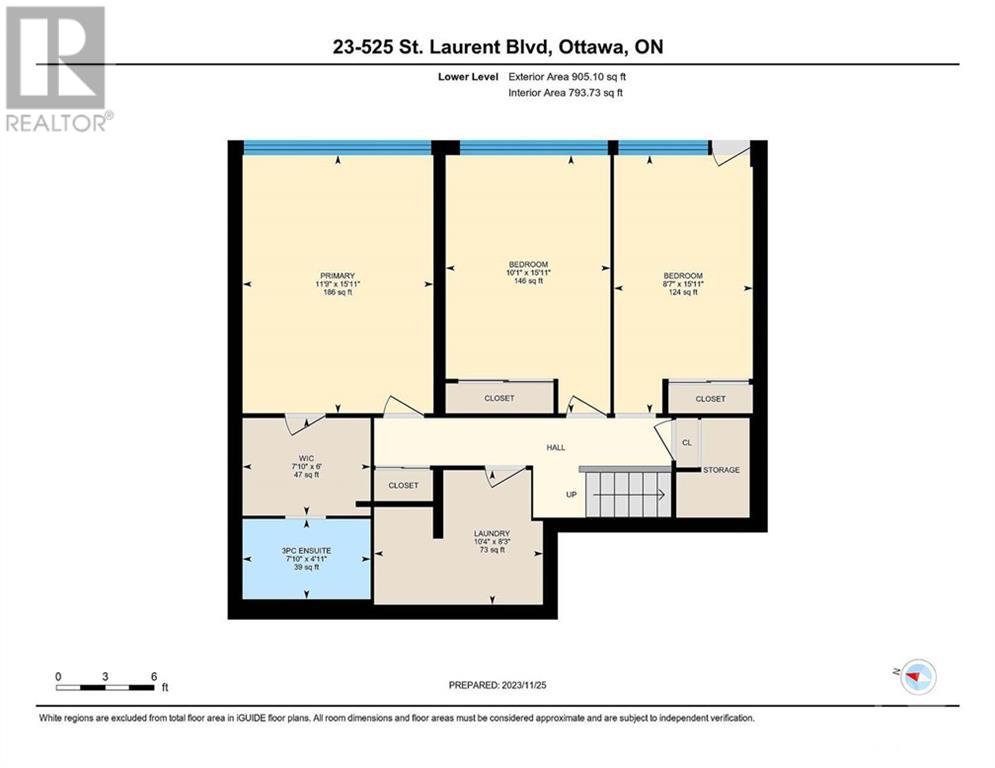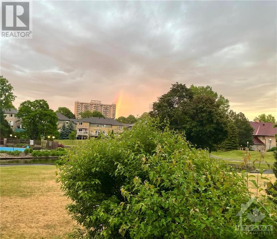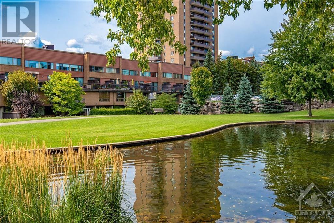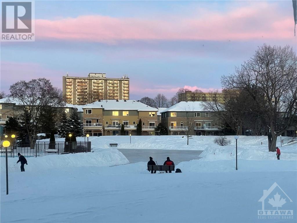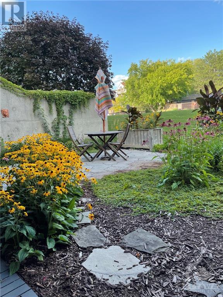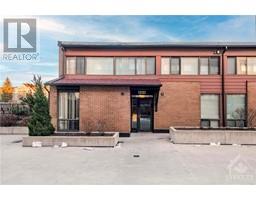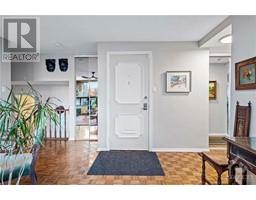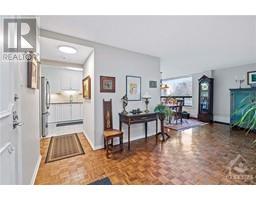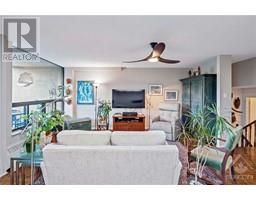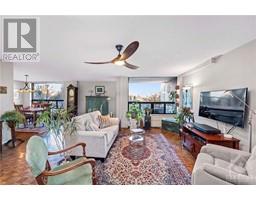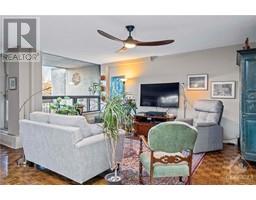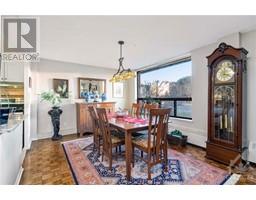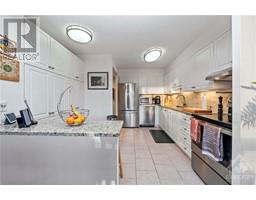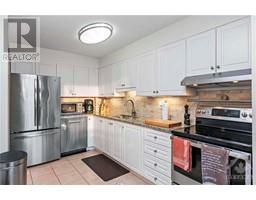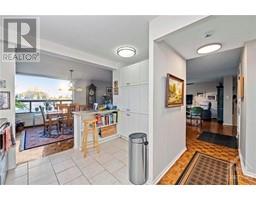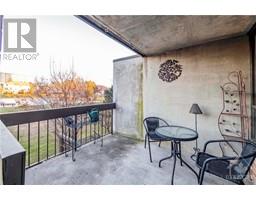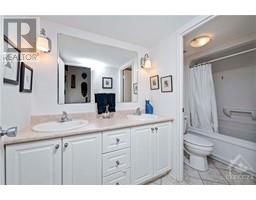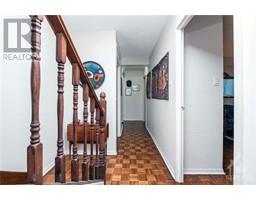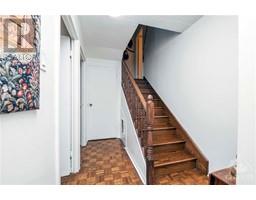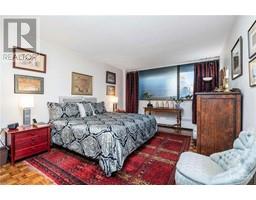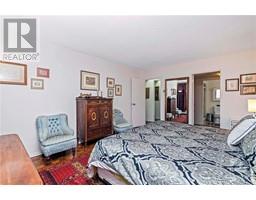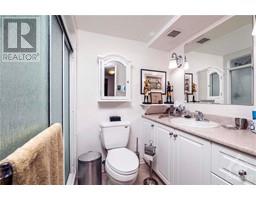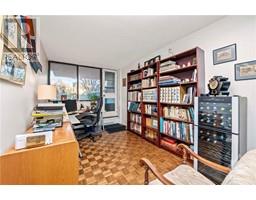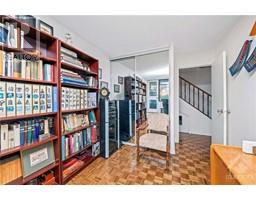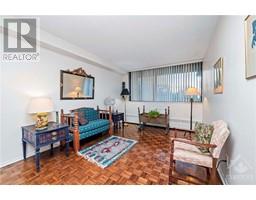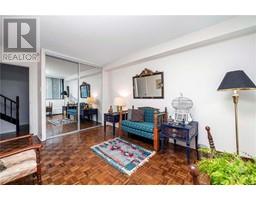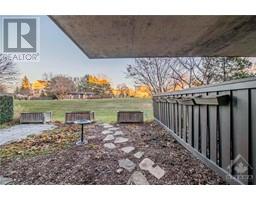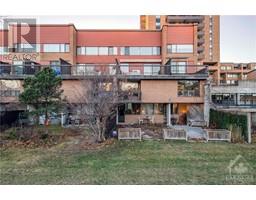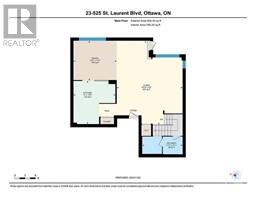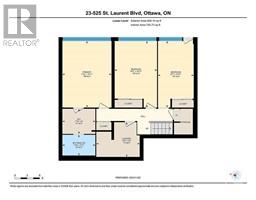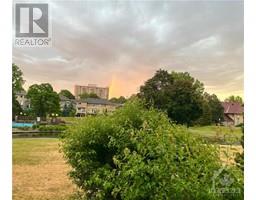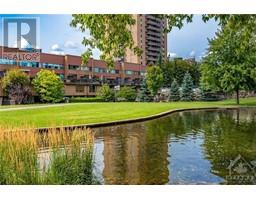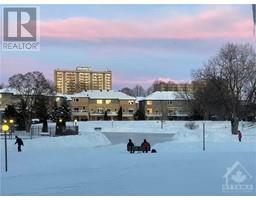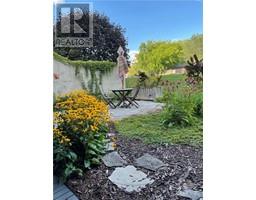525 St Laurent Boulevard Unit#23 Ottawa, Ontario K1K 2Z9
$450,000Maintenance, Waste Removal, Caretaker, Heat, Electricity, Insurance, Other, See Remarks, Condominium Amenities
$1,090 Monthly
Maintenance, Waste Removal, Caretaker, Heat, Electricity, Insurance, Other, See Remarks, Condominium Amenities
$1,090 MonthlyWelcome to your new home! Enter this townhouse in the coveted Highlands to sunshine pouring into expansive main living space. Large balcony off living/dining room overlooking your private garden oasis. Generous upgraded kitchen features ss appliances & granite counter tops. Bright & airy dining room overlooks expertly manicured green space w inground pool & sprawling pond w fountain. 5 piece washroom conveniently located adjacent entrance. Downstairs 3 bedrooms w large laundry room & ample storage. Primary bedroom boasts space for king sized bed + WIC & ensuite. Whether you are strolling along perennial lined walking paths, taking a dip in the pool or enjoying the skating rink, The Highlands delivers resort-style live all year long. With all inclusive condo fees, this turn key-unit gives you the sense of a classic home w the convenience of condominium living! Includes 2 underground parking spaces steps from unit. Seeing is believing so come experience all the Highlands has to offer! (id:50133)
Property Details
| MLS® Number | 1370343 |
| Property Type | Single Family |
| Neigbourhood | Viscount Alexandra Park |
| Community Features | Pets Allowed |
| Parking Space Total | 2 |
Building
| Bathroom Total | 2 |
| Bedrooms Above Ground | 3 |
| Bedrooms Total | 3 |
| Amenities | Laundry - In Suite, Exercise Centre |
| Basement Development | Not Applicable |
| Basement Type | None (not Applicable) |
| Constructed Date | 1972 |
| Cooling Type | None |
| Exterior Finish | Brick |
| Flooring Type | Hardwood, Tile |
| Foundation Type | Poured Concrete |
| Heating Fuel | Natural Gas |
| Heating Type | Hot Water Radiator Heat |
| Stories Total | 2 |
| Type | Row / Townhouse |
| Utility Water | Municipal Water |
Parking
| Underground |
Land
| Acreage | No |
| Zoning Description | Residential |
Rooms
| Level | Type | Length | Width | Dimensions |
|---|---|---|---|---|
| Lower Level | Primary Bedroom | 15'11" x 11'9" | ||
| Lower Level | 3pc Ensuite Bath | 7'10" x 4'11" | ||
| Lower Level | Bedroom | 15'11" x 10'11" | ||
| Lower Level | Bedroom | 15'11" x 8'7" | ||
| Lower Level | Laundry Room | 10'4" x 8'3" | ||
| Lower Level | Other | 7'10" x 6'0" | ||
| Main Level | Living Room | 24'0" x 18'10" | ||
| Main Level | Dining Room | 12'5" x 11'5" | ||
| Main Level | Kitchen | 12'5" x 12'0" | ||
| Main Level | 5pc Bathroom | 11'7" x 4'11" |
Contact Us
Contact us for more information

Claude Jobin
Salesperson
www.claudejobin.com
1723 Carling Avenue, Suite 1
Ottawa, Ontario K2A 1C8
(613) 725-1171
(613) 725-3323
www.teamrealty.ca

