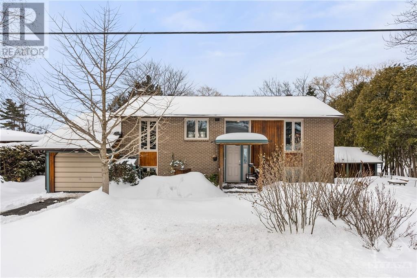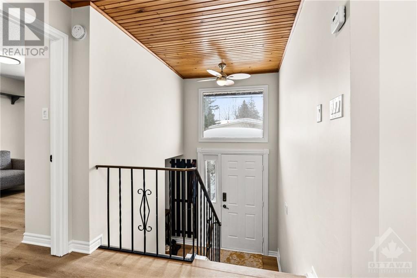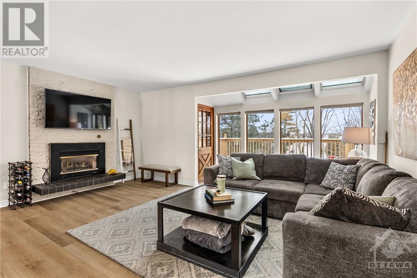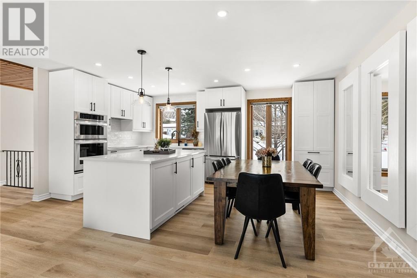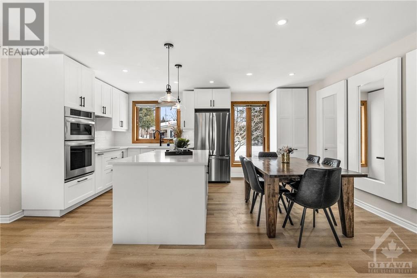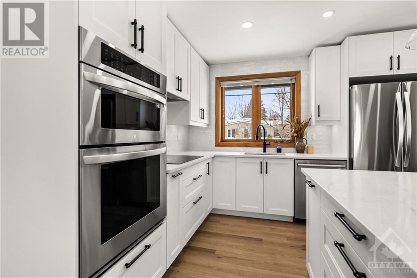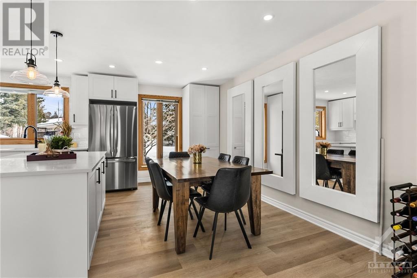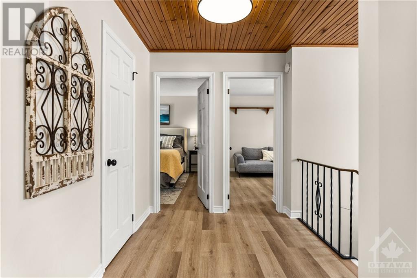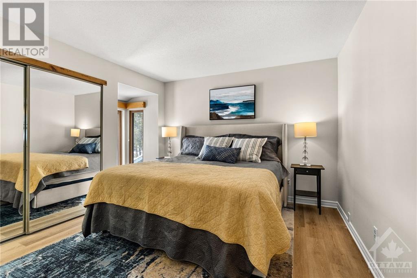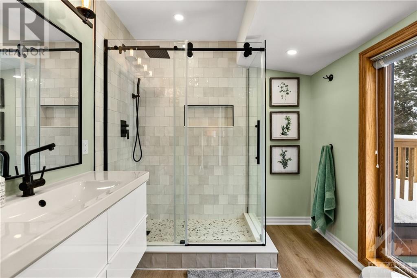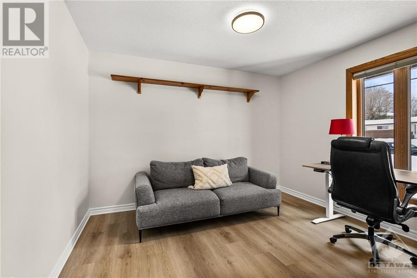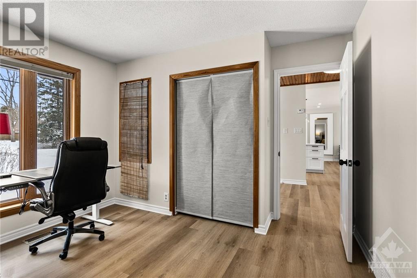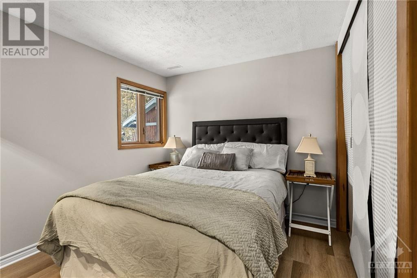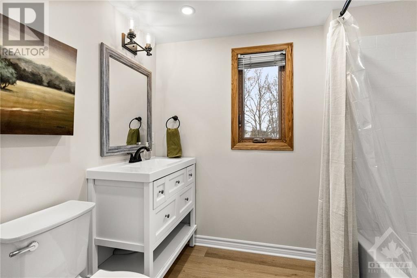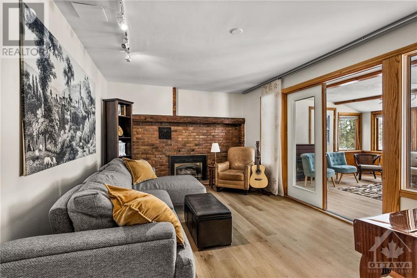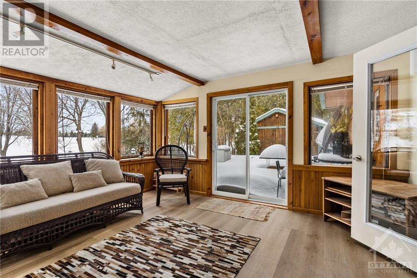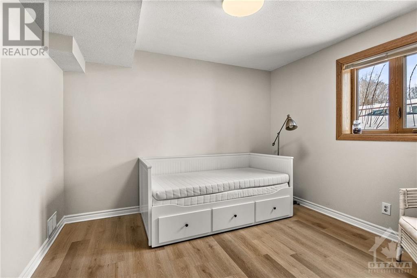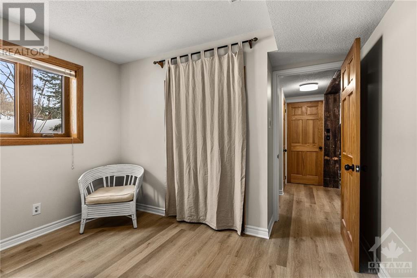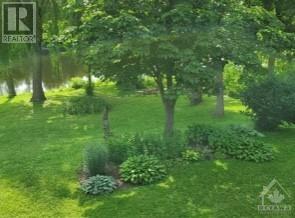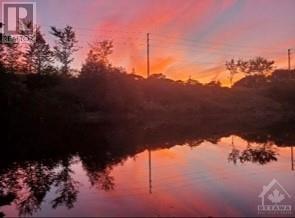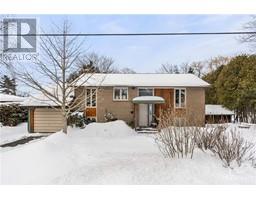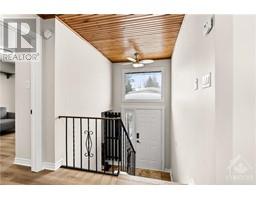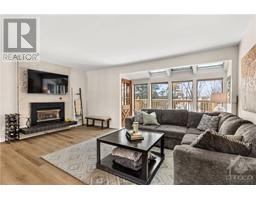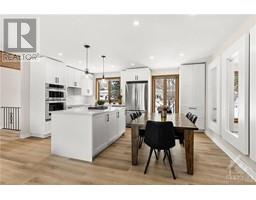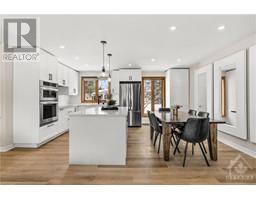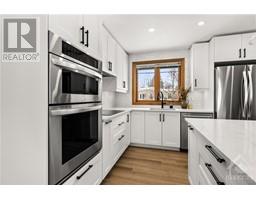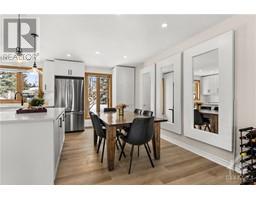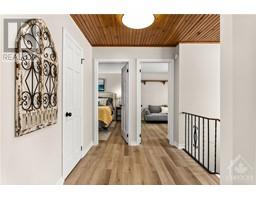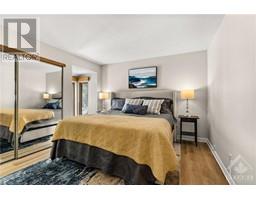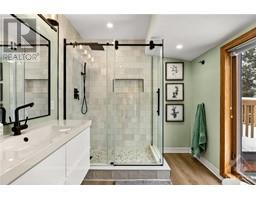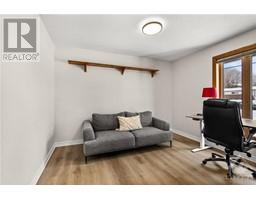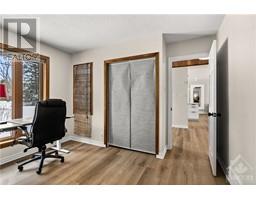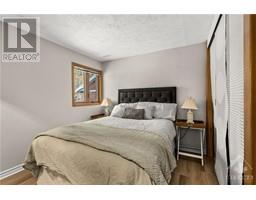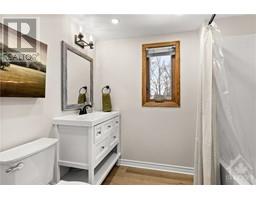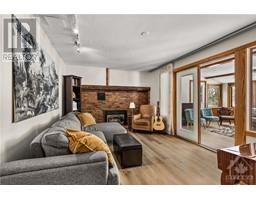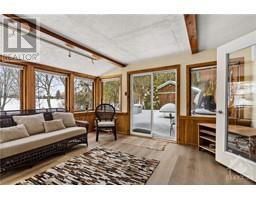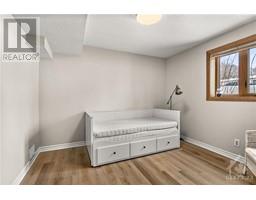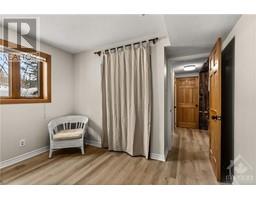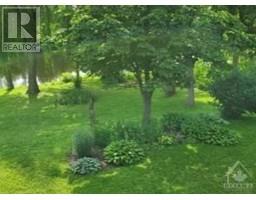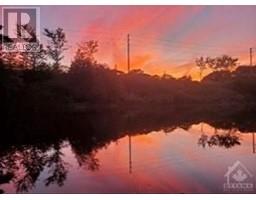5272 Mclean Crescent Manotick, Ontario K4M 1G1
$3,950 Monthly
Experience waterfront serenity in this fully renovated bungalow in Manotick. With 4 bedrooms, a walk-out basement, upper deck, and a lower-floor sunroom, this home embodies luxurious living. Every detail has been carefully crafted, and it comes fully furnished, making it move-in ready. Stunning water views, tranquil living, and a seamless blend of modern comforts and natural beauty all in one. Enjoy canoeing , swimming, fishing & kayaking right at your back door. This home has so much Character, Charm & Scenic Views from every window. This 4 bedroom 2 full bath home is drenched with sunlight with floor to ceiling windows & features 2 cozy brick fireplaces. Book your showing today! (id:50133)
Property Details
| MLS® Number | 1362803 |
| Property Type | Single Family |
| Neigbourhood | Manotick Long Island |
| Amenities Near By | Recreation Nearby, Shopping, Water Nearby |
| Features | Automatic Garage Door Opener |
| Parking Space Total | 4 |
Building
| Bathroom Total | 3 |
| Bedrooms Above Ground | 2 |
| Bedrooms Below Ground | 2 |
| Bedrooms Total | 4 |
| Amenities | Laundry - In Suite |
| Appliances | Refrigerator, Oven - Built-in, Cooktop, Dishwasher, Dryer, Microwave Range Hood Combo, Washer, Blinds |
| Architectural Style | Raised Ranch |
| Basement Development | Finished |
| Basement Type | Full (finished) |
| Constructed Date | 1971 |
| Construction Style Attachment | Detached |
| Cooling Type | Central Air Conditioning |
| Exterior Finish | Brick, Wood |
| Fireplace Present | Yes |
| Fireplace Total | 2 |
| Fixture | Drapes/window Coverings |
| Flooring Type | Other |
| Half Bath Total | 1 |
| Heating Fuel | Natural Gas |
| Heating Type | Forced Air |
| Stories Total | 1 |
| Type | House |
| Utility Water | Municipal Water |
Parking
| Attached Garage |
Land
| Acreage | No |
| Land Amenities | Recreation Nearby, Shopping, Water Nearby |
| Sewer | Municipal Sewage System |
| Size Irregular | * Ft X * Ft |
| Size Total Text | * Ft X * Ft |
| Zoning Description | Residential |
Rooms
| Level | Type | Length | Width | Dimensions |
|---|---|---|---|---|
| Lower Level | Bedroom | 10'6" x 11'5" | ||
| Lower Level | 3pc Bathroom | 6'2" x 3'11" | ||
| Lower Level | Family Room/fireplace | 16'4" x 11'6" | ||
| Lower Level | Sunroom | 14'4" x 15'2" | ||
| Lower Level | Storage | 16'9" x 11'8" | ||
| Main Level | Kitchen | 11'7" x 8'8" | ||
| Main Level | Dining Room | 11'10" x 8'11" | ||
| Main Level | Living Room/fireplace | 15'1" x 17'4" | ||
| Main Level | 4pc Bathroom | 11'0" x 7'3" | ||
| Main Level | Primary Bedroom | 14'7" x 8'8" | ||
| Main Level | Bedroom | 11'11" x 11'7" | ||
| Main Level | Bedroom | 11'9" x 11'10" | ||
| Other | Workshop | 13'0" x 13'0" |
https://www.realtor.ca/real-estate/26108592/5272-mclean-crescent-manotick-manotick-long-island
Contact Us
Contact us for more information

Ian Woodhead
Salesperson
www.mpgrealty.ca
1073 Greenbank Rd, Unit100
Ottawa, Ontario K2J 4H8
(866) 530-7737
(647) 849-3180
www.exprealty.ca

