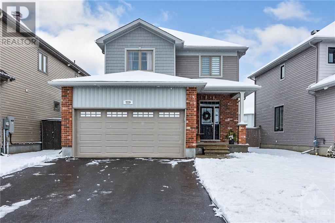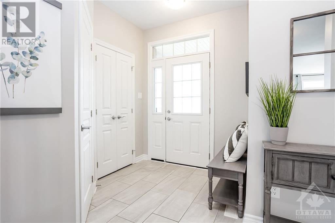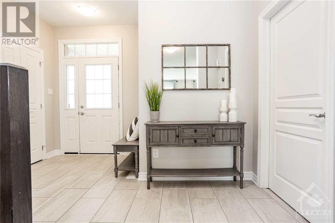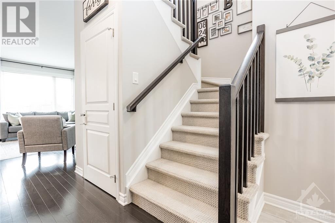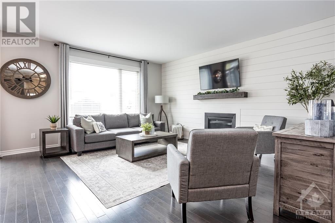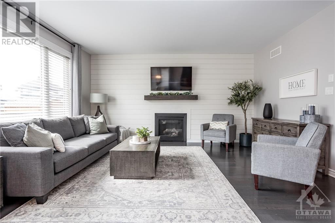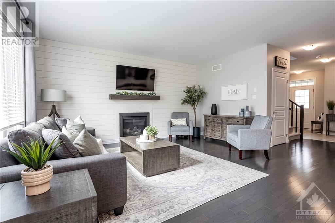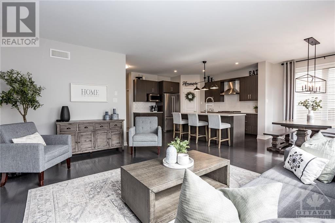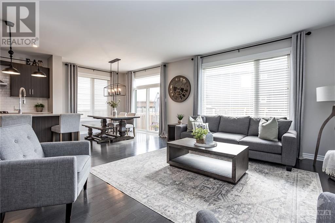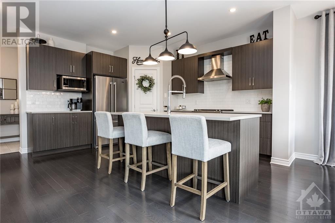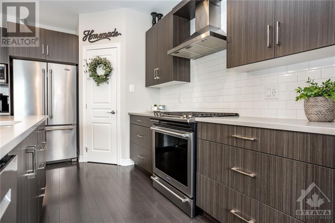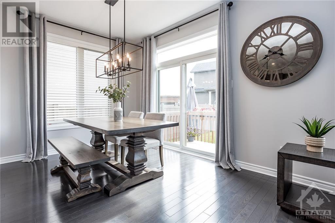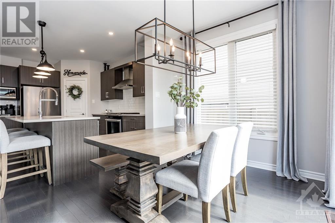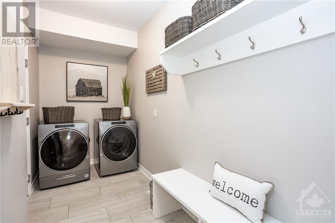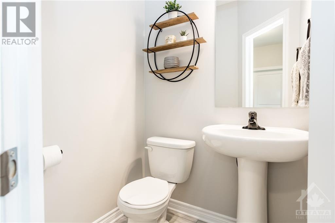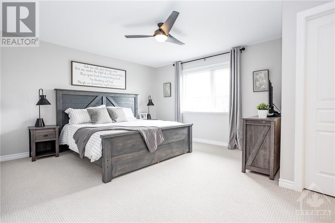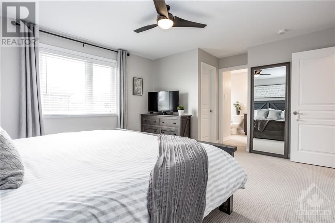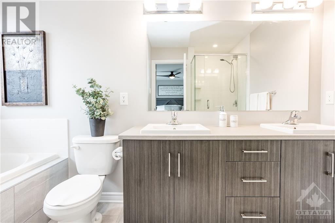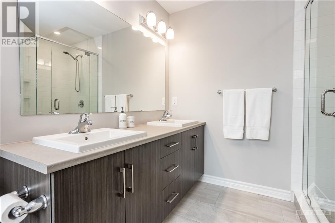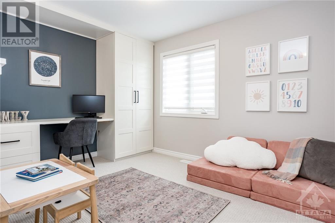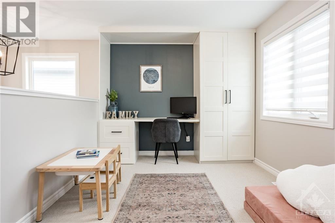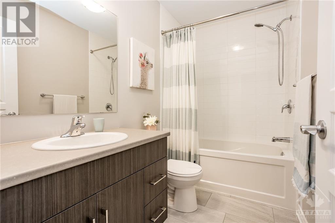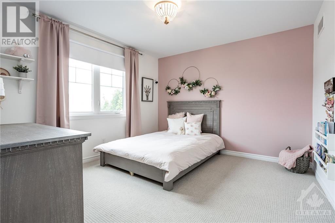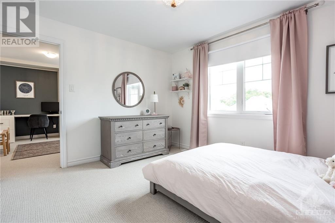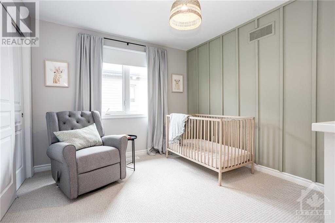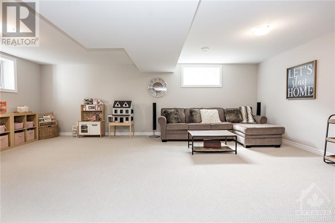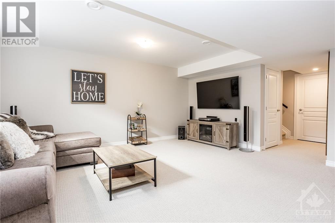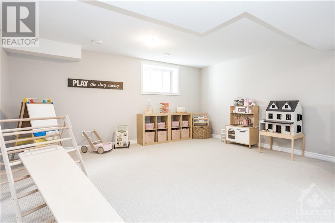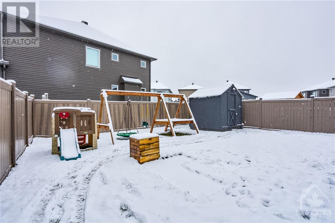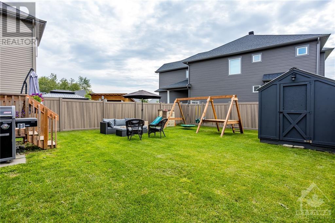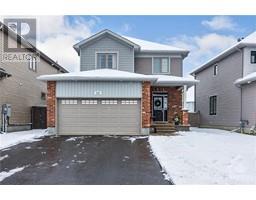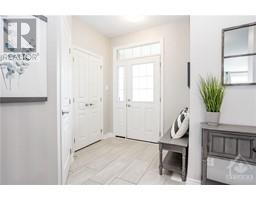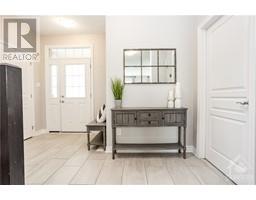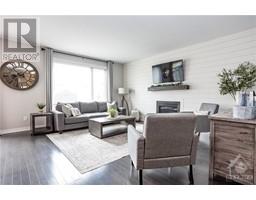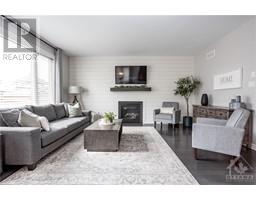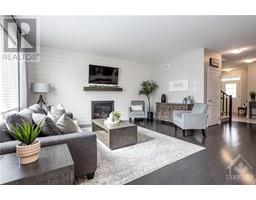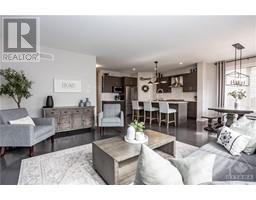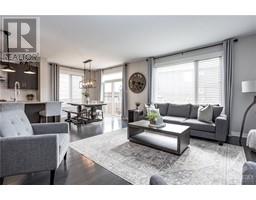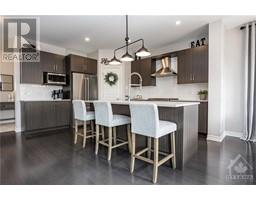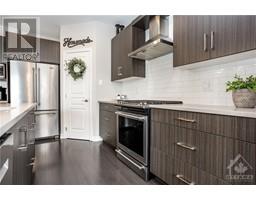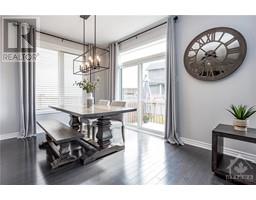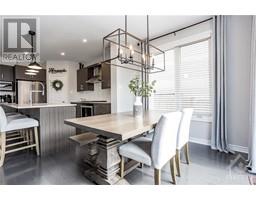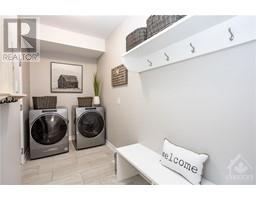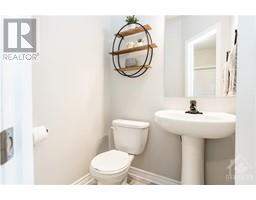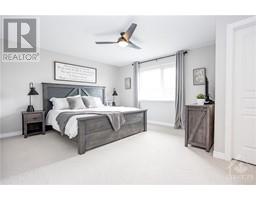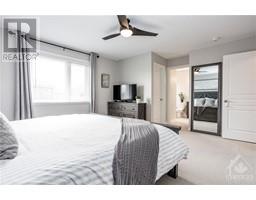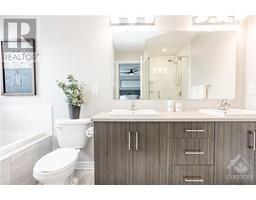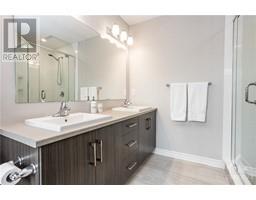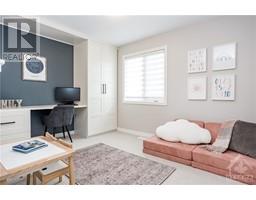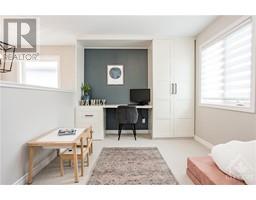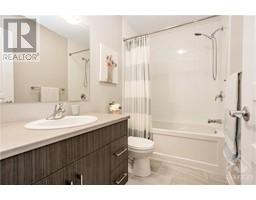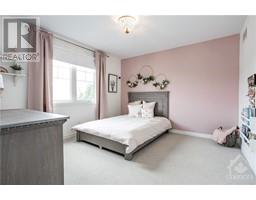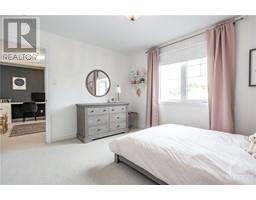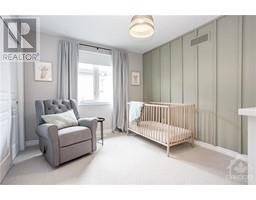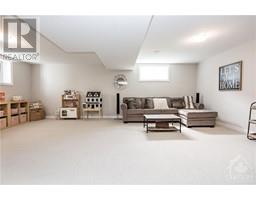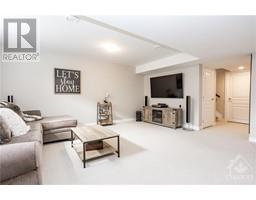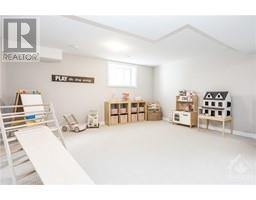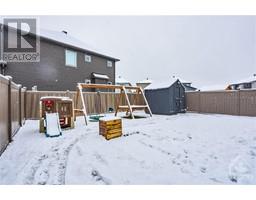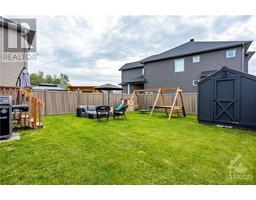529 Kindred Crescent Kemptville, Ontario K0G 1J0
$749,000
Welcome to Equinelle! A highly sought-after community that seamlessly blends the allure of a resort lifestyle with the warmth of home comfort. Nestled within this captivating neighbourhood, you'll find everything you've ever wished for in family living. This move in ready spacious three-bedroom home with "smart" features is complete with 9 foot ceilings, gleaming hardwood floors, plenty of natural light throughout, updated light fixtures, and model home style detailed finishes. A thoughtfully designed upstairs loft and a beautifully finished basement extend your living options, ensuring that every corner of this home serves a purpose tailored to your needs. No detail missed when making this house a home! Move in with all the extra homeowner finishes for less than the builder is selling the base model. Fully insulated double car garage, backyard fully fenced with PVC fence. Minutes to highway and all the amenities you need, come and see what living at Equinelle has to offer you! (id:50133)
Property Details
| MLS® Number | 1371005 |
| Property Type | Single Family |
| Neigbourhood | Equinelle |
| Amenities Near By | Golf Nearby, Recreation Nearby, Shopping |
| Community Features | Family Oriented |
| Features | Automatic Garage Door Opener |
| Parking Space Total | 6 |
| Storage Type | Storage Shed |
Building
| Bathroom Total | 3 |
| Bedrooms Above Ground | 3 |
| Bedrooms Total | 3 |
| Appliances | Refrigerator, Dishwasher, Dryer, Hood Fan, Stove, Washer, Blinds |
| Basement Development | Finished |
| Basement Type | Full (finished) |
| Constructed Date | 2019 |
| Construction Style Attachment | Detached |
| Cooling Type | Central Air Conditioning |
| Exterior Finish | Brick, Vinyl |
| Fireplace Present | Yes |
| Fireplace Total | 1 |
| Fixture | Ceiling Fans |
| Flooring Type | Wall-to-wall Carpet, Hardwood, Tile |
| Foundation Type | Poured Concrete |
| Half Bath Total | 1 |
| Heating Fuel | Natural Gas |
| Heating Type | Forced Air |
| Stories Total | 2 |
| Type | House |
| Utility Water | Municipal Water |
Parking
| Attached Garage | |
| Inside Entry | |
| Surfaced |
Land
| Acreage | No |
| Fence Type | Fenced Yard |
| Land Amenities | Golf Nearby, Recreation Nearby, Shopping |
| Sewer | Municipal Sewage System |
| Size Depth | 114 Ft ,10 In |
| Size Frontage | 37 Ft ,1 In |
| Size Irregular | 37.05 Ft X 114.84 Ft |
| Size Total Text | 37.05 Ft X 114.84 Ft |
| Zoning Description | Residential |
Rooms
| Level | Type | Length | Width | Dimensions |
|---|---|---|---|---|
| Second Level | Primary Bedroom | 13'2" x 13'0" | ||
| Second Level | Other | Measurements not available | ||
| Second Level | 3pc Ensuite Bath | Measurements not available | ||
| Second Level | Bedroom | 11'7" x 11'0" | ||
| Second Level | Bedroom | 11'7" x 11'0" | ||
| Second Level | Full Bathroom | Measurements not available | ||
| Second Level | Den | 12'6" x 9'4" | ||
| Lower Level | Family Room | 23'1" x 16'2" | ||
| Main Level | Foyer | Measurements not available | ||
| Main Level | Partial Bathroom | Measurements not available | ||
| Main Level | Laundry Room | Measurements not available | ||
| Main Level | Kitchen | 9'0" x 13'10" | ||
| Main Level | Great Room | 15'6" x 16'6" | ||
| Main Level | Dining Room | 9'0" x 9'6" |
https://www.realtor.ca/real-estate/26334609/529-kindred-crescent-kemptville-equinelle
Contact Us
Contact us for more information
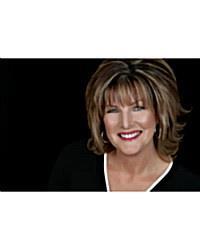
Brenda Odam
Salesperson
www.odam.ca
2 Hobin Street
Ottawa, Ontario K2S 1C3
(613) 831-9628
(613) 831-9626
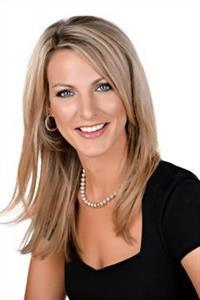
Ashlee Odam
Salesperson
www.odam.ca
www.facebook.com/odamrealestate/
2 Hobin Street
Ottawa, Ontario K2S 1C3
(613) 831-9628
(613) 831-9626

