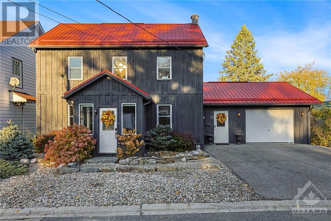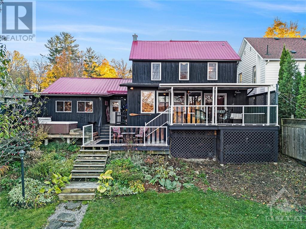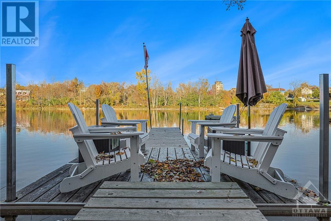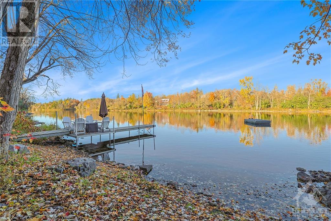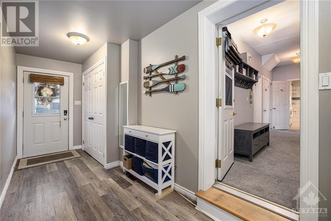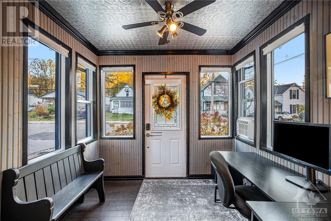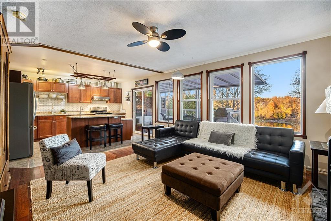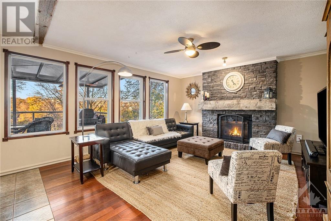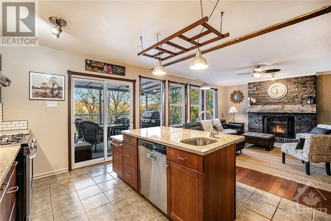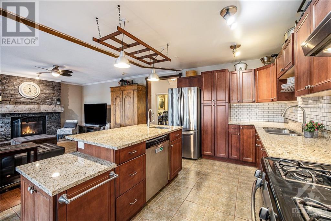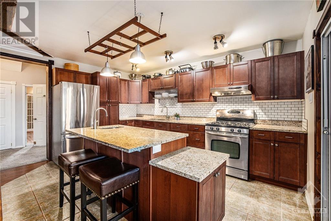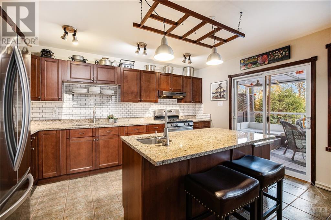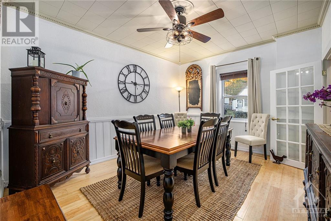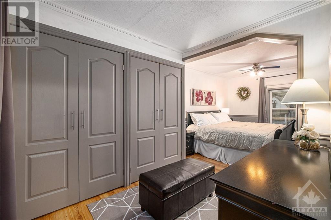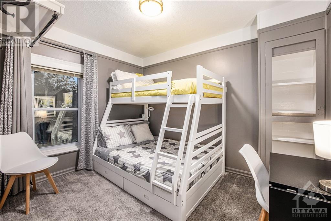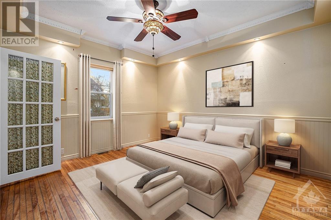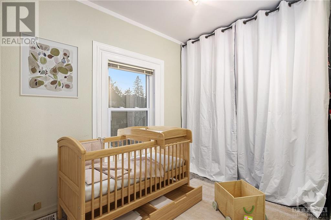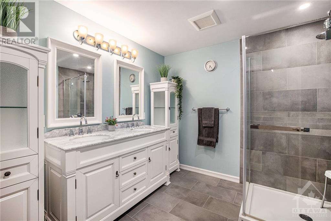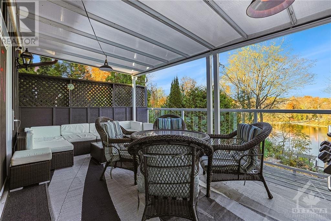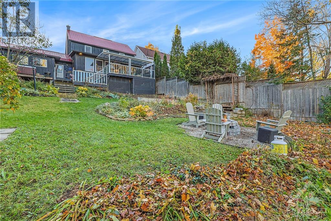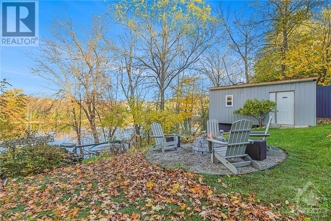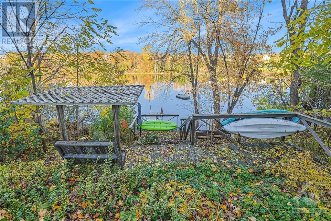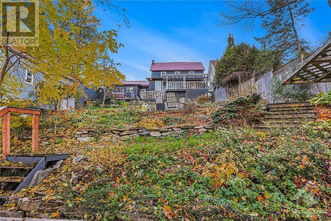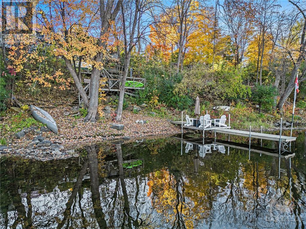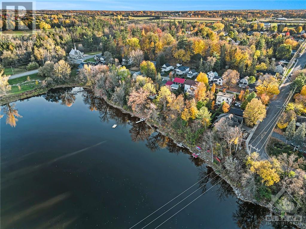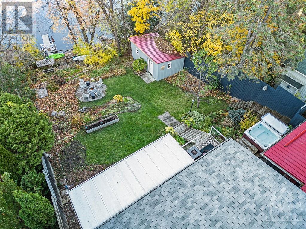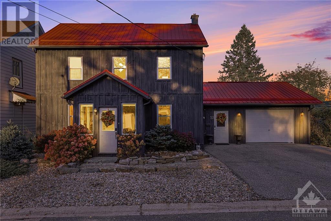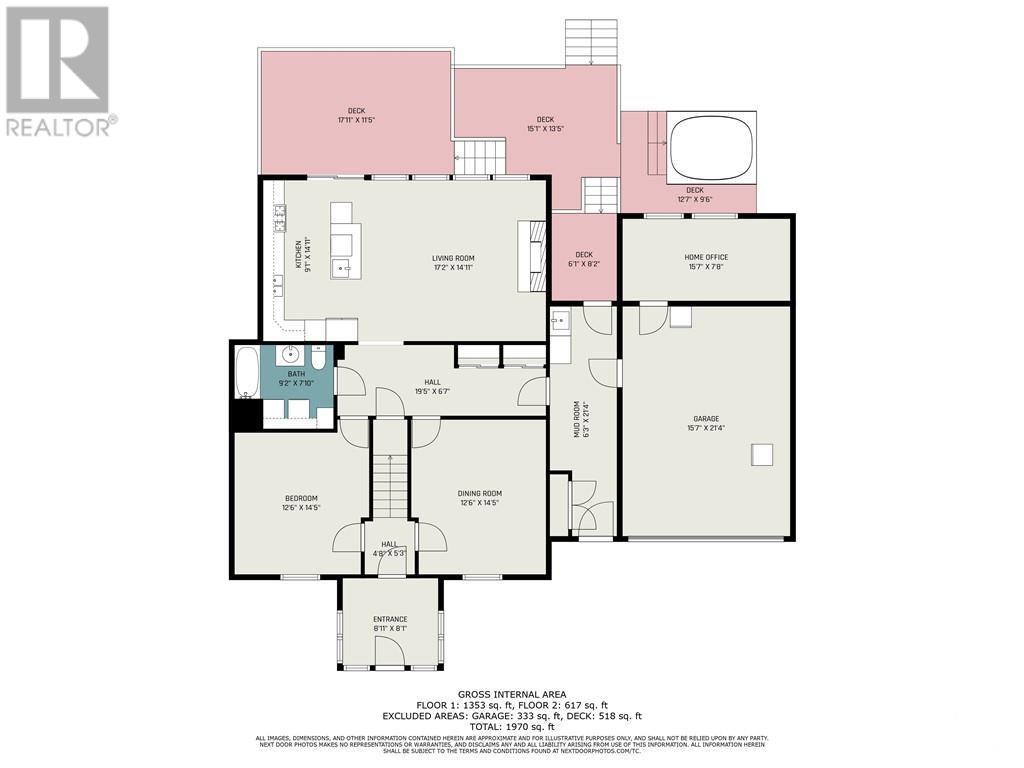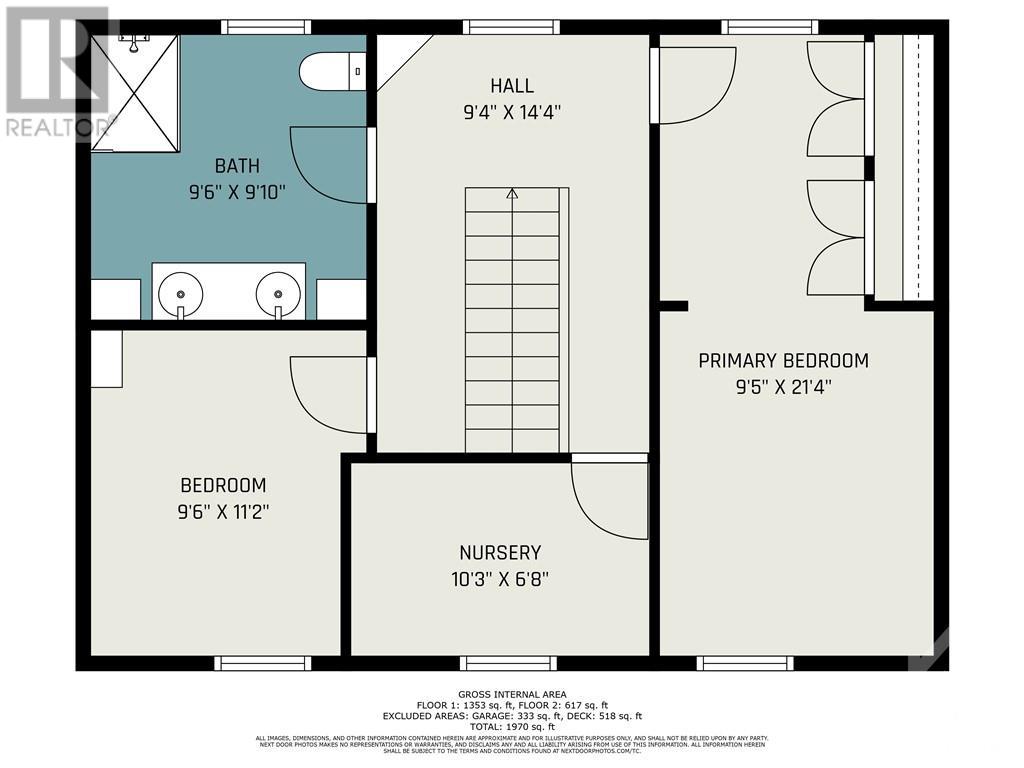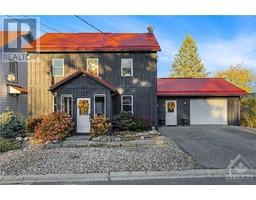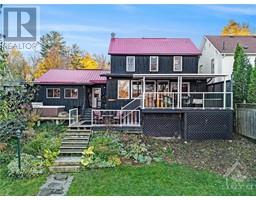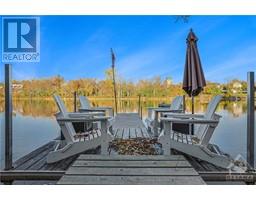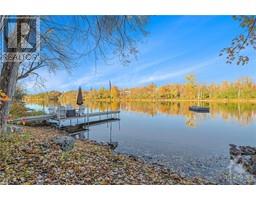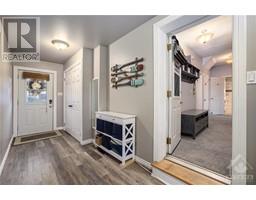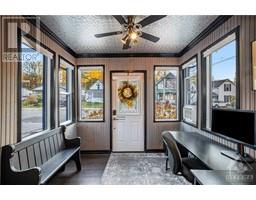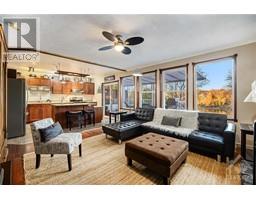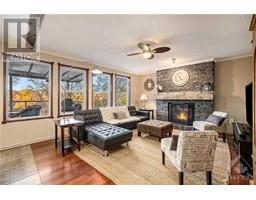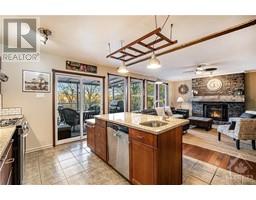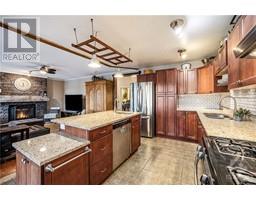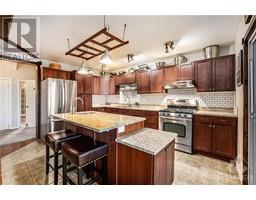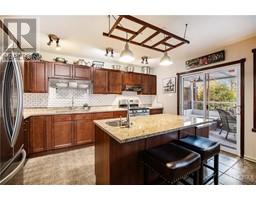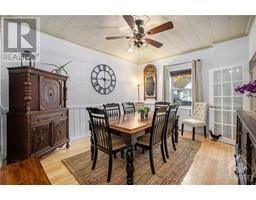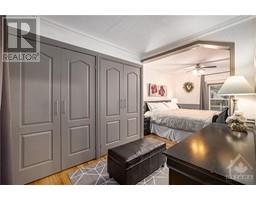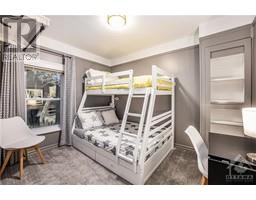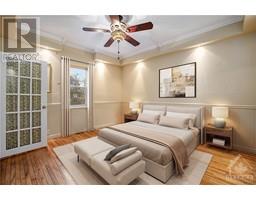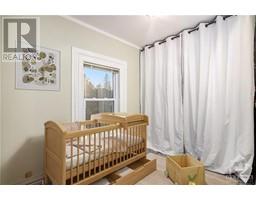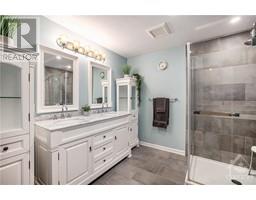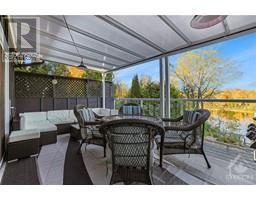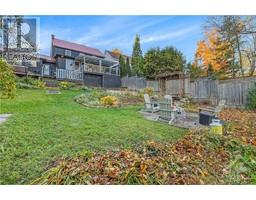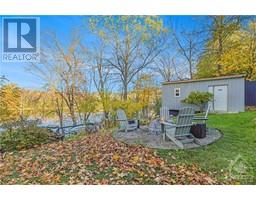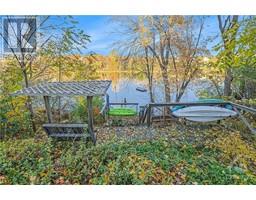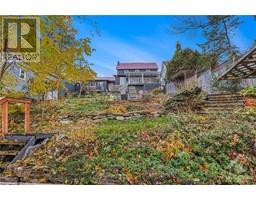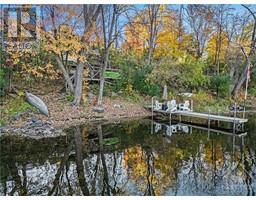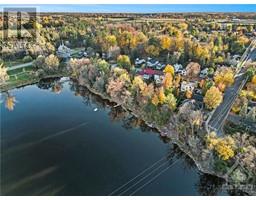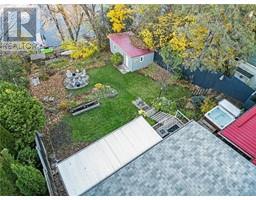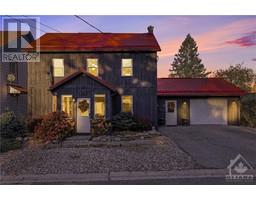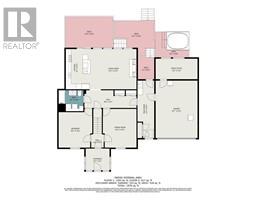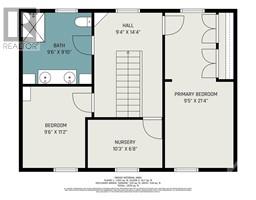53 Malcolm Street Mississippi Mills, Ontario K0A 1A0
$974,900
Honestly, life could not be any better than living in this historical waterfront home located on the banks of the beautiful Mississippi River! Spectacularly refreshed & updated so much opportunity awaits you. Outside idyllic days will be spent enjoying your hot tub, beautiful multi-level seating areas, your dock, & the sounds of the falls as you sip a nice Chianti while reading a good book. Inside a pleasing main floor layout that features stunning vistas from the open concept kitchen & family area, a full bath plus a big dining area & the opportunity for a main level bedroom or huge home office. The upper level has another freshly refinished full bath 2 beds & a den or nursery. Did I mention the absolutely perfect location! Walk to all the great shops & restaurant's that this dynamic town has to offer. Truly a special home in a beautiful setting. Come to Almonte you will be thrilled that you did! Some photos are digitally enhanced. (id:50133)
Property Details
| MLS® Number | 1369228 |
| Property Type | Single Family |
| Neigbourhood | Almonte |
| Amenities Near By | Recreation Nearby, Shopping, Water Nearby |
| Community Features | Family Oriented |
| Features | Park Setting, Treed |
| Parking Space Total | 3 |
| Structure | Deck |
| Water Front Type | Waterfront |
Building
| Bathroom Total | 2 |
| Bedrooms Above Ground | 3 |
| Bedrooms Total | 3 |
| Appliances | Refrigerator, Dishwasher, Dryer, Hood Fan, Washer, Blinds |
| Basement Development | Unfinished |
| Basement Features | Low |
| Basement Type | Full (unfinished) |
| Construction Style Attachment | Detached |
| Cooling Type | Central Air Conditioning |
| Exterior Finish | Siding, Wood |
| Fireplace Present | Yes |
| Fireplace Total | 1 |
| Flooring Type | Mixed Flooring, Hardwood, Ceramic |
| Foundation Type | Stone |
| Heating Fuel | Natural Gas |
| Heating Type | Forced Air |
| Stories Total | 2 |
| Type | House |
| Utility Water | Municipal Water |
Parking
| Attached Garage |
Land
| Acreage | No |
| Land Amenities | Recreation Nearby, Shopping, Water Nearby |
| Sewer | Municipal Sewage System |
| Size Depth | 188 Ft ,7 In |
| Size Frontage | 63 Ft |
| Size Irregular | 63 Ft X 188.58 Ft (irregular Lot) |
| Size Total Text | 63 Ft X 188.58 Ft (irregular Lot) |
| Zoning Description | Residential |
Rooms
| Level | Type | Length | Width | Dimensions |
|---|---|---|---|---|
| Second Level | Other | 10'3" x 6'8" | ||
| Second Level | Primary Bedroom | 21'4" x 9'5" | ||
| Second Level | Bedroom | 11'2" x 9'6" | ||
| Second Level | Full Bathroom | 9'10" x 9'6" | ||
| Main Level | Other | 8'11" x 8'1" | ||
| Main Level | Other | 14'5" x 12'6" | ||
| Main Level | Dining Room | 14'5" x 12'6" | ||
| Main Level | Full Bathroom | 9'2" x 7'10" | ||
| Main Level | Kitchen | 14'11" x 9'1" | ||
| Main Level | Living Room | 17'2" x 14'11" | ||
| Main Level | Mud Room | 21'4" x 6'3" | ||
| Main Level | Other | 15'7" x 7'8" |
https://www.realtor.ca/real-estate/26279759/53-malcolm-street-mississippi-mills-almonte
Contact Us
Contact us for more information

Marnie Bennett
Broker of Record
www.bennettpros.com/
www.facebook.com/BennettPropertyShop/
www.linkedin.com/company/bennett-real-estate-professionals/
twitter.com/Bennettpros
1194 Carp Rd
Ottawa, Ontario K2S 1B9
(613) 233-8606
(613) 383-0388

Megan Niebergall
Salesperson
www.bennettpros.com
1194 Carp Rd
Ottawa, Ontario K2S 1B9
(613) 233-8606
(613) 383-0388

Therese Catana
Salesperson
www.bennettpros.com
1194 Carp Rd
Ottawa, Ontario K2S 1B9
(613) 233-8606
(613) 383-0388

