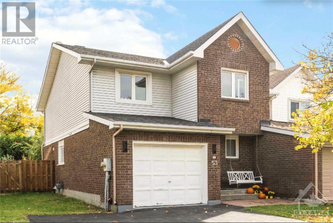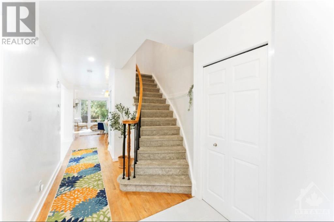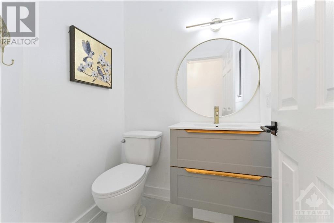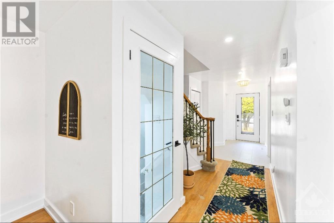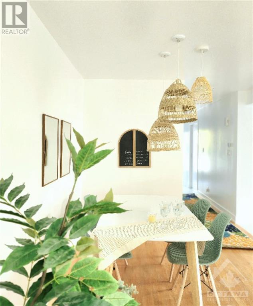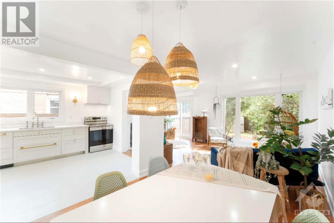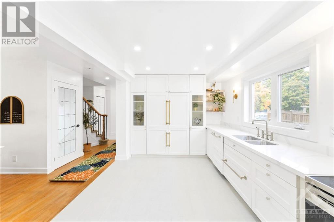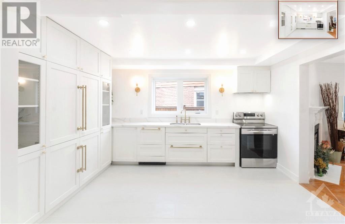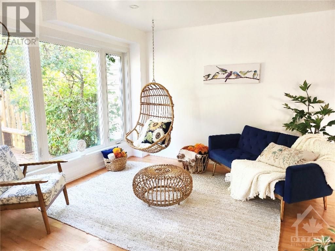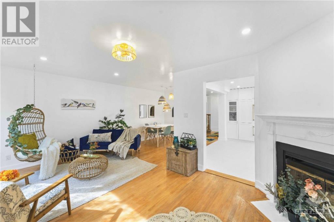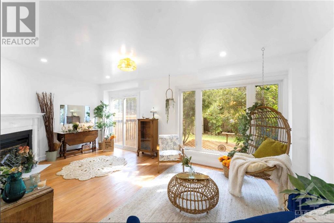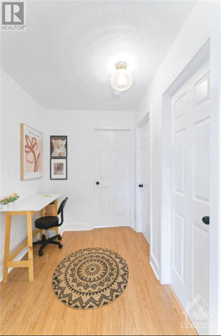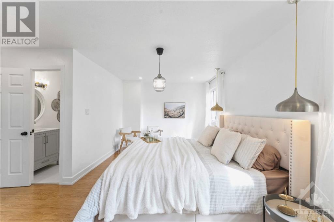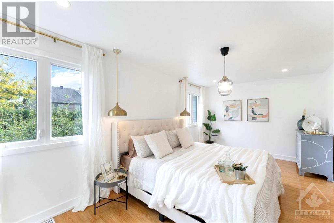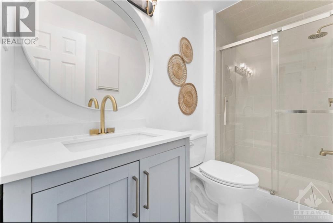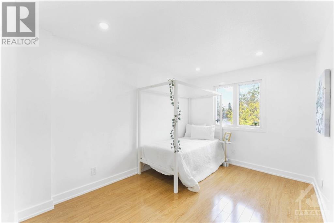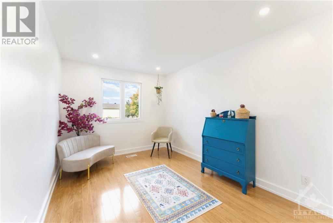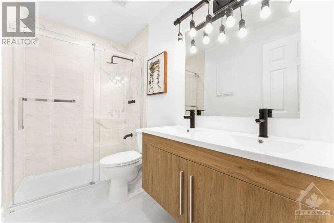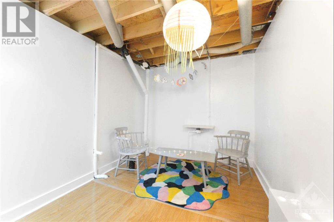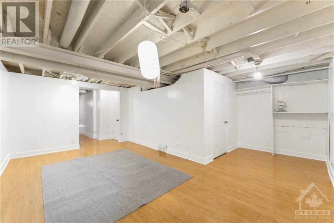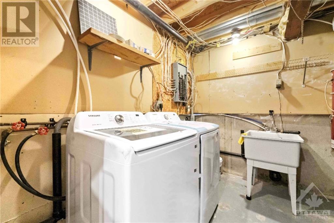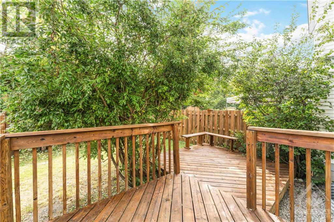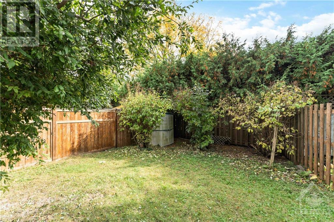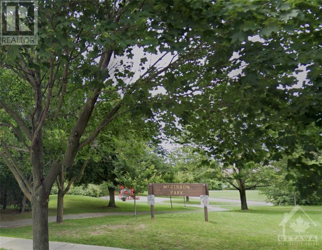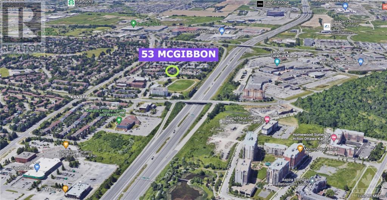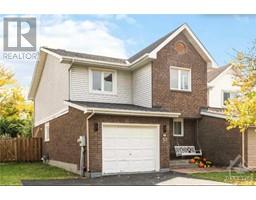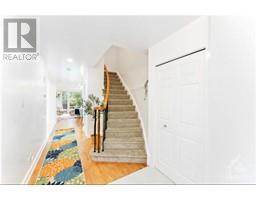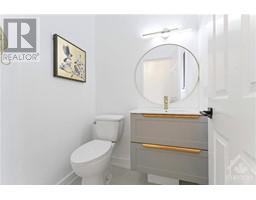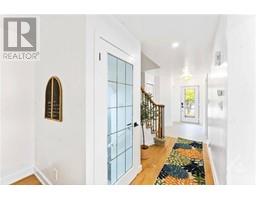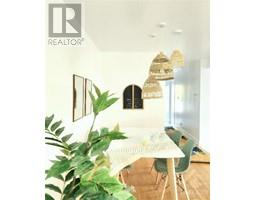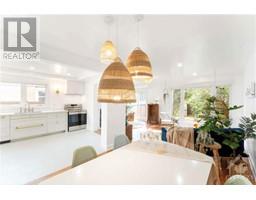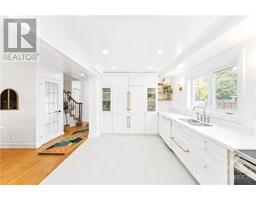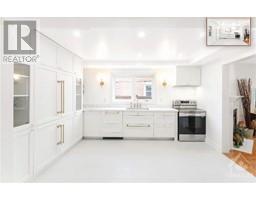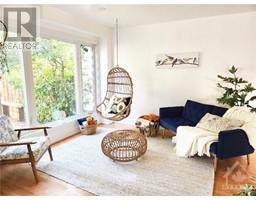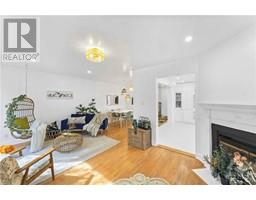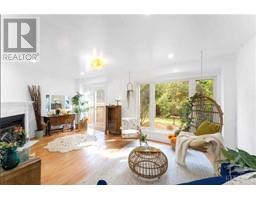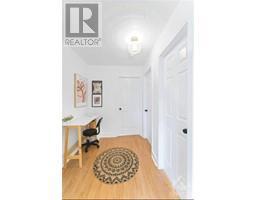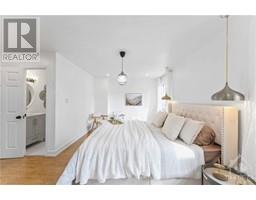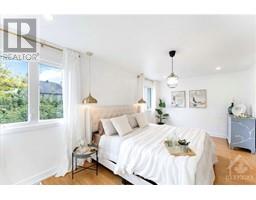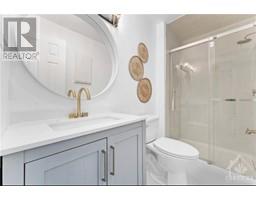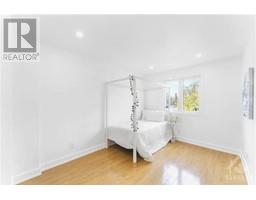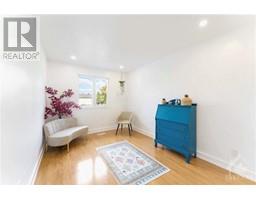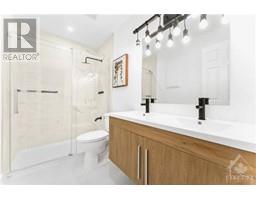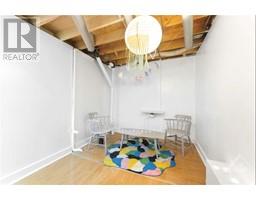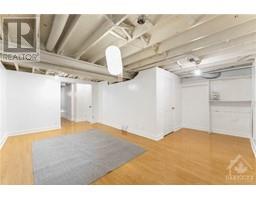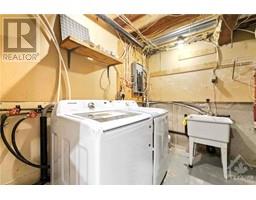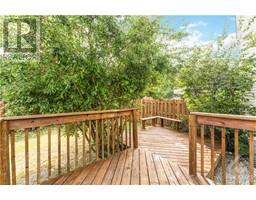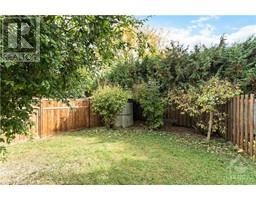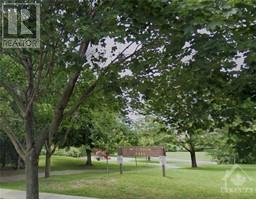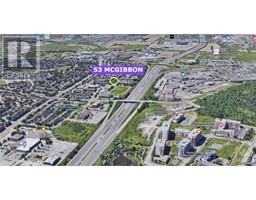53 Mcgibbon Drive Ottawa, Ontario K2L 4A6
$2,650 Monthly
Exquisite, freshly renovated new end home in family friend Katimavik neighbourhood. Right across park, childcare and high school. 3 spacious bedrooms, 2.5 baths and lots of recreation space in bsmt. Master has ensuite and walk-in closet plus there's an open media/office area upstairs too. So much is brand new - appliances, kitchen, bathrooms, flooring, paint, roof, some windows, etc etc. Private entry, large treed yard, extended driveway with ample parking. Walking distance to lots of amenities like grocery stores, wave pool, etc etc. Super quick and easy access to 417. Available immediately. (id:50133)
Property Details
| MLS® Number | 1370143 |
| Property Type | Single Family |
| Neigbourhood | Katimavik |
| Amenities Near By | Public Transit, Recreation Nearby, Shopping |
| Community Features | Family Oriented |
| Features | Park Setting |
| Parking Space Total | 5 |
Building
| Bathroom Total | 3 |
| Bedrooms Above Ground | 3 |
| Bedrooms Below Ground | 1 |
| Bedrooms Total | 4 |
| Amenities | Laundry - In Suite |
| Appliances | Refrigerator, Dishwasher, Dryer, Hood Fan, Stove, Washer |
| Basement Development | Partially Finished |
| Basement Type | Full (partially Finished) |
| Constructed Date | 1988 |
| Cooling Type | None |
| Exterior Finish | Brick, Siding |
| Flooring Type | Hardwood, Laminate, Tile |
| Half Bath Total | 1 |
| Heating Fuel | Natural Gas |
| Heating Type | Forced Air |
| Stories Total | 2 |
| Type | Row / Townhouse |
| Utility Water | Municipal Water |
Parking
| Attached Garage |
Land
| Access Type | Highway Access |
| Acreage | No |
| Fence Type | Fenced Yard |
| Land Amenities | Public Transit, Recreation Nearby, Shopping |
| Sewer | Municipal Sewage System |
| Size Depth | 113 Ft ,6 In |
| Size Frontage | 42 Ft ,7 In |
| Size Irregular | 42.57 Ft X 113.46 Ft (irregular Lot) |
| Size Total Text | 42.57 Ft X 113.46 Ft (irregular Lot) |
| Zoning Description | R3x |
Rooms
| Level | Type | Length | Width | Dimensions |
|---|---|---|---|---|
| Second Level | Primary Bedroom | 19'3" x 10'6" | ||
| Second Level | Bedroom | 12'8" x 9'3" | ||
| Second Level | Bedroom | 12'4" x 10'1" | ||
| Lower Level | Laundry Room | Measurements not available | ||
| Lower Level | Storage | Measurements not available | ||
| Lower Level | Recreation Room | Measurements not available | ||
| Main Level | Kitchen | 13'1" x 9'6" | ||
| Main Level | Great Room | Measurements not available | ||
| Main Level | Living Room/fireplace | Measurements not available | ||
| Main Level | Foyer | Measurements not available |
https://www.realtor.ca/real-estate/26306125/53-mcgibbon-drive-ottawa-katimavik
Contact Us
Contact us for more information
Nila Sivagnanasundaram
Salesperson
261 Montreal Rd Unit 310
Ottawa, Ontario K1L 8C7
(613) 707-6328
(416) 981-3248
zolo.ca/ottawa-real-estate

