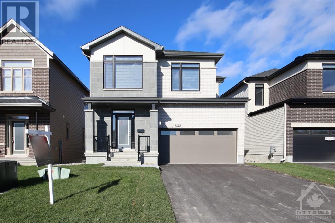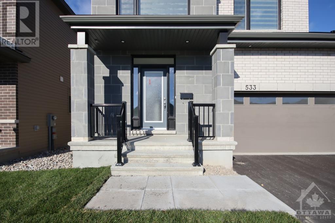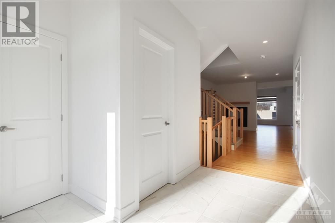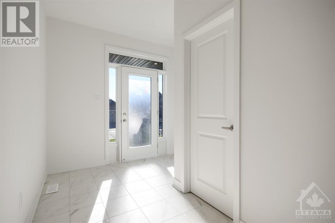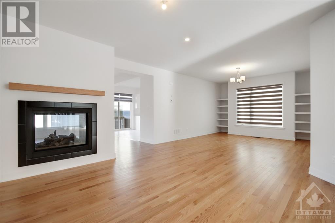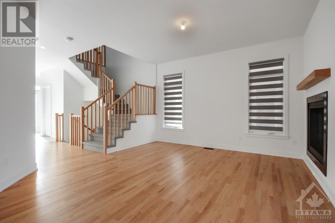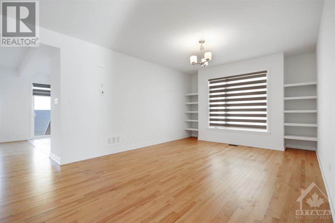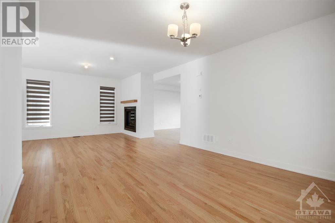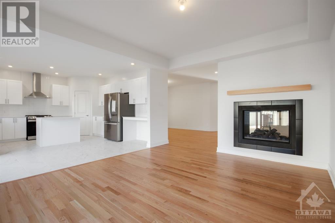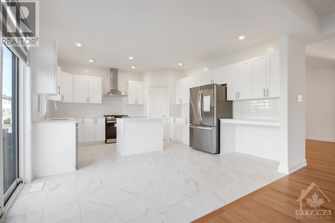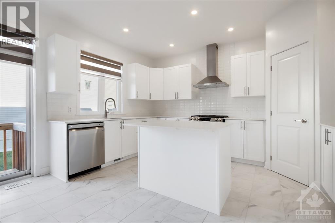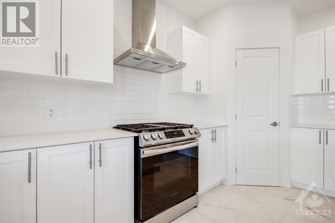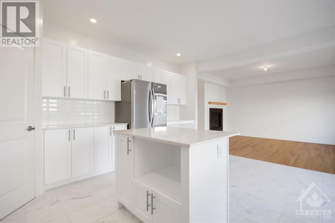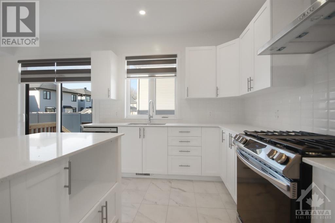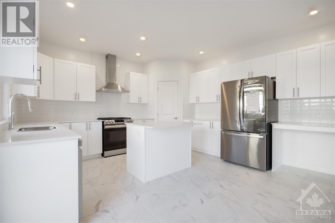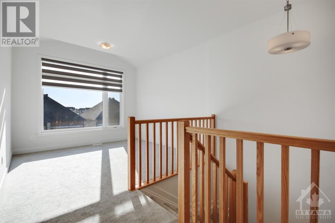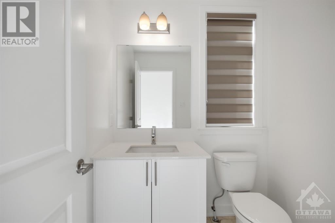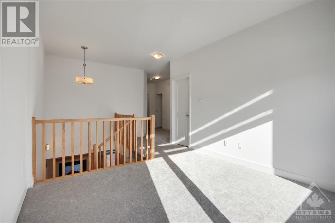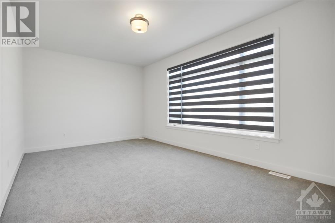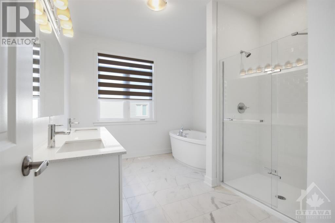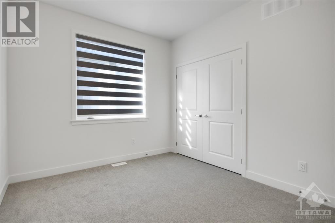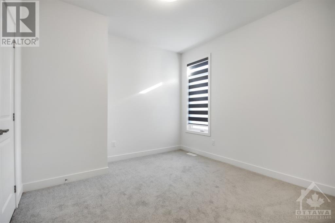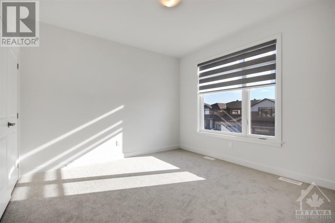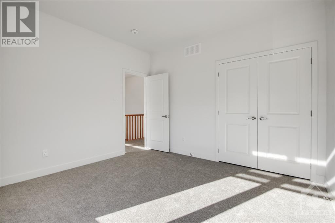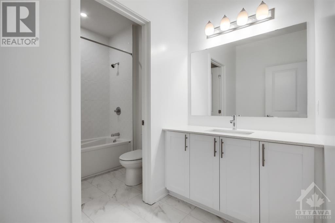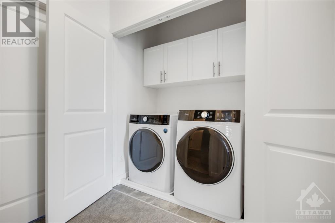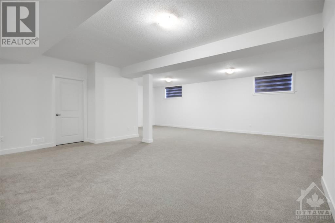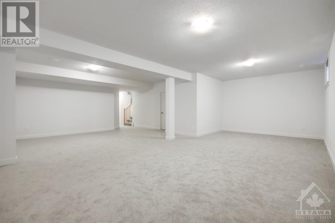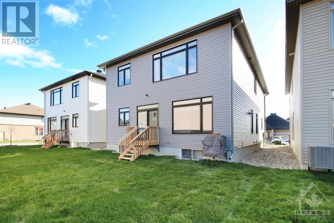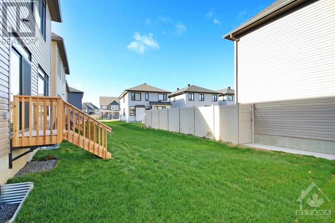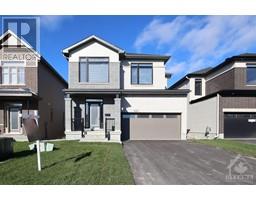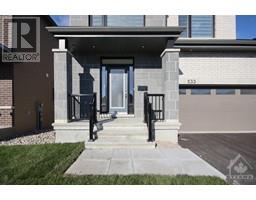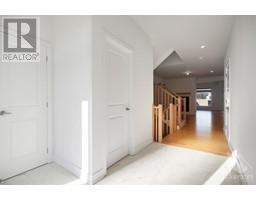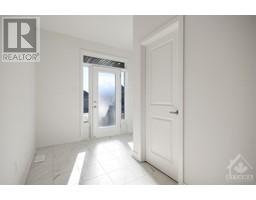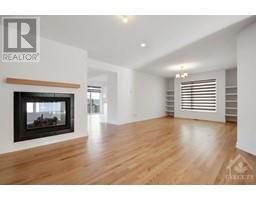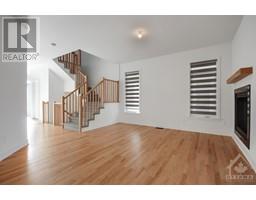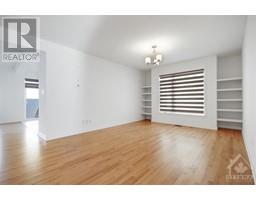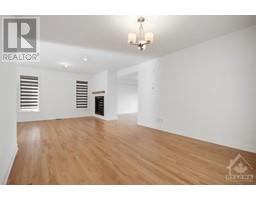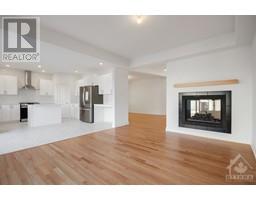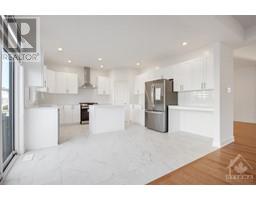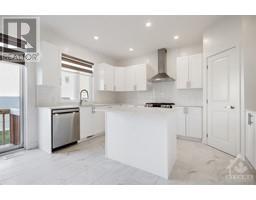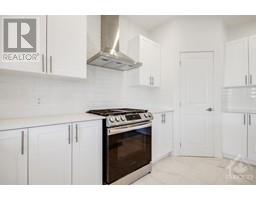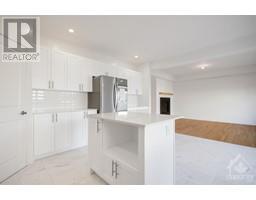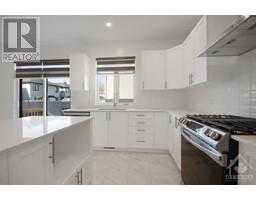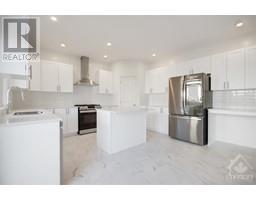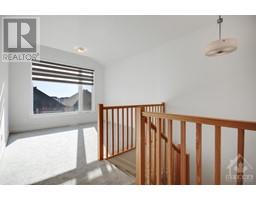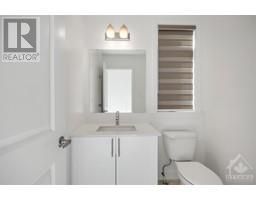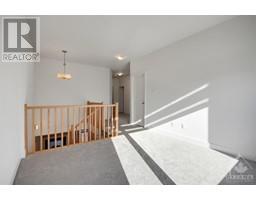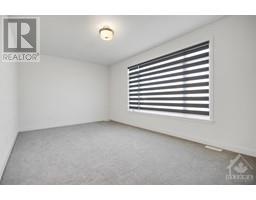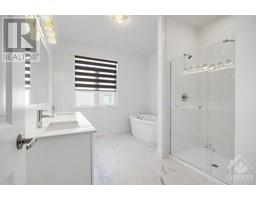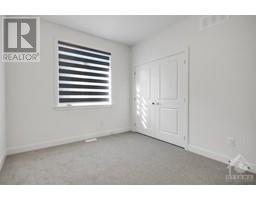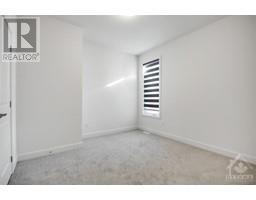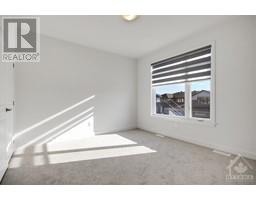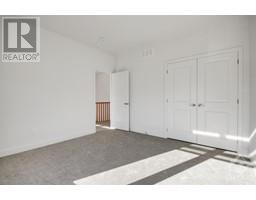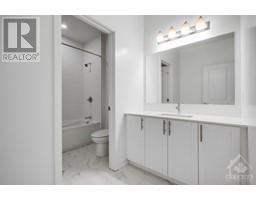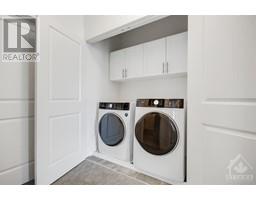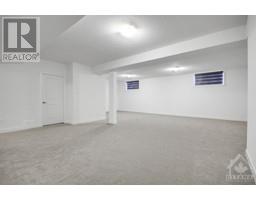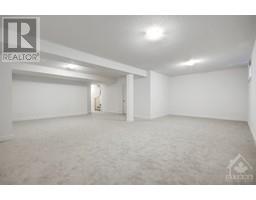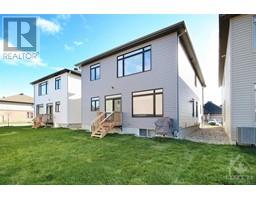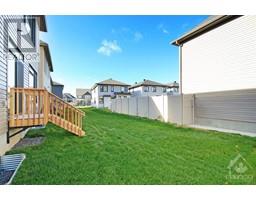533 Bobolink Ridge Stittsville, Ontario K2S 2N6
$3,100 Monthly
MOVE-IN READY. Brand-new double garage detached home in Kanata South. Close to the largest shopping plaza in Kanata South, short path to highway entrance, great schools, parks around, a truly gorgeorgs home to settle. Home offers 4 bedrooms, 3.5 bath, fully finished basement, high end finishes throughrought. Brand new appliances and window coverings will be installed. This spacious home offers the epitome of modern living. The kitchen boasting a generous layout with an abundance of cabinets. The elegant fireplace adds a warm and inviting atmosphere throughout. Upstairs, you'll discover four well-appointed bedrooms along with a thoughtfully loft space, offering versatility and additional living space. The FULLY FINISHED BASEMENT further enhances the property, providing ample space for family activities or a complete working space.Be the first residence of this home. Apply Now. (id:50133)
Property Details
| MLS® Number | 1369758 |
| Property Type | Single Family |
| Neigbourhood | Emerald Measdows/trallwest |
| Amenities Near By | Public Transit, Shopping |
| Features | Automatic Garage Door Opener |
| Parking Space Total | 4 |
Building
| Bathroom Total | 3 |
| Bedrooms Above Ground | 4 |
| Bedrooms Total | 4 |
| Amenities | Laundry - In Suite |
| Appliances | Refrigerator, Dishwasher, Dryer, Hood Fan, Stove, Washer, Blinds |
| Basement Development | Finished |
| Basement Type | Full (finished) |
| Constructed Date | 2023 |
| Construction Style Attachment | Detached |
| Cooling Type | Central Air Conditioning |
| Exterior Finish | Brick, Vinyl |
| Flooring Type | Wall-to-wall Carpet, Hardwood, Ceramic |
| Half Bath Total | 1 |
| Heating Fuel | Natural Gas |
| Heating Type | Forced Air |
| Stories Total | 2 |
| Type | House |
| Utility Water | Municipal Water |
Parking
| Attached Garage | |
| Inside Entry |
Land
| Acreage | No |
| Land Amenities | Public Transit, Shopping |
| Sewer | Municipal Sewage System |
| Size Irregular | * Ft X * Ft |
| Size Total Text | * Ft X * Ft |
| Zoning Description | Residential |
Rooms
| Level | Type | Length | Width | Dimensions |
|---|---|---|---|---|
| Second Level | Bedroom | 11'4" x 10'1" | ||
| Second Level | Bedroom | 11'5" x 10'11" | ||
| Second Level | Bedroom | 12'0" x 12'0" | ||
| Second Level | Primary Bedroom | 19'0" x 11'8" | ||
| Second Level | Loft | 11'4" x 11'4" | ||
| Main Level | Dining Room | 14'5" x 13'11" | ||
| Main Level | Living Room | 12'8" x 13'11" | ||
| Main Level | Great Room | 12'8" x 14'9" |
https://www.realtor.ca/real-estate/26295624/533-bobolink-ridge-stittsville-emerald-measdowstrallwest
Contact Us
Contact us for more information
Andrea Zhang
Salesperson
1000 Innovation Dr, 5th Floor
Kanata, Ontario K2K 3E7
(613) 518-2008
(613) 800-3028

Ruby Xue
Broker
www.rubyxue.com
224 Hunt Club Road, Unit 6
Ottawa, Ontario K1V 1C1
(613) 825-7653
(613) 825-8762
www.teamrealty.ca

