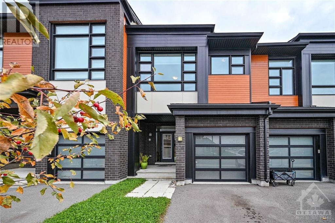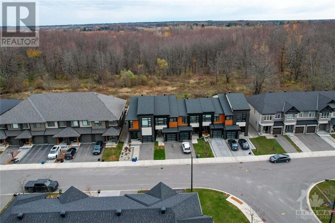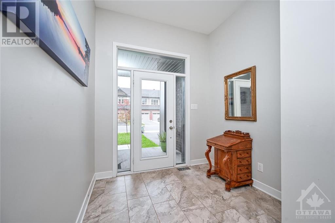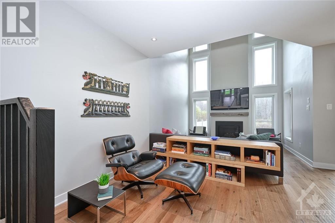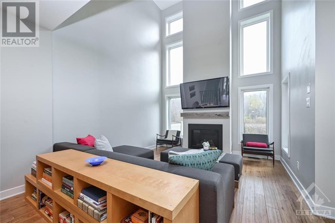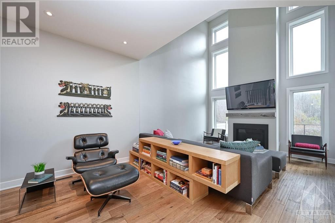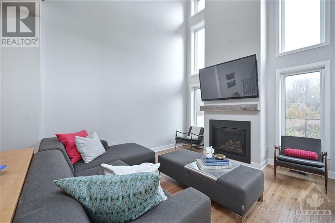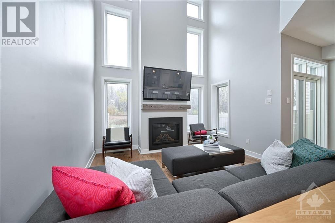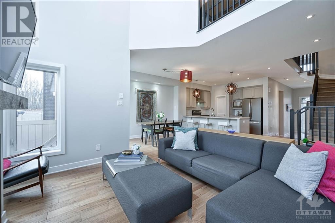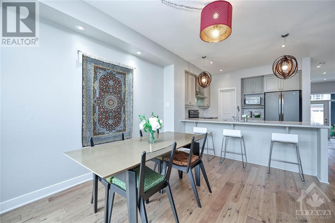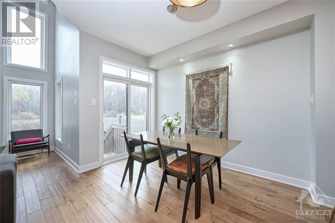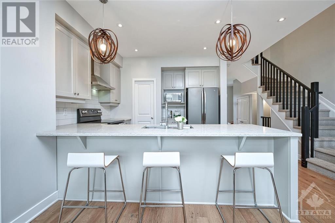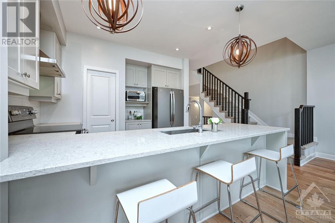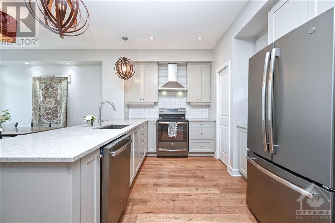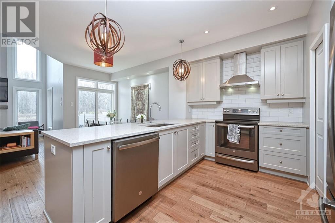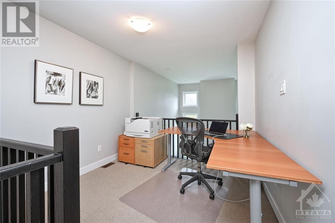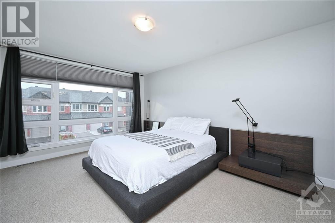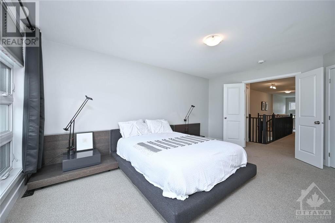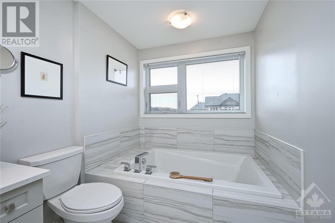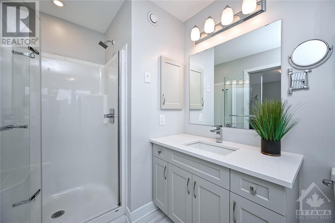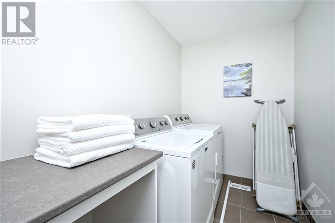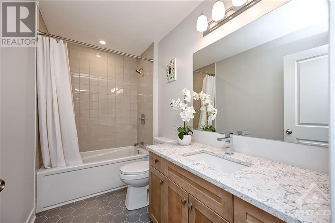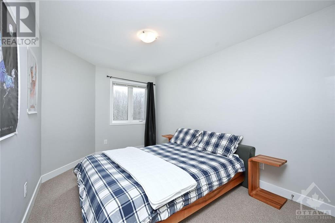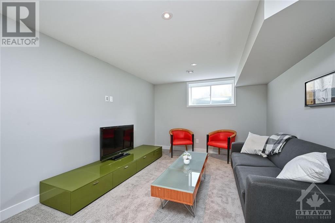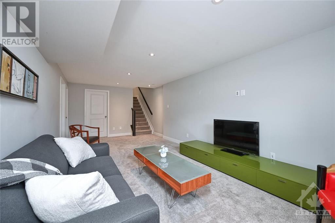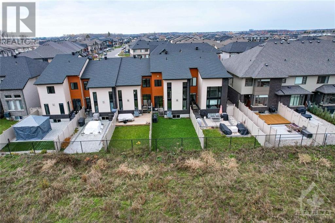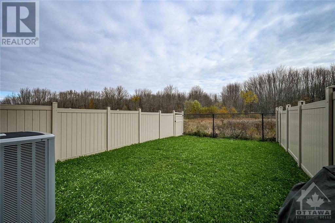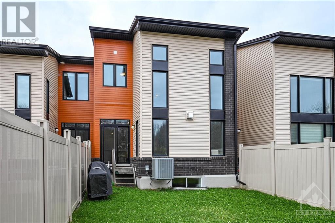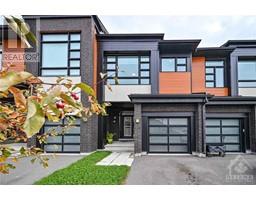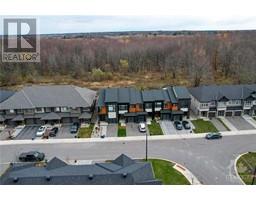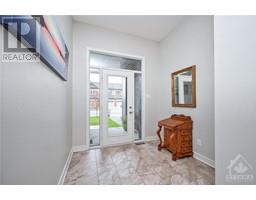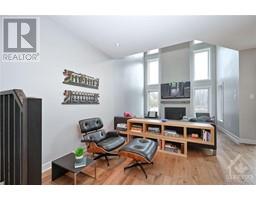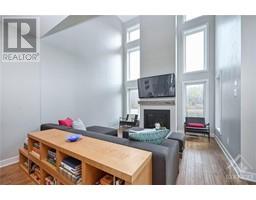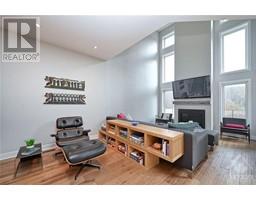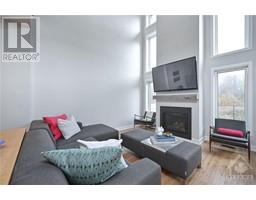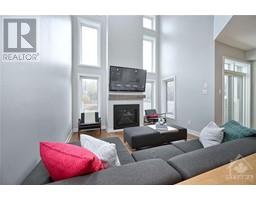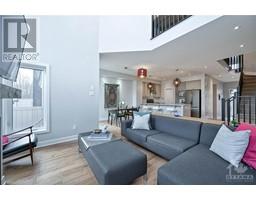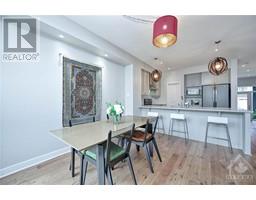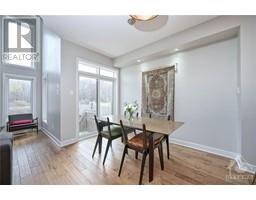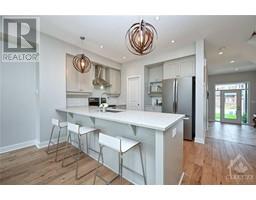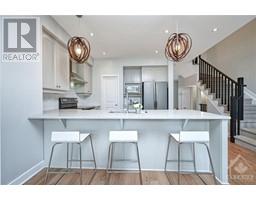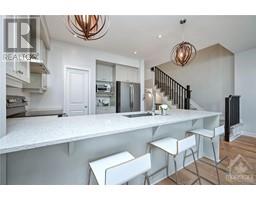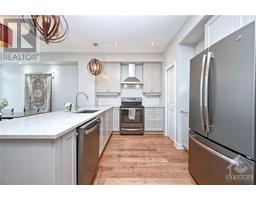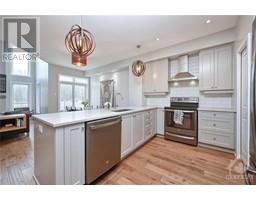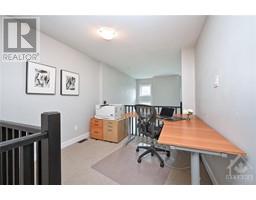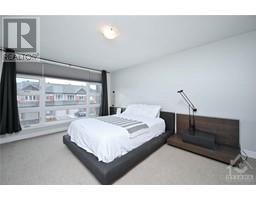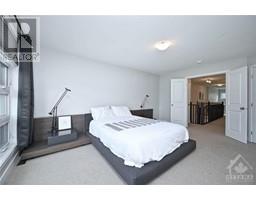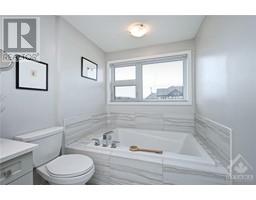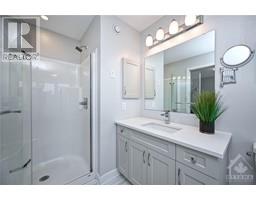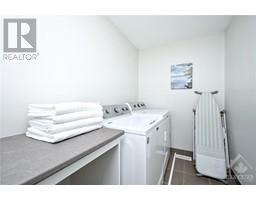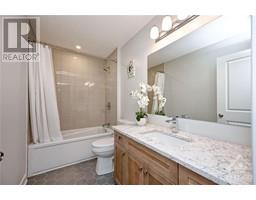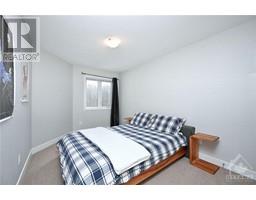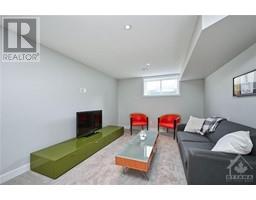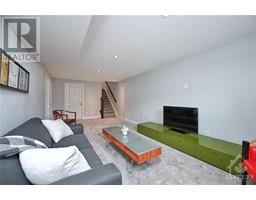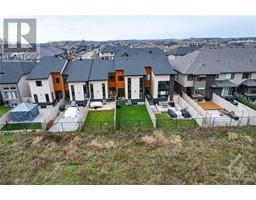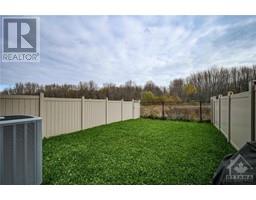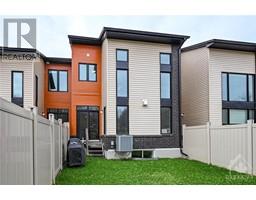536 Rowers Way Ottawa, Ontario K4M 1B2
$699,900
Beautiful, modern 2 bedroom plus loft, backing onto a treed lot with no rear neighbours in sight! The main floor features a spacious front entrance, hardwood throughout the main hall, kitchen, dining area and great room, Laurysen cabinetry, quartz countertops, premium stainless steel appliances and walk-in pantry. 20ft ceilings welcome you into the great room with gas fireplace, wood mantel and huge wall of floor to ceiling windows allowing in an abundance of natural light. The second level features a master retreat with walk-in closet and 4 piece ensuite, a good sized 2nd bedroom, open to above loft, a 4 piece main bath and dedicated laundry room. The lower level features a large recreation room with loads of additional storage space. This home is tucked into a quiet enclave of homes within a short distance to the Limebank LRT Station. Nothing to do in this home but move in and enjoy. Please click on the multimedia link to see the Matterport 3D Glasshouse Tour. (id:50133)
Property Details
| MLS® Number | 1368308 |
| Property Type | Single Family |
| Neigbourhood | Riverside South |
| Amenities Near By | Airport, Public Transit |
| Community Features | Family Oriented |
| Features | Automatic Garage Door Opener |
| Parking Space Total | 3 |
Building
| Bathroom Total | 3 |
| Bedrooms Above Ground | 2 |
| Bedrooms Total | 2 |
| Appliances | Refrigerator, Dishwasher, Dryer, Hood Fan, Stove |
| Basement Development | Partially Finished |
| Basement Type | Full (partially Finished) |
| Constructed Date | 2019 |
| Cooling Type | Central Air Conditioning |
| Exterior Finish | Brick, Siding |
| Fire Protection | Smoke Detectors |
| Fireplace Present | Yes |
| Fireplace Total | 1 |
| Flooring Type | Wall-to-wall Carpet, Hardwood, Tile |
| Foundation Type | Poured Concrete |
| Half Bath Total | 1 |
| Heating Fuel | Natural Gas |
| Heating Type | Forced Air |
| Stories Total | 2 |
| Type | Row / Townhouse |
| Utility Water | Municipal Water |
Parking
| Attached Garage | |
| Inside Entry |
Land
| Acreage | No |
| Land Amenities | Airport, Public Transit |
| Sewer | Municipal Sewage System |
| Size Depth | 111 Ft ,9 In |
| Size Frontage | 20 Ft |
| Size Irregular | 19.99 Ft X 111.74 Ft (irregular Lot) |
| Size Total Text | 19.99 Ft X 111.74 Ft (irregular Lot) |
| Zoning Description | Residential |
Rooms
| Level | Type | Length | Width | Dimensions |
|---|---|---|---|---|
| Second Level | Primary Bedroom | 16'9" x 12'4" | ||
| Second Level | Bedroom | 12'6" x 9'5" | ||
| Second Level | Loft | 9'3" x 7'1" | ||
| Second Level | Laundry Room | 9'5" x 4'8" | ||
| Lower Level | Recreation Room | 22'1" x 12'0" | ||
| Main Level | Foyer | 12'5" x 8'8" | ||
| Main Level | Kitchen | 11'3" x 10'10" | ||
| Main Level | Great Room | 20'4" x 20'0" |
https://www.realtor.ca/real-estate/26258041/536-rowers-way-ottawa-riverside-south
Contact Us
Contact us for more information

Christopher Kingsbury
Salesperson
www.chriskingsbury.ca
343 Preston Street, 11th Floor
Ottawa, Ontario K1S 1N4
(866) 530-7737
(647) 849-3180
www.exprealty.ca

