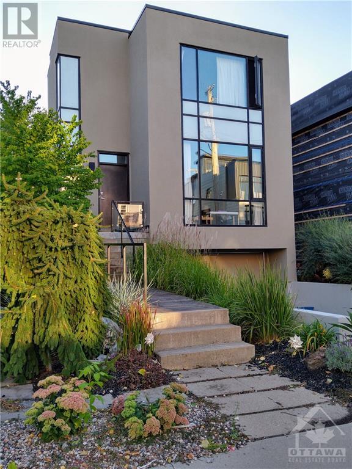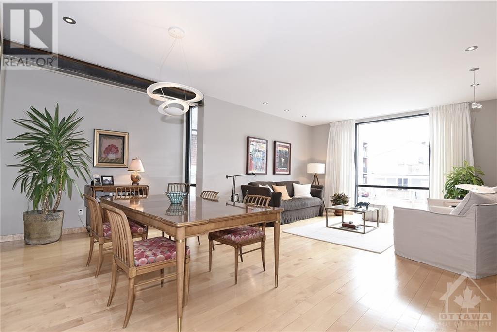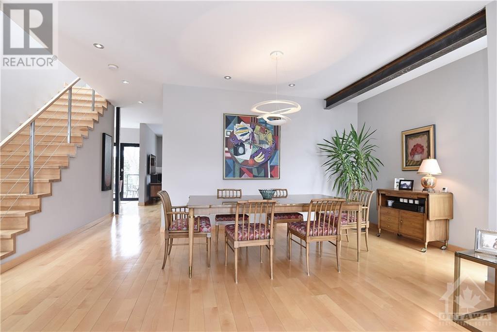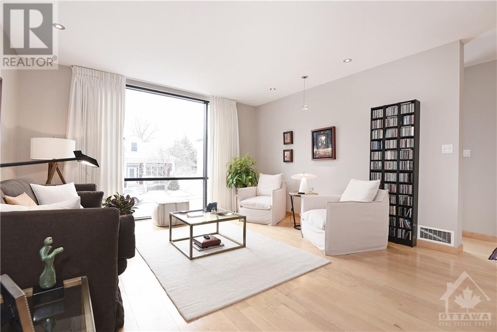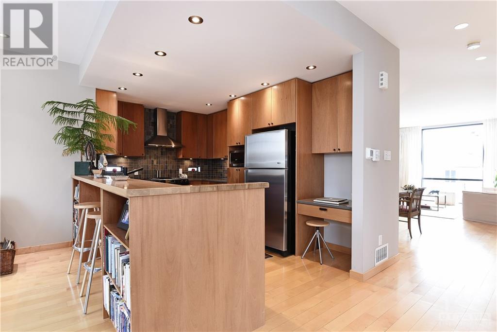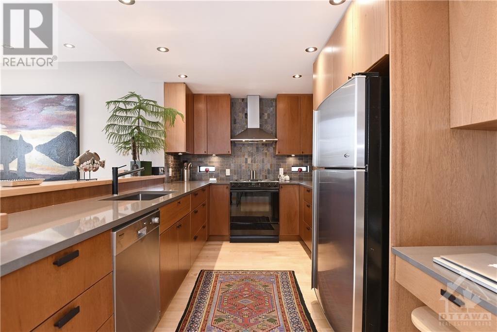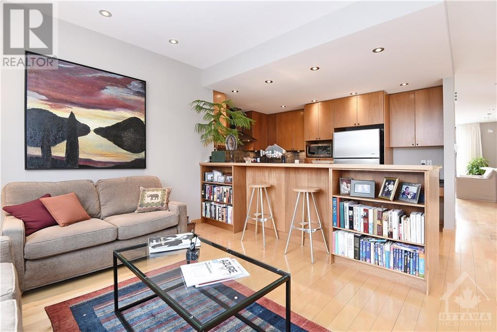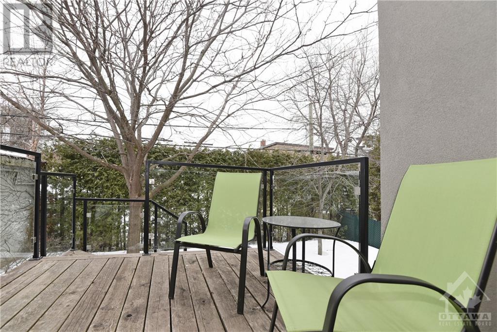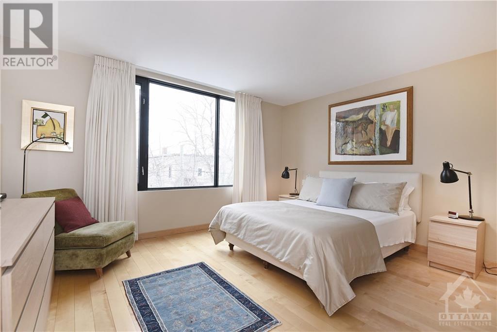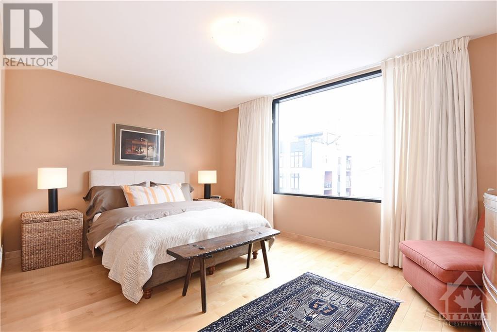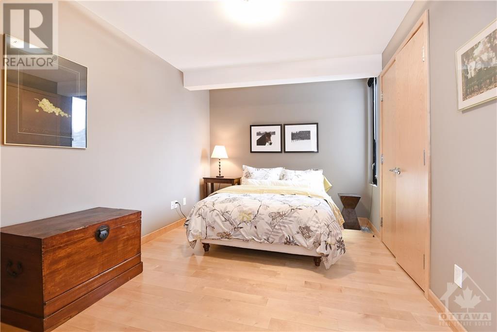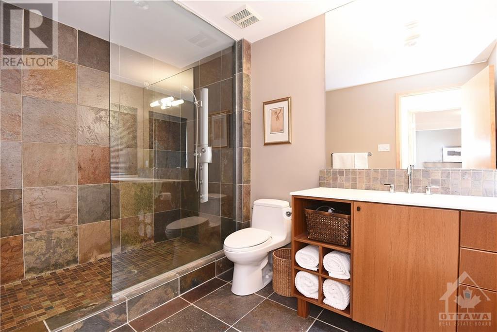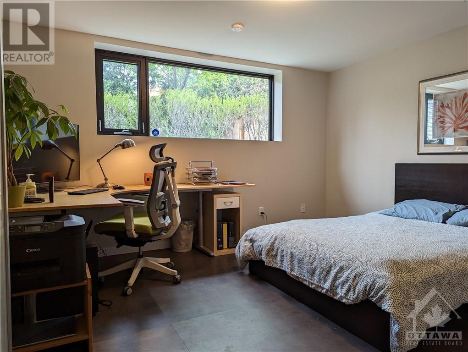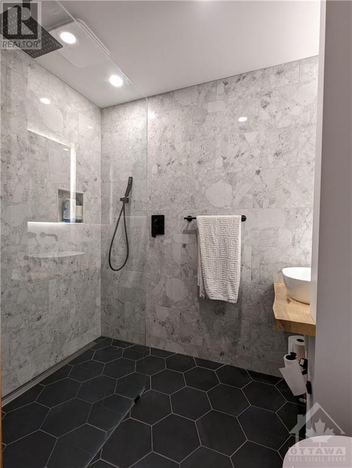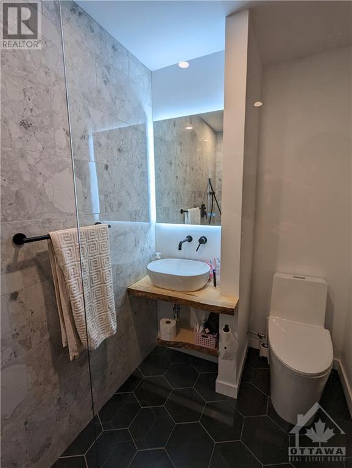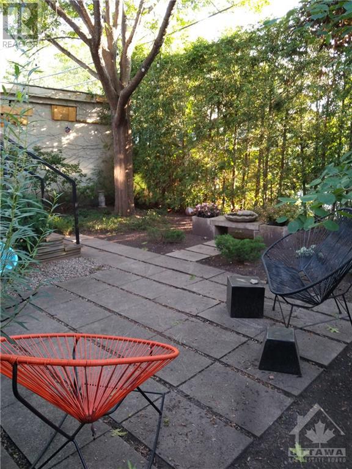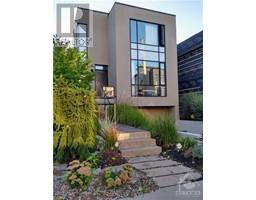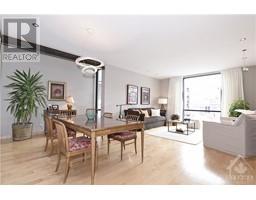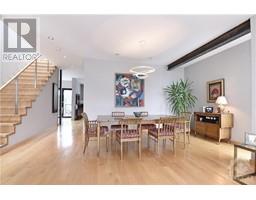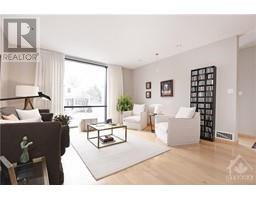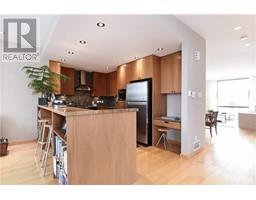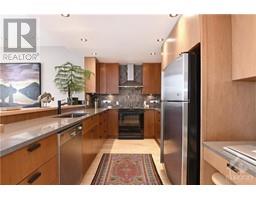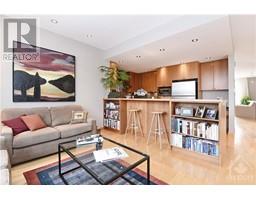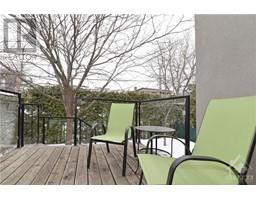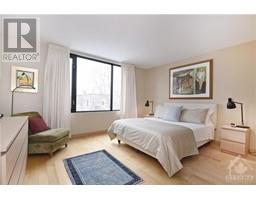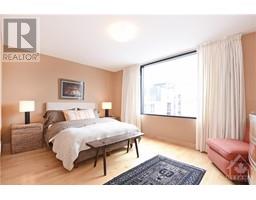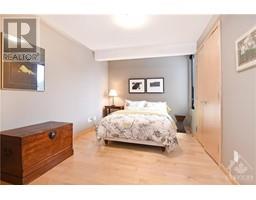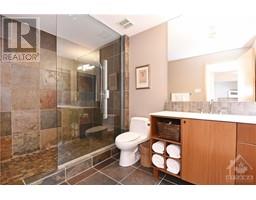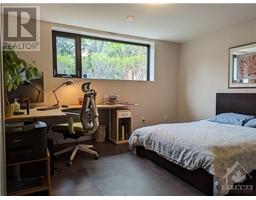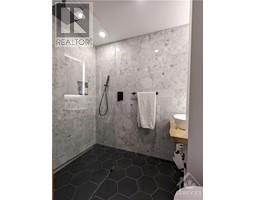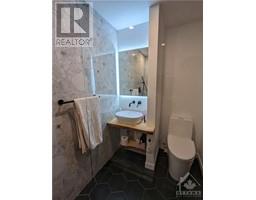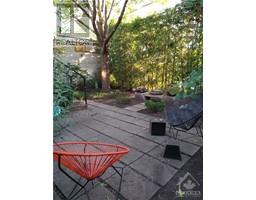54 Douglas Avenue Ottawa, Ontario K1M 1G2
$5,198 Monthly
Stunning quality built 3+ bedroom home located in the heart of Lindenlea. This meticulously crafted home stands out with its passionate contemporary design, expansive lot, and family-friendly urban spaces. As you step inside, you'll be greeted by a sense of timeless elegance that encompasses every corner of this home. Open concept layout with generously sized windows that flood the entire home with abundant natural light. Primary bedroom with walk in closet and 5 piece ensuite. Finished lower level with bedroom and a fully renovated full bathroom. Convenience is at your doorstep, with schools, local specialty shops, and the vibrant social scene of Beechwood village just a stone's throw away. Take a leisurely walk to the iconic Byward Market, Parliament Hill, and explore the nearby bike paths, trails, and parks that await your family's adventures. 24 hours irrevocable. (id:50133)
Property Details
| MLS® Number | 1362053 |
| Property Type | Single Family |
| Neigbourhood | Lindenlea |
| Amenities Near By | Public Transit, Recreation Nearby, Shopping |
| Community Features | Adult Oriented |
| Features | Automatic Garage Door Opener |
| Parking Space Total | 3 |
Building
| Bathroom Total | 3 |
| Bedrooms Above Ground | 3 |
| Bedrooms Total | 3 |
| Amenities | Laundry - In Suite |
| Appliances | Refrigerator, Dishwasher, Dryer, Hood Fan, Microwave, Stove |
| Basement Development | Finished |
| Basement Type | Full (finished) |
| Constructed Date | 2003 |
| Construction Style Attachment | Detached |
| Cooling Type | Central Air Conditioning |
| Exterior Finish | Stucco |
| Flooring Type | Hardwood, Tile |
| Half Bath Total | 1 |
| Heating Fuel | Natural Gas |
| Heating Type | Forced Air |
| Stories Total | 2 |
| Type | House |
| Utility Water | Municipal Water |
Parking
| Attached Garage | |
| Inside Entry | |
| Surfaced |
Land
| Acreage | No |
| Fence Type | Fenced Yard |
| Land Amenities | Public Transit, Recreation Nearby, Shopping |
| Landscape Features | Landscaped |
| Sewer | Municipal Sewage System |
| Size Depth | 100 Ft |
| Size Frontage | 40 Ft |
| Size Irregular | 39.99 Ft X 100 Ft |
| Size Total Text | 39.99 Ft X 100 Ft |
| Zoning Description | Residential |
Rooms
| Level | Type | Length | Width | Dimensions |
|---|---|---|---|---|
| Second Level | Primary Bedroom | 14'3" x 11'11" | ||
| Second Level | 5pc Ensuite Bath | 9'4" x 7'8" | ||
| Second Level | Other | Measurements not available | ||
| Second Level | Bedroom | 14'6" x 9'4" | ||
| Second Level | Bedroom | 15'2" x 11'2" | ||
| Second Level | 3pc Bathroom | 11'3" x 7'2" | ||
| Lower Level | Den | 13'3" x 11'11" | ||
| Lower Level | Laundry Room | 9'3" x 8'8" | ||
| Main Level | Foyer | 7'5" x 6'9" | ||
| Main Level | Living Room | 15'1" x 14'0" | ||
| Main Level | Dining Room | 18'4" x 9'9" | ||
| Main Level | Kitchen | 13'6" x 9'9" | ||
| Main Level | Eating Area | 10'2" x 8'4" | ||
| Main Level | Family Room | 14'2" x 11'3" | ||
| Main Level | Partial Bathroom | 6'10" x 3'3" |
https://www.realtor.ca/real-estate/26090199/54-douglas-avenue-ottawa-lindenlea
Contact Us
Contact us for more information
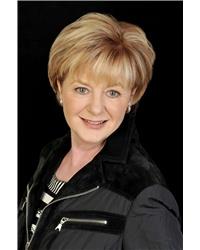
Anna Turner
Salesperson
www.annaturner.ca
610 Bronson Avenue
Ottawa, ON K1S 4E6
(613) 236-5959
(613) 236-1515
www.hallmarkottawa.com

