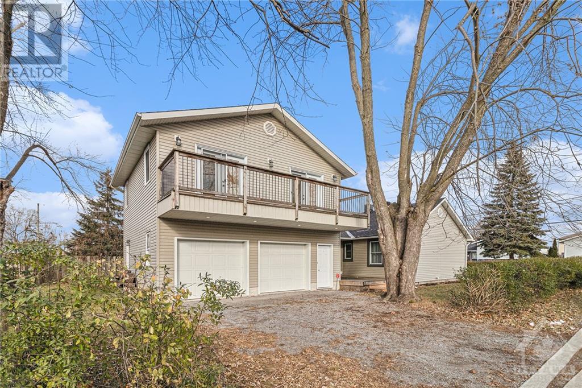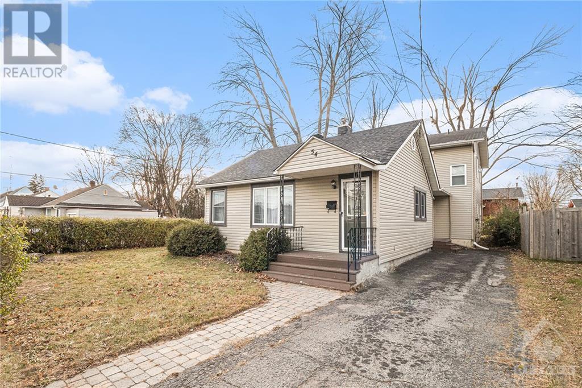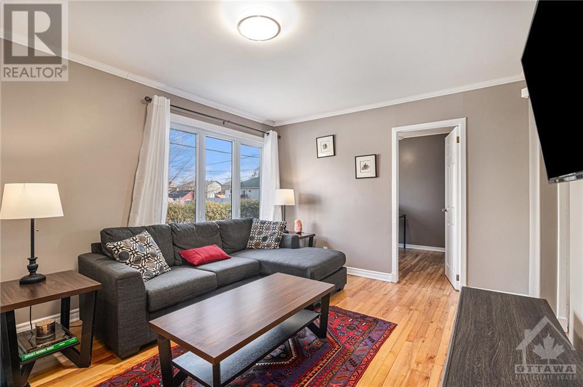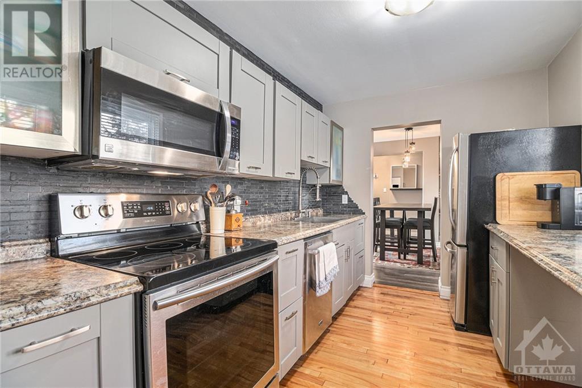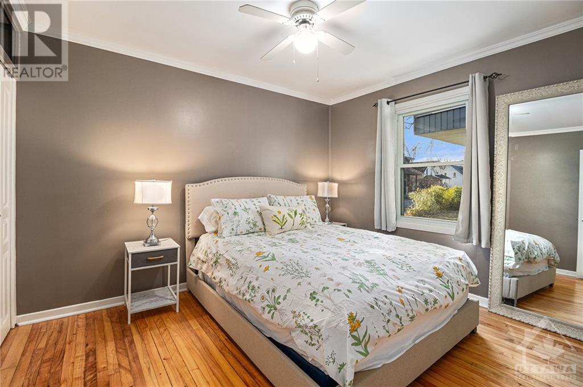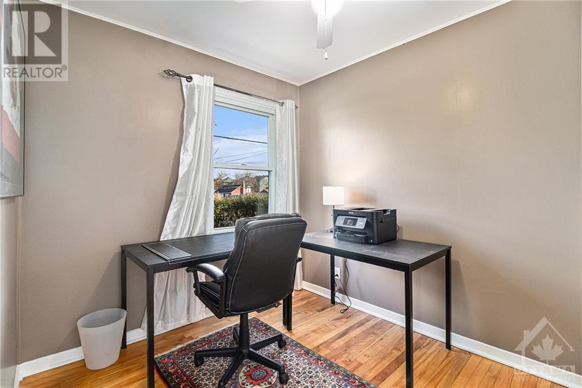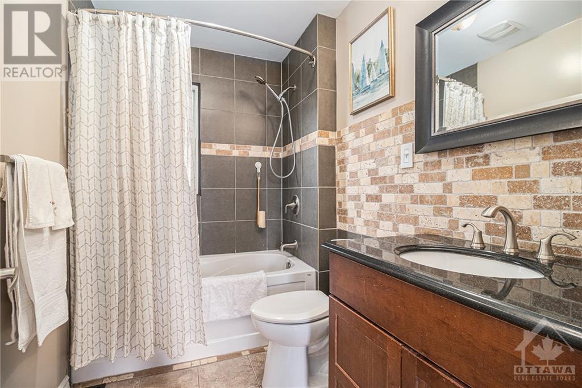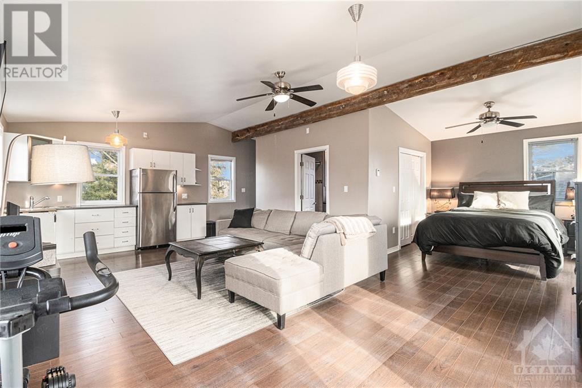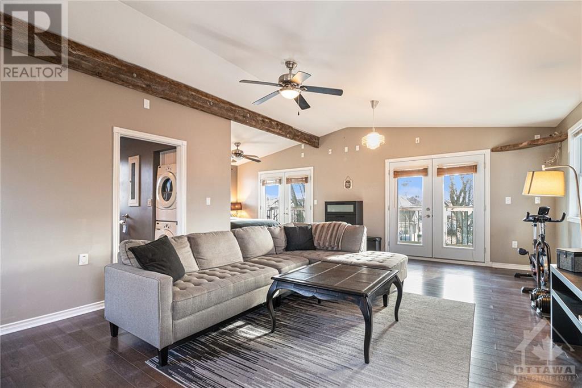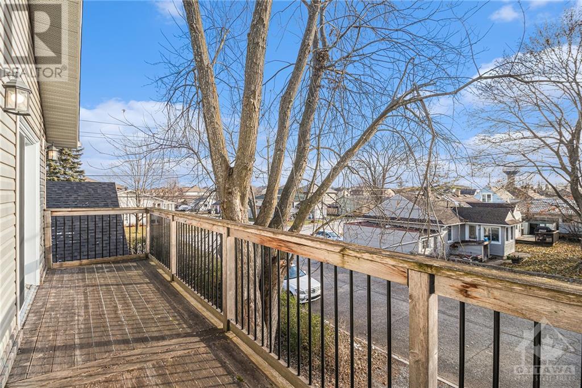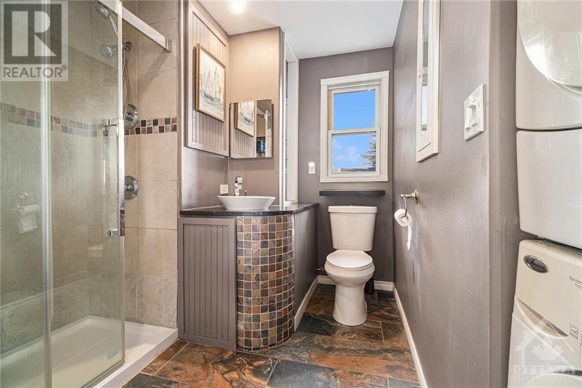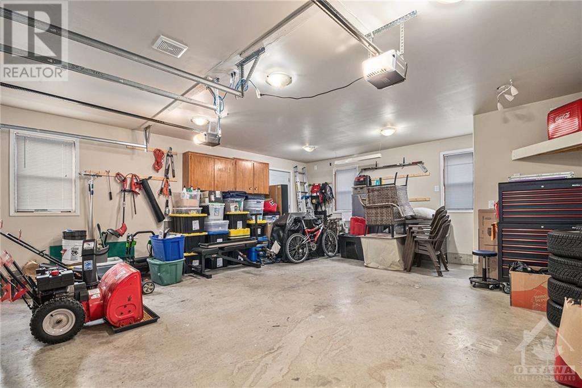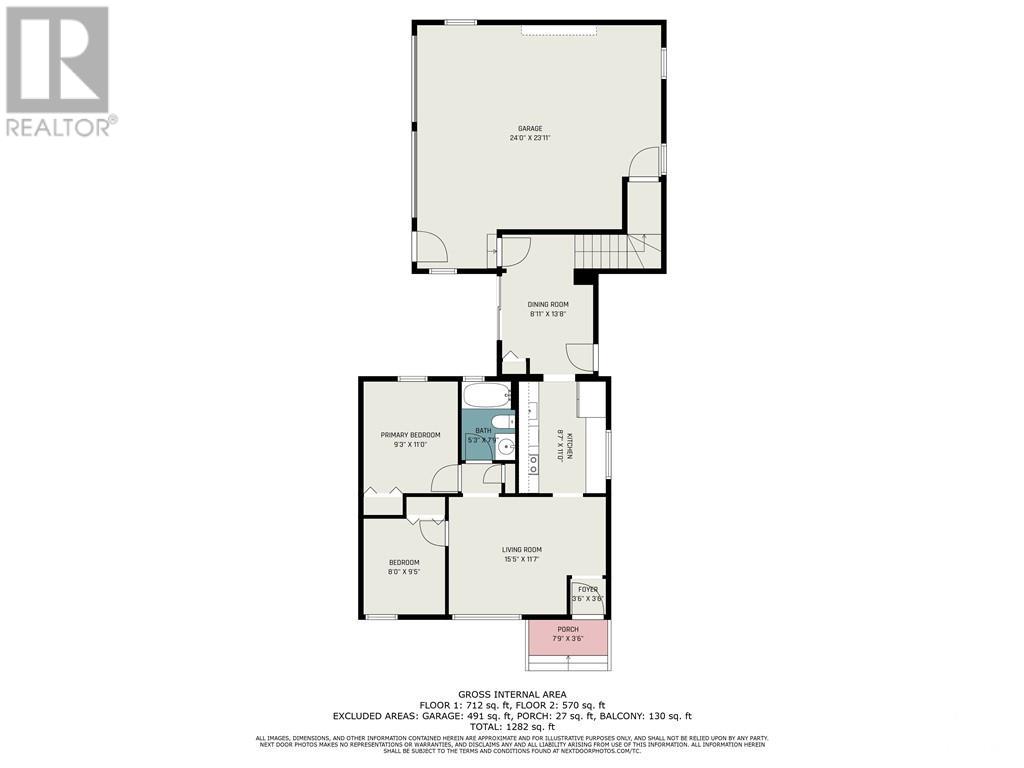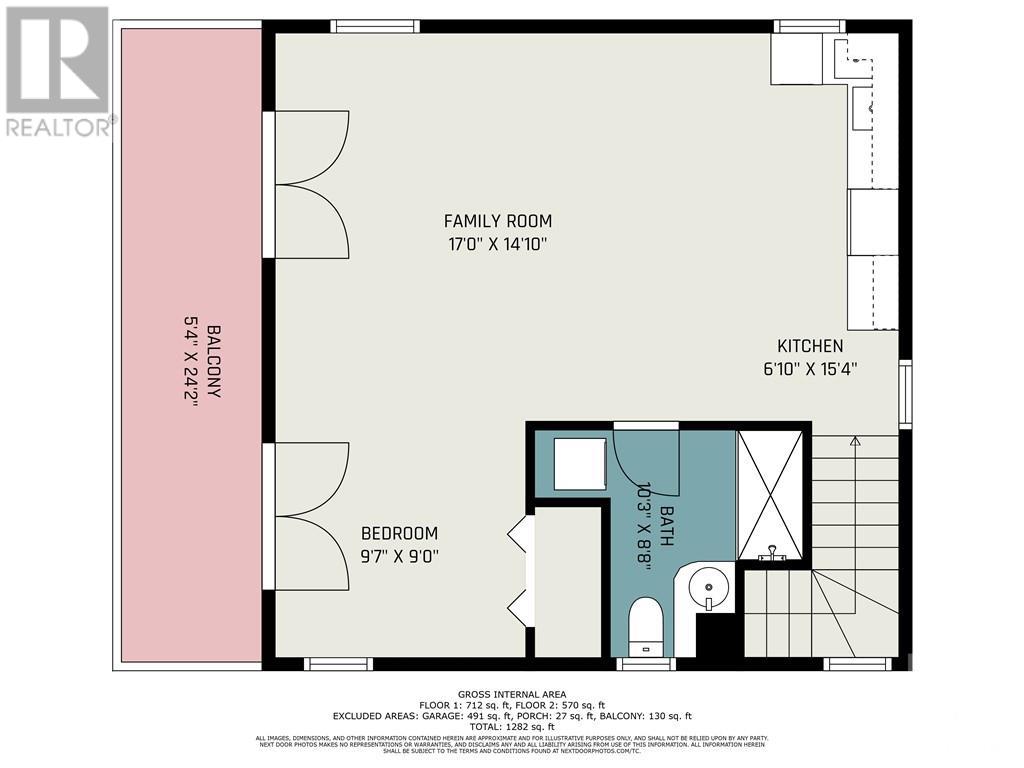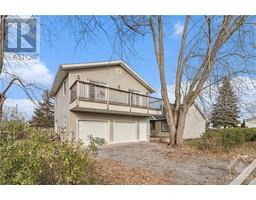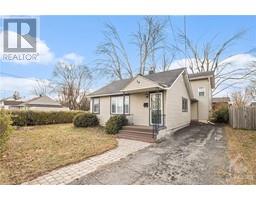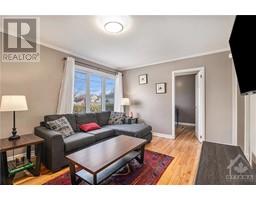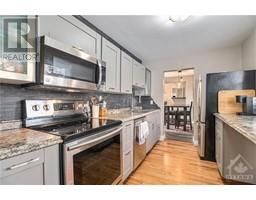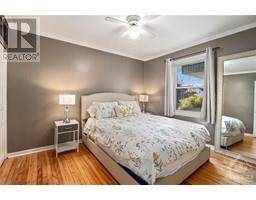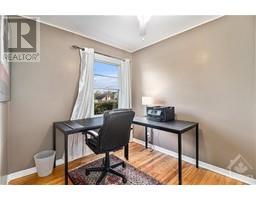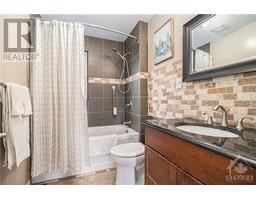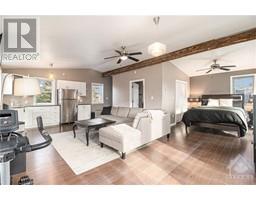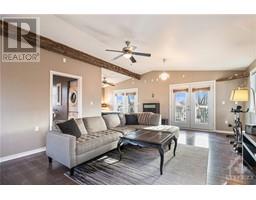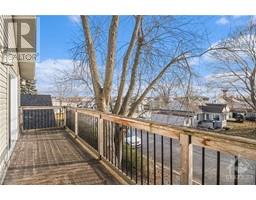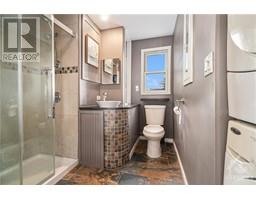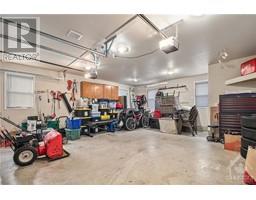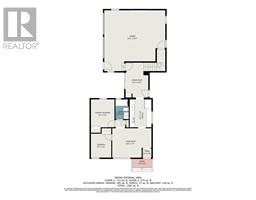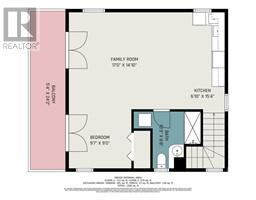54 Park Avenue Carleton Place, Ontario K7C 2H8
$599,900
Attention Investors & families! This unique Detached home on a corner lot located in the heart Carleton Place w/a wrap wrap-around yard, 3 mature maples & minutes to amenities is just perfect for you. This beautifully updated home w/a 2nd storey addition (2012) & a huge deluxe insulated double car garage with plenty of space for a bench, you can work in it all year round. This home can be a 3 bdrm (with loft as a primary bedroom) a 2 bdrm plus a huge entertainment/family room loft.. the choice is yours! You could live downstairs in the 2 bdrm & rent the loft as a bachelor unit upstairs for $1,500 per month. The 2bdrm & loft have separate washer/dryer hookups, water heating systems, thermostats & electrical panels. Two separate driveways offering parking for up to 5 vehicles. Conveniently located walking distance to the hospital, arena, Bridge St restaurants & shops. New roof October 2021 all maples pruned for safety in 2022 & 2 new garage door openers installed in 2021. 24hrs irrev. (id:50133)
Open House
This property has open houses!
2:00 pm
Ends at:4:00 pm
Property Details
| MLS® Number | 1370767 |
| Property Type | Single Family |
| Neigbourhood | Carleton Place |
| Amenities Near By | Golf Nearby, Water Nearby |
| Features | Corner Site, Balcony |
| Parking Space Total | 2 |
| Structure | Deck |
Building
| Bathroom Total | 2 |
| Bedrooms Above Ground | 3 |
| Bedrooms Total | 3 |
| Appliances | Refrigerator, Dishwasher, Dryer, Freezer, Microwave Range Hood Combo, Stove, Washer |
| Basement Development | Unfinished |
| Basement Type | Crawl Space (unfinished) |
| Constructed Date | 1947 |
| Construction Style Attachment | Detached |
| Cooling Type | None |
| Exterior Finish | Vinyl |
| Flooring Type | Hardwood, Laminate, Tile |
| Foundation Type | Block, Poured Concrete |
| Heating Fuel | Natural Gas |
| Heating Type | Forced Air |
| Stories Total | 2 |
| Type | House |
| Utility Water | Municipal Water |
Parking
| Attached Garage |
Land
| Acreage | No |
| Land Amenities | Golf Nearby, Water Nearby |
| Sewer | Municipal Sewage System |
| Size Depth | 99 Ft ,1 In |
| Size Frontage | 33 Ft |
| Size Irregular | 33.01 Ft X 99.06 Ft |
| Size Total Text | 33.01 Ft X 99.06 Ft |
| Zoning Description | Residential |
Rooms
| Level | Type | Length | Width | Dimensions |
|---|---|---|---|---|
| Second Level | Family Room | 17'0" x 14'10" | ||
| Second Level | Kitchen | 6'10" x 15'4" | ||
| Second Level | Full Bathroom | Measurements not available | ||
| Second Level | Bedroom | 9'7" x 9'0" | ||
| Main Level | Living Room | 15'5" x 11'7" | ||
| Main Level | Kitchen | 8'7" x 11'0" | ||
| Main Level | Dining Room | 8'11" x 13'8" | ||
| Main Level | Full Bathroom | Measurements not available | ||
| Main Level | Bedroom | 8'0" x 9'5" | ||
| Main Level | Primary Bedroom | 9'3" x 11'0" |
https://www.realtor.ca/real-estate/26331726/54-park-avenue-carleton-place-carleton-place
Contact Us
Contact us for more information
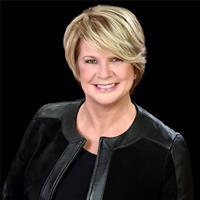
Marnie Bennett
Broker of Record
www.bennettpros.com/
www.facebook.com/BennettPropertyShop/
www.linkedin.com/company/bennett-real-estate-professionals/
twitter.com/Bennettpros
1194 Carp Rd
Ottawa, Ontario K2S 1B9
(613) 233-8606
(613) 383-0388
Chelsea Fracke
Salesperson
1194 Carp Rd
Ottawa, Ontario K2S 1B9
(613) 233-8606
(613) 383-0388

