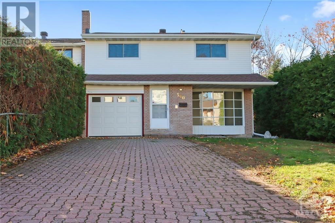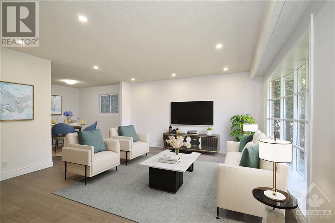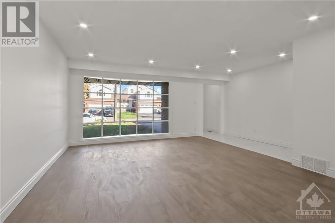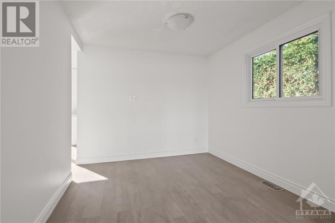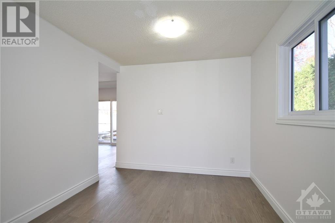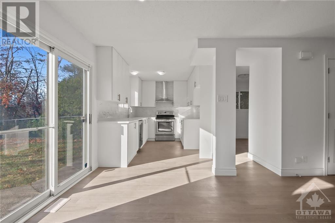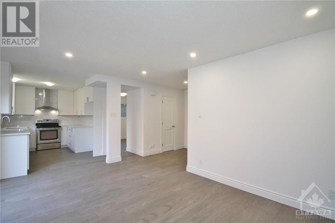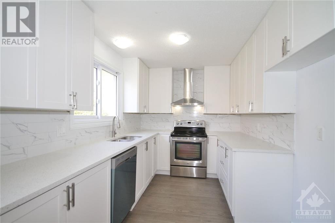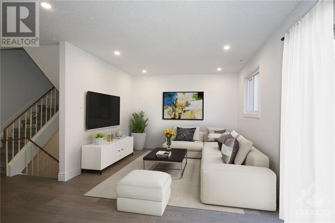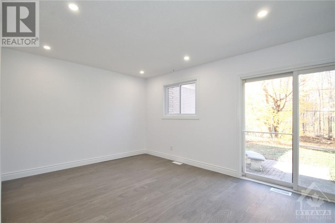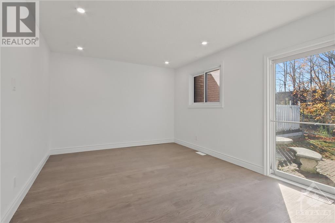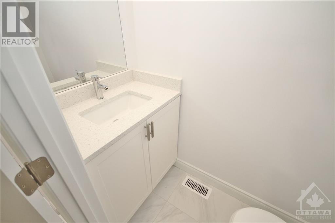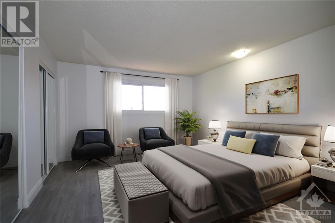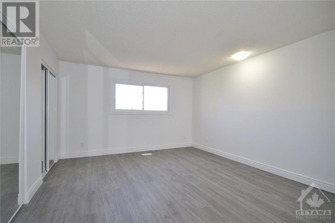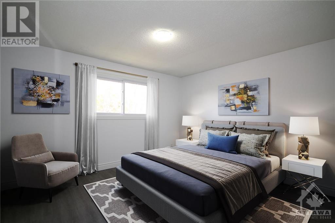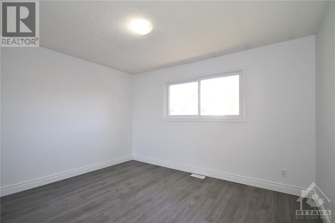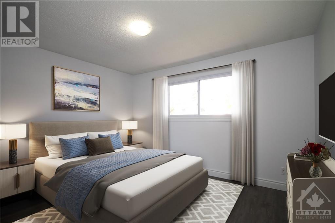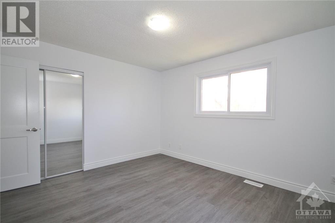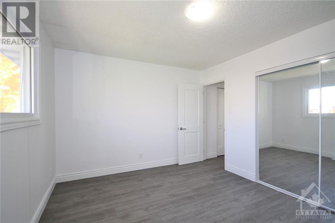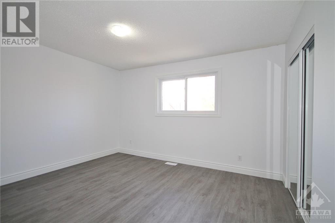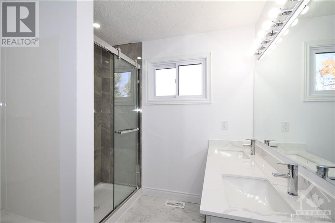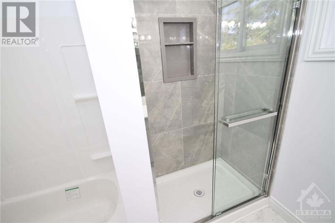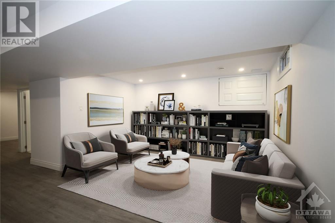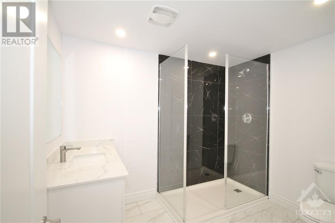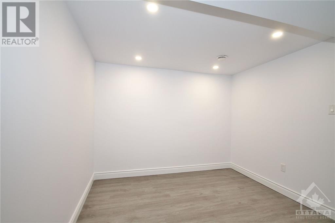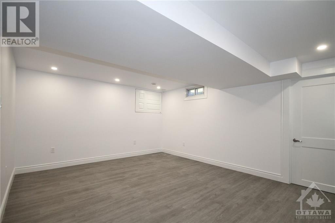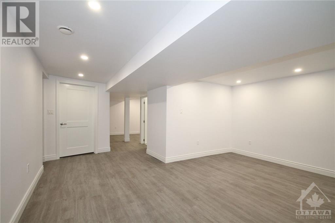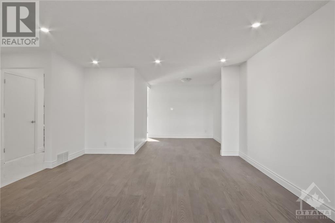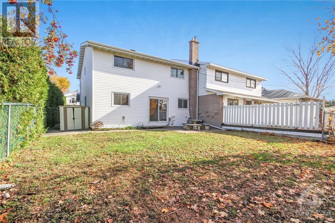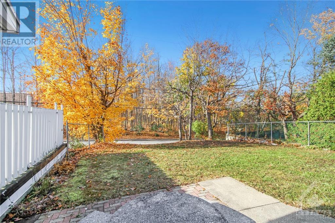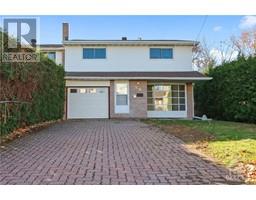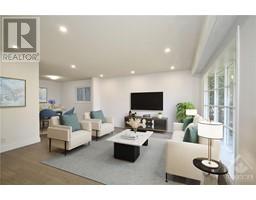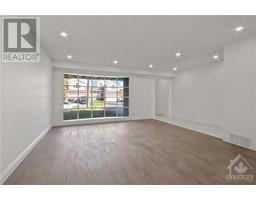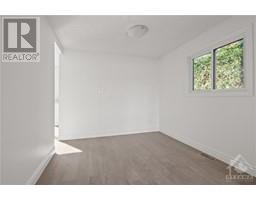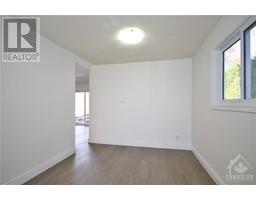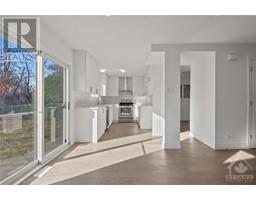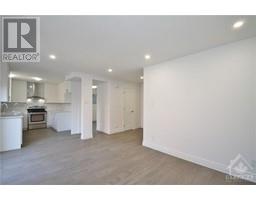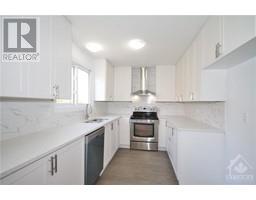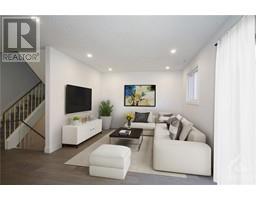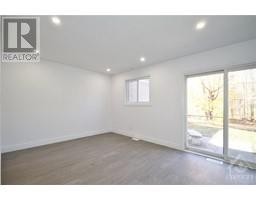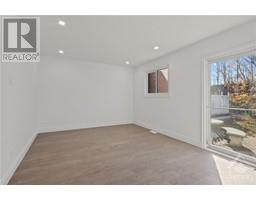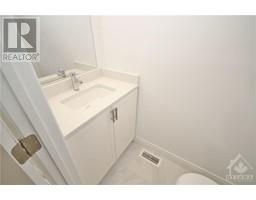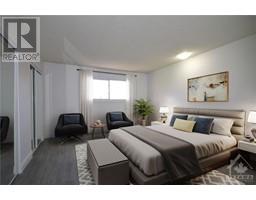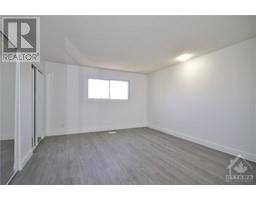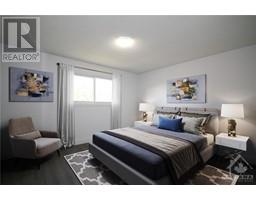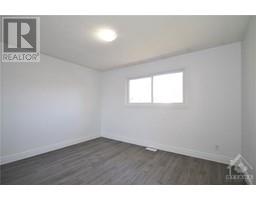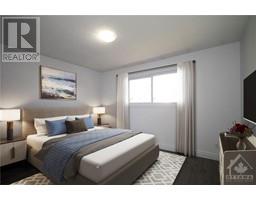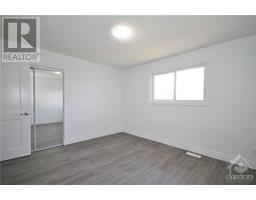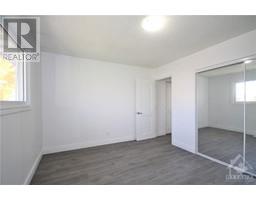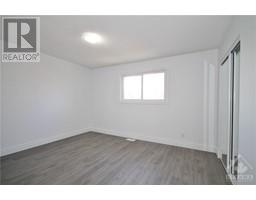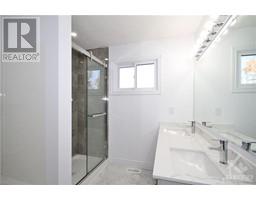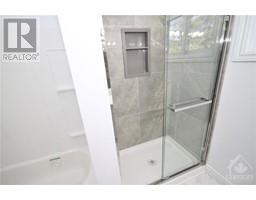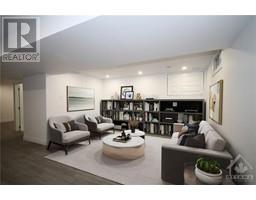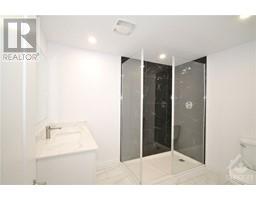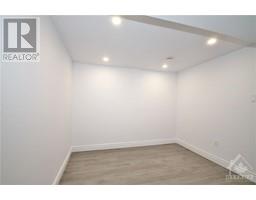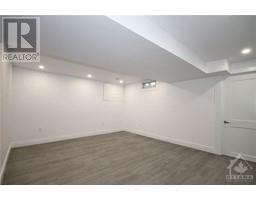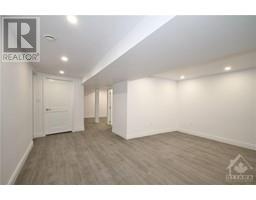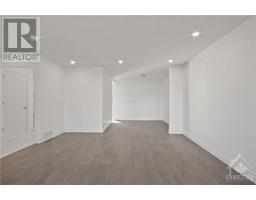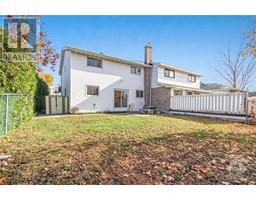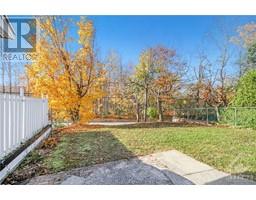540 Brunel Street Ottawa, Ontario K1K 2G6
$739,000
RENOVATED TOP TO BOTTOM Semi-Detached with No Back Neighbors!!!! Offering 4 Generous Size Bedrooms, 2.5 Bathrooms, NEW KITCHEN, NEW BATHROOMS, NEWER ROOF, FRESHLY PAINTED and NEW HARDWOOD FLOORING IN LIVING/DINING and KITCHEN. VINYL Flooring in BEDROOMS (OCTOBER 2023) . Fully Finished Basement Offering a Large REC. ROOM and a Full Bathroom. Attached Garage and a Long Driveway. Steps to Parks, Very Close to Recreation and Shops. Functional Kitchen Featuring SS Appliances Granite Counter Tops and Modern Backsplash. Close to Monfort Hospital, St. Laurent Shopping Centre, NRC, Minutes to Downtown Ottawa, Easy Access to Ottawa University, Carleton University and Algonquin College. Some Pictures have been Virtually Staged. JUST MOVE-IN and ENJOY. (id:50133)
Property Details
| MLS® Number | 1368237 |
| Property Type | Single Family |
| Neigbourhood | Cfb & Area |
| Parking Space Total | 3 |
Building
| Bathroom Total | 3 |
| Bedrooms Above Ground | 4 |
| Bedrooms Total | 4 |
| Appliances | Dishwasher, Stove |
| Basement Development | Finished |
| Basement Type | Full (finished) |
| Constructed Date | 1972 |
| Construction Style Attachment | Semi-detached |
| Cooling Type | Central Air Conditioning |
| Exterior Finish | Brick, Siding |
| Flooring Type | Hardwood, Tile, Vinyl |
| Foundation Type | Poured Concrete |
| Half Bath Total | 1 |
| Heating Fuel | Natural Gas |
| Heating Type | Forced Air |
| Stories Total | 2 |
| Type | House |
| Utility Water | Municipal Water |
Parking
| Attached Garage |
Land
| Acreage | No |
| Sewer | Municipal Sewage System |
| Size Depth | 115 Ft ,8 In |
| Size Frontage | 41 Ft |
| Size Irregular | 41.04 Ft X 115.63 Ft |
| Size Total Text | 41.04 Ft X 115.63 Ft |
| Zoning Description | Residential |
Rooms
| Level | Type | Length | Width | Dimensions |
|---|---|---|---|---|
| Second Level | Primary Bedroom | 15'2" x 13'1" | ||
| Second Level | Bedroom | 13'1” x 11'1" | ||
| Second Level | Bedroom | 12'11" x 11'8" | ||
| Second Level | Bedroom | 12'10" x 10'8" | ||
| Second Level | Full Bathroom | Measurements not available | ||
| Lower Level | Recreation Room | Measurements not available | ||
| Lower Level | Full Bathroom | Measurements not available | ||
| Main Level | Living Room | 18'5" x 15'1" | ||
| Main Level | Dining Room | 9'10" x 9'5" | ||
| Main Level | Kitchen | 8'3" x 12'2" | ||
| Main Level | Family Room | 15'7" x 11'1" | ||
| Main Level | Partial Bathroom | Measurements not available |
https://www.realtor.ca/real-estate/26253011/540-brunel-street-ottawa-cfb-area
Contact Us
Contact us for more information

Khalid Malik
Salesperson
1749 Woodward Drive
Ottawa, Ontario K2C 0P9
(613) 728-2664
(613) 728-0548

