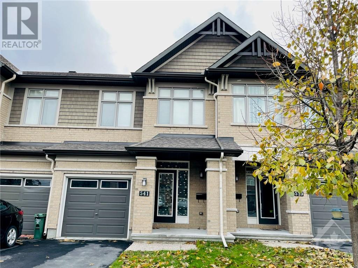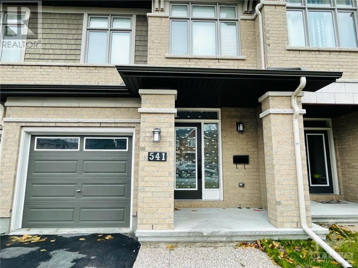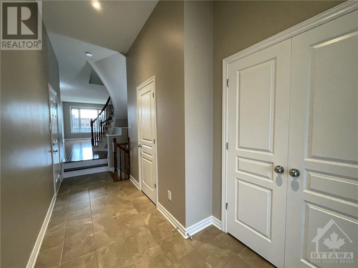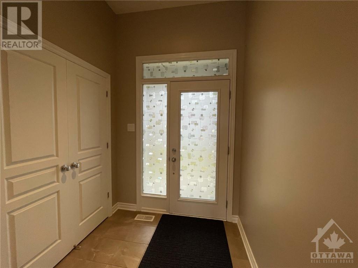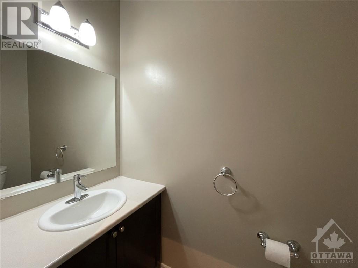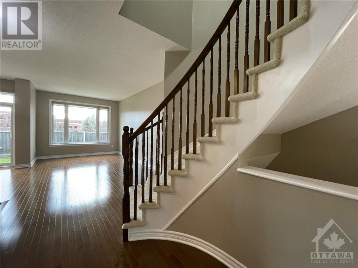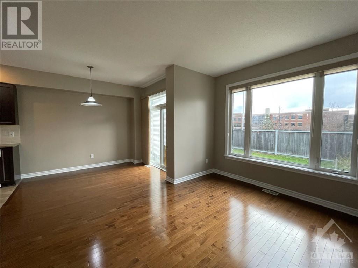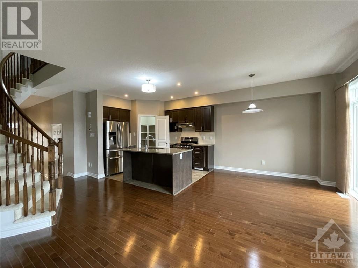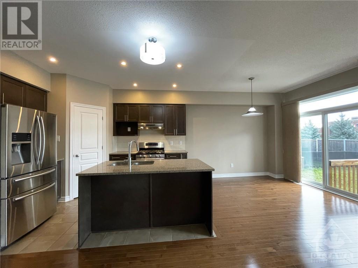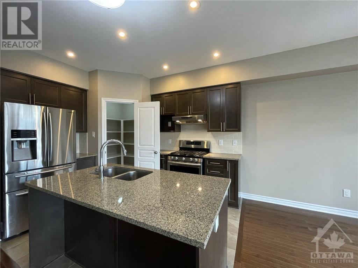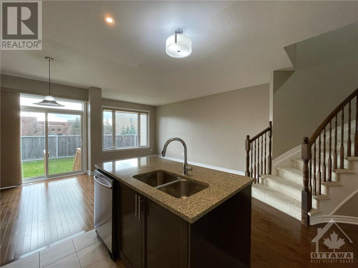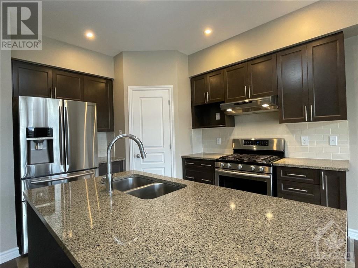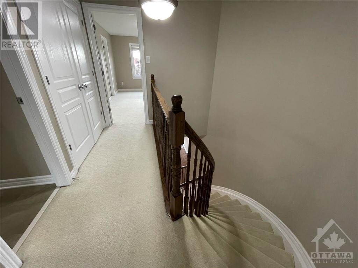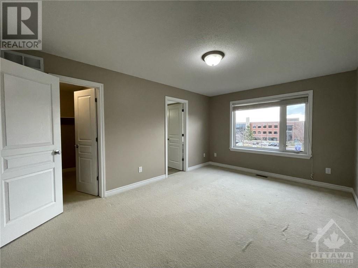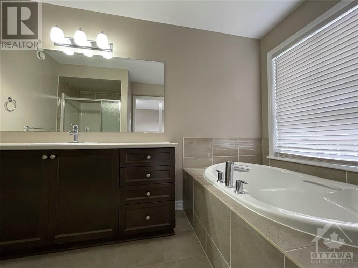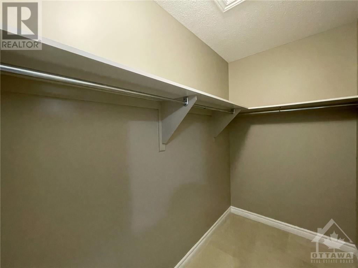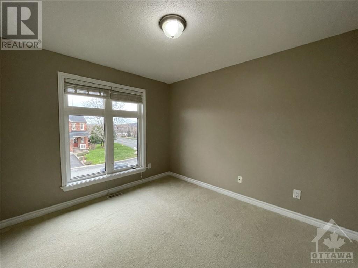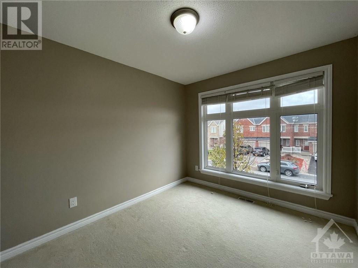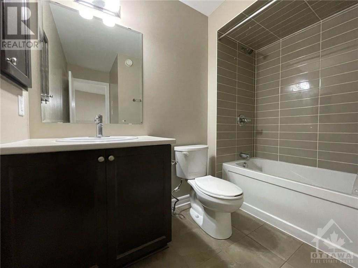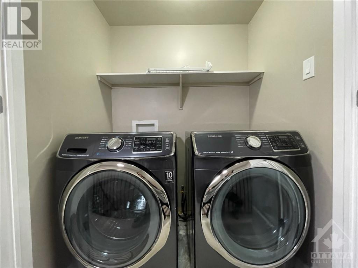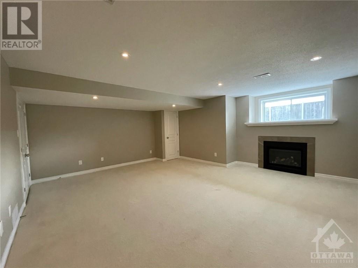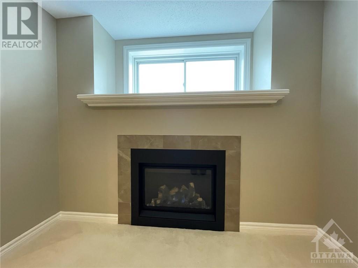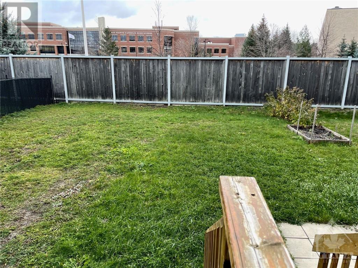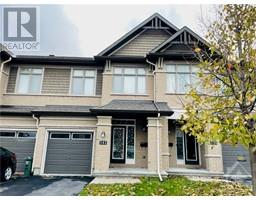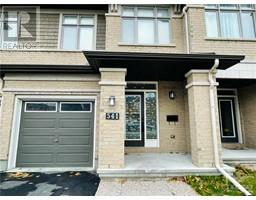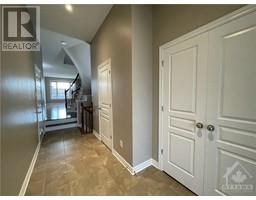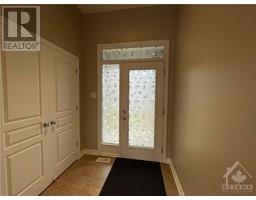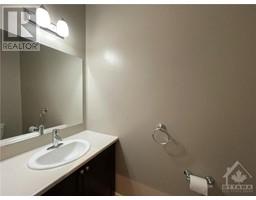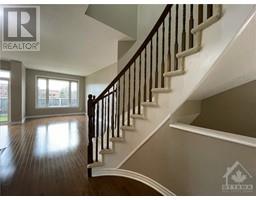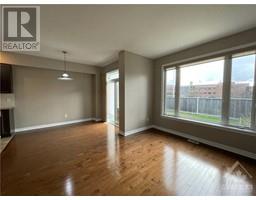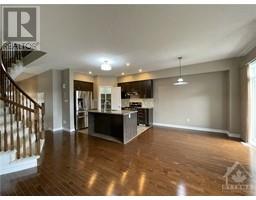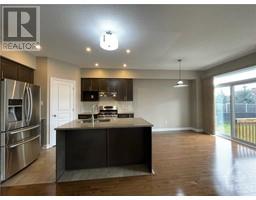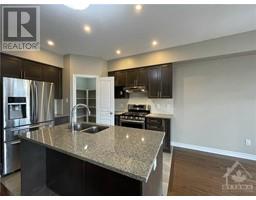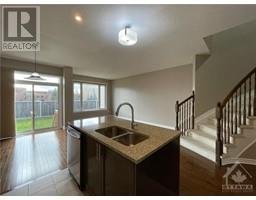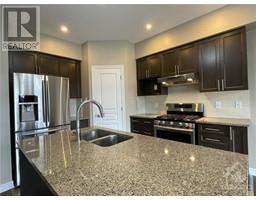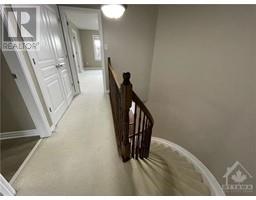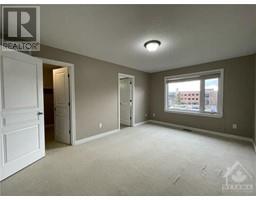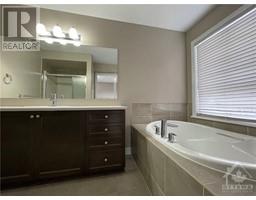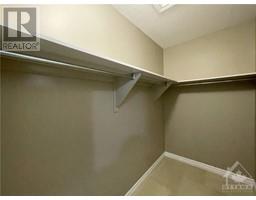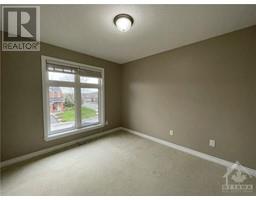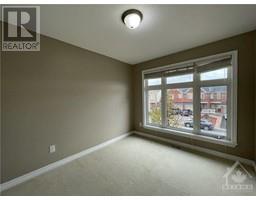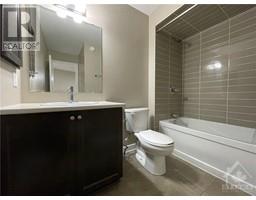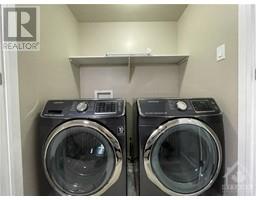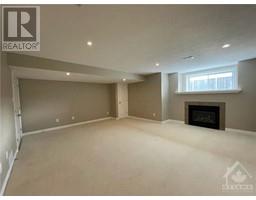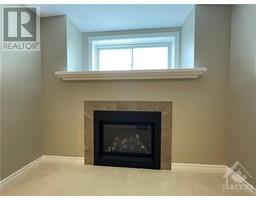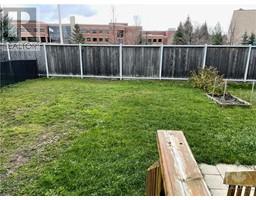541 Remnor Avenue Kanata, Ontario K2T 0A5
$2,699 Monthly
Welcome to this beautiful 1,940-sq-ft TH W/no rear neighbours built by the well-known builder Richcraft! This home is located on a private street and has 3 Bds, 3 Bas, & a large Fin. Bsmt that can be used as a Rec. Rm. The spacious foyer is tiled & has a Ba. The main floor features 9-foot ceilings, hardwood floors, and an open-concept layout. The kitchen has a pantry, a large island with a breakfast bar, stainless steel appliances, quartz countertops, a pantry, and a tile backsplash. There are three spacious bedrooms, a laundry room, and a master ensuite with a large bathtub and shower on the second floor. The basement is great for entertainment and has a gas fireplace. Walking distance to Kowloon Market, parks, schools, hiking trails, and other convenient facilities. Top school catchment! No wait! Book your showing today! Available on Jan 20, 2024. If paying $2,749/month, tankless water heater rental will be included. (id:50133)
Property Details
| MLS® Number | 1370887 |
| Property Type | Single Family |
| Neigbourhood | Kanata Lakes |
| Amenities Near By | Public Transit, Recreation Nearby, Shopping |
| Community Features | Family Oriented, School Bus |
| Features | Automatic Garage Door Opener |
| Parking Space Total | 3 |
Building
| Bathroom Total | 3 |
| Bedrooms Above Ground | 3 |
| Bedrooms Total | 3 |
| Amenities | Laundry - In Suite |
| Appliances | Refrigerator, Dishwasher, Dryer, Hood Fan, Stove, Washer, Blinds |
| Basement Development | Finished |
| Basement Type | Full (finished) |
| Constructed Date | 2014 |
| Cooling Type | Central Air Conditioning |
| Exterior Finish | Brick, Siding |
| Fireplace Present | Yes |
| Fireplace Total | 1 |
| Fixture | Drapes/window Coverings |
| Flooring Type | Wall-to-wall Carpet, Hardwood, Ceramic |
| Half Bath Total | 1 |
| Heating Fuel | Natural Gas |
| Heating Type | Forced Air |
| Stories Total | 2 |
| Type | Row / Townhouse |
| Utility Water | Municipal Water |
Parking
| Attached Garage | |
| Shared |
Land
| Acreage | No |
| Land Amenities | Public Transit, Recreation Nearby, Shopping |
| Sewer | Municipal Sewage System |
| Size Irregular | * Ft X * Ft |
| Size Total Text | * Ft X * Ft |
| Zoning Description | Residential |
Rooms
| Level | Type | Length | Width | Dimensions |
|---|---|---|---|---|
| Second Level | Primary Bedroom | 16'0" x 11'0" | ||
| Second Level | Bedroom | 11'2" x 9'10" | ||
| Second Level | Bedroom | 10'10" x 9'2" | ||
| Second Level | 4pc Ensuite Bath | 11'3" x 7'11" | ||
| Second Level | 4pc Bathroom | 8'6" x 5'5" | ||
| Second Level | Other | 7'11" x 4'4" | ||
| Basement | Recreation Room | 19'1" x 18'3" | ||
| Basement | Storage | 19'4" x 7'5" | ||
| Main Level | Great Room | 19'4" x 18'2" | ||
| Main Level | Kitchen | 11'4" x 9'0" | ||
| Main Level | Foyer | 14'5" x 6'3" | ||
| Main Level | Partial Bathroom | 7'1" x 3'4" |
https://www.realtor.ca/real-estate/26330008/541-remnor-avenue-kanata-kanata-lakes
Contact Us
Contact us for more information

Lei Guo
Broker
www.leiguorealty.com
www.facebook.com/LeiGuoRealEstate/
www.linkedin.com/in/lei-guo-02137628/
484 Hazeldean Road, Unit #1
Ottawa, Ontario K2L 1V4
(613) 592-6400
(613) 592-4945
www.teamrealty.ca

