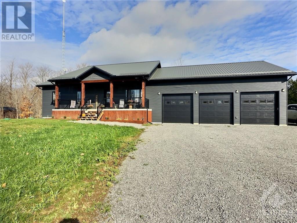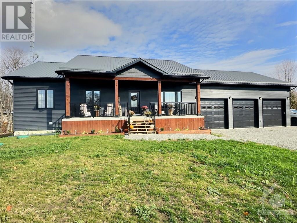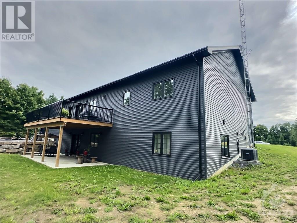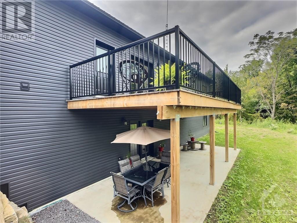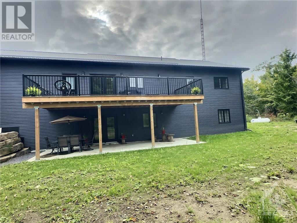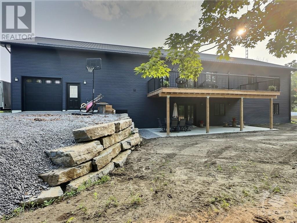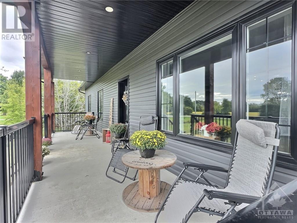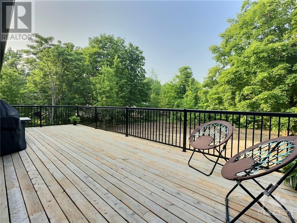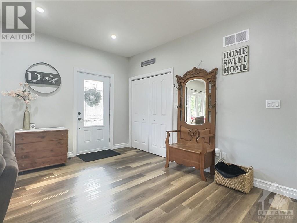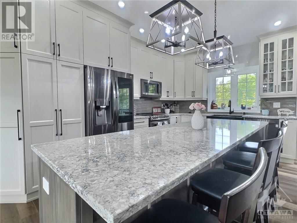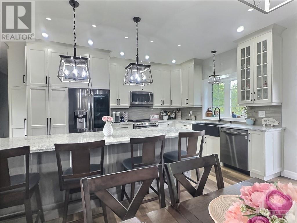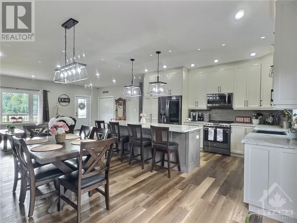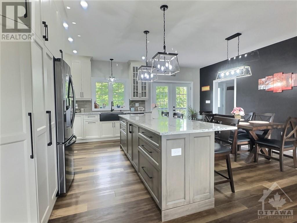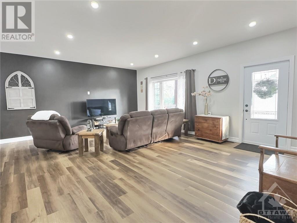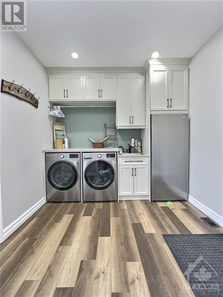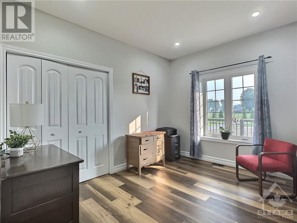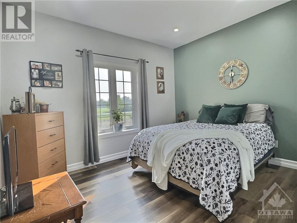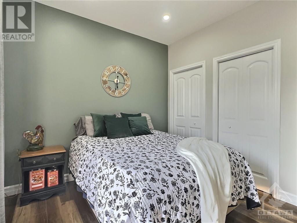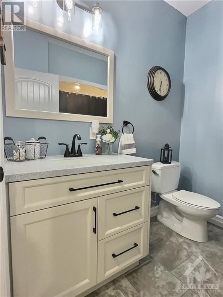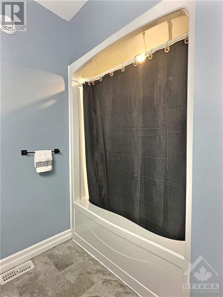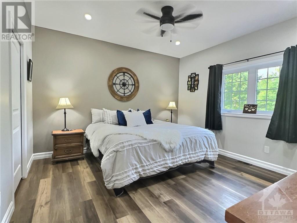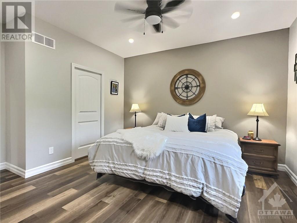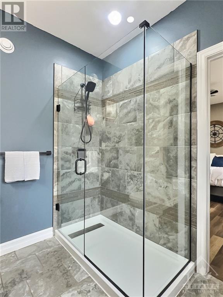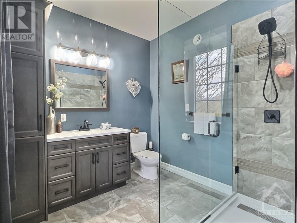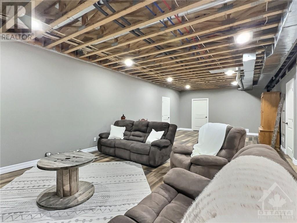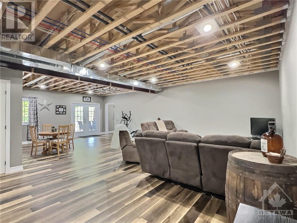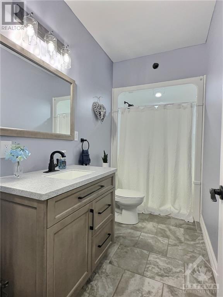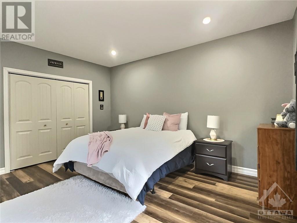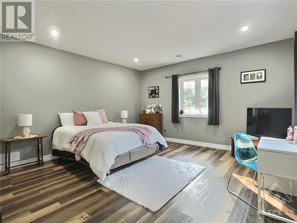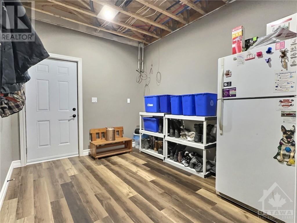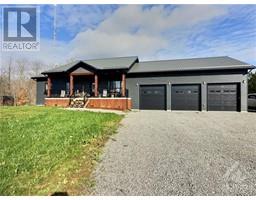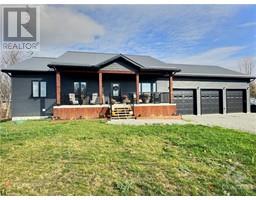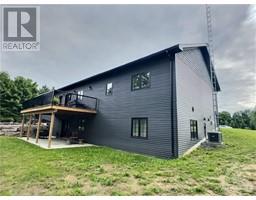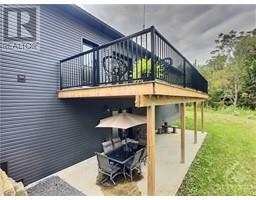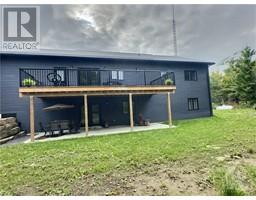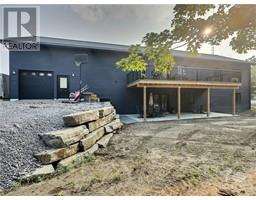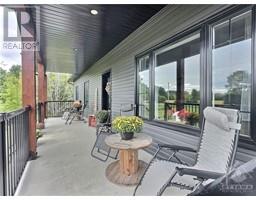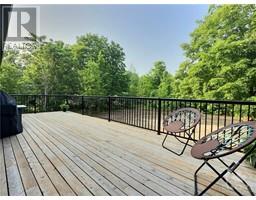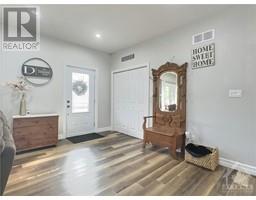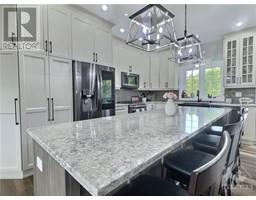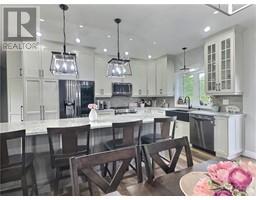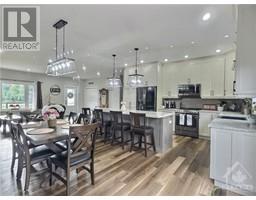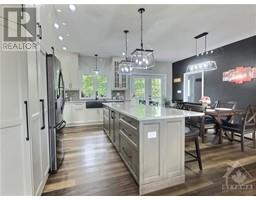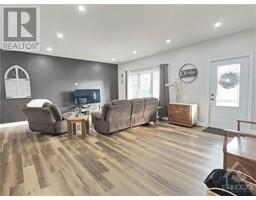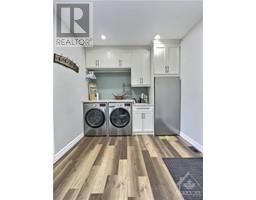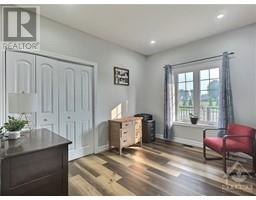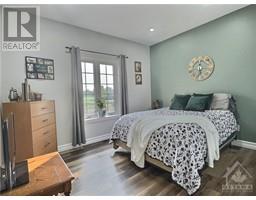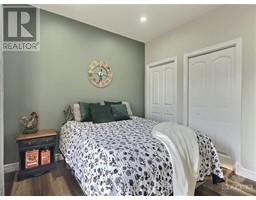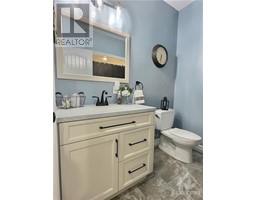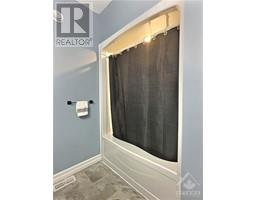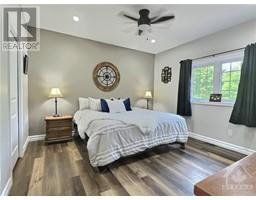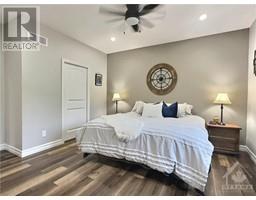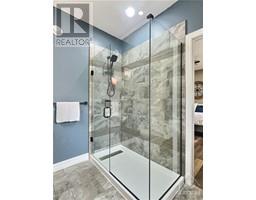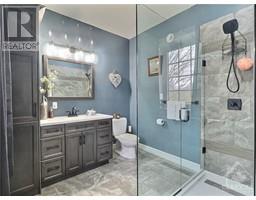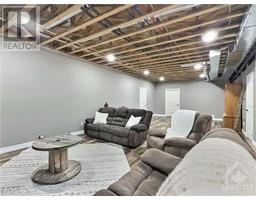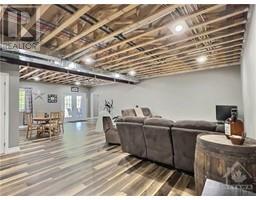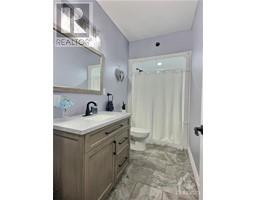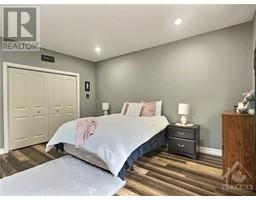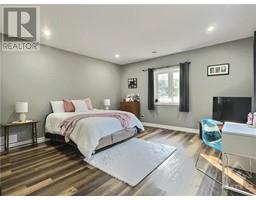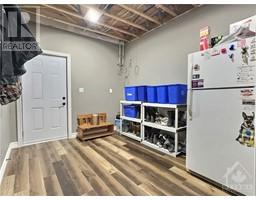5413 Dejong Road Brockville, Ontario K6V 5T2
$849,900
This stunning home is situated on 2.91 acres. With a sprawling 1765 square feet, 9-foot ceilings on both the main floor and basement, this home exudes sophistication. The home offers a total of 4 bedrooms, including a primary bedroom with a 3-piece ensuite and a large walk-in closet. Additionally, enjoy 2 additional full bathrooms, a dining area, and spacious living rooms on both levels. The heart of this home is the beautifully designed kitchen, showcasing custom cabinetry, quartz countertops, a tile backsplash, black stainless steel appliances, and a remarkable 9-foot island. Step outside from the walk-out basement, which includes radiant floor heating, and a 12x32 concrete pad accessible through elegant French doors. This home is equipped with a high-end furnace and air conditioning systems, ensuring optimal comfort throughout the year. The ICF construction, metal roof, and R70 attic insulation provide exceptional durability and energy efficiency. 24-hour irrevocable on all offers. (id:50133)
Property Details
| MLS® Number | 1369955 |
| Property Type | Single Family |
| Neigbourhood | Brockville |
| Communication Type | Internet Access |
| Community Features | Family Oriented |
| Easement | None |
| Features | Acreage, Wooded Area, Automatic Garage Door Opener |
| Parking Space Total | 15 |
| Road Type | Paved Road |
| Structure | Patio(s), Porch |
Building
| Bathroom Total | 3 |
| Bedrooms Above Ground | 3 |
| Bedrooms Below Ground | 1 |
| Bedrooms Total | 4 |
| Appliances | Refrigerator, Dishwasher, Dryer, Freezer, Microwave Range Hood Combo, Stove, Washer |
| Architectural Style | Bungalow |
| Basement Development | Finished |
| Basement Type | Full (finished) |
| Constructed Date | 2022 |
| Construction Style Attachment | Detached |
| Cooling Type | Central Air Conditioning, Air Exchanger |
| Exterior Finish | Siding |
| Fire Protection | Smoke Detectors |
| Fixture | Ceiling Fans |
| Flooring Type | Tile, Vinyl |
| Heating Fuel | Propane |
| Heating Type | Forced Air, Radiant Heat |
| Stories Total | 1 |
| Type | House |
| Utility Water | Drilled Well |
Parking
| Attached Garage |
Land
| Acreage | Yes |
| Landscape Features | Landscaped |
| Sewer | Septic System |
| Size Depth | 525 Ft |
| Size Frontage | 241 Ft ,6 In |
| Size Irregular | 2.91 |
| Size Total | 2.91 Ac |
| Size Total Text | 2.91 Ac |
| Zoning Description | Residential |
Rooms
| Level | Type | Length | Width | Dimensions |
|---|---|---|---|---|
| Basement | Foyer | 9'5" x 11'6" | ||
| Basement | Family Room | 31'11" x 35'11" | ||
| Basement | Storage | 7'1" x 31'1" | ||
| Basement | Utility Room | 10'0" x 16'8" | ||
| Basement | 3pc Bathroom | 4'11" x 10'11" | ||
| Basement | Bedroom | 14'11" x 15'0" | ||
| Main Level | Living Room/dining Room | 20'11" x 16'1" | ||
| Main Level | Kitchen | 18'11" x 15'11" | ||
| Main Level | Laundry Room | 10'11" x 9'5" | ||
| Main Level | 4pc Bathroom | 8'4" x 7'1" | ||
| Main Level | Bedroom | 9'10" x 12'2" | ||
| Main Level | Bedroom | 12'2" x 12'2" | ||
| Main Level | Primary Bedroom | 14'1" x 15'6" | ||
| Main Level | Other | 6'1" x 8'3" | ||
| Main Level | 3pc Ensuite Bath | 8'1" x 8'6" |
https://www.realtor.ca/real-estate/26301705/5413-dejong-road-brockville-brockville
Contact Us
Contact us for more information
Natalie Sobhie
Salesperson
www.sellitlikesobhie.ca
3000 County Road 43
Kemptville, Ontario K0G 1J0
(613) 258-4900
(613) 215-0882
www.remaxaffiliates.ca

