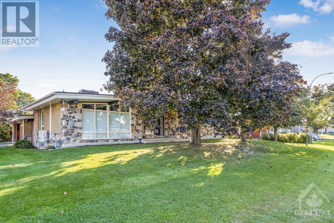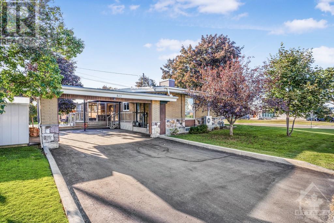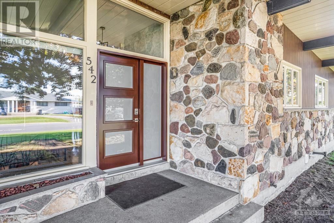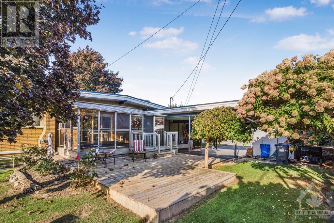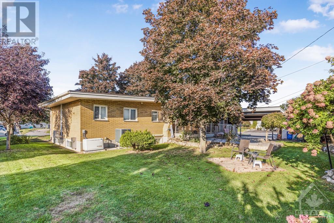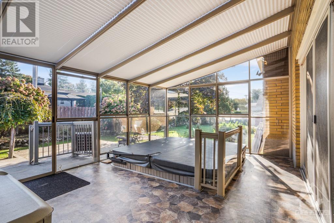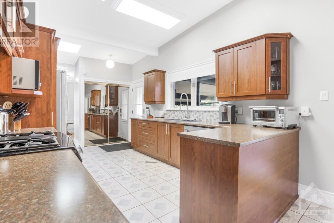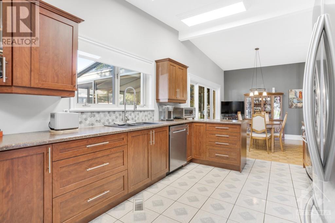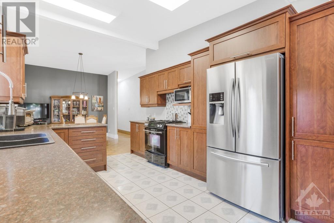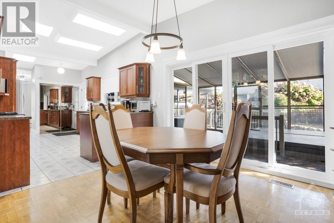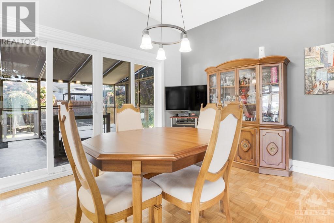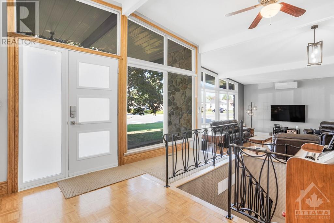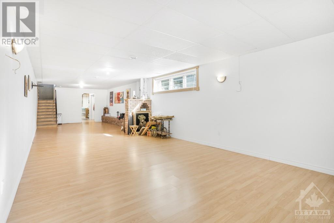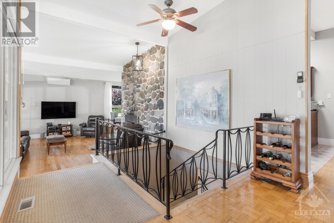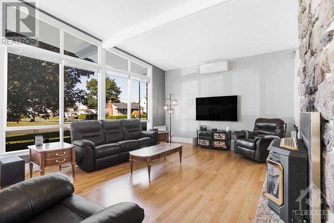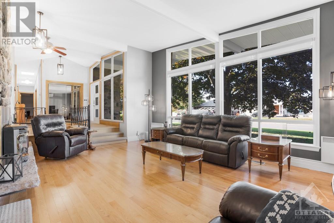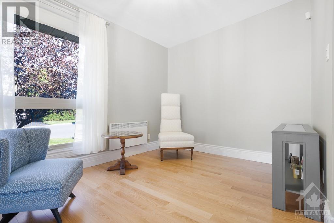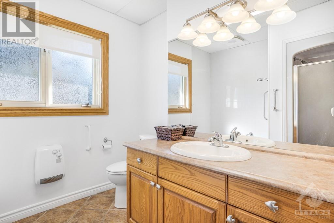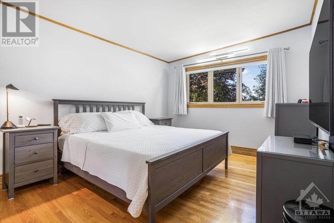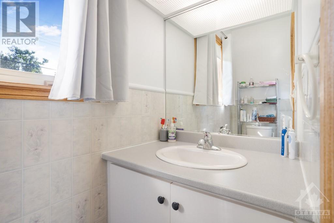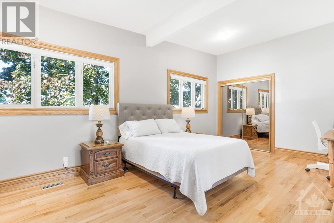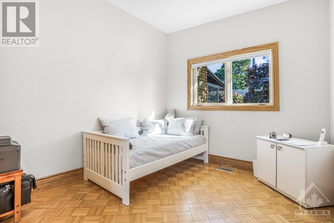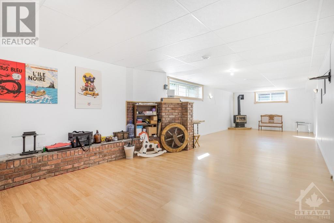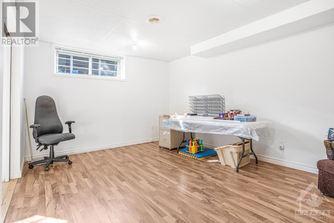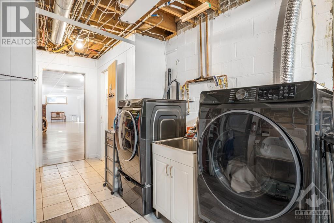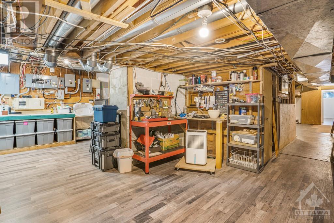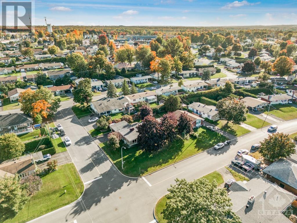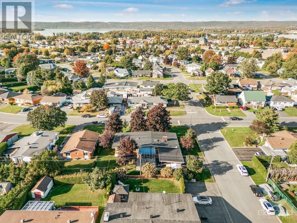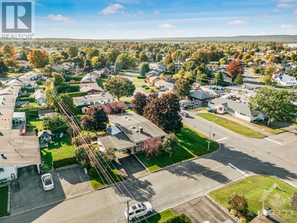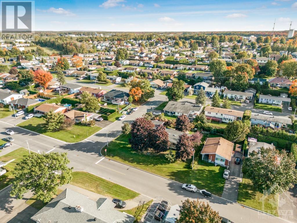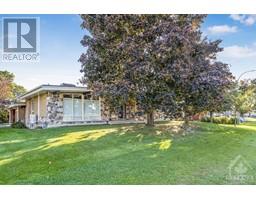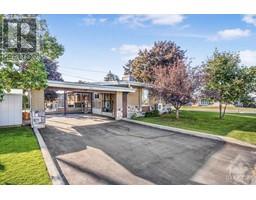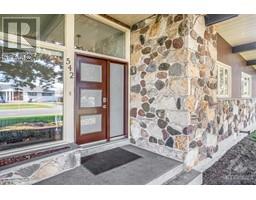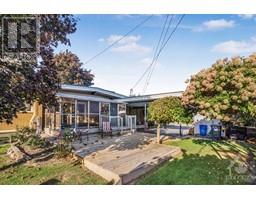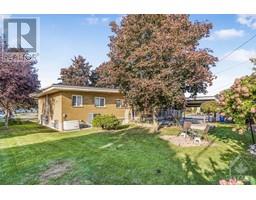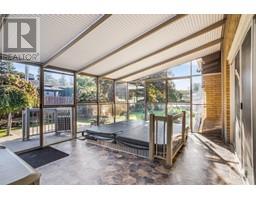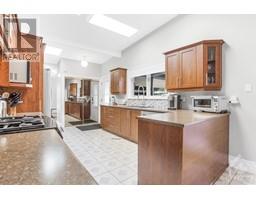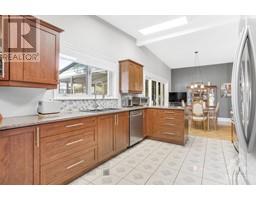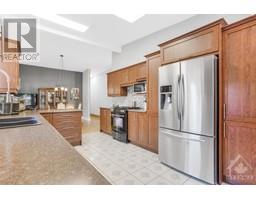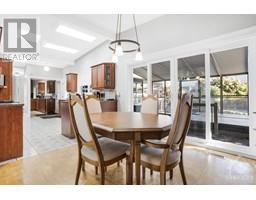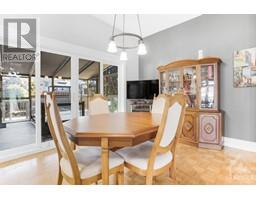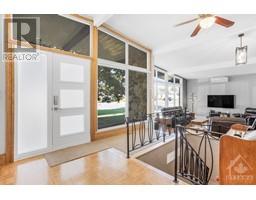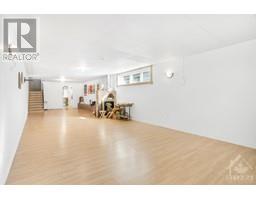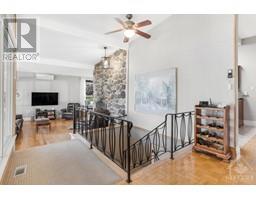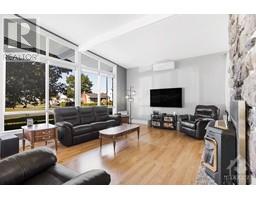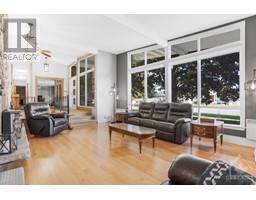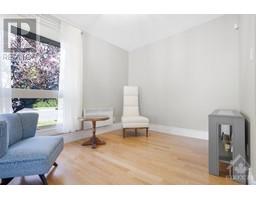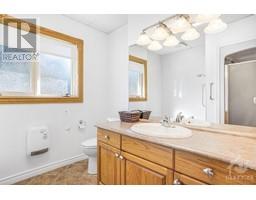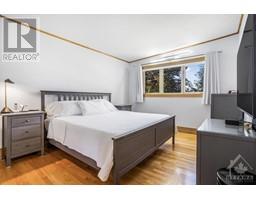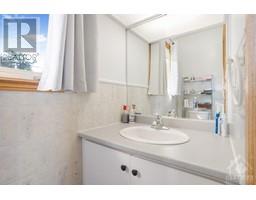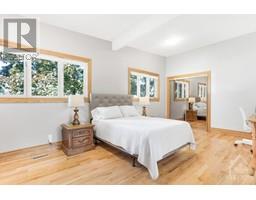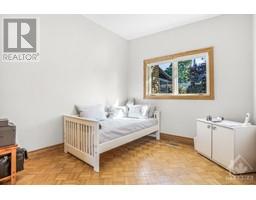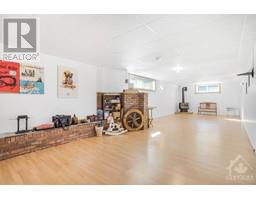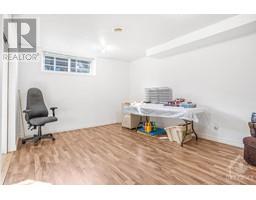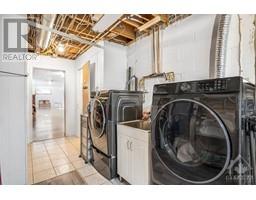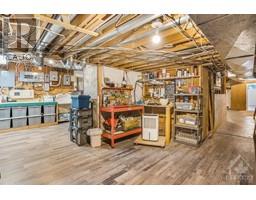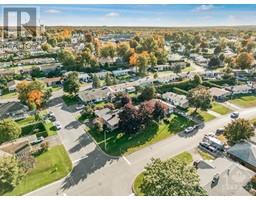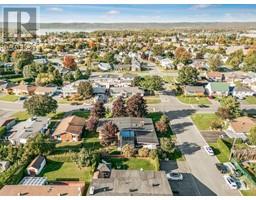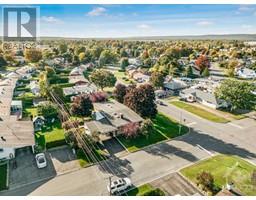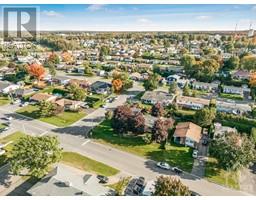542 Cecile Boulevard Hawkesbury, Ontario K6A 1N9
$599,000
The size will surprise you! Well located (walking distance to hospital) well-built and very well maintained. Fully extended windows and skylights illuminate the quarters. The heart of the house incorporates a stone wall fireplace to radiate coziness, hominess, and calmness. The kitchen is designed for people who like to cook as well as including all stainless-steel appliances. Just off the kitchen, a spacious solarium along with a hot tub that gives an outdoor feeling without having to leave the comfort of your home, especially during the long winter months. So many improvements were made to these 3+1 Bedrooms & 3 bthms(see attached list further info). An outside staircase gives you access to the basement with rec.room, bedroom (walk-in closet) workshop & laundry. Backyard is private to enjoy on a patio surrounded by rolling lawn, shrubs and trees. Important to mention there are 2 separate meters. Make your move. (id:50133)
Property Details
| MLS® Number | 1365959 |
| Property Type | Single Family |
| Neigbourhood | Hawkesbury |
| Amenities Near By | Golf Nearby |
| Communication Type | Internet Access |
| Easement | Right Of Way |
| Features | Corner Site |
| Parking Space Total | 4 |
| Storage Type | Storage Shed |
| Structure | Deck, Porch |
Building
| Bathroom Total | 3 |
| Bedrooms Above Ground | 3 |
| Bedrooms Below Ground | 1 |
| Bedrooms Total | 4 |
| Appliances | Refrigerator, Dishwasher, Dryer, Stove, Washer, Alarm System, Hot Tub, Blinds |
| Architectural Style | Bungalow |
| Basement Development | Partially Finished |
| Basement Type | Full (partially Finished) |
| Constructed Date | 1962 |
| Construction Style Attachment | Detached |
| Cooling Type | Central Air Conditioning, Air Exchanger |
| Exterior Finish | Brick |
| Fireplace Present | Yes |
| Fireplace Total | 2 |
| Flooring Type | Hardwood, Laminate, Ceramic |
| Foundation Type | Poured Concrete |
| Half Bath Total | 2 |
| Heating Fuel | Natural Gas |
| Heating Type | Forced Air, Heat Pump |
| Stories Total | 1 |
| Type | House |
| Utility Water | Municipal Water |
Parking
| Carport |
Land
| Acreage | No |
| Land Amenities | Golf Nearby |
| Sewer | Municipal Sewage System |
| Size Depth | 99 Ft ,11 In |
| Size Frontage | 110 Ft |
| Size Irregular | 110 Ft X 99.88 Ft |
| Size Total Text | 110 Ft X 99.88 Ft |
| Zoning Description | Res |
Rooms
| Level | Type | Length | Width | Dimensions |
|---|---|---|---|---|
| Basement | Recreation Room | 45'2" x 13'8" | ||
| Basement | Bedroom | 15'3" x 12'2" | ||
| Basement | 2pc Bathroom | 6'6" x 2'9" | ||
| Basement | Laundry Room | 22'6" x 10'5" | ||
| Basement | Workshop | 19'1" x 15'9" | ||
| Basement | Storage | 14'2" x 4'11" | ||
| Basement | Utility Room | 27'10" x 12'1" | ||
| Main Level | Kitchen | 20'8" x 10'1" | ||
| Main Level | Dining Room | 11'11" x 10'1" | ||
| Main Level | Foyer | 12'7" x 10'6" | ||
| Main Level | Solarium | 12'0" x 17'6" | ||
| Main Level | Family Room/fireplace | 18'7" x 12'5" | ||
| Main Level | Den | 8'1" x 11'1" | ||
| Main Level | Bedroom | 9'11" x 10'9" | ||
| Main Level | Bedroom | 20'0" x 12'0" | ||
| Main Level | Full Bathroom | 8'9" x 10'1" | ||
| Main Level | Primary Bedroom | 11'0" x 16'7" | ||
| Main Level | 2pc Ensuite Bath | 2'7" x 5'11" |
Utilities
| Fully serviced | Available |
https://www.realtor.ca/real-estate/26195522/542-cecile-boulevard-hawkesbury-hawkesbury
Contact Us
Contact us for more information
Lise Picard
Salesperson
1863 Laurier St P.o.box 845
Rockland, Ontario K4K 0L5
(613) 446-6031
(613) 446-7100

Michel Paquette
Broker
87 John Street
Hawkesbury, Ontario K6A 1Y1
(613) 632-0707
(613) 632-3420
www.ExitRealtyMatrix.com

