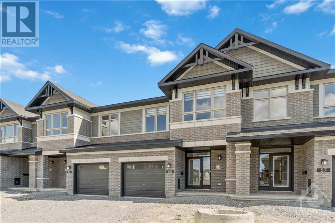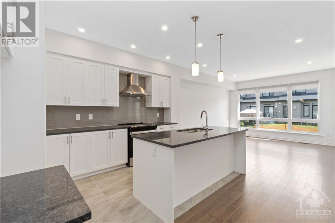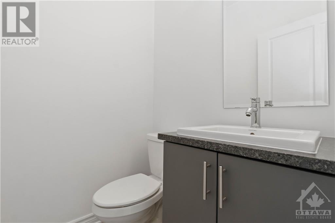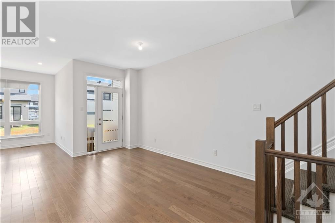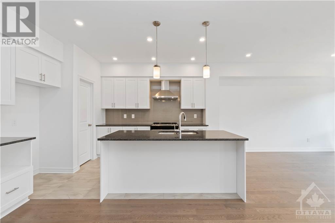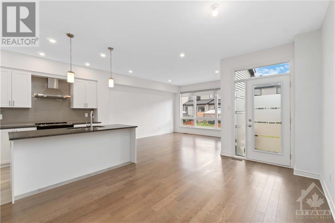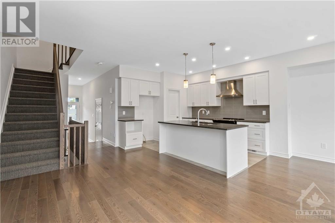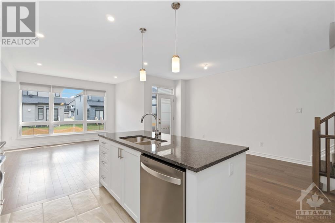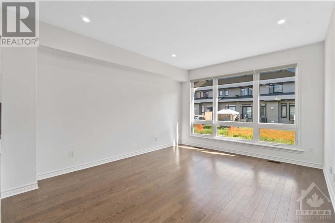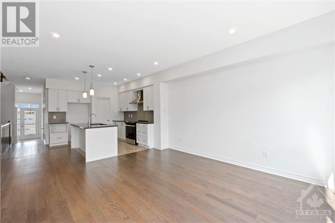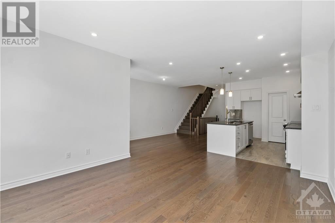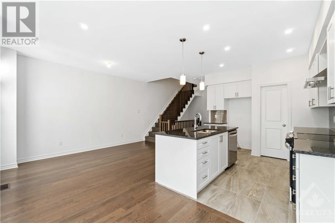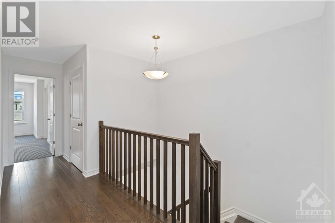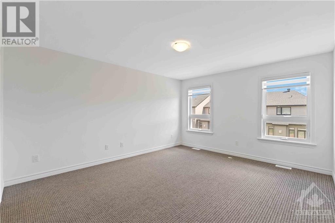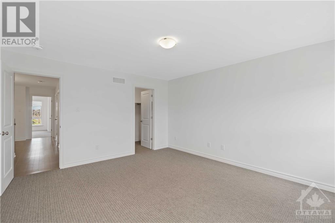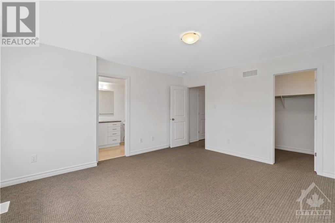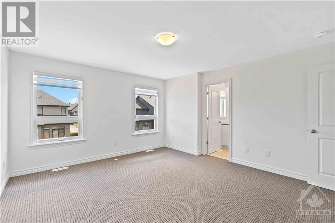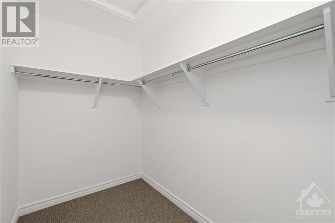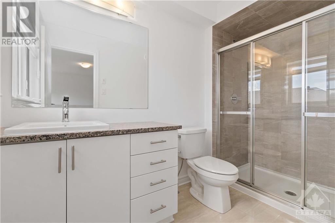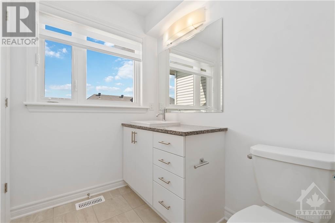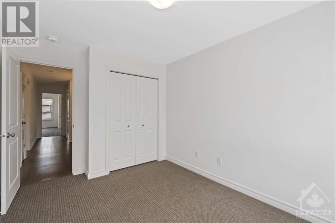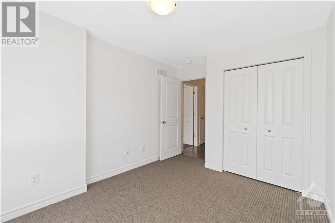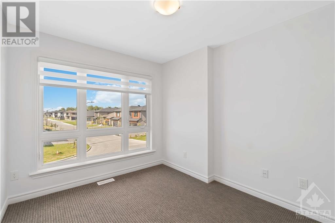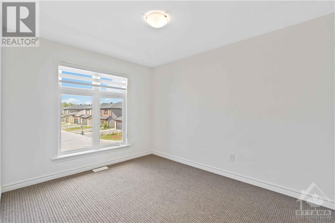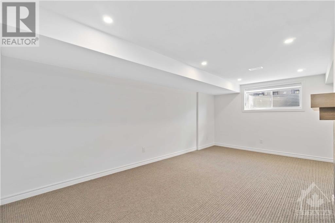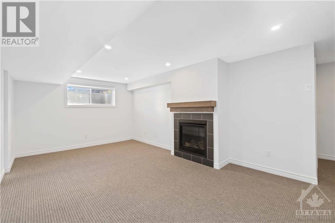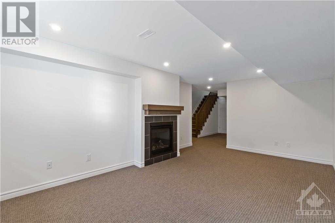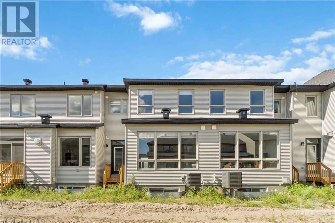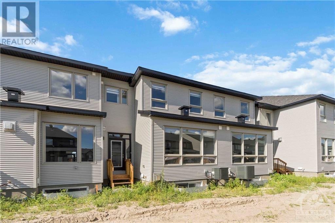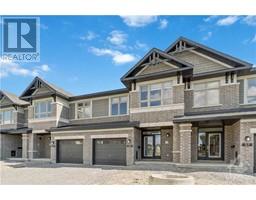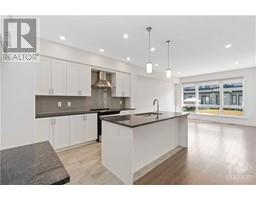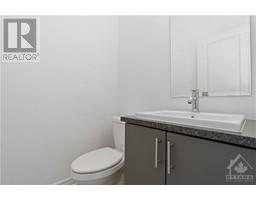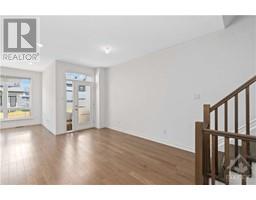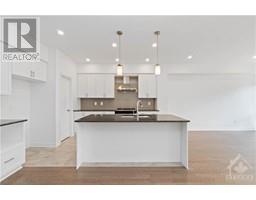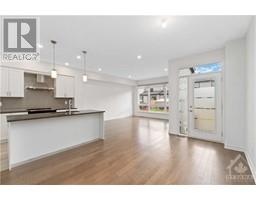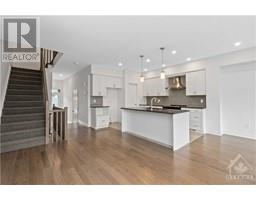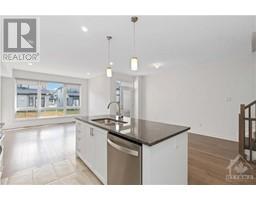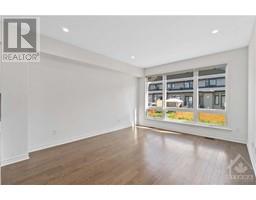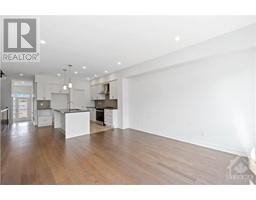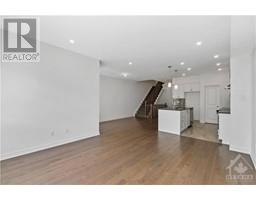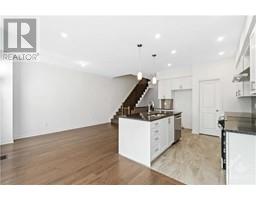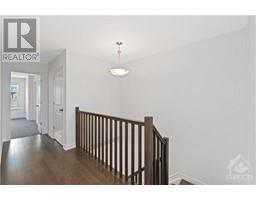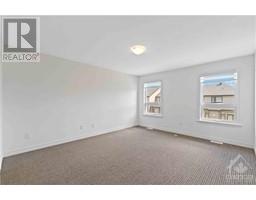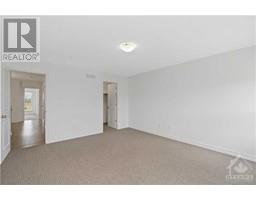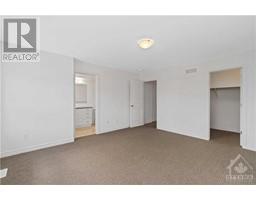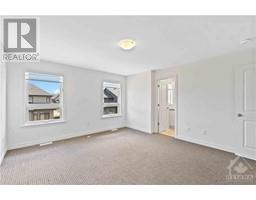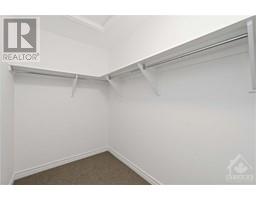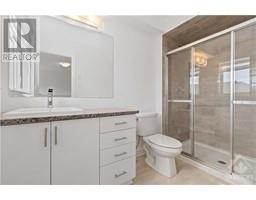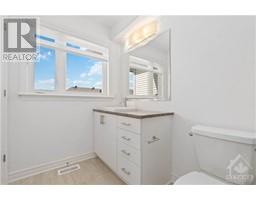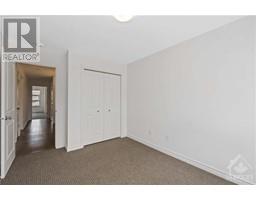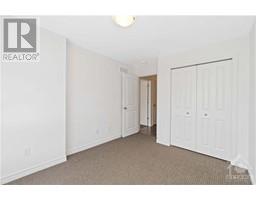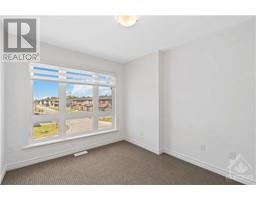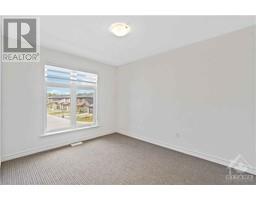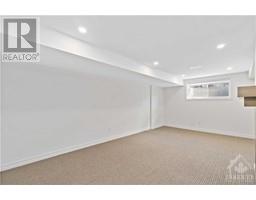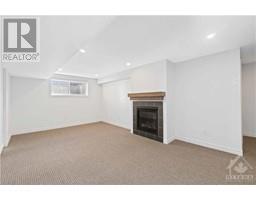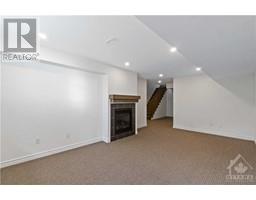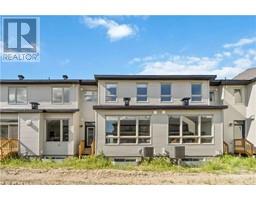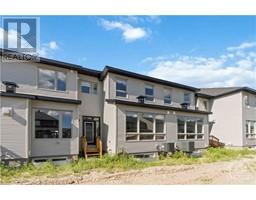55 Hermes Avenue Manotick, Ontario K4M 0K4
$2,650 Monthly
Elegant, Modern, Stylish town in one of the most desirable neighbourhoods. Home features a modern & open concept kitchen overlooking the dining & living area with an entrance to the backyard. Chef style kitchen has upgraded appliances, hoodfan, spacious pantry & granite countertop. Pot lights on main floor add to the charm & style of the smooth high ceiling along with elegant hardwood which creates an inviting atmosphere of a warn yet cozy living space. Large windows bring in ample amounts of sunlight to brighten your day. The second floor has a large master bedroom, a spacious walkin closet &stylish ensuite bath. Upgraded laundry ialong with two spacious bedrooms with one of the rooms setup in an ensuite style. Lower level has a large & bright basement with potlights & fireplace to add to the coziness, ideal for family relaxing / home office. Located in a family oriented neighbourhood with close proximity to schools, parks & shopping. Photos taken before tenant move in. (id:50133)
Property Details
| MLS® Number | 1362861 |
| Property Type | Single Family |
| Neigbourhood | River's Edge |
| Amenities Near By | Public Transit, Shopping |
| Features | Automatic Garage Door Opener |
| Parking Space Total | 2 |
Building
| Bathroom Total | 3 |
| Bedrooms Above Ground | 3 |
| Bedrooms Total | 3 |
| Amenities | Laundry - In Suite |
| Appliances | Refrigerator, Oven - Built-in, Dishwasher, Dryer, Stove, Washer, Blinds |
| Basement Development | Finished |
| Basement Type | Full (finished) |
| Constructed Date | 2022 |
| Cooling Type | Central Air Conditioning, Air Exchanger |
| Exterior Finish | Brick, Siding |
| Flooring Type | Wall-to-wall Carpet, Hardwood |
| Half Bath Total | 1 |
| Heating Fuel | Electric |
| Heating Type | Forced Air |
| Stories Total | 2 |
| Type | Row / Townhouse |
| Utility Water | Municipal Water |
Parking
| Attached Garage |
Land
| Acreage | No |
| Land Amenities | Public Transit, Shopping |
| Sewer | Municipal Sewage System |
| Size Irregular | * Ft X * Ft |
| Size Total Text | * Ft X * Ft |
| Zoning Description | Residential |
Rooms
| Level | Type | Length | Width | Dimensions |
|---|---|---|---|---|
| Second Level | Primary Bedroom | 12'10" x 15'0" | ||
| Second Level | Other | Measurements not available | ||
| Second Level | 3pc Ensuite Bath | Measurements not available | ||
| Second Level | Bedroom | 9'7" x 12'0" | ||
| Second Level | Bedroom | 9'5" x 11'6" | ||
| Second Level | 3pc Bathroom | Measurements not available | ||
| Second Level | Laundry Room | 6'0" x 6'0" | ||
| Basement | Recreation Room | 11'0" x 19'11" | ||
| Main Level | Dining Room | 10'10" x 14'8" | ||
| Main Level | Kitchen | 8'6" x 13'0" | ||
| Main Level | Great Room | 12'10" x 15'6" |
https://www.realtor.ca/real-estate/26123358/55-hermes-avenue-manotick-rivers-edge
Contact Us
Contact us for more information

Sameer Adlakha
Salesperson
2148 Carling Ave., Units 5 & 6
Ottawa, ON K2A 1H1
(613) 829-1818
(613) 829-3223
www.kwintegrity.ca

