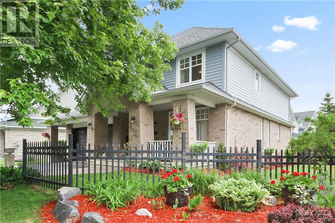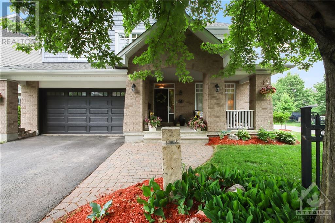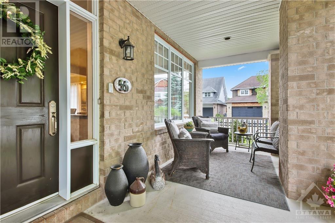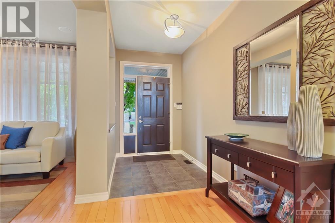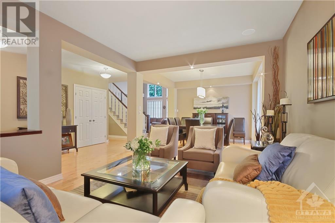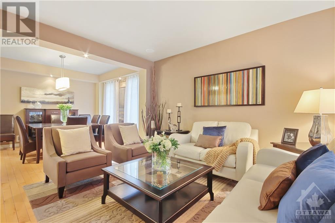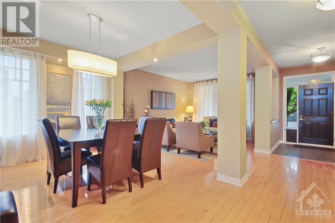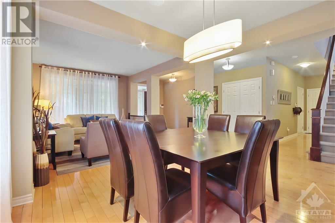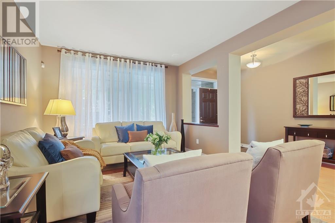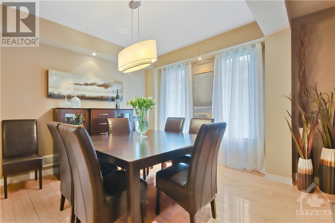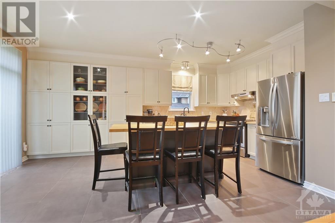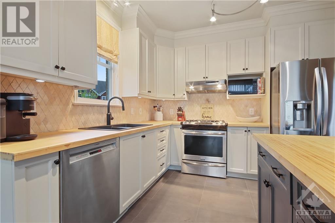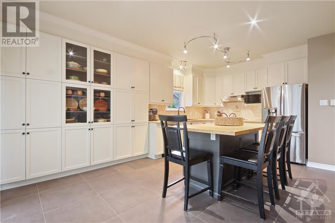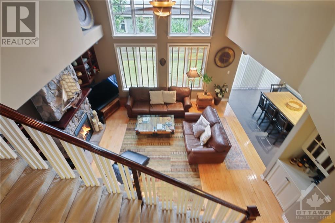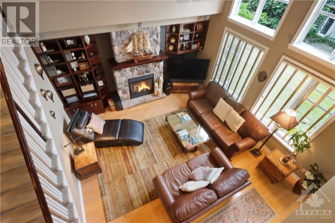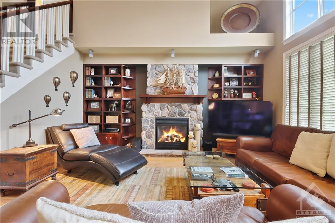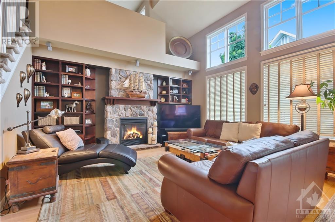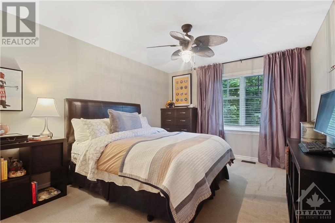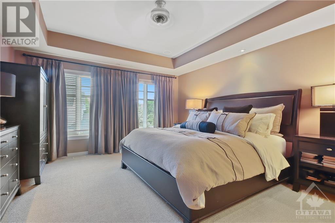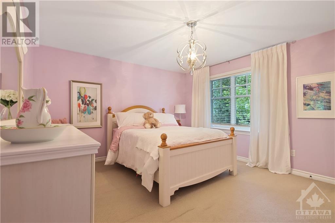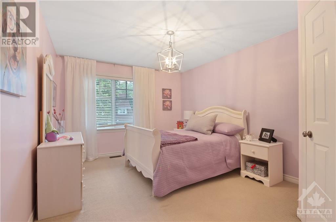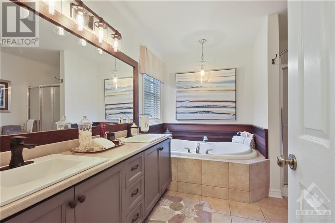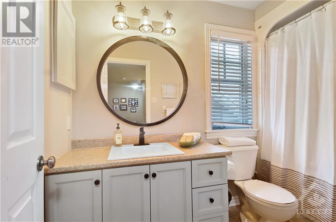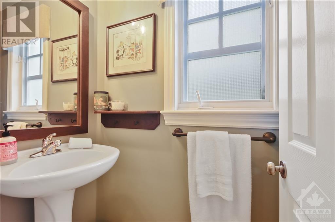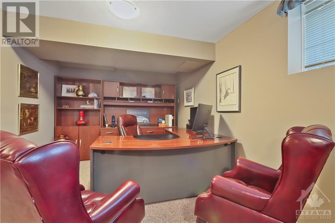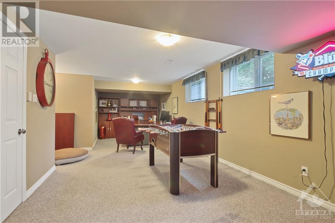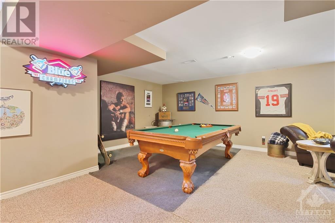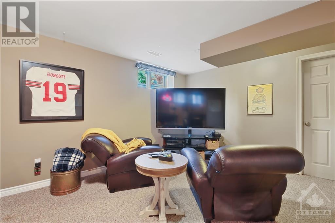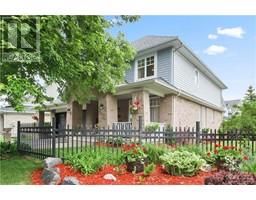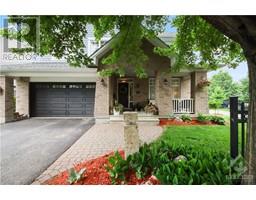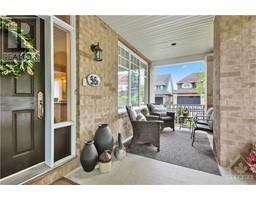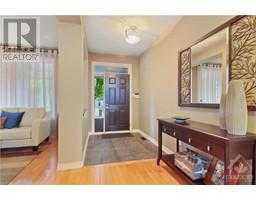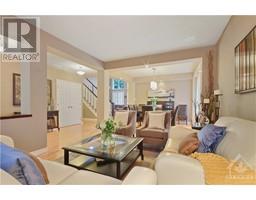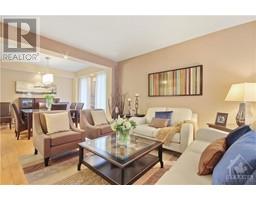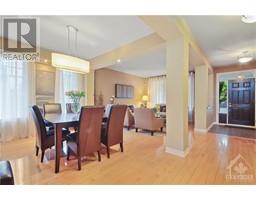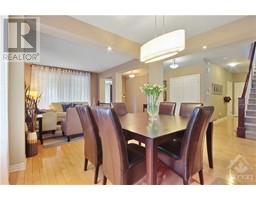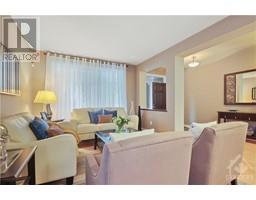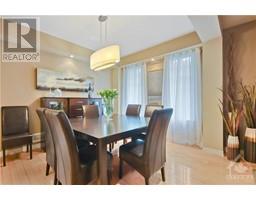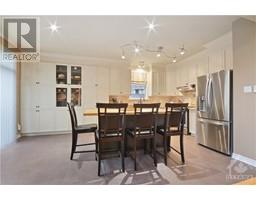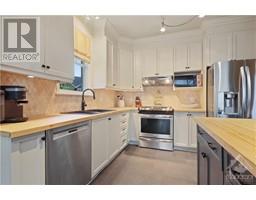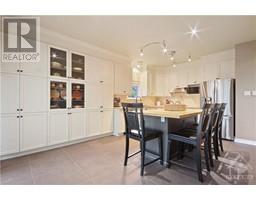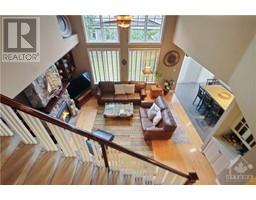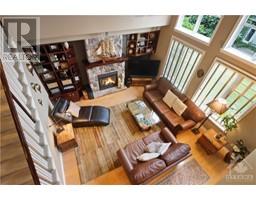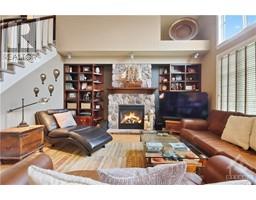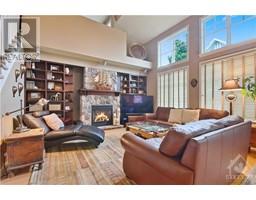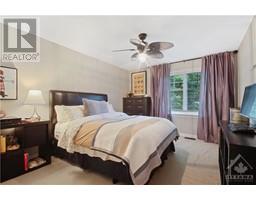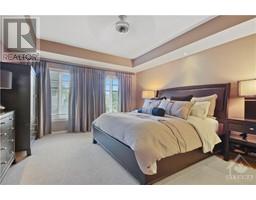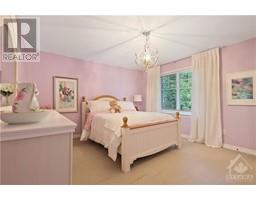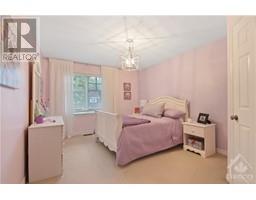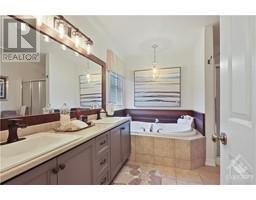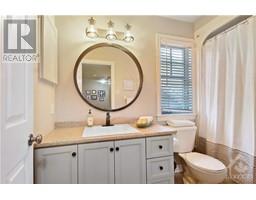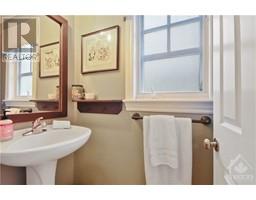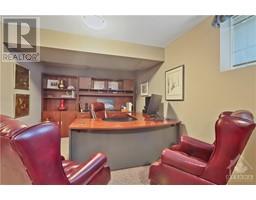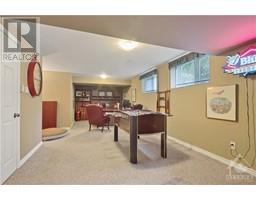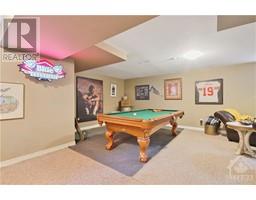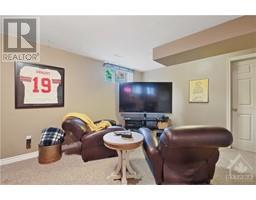55 Ironside Court Kanata, Ontario K2K 3H6
$1,399,000
Luxurious 4bed 3bath Craftsman style Barry Hobin designed family home on exclusive sought after cul de sac in Kanata Lakes. Recently upgraded gourmet chef inspired Kitchen to entertain friends & family overlooking the 2 storey family rm featuring custom builtins & cozy stone clad gas fireplace. Second level offers Primary bedroom with his & hers closet & upgraded 5 piece ensuite, 3 additional large bedrooms, and a bonus loft/den. Nestled on a premium oversized corner lot, this Open Concept family home as too many features to list...9 ft ceilings, B/I sound system, security system, oversized windows thru out allowing plenty of natural light, finished basement with, games room, office & huge storage room, additional rough in for future bath and potential 5th bedroom. Tastefully decorated, this home checks all the boxes that an upscale Kanata Lakes community offers. This home will not disappoint even the most discriminating buyer! (id:50133)
Property Details
| MLS® Number | 1356595 |
| Property Type | Single Family |
| Neigbourhood | Kanata Lakes |
| Amenities Near By | Golf Nearby, Recreation Nearby, Shopping |
| Communication Type | Internet Access |
| Community Features | Family Oriented |
| Features | Cul-de-sac, Corner Site, Automatic Garage Door Opener |
| Parking Space Total | 4 |
| Road Type | No Thru Road |
Building
| Bathroom Total | 3 |
| Bedrooms Above Ground | 4 |
| Bedrooms Total | 4 |
| Appliances | Refrigerator, Dishwasher, Dryer, Hood Fan, Stove, Washer, Alarm System, Blinds |
| Basement Development | Not Applicable |
| Basement Type | Full (not Applicable) |
| Constructed Date | 2003 |
| Construction Material | Wood Frame |
| Construction Style Attachment | Detached |
| Cooling Type | Central Air Conditioning |
| Exterior Finish | Brick, Siding |
| Fireplace Present | Yes |
| Fireplace Total | 1 |
| Fixture | Drapes/window Coverings, Ceiling Fans |
| Flooring Type | Carpeted, Hardwood, Ceramic |
| Foundation Type | Poured Concrete |
| Half Bath Total | 1 |
| Heating Fuel | Natural Gas |
| Heating Type | Forced Air |
| Stories Total | 2 |
| Type | House |
| Utility Water | Municipal Water |
Parking
| Attached Garage | |
| Inside Entry |
Land
| Acreage | No |
| Land Amenities | Golf Nearby, Recreation Nearby, Shopping |
| Landscape Features | Landscaped |
| Sewer | Municipal Sewage System |
| Size Depth | 98 Ft |
| Size Frontage | 52 Ft ,7 In |
| Size Irregular | 52.6 Ft X 98 Ft (irregular Lot) |
| Size Total Text | 52.6 Ft X 98 Ft (irregular Lot) |
| Zoning Description | Residential |
Rooms
| Level | Type | Length | Width | Dimensions |
|---|---|---|---|---|
| Second Level | Den | 11'0" x 8'10" | ||
| Second Level | Primary Bedroom | 16'0" x 14'2" | ||
| Second Level | Bedroom | 14'0" x 11'2" | ||
| Second Level | Bedroom | 14'7" x 12'8" | ||
| Second Level | Bedroom | 13'9" x 11'1" | ||
| Second Level | 5pc Ensuite Bath | 10'5" x 10'5" | ||
| Second Level | 4pc Ensuite Bath | 9'4" x 5'0" | ||
| Second Level | Other | 5'0" x 5'0" | ||
| Second Level | Other | 7'7" x 4'5" | ||
| Basement | Media | 25'0" x 11'4" | ||
| Basement | Games Room | 23'2" x 12'2" | ||
| Basement | Storage | 20'0" x 20'0" | ||
| Basement | Utility Room | 13'0" x 9'0" | ||
| Main Level | Living Room | 14'0" x 12'0" | ||
| Main Level | Kitchen | 19'6" x 13'0" | ||
| Main Level | Laundry Room | 10'6" x 6'6" | ||
| Main Level | 2pc Bathroom | 7'2" x 3'0" | ||
| Main Level | Dining Room | 12'0" x 11'0" | ||
| Main Level | Porch | 20'0" x 9'2" | ||
| Main Level | Family Room/fireplace | 17'6" x 16'0" |
Utilities
| Fully serviced | Available |
https://www.realtor.ca/real-estate/26063151/55-ironside-court-kanata-kanata-lakes
Contact Us
Contact us for more information

Dave Norcott
Broker
www.DaveNorcott.com
1136 Claplane Box 1179
Manotick, Ontario K4M 1A9
(613) 692-2120
(613) 435-3521
www.C21Townsman.com/manotick/

