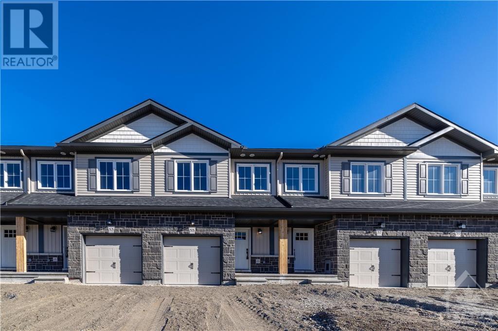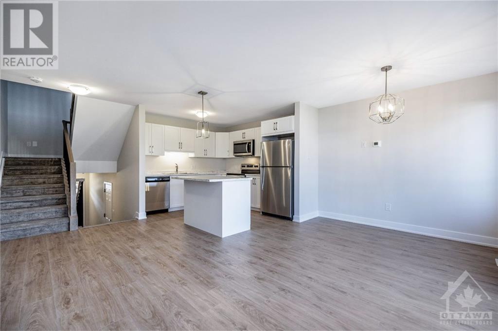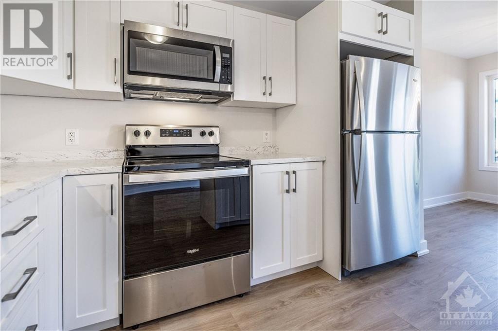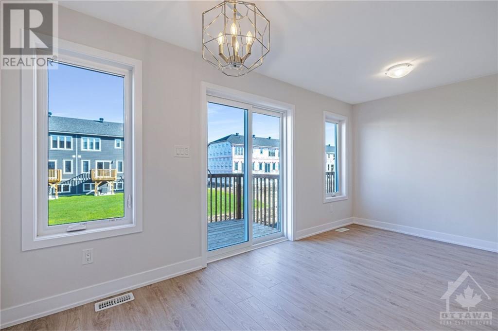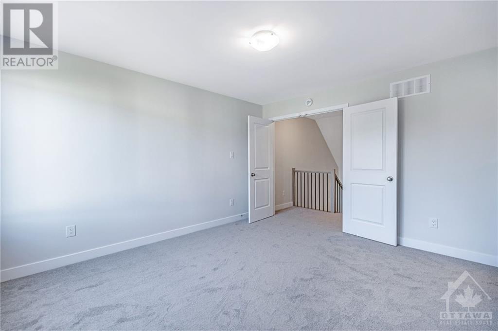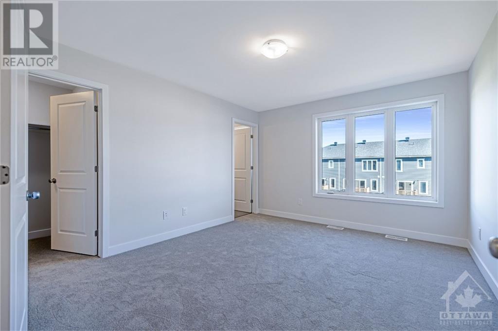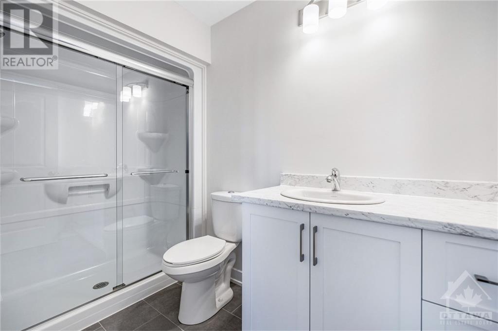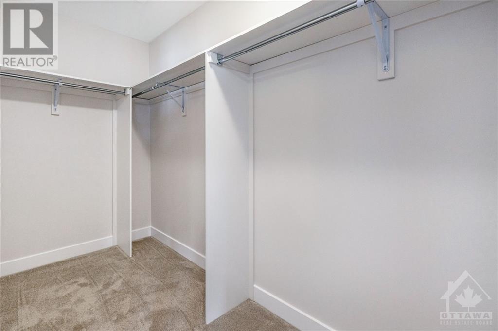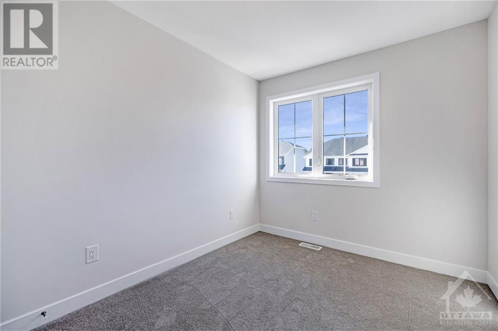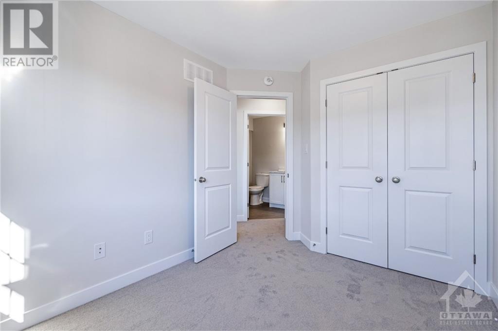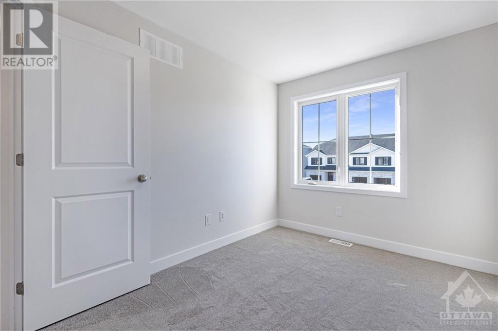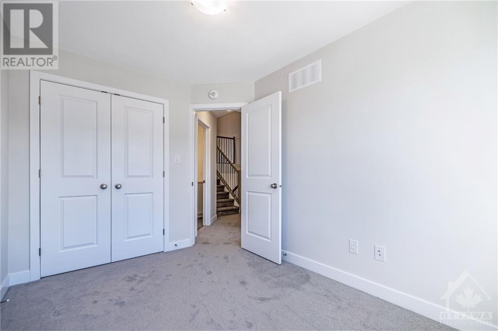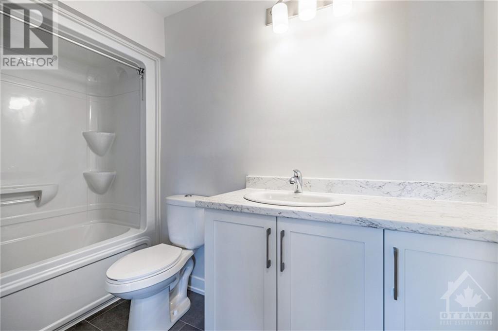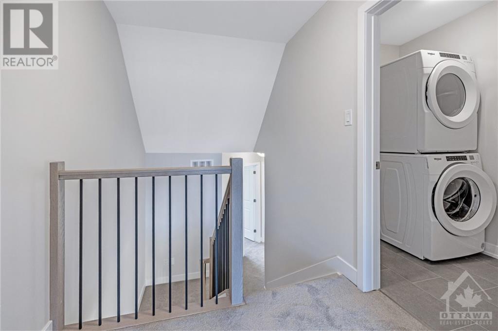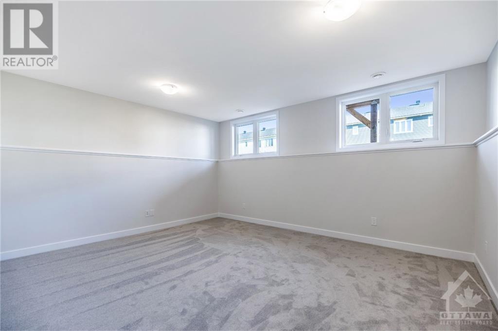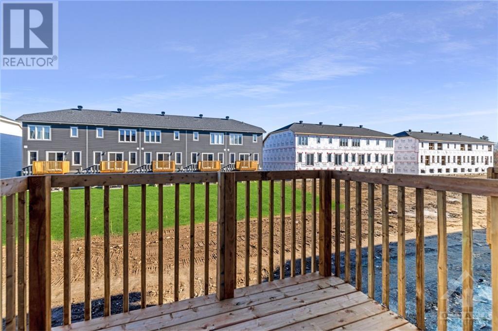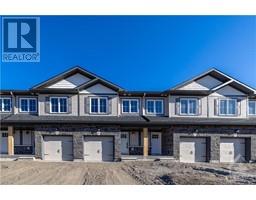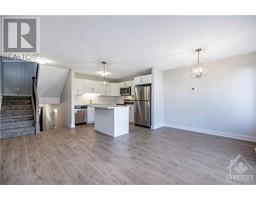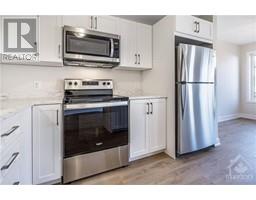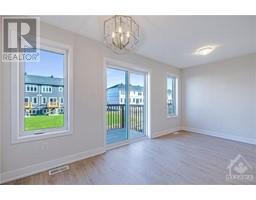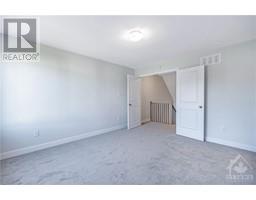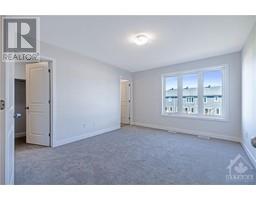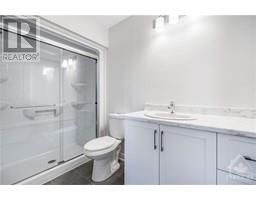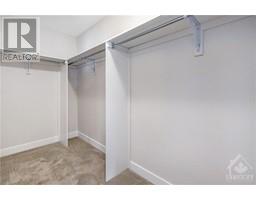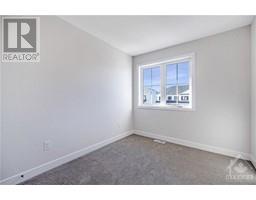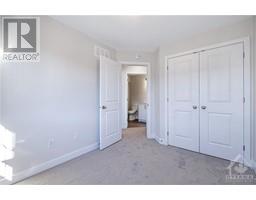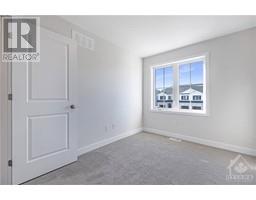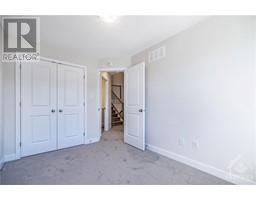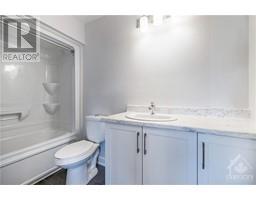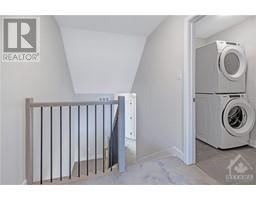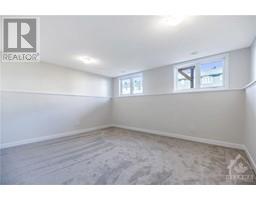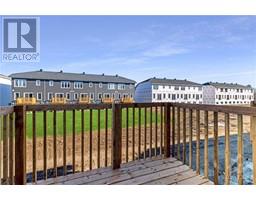55 Staples Boulevard Smiths Falls, Ontario K7A 5B5
$2,200 Monthly
Welcome to Bellamy Farm, a charming Smiths Falls neighbourhood with newly built townhomes. This brand-new, never-lived-in Etson model features 3 beds, 3 baths, and a full garage. Enjoy an open-concept main level with a stylish kitchen, laminate countertops, and stainless steel appliances. Upstairs, find a carpeted retreat with a primary bedroom, ensuite, and walk-in closet. The lower level offers a finished family room with 9-foot ceilings. Just an hour from Ottawa, Bellamy Farm combines tranquillity with nearby amenities like Walmart, Staples, and Starbucks. Experience small-town living in nature's embrace. Welcome home! Tenant pays gas, hydro, internet, phone, and water/sewer. *All rental equipment has been paid by owner* (id:50133)
Property Details
| MLS® Number | 1367773 |
| Property Type | Single Family |
| Neigbourhood | Bellamy Farm |
| Amenities Near By | Golf Nearby, Recreation Nearby, Shopping |
| Parking Space Total | 2 |
Building
| Bathroom Total | 3 |
| Bedrooms Above Ground | 3 |
| Bedrooms Total | 3 |
| Amenities | Laundry - In Suite |
| Appliances | Refrigerator, Dishwasher, Dryer, Microwave Range Hood Combo, Stove, Washer |
| Basement Development | Finished |
| Basement Type | Full (finished) |
| Constructed Date | 2023 |
| Cooling Type | Central Air Conditioning |
| Exterior Finish | Brick, Vinyl |
| Flooring Type | Wall-to-wall Carpet, Laminate, Tile |
| Half Bath Total | 1 |
| Heating Fuel | Natural Gas |
| Heating Type | Forced Air |
| Stories Total | 2 |
| Type | Row / Townhouse |
| Utility Water | Municipal Water |
Parking
| Attached Garage |
Land
| Acreage | No |
| Land Amenities | Golf Nearby, Recreation Nearby, Shopping |
| Sewer | Municipal Sewage System |
| Size Irregular | * Ft X * Ft |
| Size Total Text | * Ft X * Ft |
| Zoning Description | Residential |
Rooms
| Level | Type | Length | Width | Dimensions |
|---|---|---|---|---|
| Second Level | Primary Bedroom | 11'8" x 13'7" | ||
| Second Level | 4pc Ensuite Bath | 5'0" x 10'0" | ||
| Second Level | Other | 5'0" x 10'6" | ||
| Second Level | Bedroom | 8'5" x 10'4" | ||
| Second Level | Bedroom | 8'4" x 12'0" | ||
| Second Level | 4pc Bathroom | 10'0" x 5'0" | ||
| Second Level | Laundry Room | Measurements not available | ||
| Basement | Family Room | 15'11" x 13'9" | ||
| Main Level | Foyer | 4'5" x 3'6" | ||
| Main Level | 2pc Bathroom | 3'2" x 6'6" | ||
| Main Level | Kitchen | 9'5" x 10'6" | ||
| Main Level | Dining Room | 8'2" x 9'5" | ||
| Main Level | Sitting Room | 8'2" x 17'4" |
https://www.realtor.ca/real-estate/26270578/55-staples-boulevard-smiths-falls-bellamy-farm
Contact Us
Contact us for more information

Matt Richling
Salesperson
www.mattrichling.com
344 O'connor Street
Ottawa, ON K2P 1W1
(613) 563-1155
(613) 563-8710
www.hallmarkottawa.com

Mitch Mackenzie
Salesperson
www.mattrichling.com
344 O'connor Street
Ottawa, ON K2P 1W1
(613) 563-1155
(613) 563-8710
www.hallmarkottawa.com

