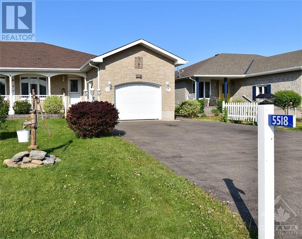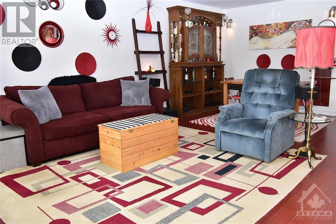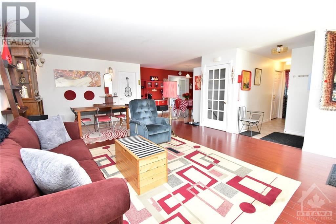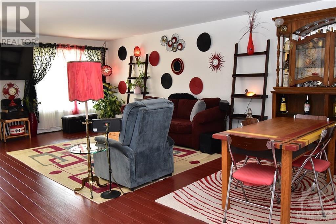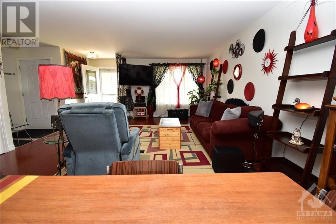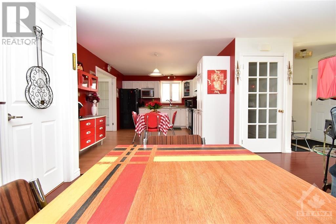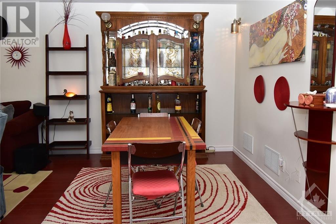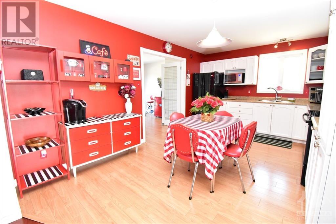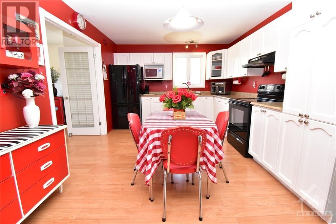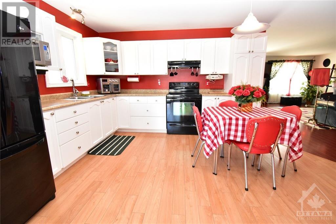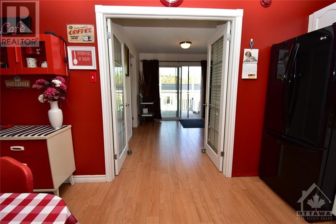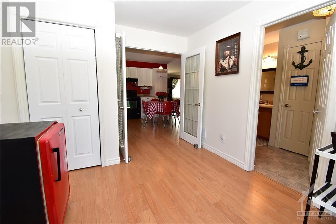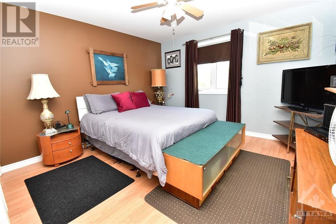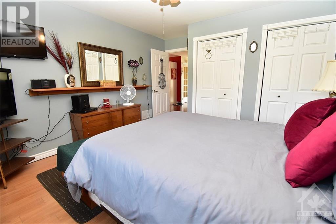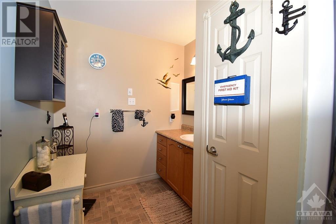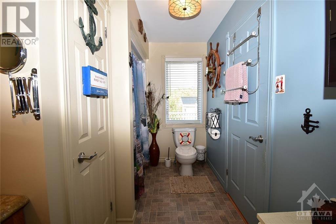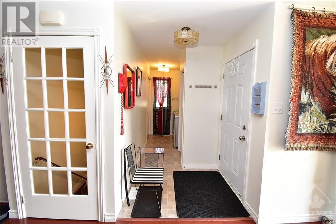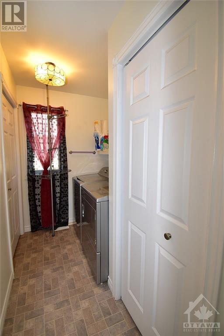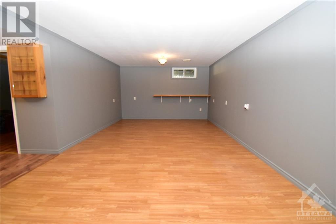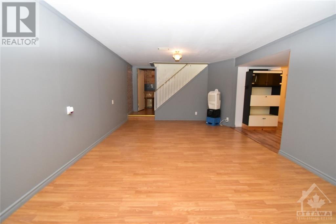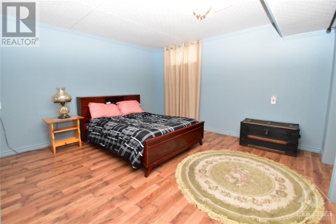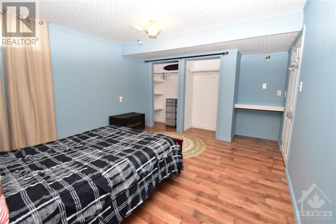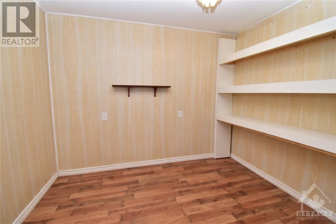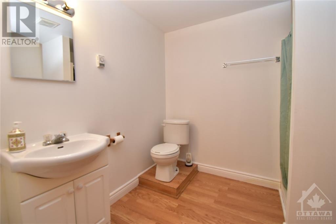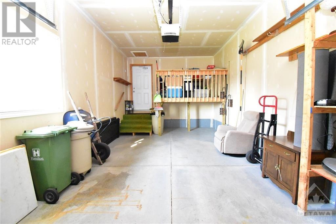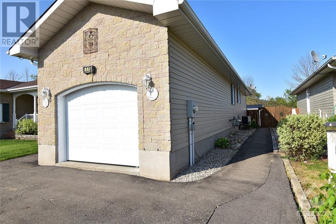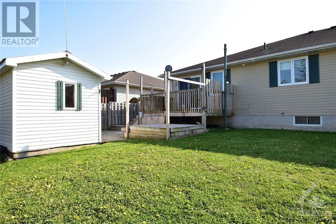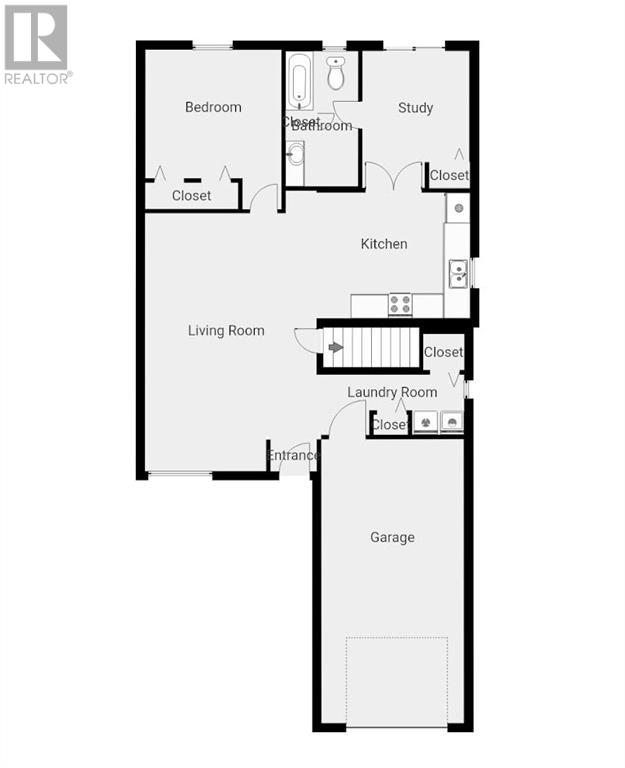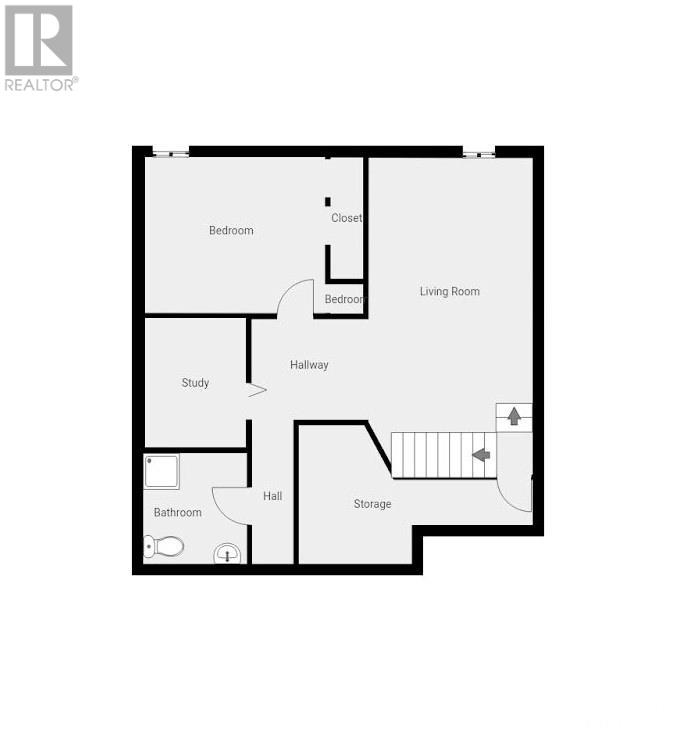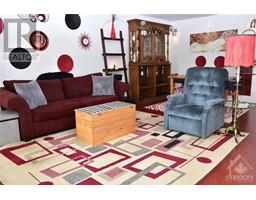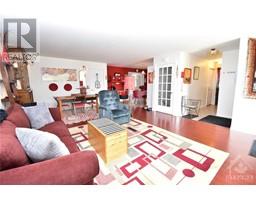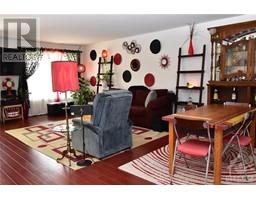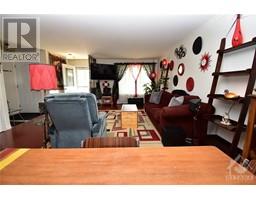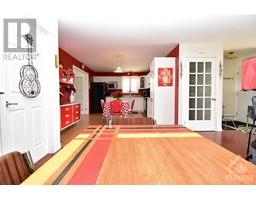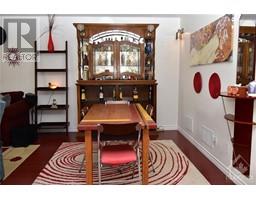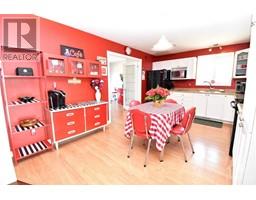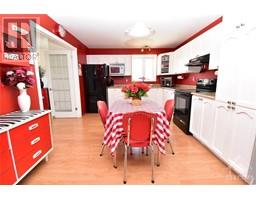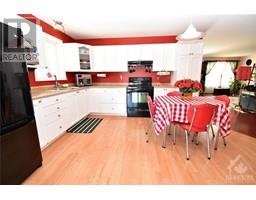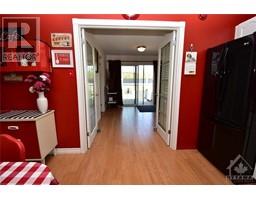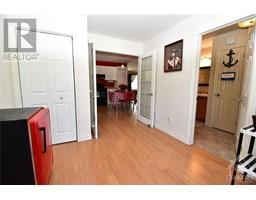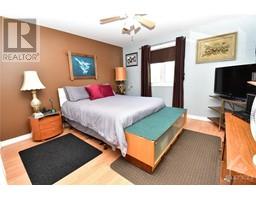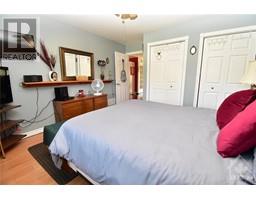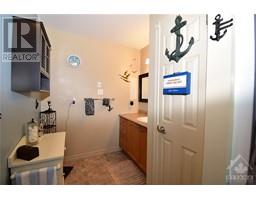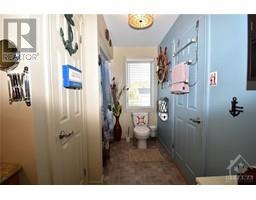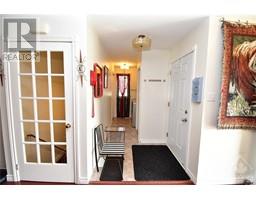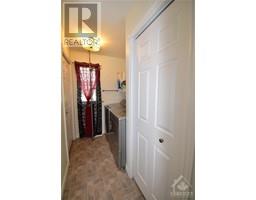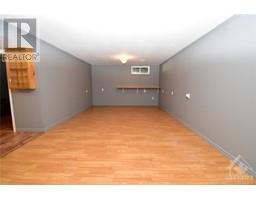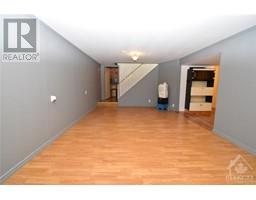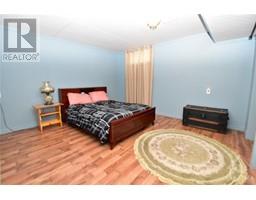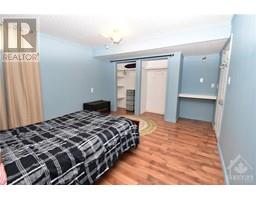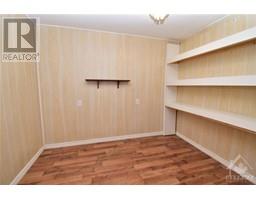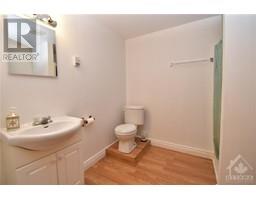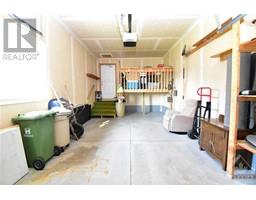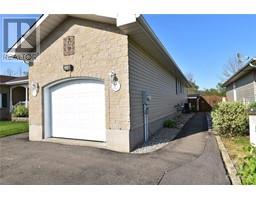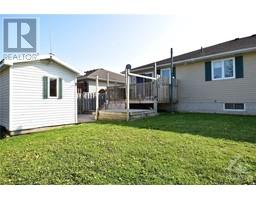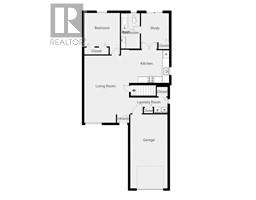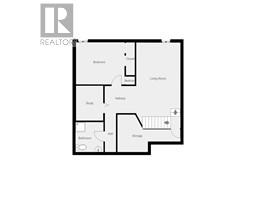5518 Meadowbrook Drive Iroquois, Ontario K0E 1K0
$399,900
Looking to downsize into a home that has everything you need? This could be the home for you. Enter this home from your attached garage (25' X 12') into the foyer just off the laundry area, with two closets, there is plenty of room for storage. The "L" shaped open concept living area with living room, dining area and kitchen has plenty of room for everyday living and for entertaining guests. The primary bedroom is situated at the rear of the house for privacy. Off the kitchen you will find an office space with french doors, direct access to the main bathroom, and patio doors to the back deck that lead to your back yard with no rear neighbours. If you need more space, head down to the finished basement where you will find a family room, another bedroom, a 3-pc bathroom, and a den. Gas approx: $120/month, hydro approx $115/month, water/sewer approx: $100/month. (id:50133)
Property Details
| MLS® Number | 1368249 |
| Property Type | Single Family |
| Neigbourhood | Meadowbrook |
| Communication Type | Cable Internet Access, Internet Access |
| Easement | Right Of Way |
| Features | Automatic Garage Door Opener |
| Parking Space Total | 4 |
| Road Type | Paved Road, No Thru Road |
| Storage Type | Storage Shed |
| Structure | Deck |
Building
| Bathroom Total | 2 |
| Bedrooms Above Ground | 1 |
| Bedrooms Below Ground | 1 |
| Bedrooms Total | 2 |
| Appliances | Refrigerator, Dryer, Microwave, Stove, Washer |
| Architectural Style | Bungalow |
| Basement Development | Finished |
| Basement Type | Full (finished) |
| Constructed Date | 2008 |
| Construction Style Attachment | Semi-detached |
| Cooling Type | Central Air Conditioning |
| Exterior Finish | Brick, Vinyl |
| Flooring Type | Laminate |
| Foundation Type | Poured Concrete |
| Heating Fuel | Natural Gas |
| Heating Type | Forced Air |
| Stories Total | 1 |
| Type | House |
| Utility Water | Municipal Water |
Parking
| Attached Garage | |
| Surfaced |
Land
| Acreage | No |
| Sewer | Municipal Sewage System |
| Size Depth | 131 Ft ,3 In |
| Size Frontage | 37 Ft ,9 In |
| Size Irregular | 37.73 Ft X 131.23 Ft |
| Size Total Text | 37.73 Ft X 131.23 Ft |
| Zoning Description | Residential |
Rooms
| Level | Type | Length | Width | Dimensions |
|---|---|---|---|---|
| Basement | Family Room | 22'8" x 12'3" | ||
| Basement | Bedroom | 13'2" x 12'1" | ||
| Basement | 3pc Bathroom | 8'1" x 7'4" | ||
| Basement | Den | 13'6" x 7'4" | ||
| Basement | Storage | 14'8" x 8'6" | ||
| Main Level | Living Room | 15'6" x 10'8" | ||
| Main Level | Kitchen | 15'4" x 11'2" | ||
| Main Level | Dining Room | 10'8" x 8'2" | ||
| Main Level | Primary Bedroom | 12'3" x 11'9" | ||
| Main Level | Office | 12'0" x 9'4" | ||
| Main Level | Full Bathroom | 11'9" x 6'5" | ||
| Main Level | Laundry Room | 13'2" x 5'4" |
https://www.realtor.ca/real-estate/26262743/5518-meadowbrook-drive-iroquois-meadowbrook
Contact Us
Contact us for more information

Bonnie Tackaberry
Broker
www.facebook.com/dalecharbotbonnietackaberry/?ref=bookmarks
49 Plaza Drive, P.o. Box 264
Iroquois, Ontario K0E 1K0
(613) 652-2222

