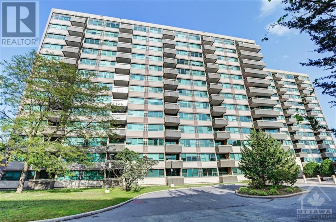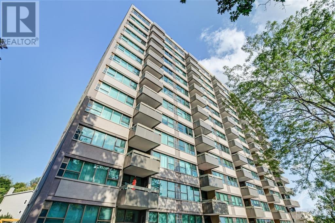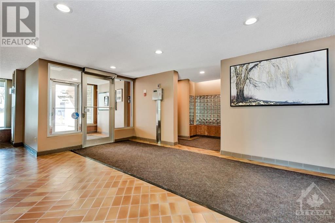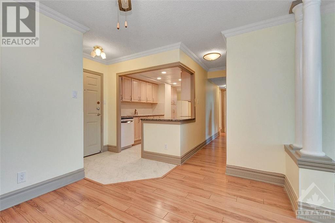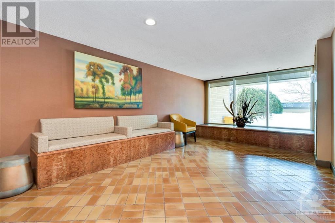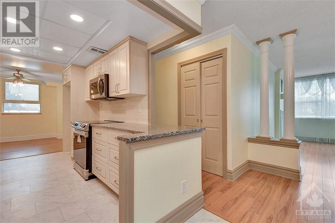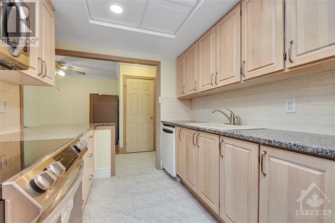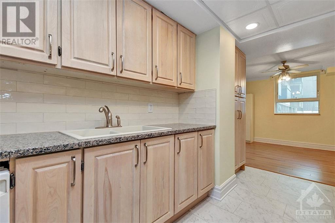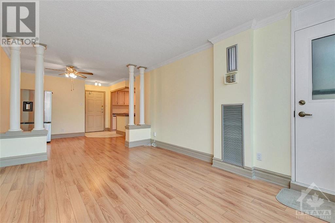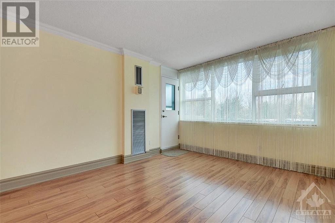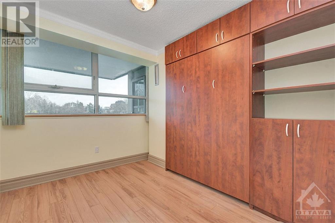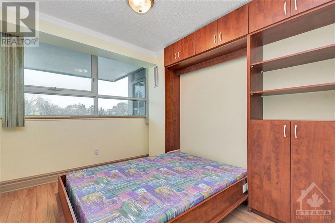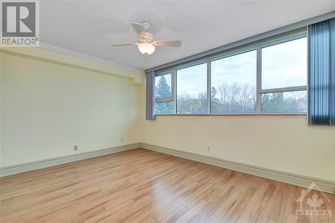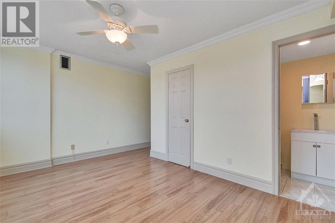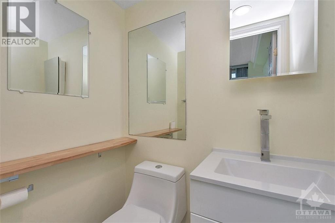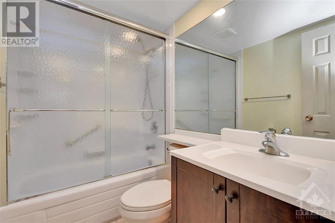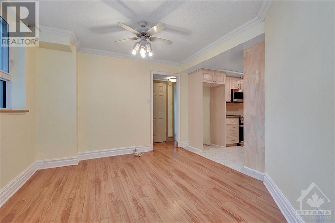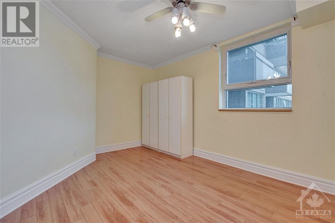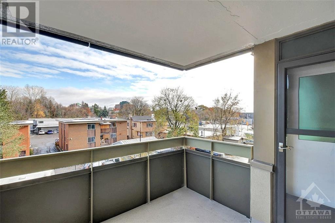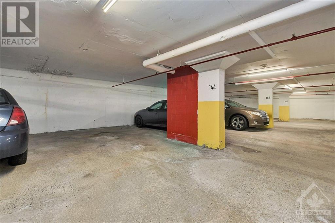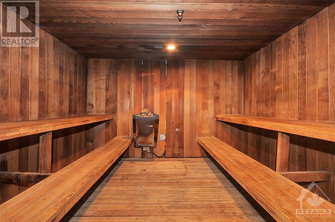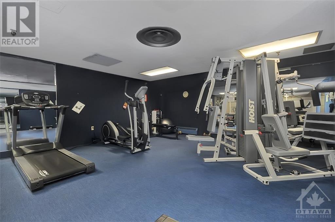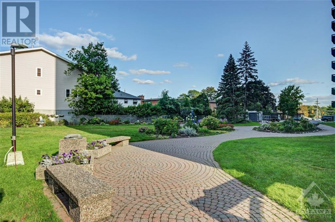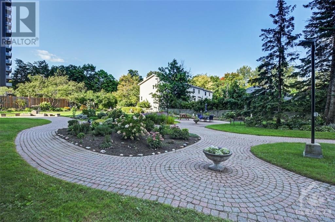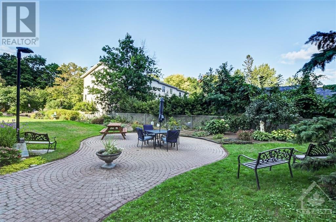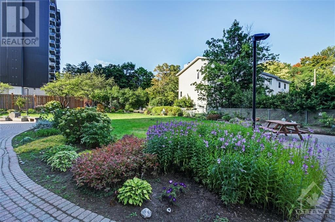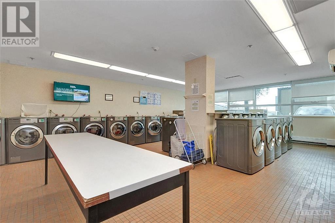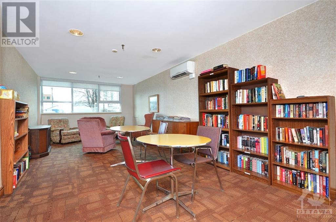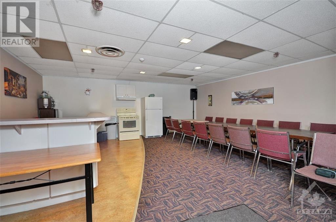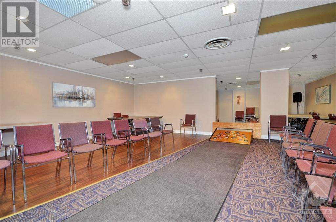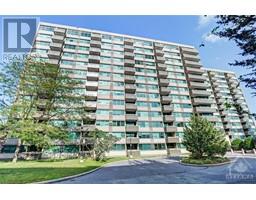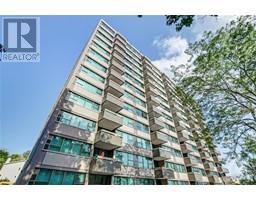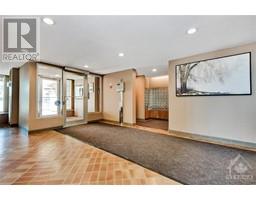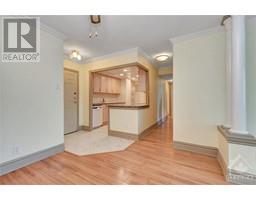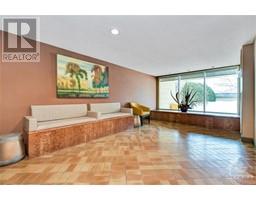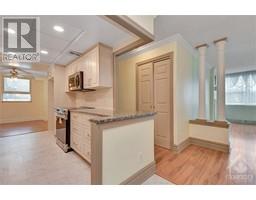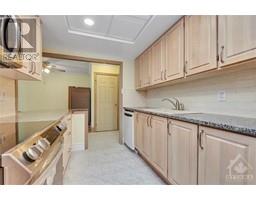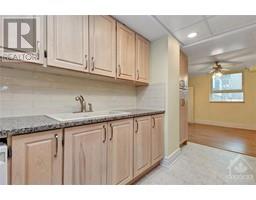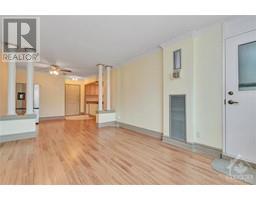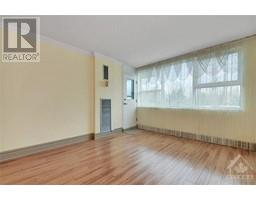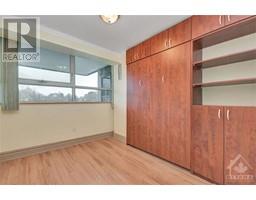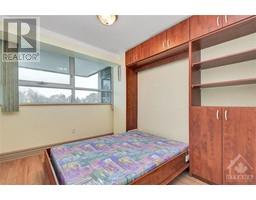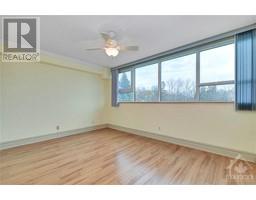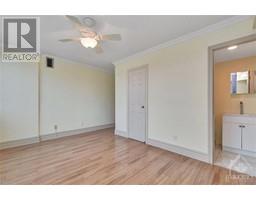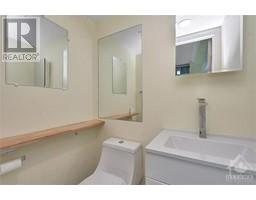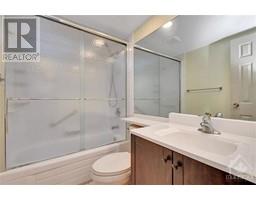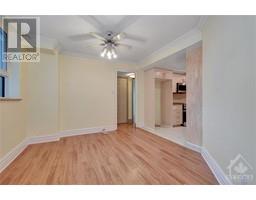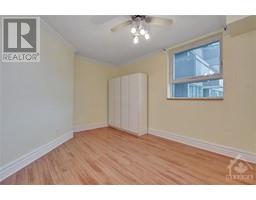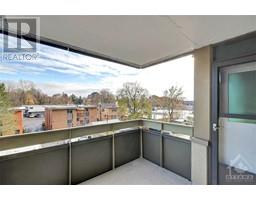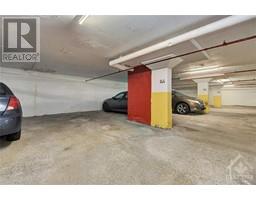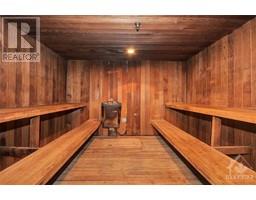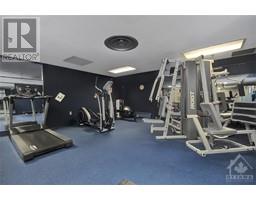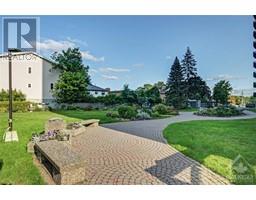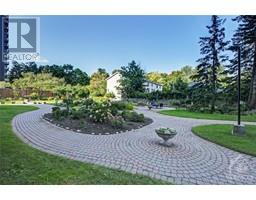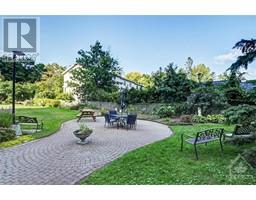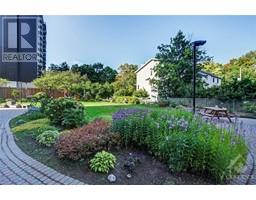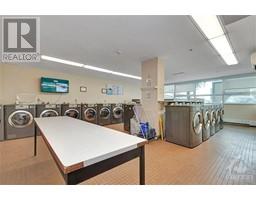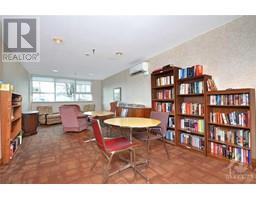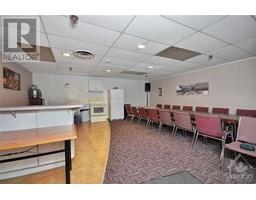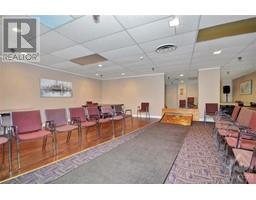555 Brittany Drive Unit#310 Ottawa, Ontario K1K 4C5
$2,250 Monthly
Spacious 2 Bedroom + Den, 1.5 bathroom condo available for rent in Brittany Place. Don't miss your opportunity to rent this bright and airy, freshly painted condo with a contemporary layout which features a newly renovated kitchen, a dining room, a large living room, a primary bedroom with walk-in closet and ensuite, a second bedroom with a built-in Murphy bed as well as a large den. Enjoy some fresh air on the spacious exterior balcony. Enjoy the convenience of worry-free living with all utilities included in the monthly rent. Tenant is responsible for internet/cable and phone. Take advantage of the building's fantastic amenities, including a well-equipped gym, soothing sauna, convenient laundry room, spacious party room, and a refreshing outdoor pool. 1 Underground parking included. Centrally located close to shops, restaurants and transit. Available Immediately for a minimum 1 year lease, subject to credit, reference check and proof of employment/income. No Pets as per condo rules. (id:50133)
Property Details
| MLS® Number | 1369136 |
| Property Type | Single Family |
| Neigbourhood | Viscount Alexander Park |
| Amenities Near By | Public Transit, Recreation Nearby, Shopping |
| Community Features | Adult Oriented |
| Features | Elevator, Balcony |
| Parking Space Total | 1 |
Building
| Bathroom Total | 2 |
| Bedrooms Above Ground | 2 |
| Bedrooms Total | 2 |
| Amenities | Party Room, Sauna, Laundry Facility, Exercise Centre |
| Appliances | Refrigerator, Dishwasher, Microwave Range Hood Combo, Stove, Blinds |
| Basement Development | Not Applicable |
| Basement Type | None (not Applicable) |
| Constructed Date | 1976 |
| Cooling Type | Central Air Conditioning |
| Exterior Finish | Concrete |
| Flooring Type | Hardwood, Tile |
| Half Bath Total | 1 |
| Heating Fuel | Natural Gas |
| Heating Type | Forced Air |
| Stories Total | 1 |
| Type | Apartment |
| Utility Water | Municipal Water |
Parking
| Underground |
Land
| Acreage | No |
| Land Amenities | Public Transit, Recreation Nearby, Shopping |
| Sewer | Municipal Sewage System |
| Size Irregular | * Ft X * Ft |
| Size Total Text | * Ft X * Ft |
| Zoning Description | Residential |
Rooms
| Level | Type | Length | Width | Dimensions |
|---|---|---|---|---|
| Main Level | Kitchen | 7'11" x 13'2" | ||
| Main Level | Dining Room | 10'11" x 9'2" | ||
| Main Level | Living Room | 13'3" x 10'11" | ||
| Main Level | Den | 11'4" x 13'7" | ||
| Main Level | Primary Bedroom | 10'4" x 14'2" | ||
| Main Level | Other | 4'0" x 5'9" | ||
| Main Level | 2pc Ensuite Bath | 4'0" x 4'11" | ||
| Main Level | Bedroom | 8'10" x 10'4" | ||
| Main Level | Full Bathroom | 4'11" x 7'5" | ||
| Main Level | Porch | 8'2" x 8'4" | ||
| Main Level | Storage | 6'7" x 4'3" |
Contact Us
Contact us for more information

Justin Millette
Salesperson
www.justinmillette.com
www.facebook.com/Justinmilletterealestate/
ca.linkedin.com/in/justinmillette
twitter.com/justmill89
384 Richmond Road
Ottawa, Ontario K2A 0E8
(613) 729-9090
(613) 729-9094
www.teamrealty.ca

William Parizeau Fillion
Salesperson
www.williamfillion.com
www.facebook.com/wfillion1
www.linkedin.com/in/wfillion
twitter.com/wfillion1
384 Richmond Road
Ottawa, Ontario K2A 0E8
(613) 729-9090
(613) 729-9094
www.teamrealty.ca

