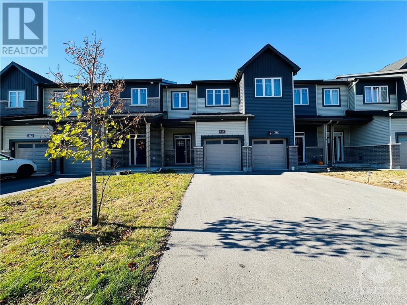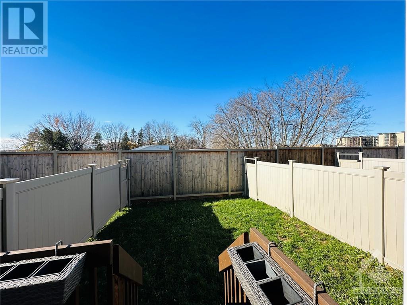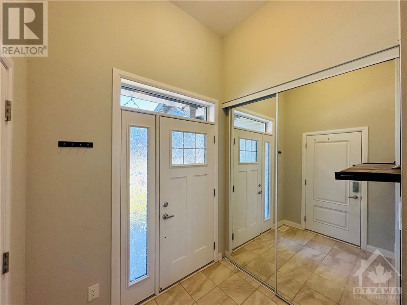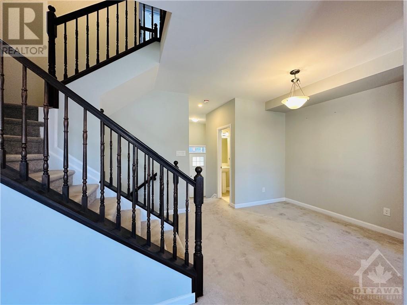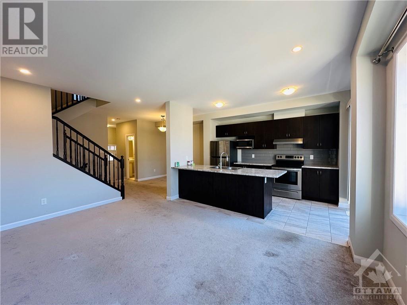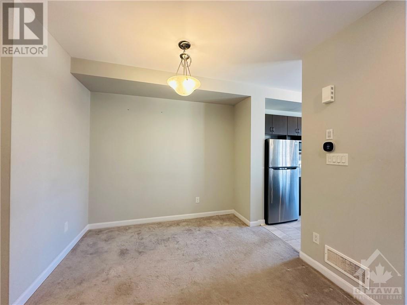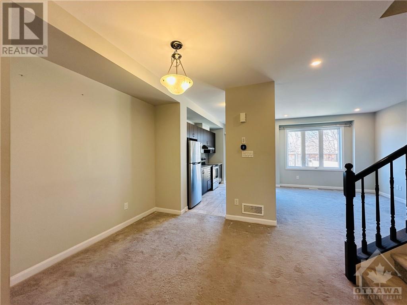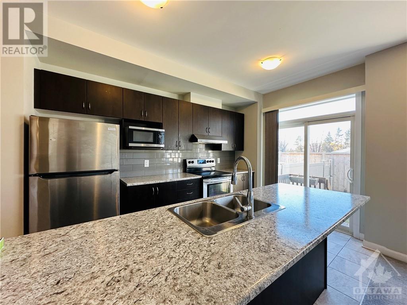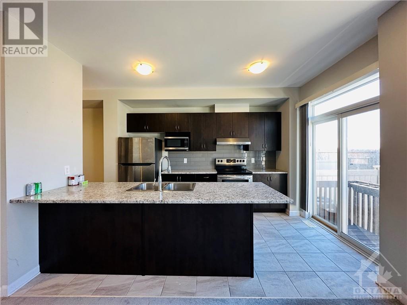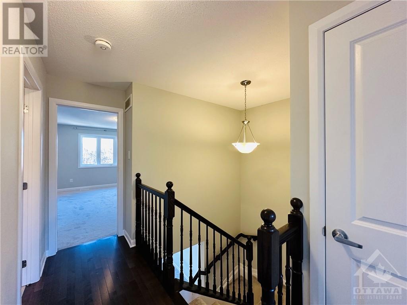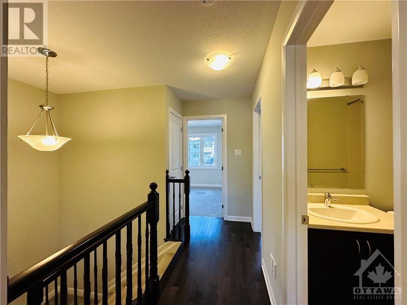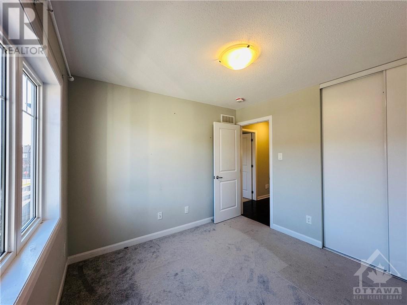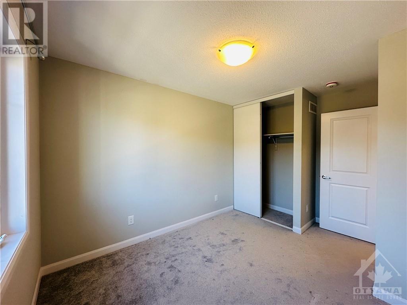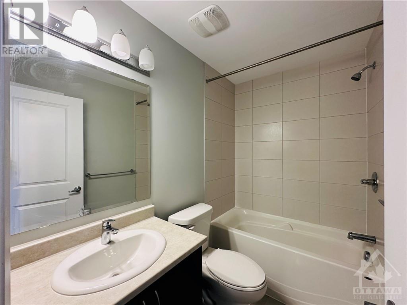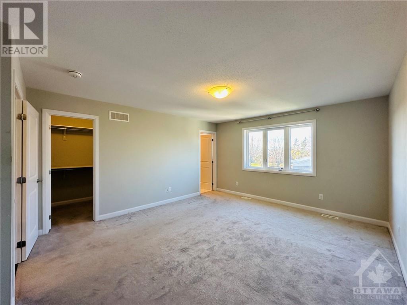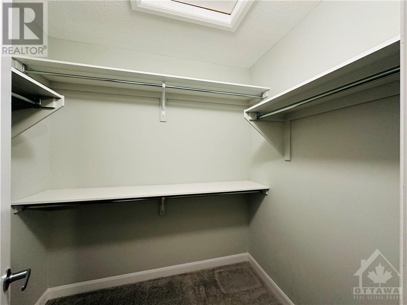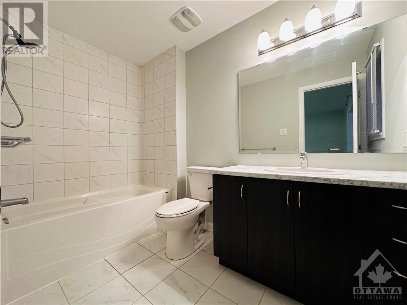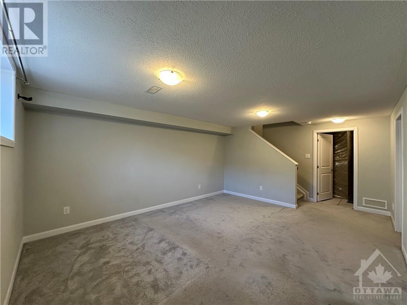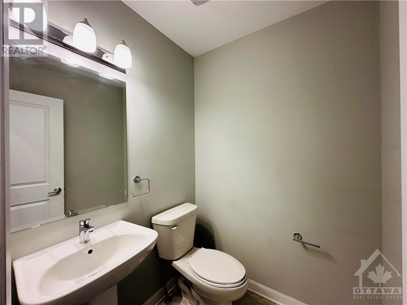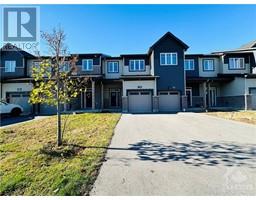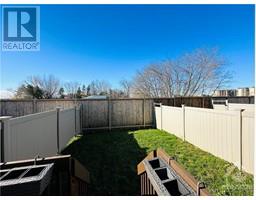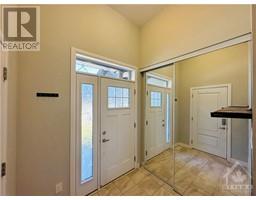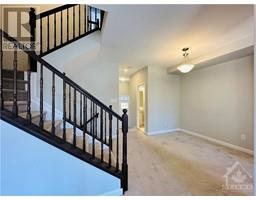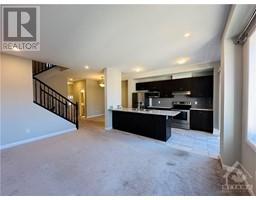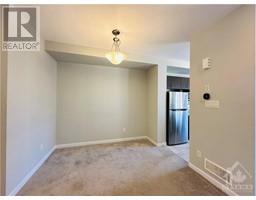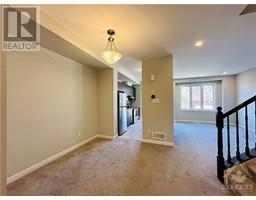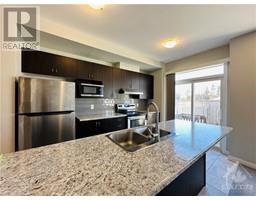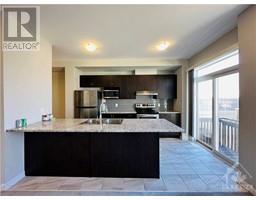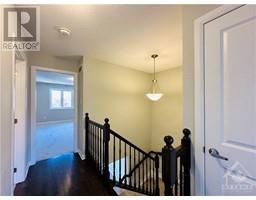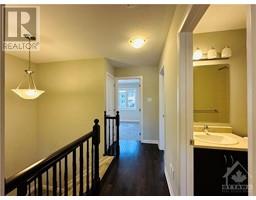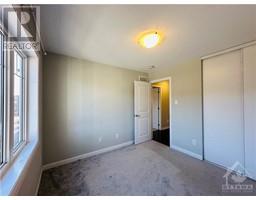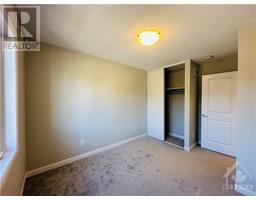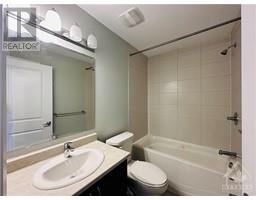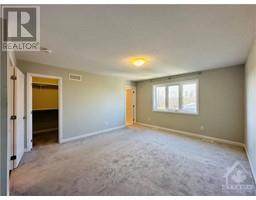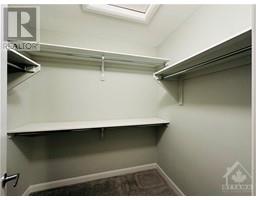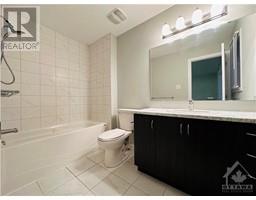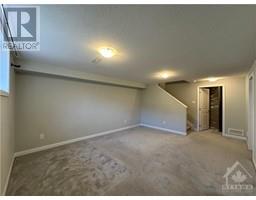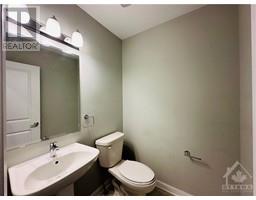558 Clemency Crescent Ottawa, Ontario K2J 6R8
$2,500 Monthly
Spacious 3bed/3bath home near Barrhaven Towncenter! The main floor features a separate dining room that leads into the OPEN CONCEPT living and kitchen areas. The cozy kitchen boasts stainless steel appliances, dark cabinets & a extended island that also serves as a breakfast bar. The upper level boasts 3 generous sized bedrooms including the primary bedroom & a 4pc ensuite bathroom, an additional full bath completes this level. Full of natural light & MOVE-IN ready! Located near trails, parks, schools and Barrhaven Marketplace. Easy access to amenities and HWY 416. (id:50133)
Property Details
| MLS® Number | 1370196 |
| Property Type | Single Family |
| Neigbourhood | Heritage Park |
| Amenities Near By | Public Transit, Recreation Nearby, Shopping |
| Parking Space Total | 3 |
Building
| Bathroom Total | 3 |
| Bedrooms Above Ground | 3 |
| Bedrooms Total | 3 |
| Amenities | Laundry - In Suite |
| Appliances | Refrigerator, Dishwasher, Dryer, Hood Fan, Microwave, Stove, Washer |
| Basement Development | Finished |
| Basement Type | Full (finished) |
| Constructed Date | 2020 |
| Cooling Type | Central Air Conditioning |
| Exterior Finish | Brick, Siding |
| Flooring Type | Wall-to-wall Carpet, Mixed Flooring, Hardwood, Tile |
| Half Bath Total | 1 |
| Heating Fuel | Natural Gas |
| Heating Type | Forced Air |
| Stories Total | 2 |
| Type | Row / Townhouse |
| Utility Water | Municipal Water |
Parking
| Attached Garage |
Land
| Acreage | No |
| Land Amenities | Public Transit, Recreation Nearby, Shopping |
| Sewer | Municipal Sewage System |
| Size Irregular | * Ft X * Ft |
| Size Total Text | * Ft X * Ft |
| Zoning Description | Res |
Rooms
| Level | Type | Length | Width | Dimensions |
|---|---|---|---|---|
| Second Level | 4pc Bathroom | Measurements not available | ||
| Second Level | Primary Bedroom | 13'7" x 15'4" | ||
| Second Level | Bedroom | 10'0" x 10'0" | ||
| Second Level | Bedroom | 9'0" x 10'6" | ||
| Second Level | 4pc Ensuite Bath | Measurements not available | ||
| Basement | Recreation Room | 19'5" x 16'0" | ||
| Main Level | Living Room | 10'8" x 16'10" | ||
| Main Level | Partial Bathroom | Measurements not available | ||
| Main Level | Kitchen | 12'10" x 8'4" | ||
| Main Level | Dining Room | 10'0" x 10'0" |
https://www.realtor.ca/real-estate/26308407/558-clemency-crescent-ottawa-heritage-park
Contact Us
Contact us for more information

Rae-Yao Liu
Broker
ca.linkedin.com/pub/rae-yao-liu/49/72a/9a1/
474 Hazeldean, Unit 13-B
Kanata, Ontario K2L 4E5
(613) 744-5000
(613) 254-6581
suttonottawa.ca

Joanna Jiao
Salesperson
474 Hazeldean, Unit 13-B
Kanata, Ontario K2L 4E5
(613) 744-5000
(613) 254-6581
suttonottawa.ca

