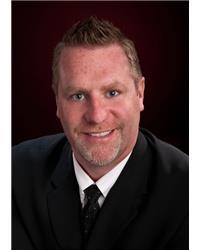5631 Owen Street Osgoode, Ontario K0A 2W0
$649,900
With its modern updates & peaceful surroundings this FAB-U-LOUS home is not to be missed! Picture perfect 3bed w/STUNNING open concept design:contemporary sleek kitchen w/quartz counters, gorgeous built ins & just the warmest feeling of home! Whether it's for everyday living or entertaining-this home is WONDERFUL: ideally suited for any busy household! Serene views of the trees from each & every window:great private yard perfect for relaxing. IMMACULATE & BEAUTIFULLY renovated w/nothing left to do but unpack & enjoy!As you enter the home, you'll step into a welcoming & light filled space:you may never want to leave! Generous sized bedrms. The finished lowerlvl w/direct access to the garage provides just the greatest spot for a gym, movies…so much potential. But wait! That’s not all! Need more reasons to book a showing? AMAZING oversized detached 2 car garage w/updated panel and furnace. Walking distance to schools and amenities. Truly a gem!Septic('10)Metal roof('17)Furnace & A/C('19) (id:50133)
Property Details
| MLS® Number | 1368576 |
| Property Type | Single Family |
| Neigbourhood | Osgoode |
| Amenities Near By | Public Transit, Recreation Nearby |
| Community Features | Family Oriented |
| Easement | Unknown |
| Features | Park Setting, Automatic Garage Door Opener |
| Parking Space Total | 10 |
| Structure | Deck |
Building
| Bathroom Total | 2 |
| Bedrooms Above Ground | 3 |
| Bedrooms Total | 3 |
| Appliances | Refrigerator, Dishwasher, Dryer, Stove, Washer, Blinds |
| Basement Development | Finished |
| Basement Type | Full (finished) |
| Constructed Date | 1960 |
| Construction Style Attachment | Detached |
| Cooling Type | Central Air Conditioning |
| Exterior Finish | Aluminum Siding |
| Fireplace Present | Yes |
| Fireplace Total | 1 |
| Fixture | Drapes/window Coverings |
| Flooring Type | Mixed Flooring, Hardwood, Tile |
| Foundation Type | Block |
| Heating Fuel | Natural Gas |
| Heating Type | Forced Air |
| Type | House |
| Utility Water | Drilled Well |
Parking
| Attached Garage | |
| Detached Garage | |
| Inside Entry |
Land
| Acreage | No |
| Land Amenities | Public Transit, Recreation Nearby |
| Sewer | Septic System |
| Size Depth | 150 Ft |
| Size Frontage | 100 Ft |
| Size Irregular | 100 Ft X 150 Ft |
| Size Total Text | 100 Ft X 150 Ft |
| Zoning Description | Residential |
Rooms
| Level | Type | Length | Width | Dimensions |
|---|---|---|---|---|
| Lower Level | 3pc Bathroom | 5'4" x 7'11" | ||
| Lower Level | Laundry Room | 5'6" x 8'10" | ||
| Lower Level | Recreation Room | 17'2" x 21'5" | ||
| Lower Level | Utility Room | 5'6" x 13'1" | ||
| Main Level | 4pc Bathroom | 7'9" x 8'6" | ||
| Main Level | Bedroom | 11'6" x 9'8" | ||
| Main Level | Bedroom | 11'0" x 8'8" | ||
| Main Level | Dining Room | 11'7" x 7'5" | ||
| Main Level | Kitchen | 11'7" x 10'1" | ||
| Main Level | Living Room | 15'3" x 12'10" | ||
| Main Level | Primary Bedroom | 11'7" x 12'3" |
https://www.realtor.ca/real-estate/26265559/5631-owen-street-osgoode-osgoode
Contact Us
Contact us for more information

Paul Rushforth
Broker of Record
www.paulrushforth.com/
3002 St. Joseph Blvd.
Ottawa, ON K1E 1E2
(613) 590-9393
(613) 590-1313

Dora Bejaoui
Broker
www.paulrushforth.com
www.linkedin.com/in/dora-bejaoui
100 Didsbury Road Suite 2
Ottawa, Ontario K2T 0C2
(613) 271-2800
(613) 271-2801

Tim Findlay
Broker
www.paulrushforth.com
www.linkedin.com/in/timfindlay
100 Didsbury Road Suite 2
Ottawa, Ontario K2T 0C2
(613) 271-2800
(613) 271-2801


