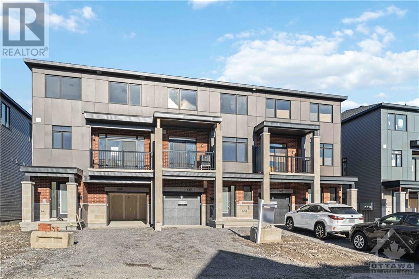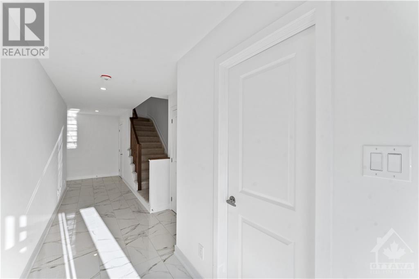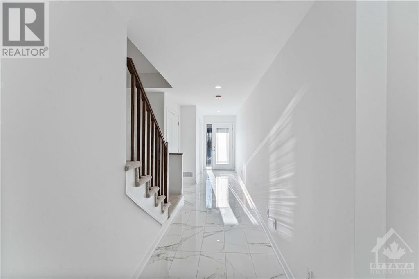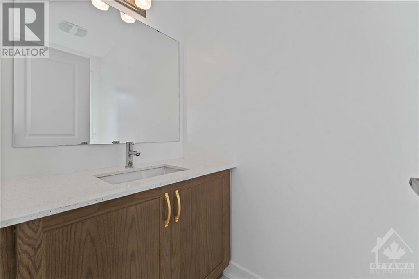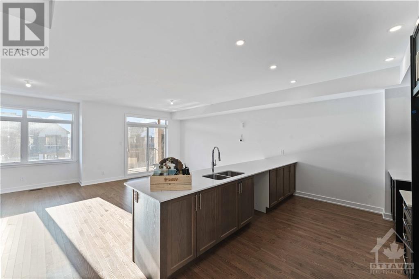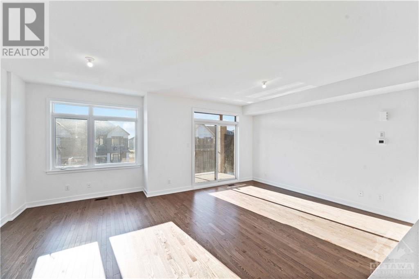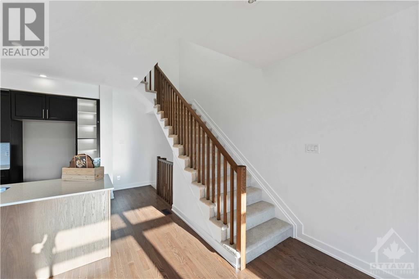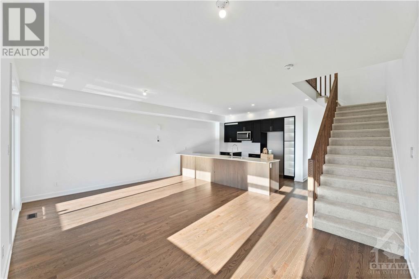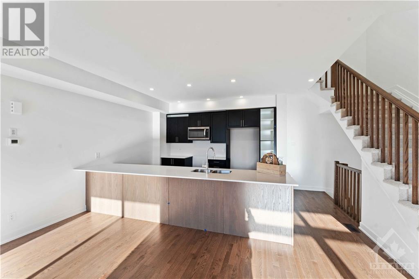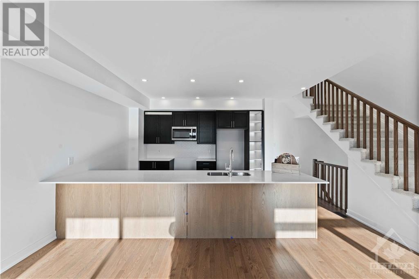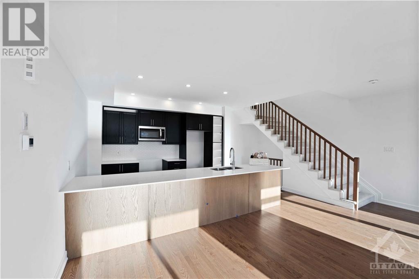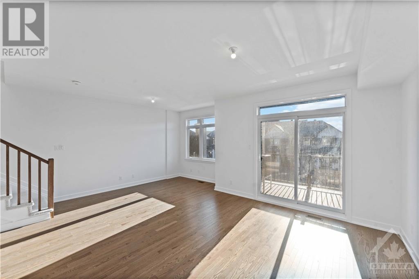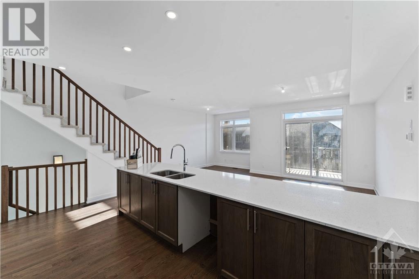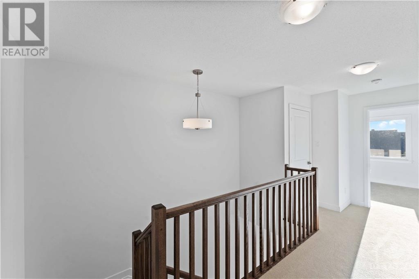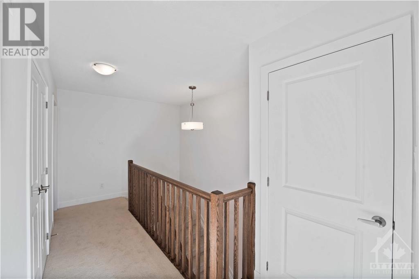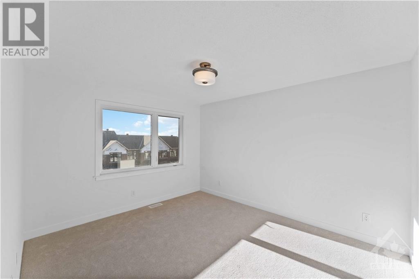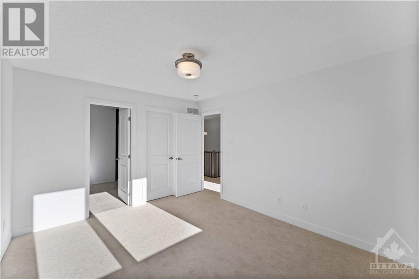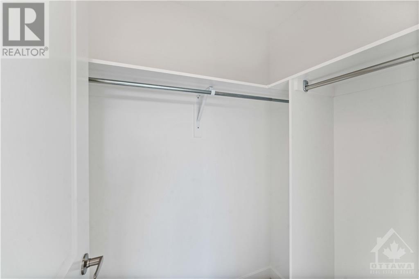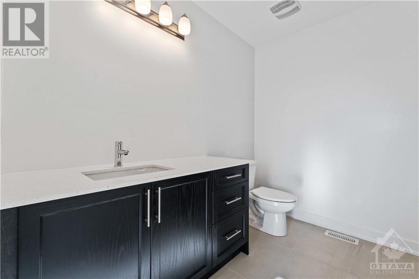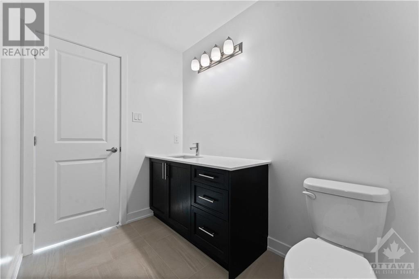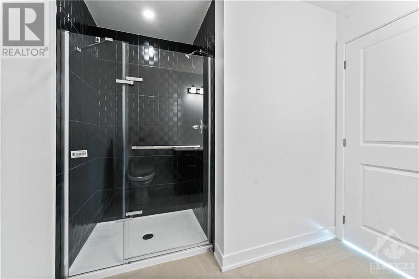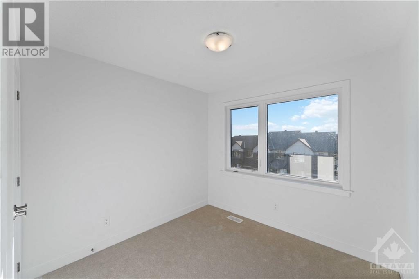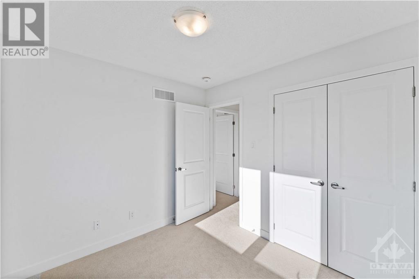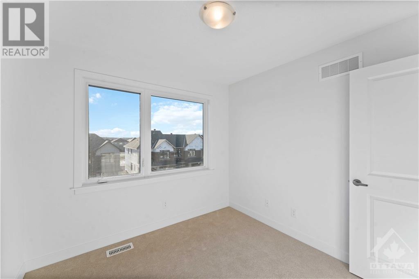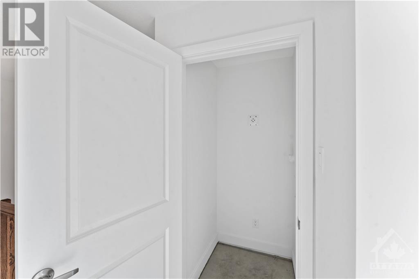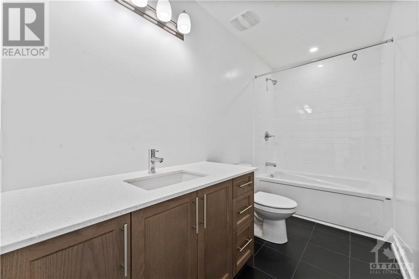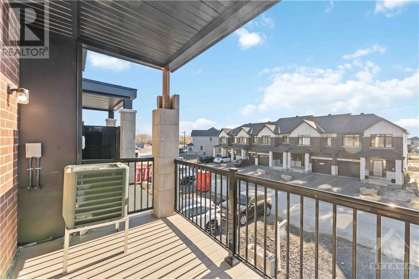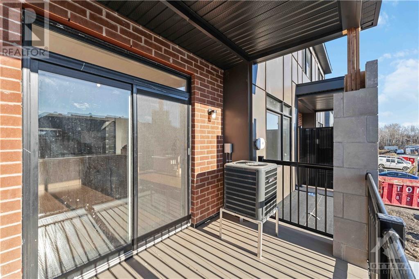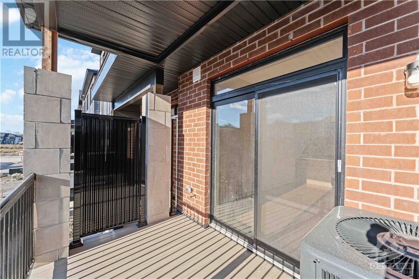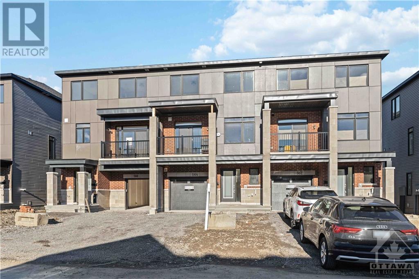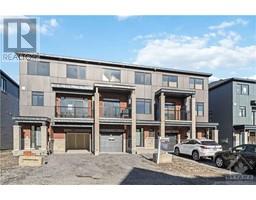564 Tahoe Heights Gloucester, Ontario K1T 0X5
$614,900
Welcome to 564 Tahoe Hts!! Located in the heart of Findlay Creek. This stunning, brand new 3-story townhome is a true gem, offering you a lifestyle of comfort and convenience. Reach anywhere in the city within 15 minutes. Available now! This stunning Claridge model offers 1440 (APPROX) square feet of living space, hardwood/ceramic on the first & second level, an open living, dining and kitchen area, an oversized balcony, upgraded quartz countertops in bathrooms, kitchen countertops, 2 Bedrooms and 2.5 bathrooms. This is a quiet neighbourhood with quick access to the main road. Groceries, shopping, restaurants all nearby. (id:50133)
Property Details
| MLS® Number | 1368352 |
| Property Type | Single Family |
| Neigbourhood | Leitrim |
| Amenities Near By | Airport, Public Transit, Recreation Nearby |
| Features | Balcony |
| Parking Space Total | 3 |
Building
| Bathroom Total | 3 |
| Bedrooms Above Ground | 2 |
| Bedrooms Total | 2 |
| Basement Development | Unfinished |
| Basement Type | Partial (unfinished) |
| Constructed Date | 2023 |
| Cooling Type | Central Air Conditioning |
| Exterior Finish | Brick, Siding |
| Flooring Type | Wall-to-wall Carpet, Mixed Flooring |
| Heating Fuel | Natural Gas |
| Heating Type | Forced Air |
| Stories Total | 2 |
| Type | Row / Townhouse |
| Utility Water | Municipal Water |
Parking
| Attached Garage | |
| Inside Entry |
Land
| Acreage | No |
| Land Amenities | Airport, Public Transit, Recreation Nearby |
| Sewer | Municipal Sewage System |
| Size Irregular | 0 Ft X 0 Ft |
| Size Total Text | 0 Ft X 0 Ft |
| Zoning Description | Residential |
Rooms
| Level | Type | Length | Width | Dimensions |
|---|---|---|---|---|
| Second Level | Full Bathroom | 27'5" x 13'6" | ||
| Second Level | Primary Bedroom | 32'6" x 3'7" | ||
| Second Level | Other | 1'4" x 11'5" | ||
| Second Level | Bedroom | 9'5" x 10'2" | ||
| Second Level | Full Bathroom | 25'4" x 18'5" | ||
| Main Level | Foyer | 8'9" x 12'8" | ||
| Main Level | 2pc Ensuite Bath | 2'0" x 9'6" | ||
| Main Level | Kitchen | 2'2" x 49'7" | ||
| Main Level | Living Room | 44'1" x 56'9" |
https://www.realtor.ca/real-estate/26264901/564-tahoe-heights-gloucester-leitrim
Contact Us
Contact us for more information
Tooryali (Javed) Sultani
Salesperson
610 Bronson Avenue
Ottawa, ON K1S 4E6
(613) 236-5959
(613) 236-1515
www.hallmarkottawa.com

