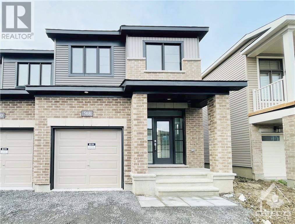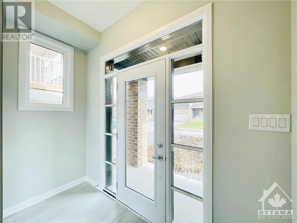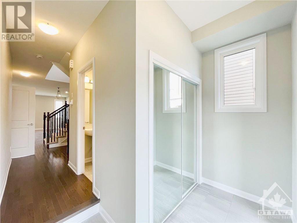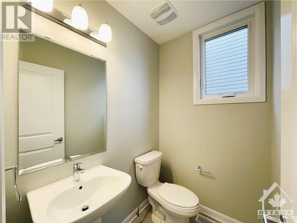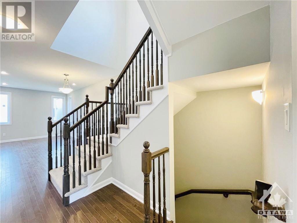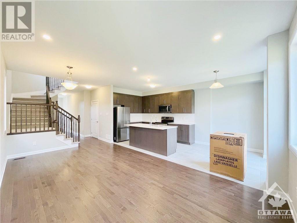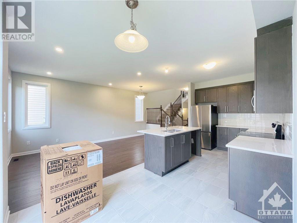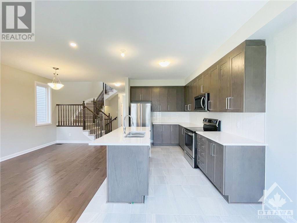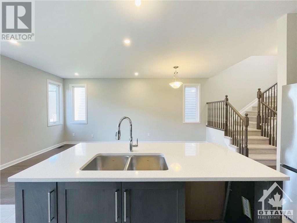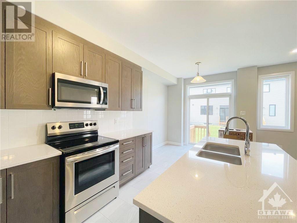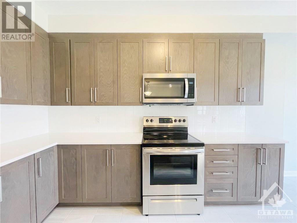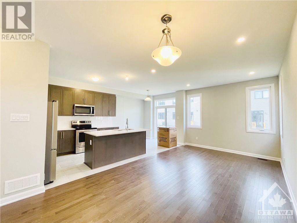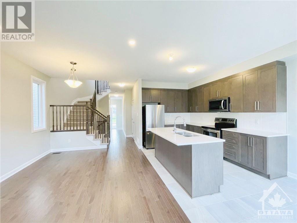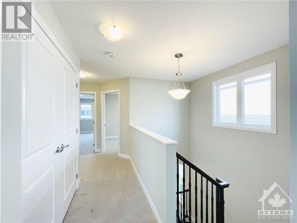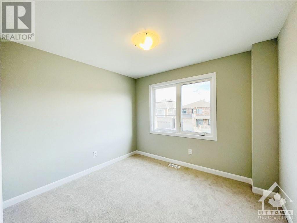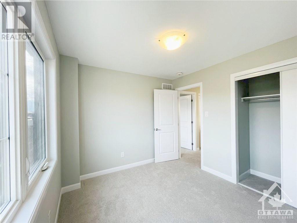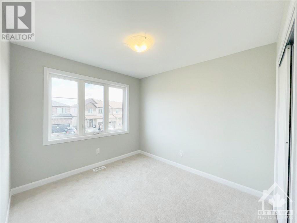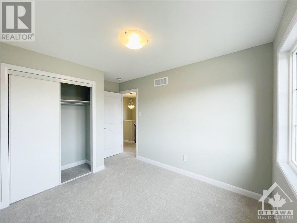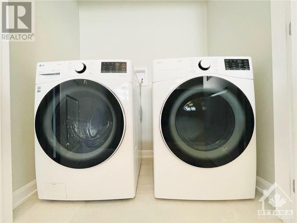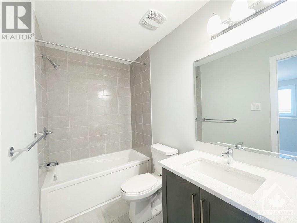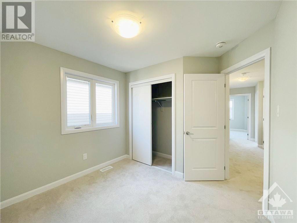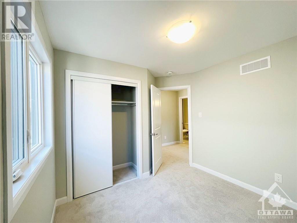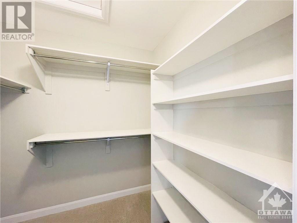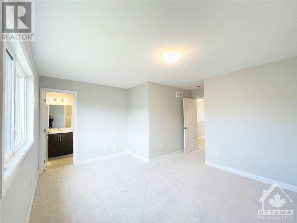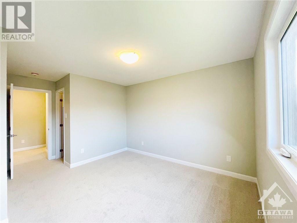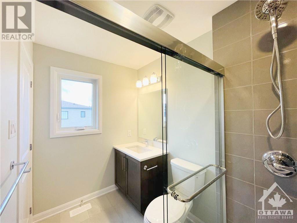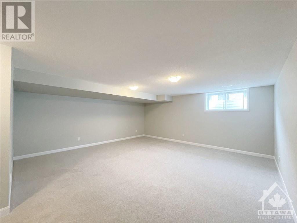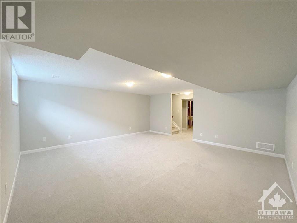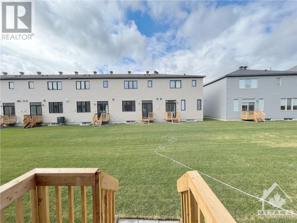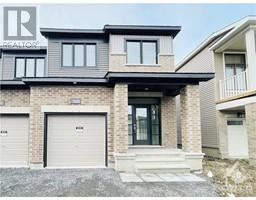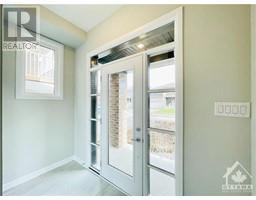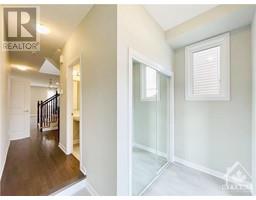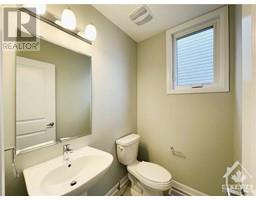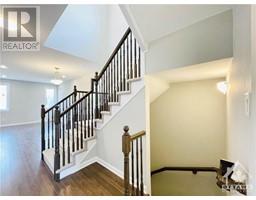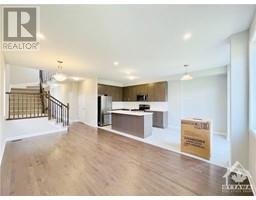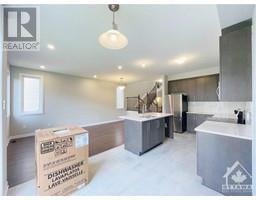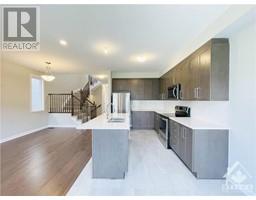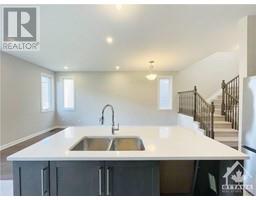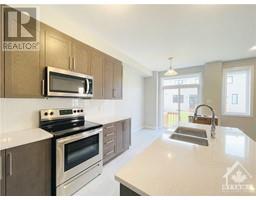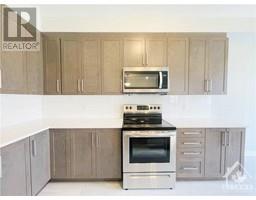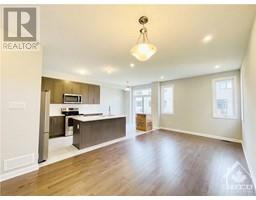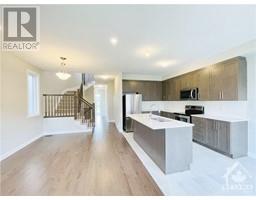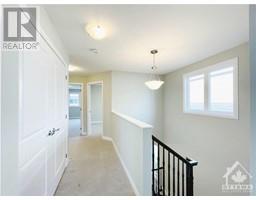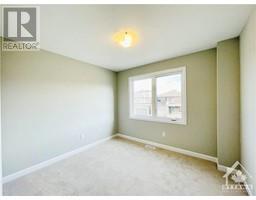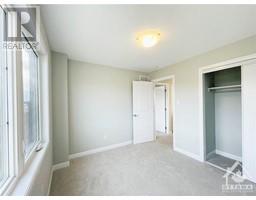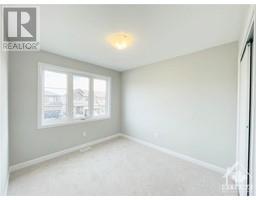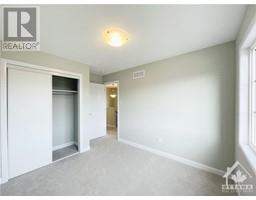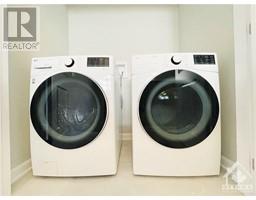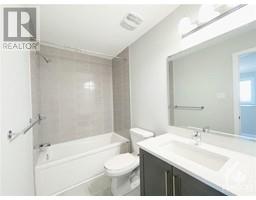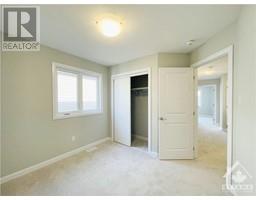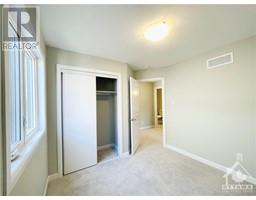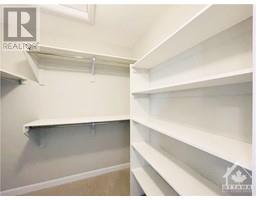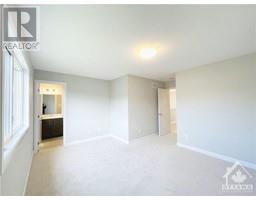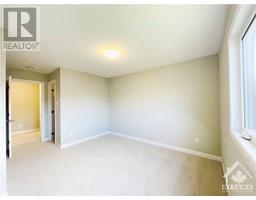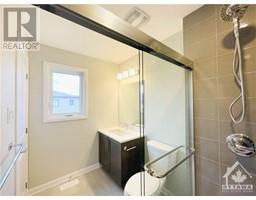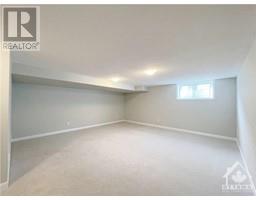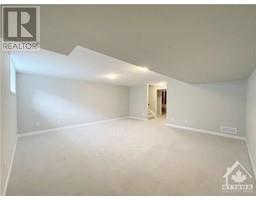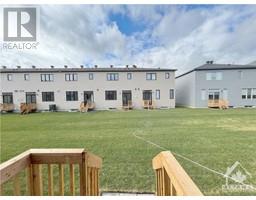568 Lilith Street Ottawa, Ontario K2J 6Z5
$2,650 Monthly
Executive MINTO rare 4 bedrooms TAHOE model boasts 2,084 sq.ft just for your growing families Situated in the family friendly community of Harmony! Walk distance to barrhaven marketplace and public transit! The elegant Foyer welcomes you into this open-concept main floor plan which boasts 9 foot ceilings, fabulous kitchen offers stunning quartz counters, an abundance of cabinetry, Sunlight flooded the Southwest faced Living room, Oversized windows allow for plenty of natural light in the house, Large mudroom immediately off the garage. The second level complete with primary bedroom and WIC/ensuite bath, 3 spacious bedrooms and a full bath and convenient laundry as well. Finished lower level with a generous sized REC-room. The southwest facing sunny backyard has been landscaped. Book your showing today. You will not be disappointed. 24 hours irrevocable on the offers. (id:50133)
Property Details
| MLS® Number | 1367155 |
| Property Type | Single Family |
| Neigbourhood | 0614120775018660000 |
| Amenities Near By | Public Transit, Shopping |
| Community Features | Family Oriented |
| Features | Automatic Garage Door Opener |
| Parking Space Total | 2 |
Building
| Bathroom Total | 3 |
| Bedrooms Above Ground | 4 |
| Bedrooms Total | 4 |
| Amenities | Laundry - In Suite |
| Appliances | Refrigerator, Dishwasher, Dryer, Hood Fan, Stove, Washer |
| Basement Development | Finished |
| Basement Type | Full (finished) |
| Constructed Date | 2022 |
| Cooling Type | Central Air Conditioning |
| Exterior Finish | Brick, Siding |
| Flooring Type | Wall-to-wall Carpet, Hardwood, Ceramic |
| Half Bath Total | 1 |
| Heating Fuel | Natural Gas |
| Heating Type | Forced Air |
| Stories Total | 2 |
| Type | Row / Townhouse |
| Utility Water | Municipal Water |
Parking
| Attached Garage |
Land
| Acreage | No |
| Land Amenities | Public Transit, Shopping |
| Sewer | Municipal Sewage System |
| Size Depth | 95 Ft ,1 In |
| Size Frontage | 26 Ft |
| Size Irregular | 25.99 Ft X 95.08 Ft |
| Size Total Text | 25.99 Ft X 95.08 Ft |
| Zoning Description | Res |
Rooms
| Level | Type | Length | Width | Dimensions |
|---|---|---|---|---|
| Second Level | Primary Bedroom | 13'5" x 13'11" | ||
| Second Level | 3pc Ensuite Bath | Measurements not available | ||
| Second Level | Other | Measurements not available | ||
| Second Level | Bedroom | 11'0" x 9'3" | ||
| Second Level | Bedroom | 10'0" x 9'1" | ||
| Second Level | Bedroom | 9'3" x 9'5" | ||
| Second Level | 3pc Bathroom | Measurements not available | ||
| Second Level | Laundry Room | Measurements not available | ||
| Lower Level | Recreation Room | Measurements not available | ||
| Lower Level | Storage | Measurements not available | ||
| Main Level | Foyer | Measurements not available | ||
| Main Level | 2pc Bathroom | Measurements not available | ||
| Main Level | Dining Room | 9'5" x 10'8" | ||
| Main Level | Kitchen | 11'8" x 9'0" | ||
| Main Level | Living Room | 10'5" x 10'8" |
Utilities
| Fully serviced | Available |
https://www.realtor.ca/real-estate/26224971/568-lilith-street-ottawa-0614120775018660000
Contact Us
Contact us for more information
Heng Yin
Salesperson
1000 Innovation Dr, 5th Floor
Kanata, Ontario K2K 3E7
(613) 518-2008
(613) 800-3028
Lei Zhan
Salesperson
1000 Innovation Dr, 5th Floor
Kanata, Ontario K2K 3E7
(613) 518-2008
(613) 800-3028

