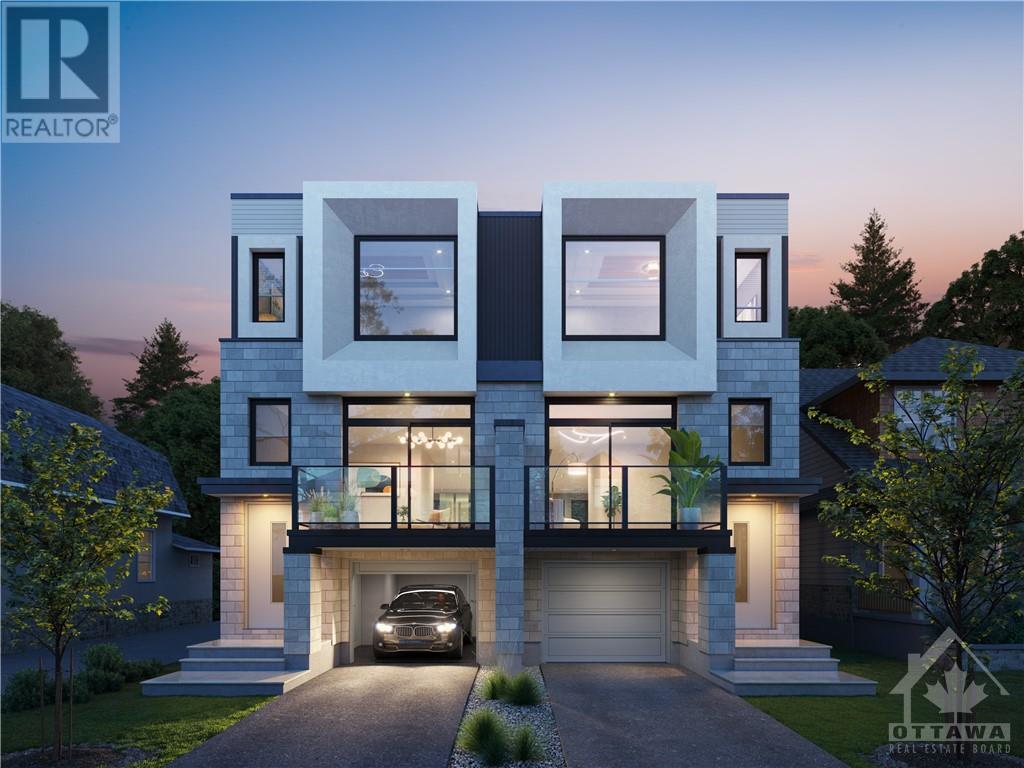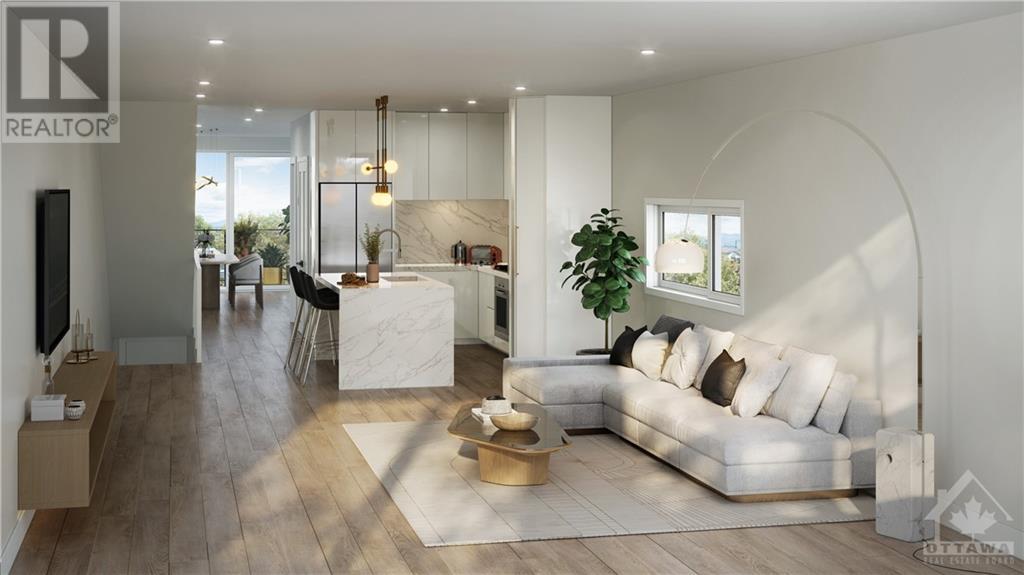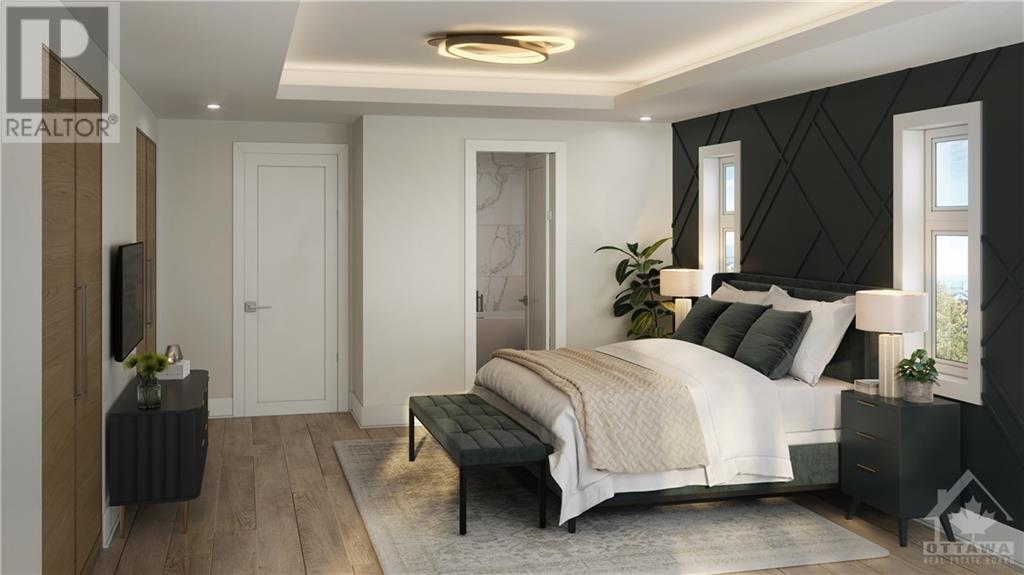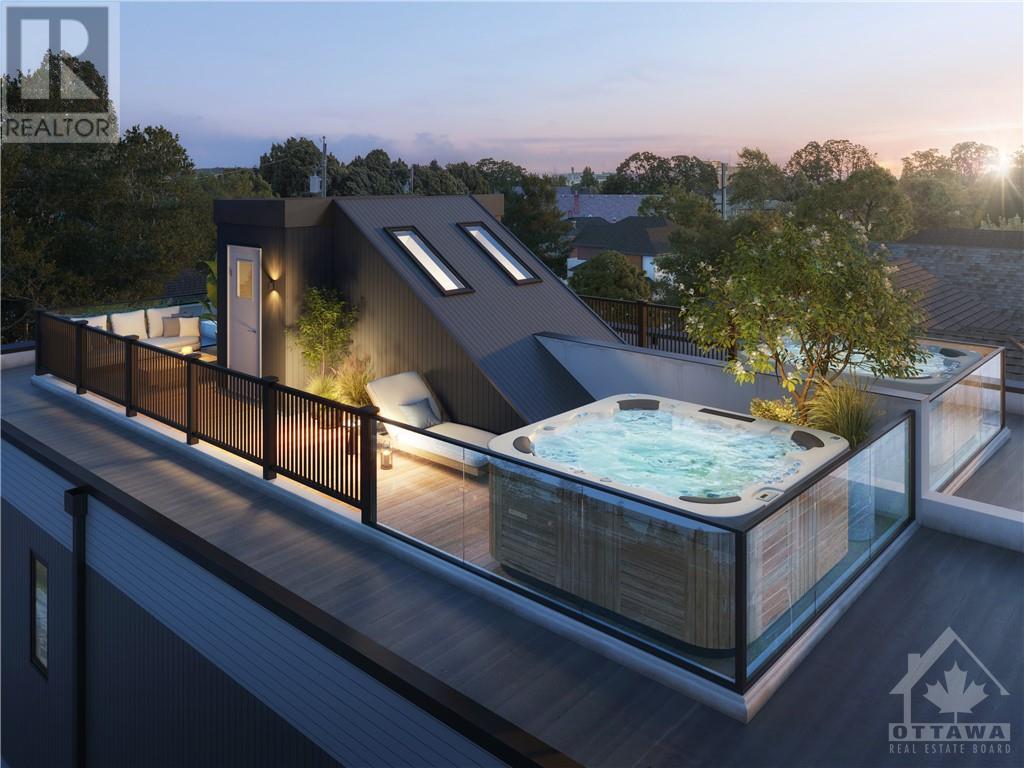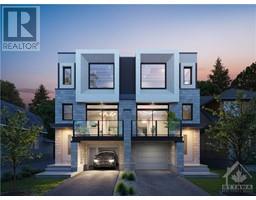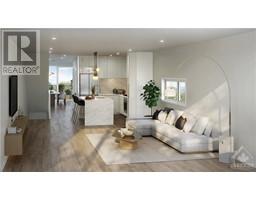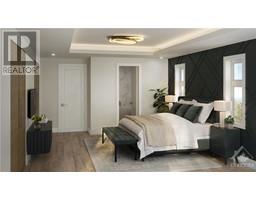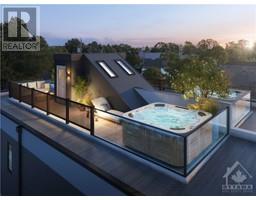569 Edison Avenue Ottawa, Ontario K2A 1V5
$1,549,900
Your luxurious sanctuary awaits in this impressive to-be-built 2-storey semi-detached home in Westboro. This home has been thoughtfully designed & seamlessly combines charm w/ contemporary convenience, offering a lifestyle that blends elegance & comfort. The main floor showcases an open-concept living, dining & kitchen area providing designated space for relaxation & entertainment. Gourmet kitchen is a culinary enthusiast's dream, ft. S.S appliances, quartz counters & bespoke cabinetry. Ascend to the upper level & discover the primary suite, a true haven of comfort, complete w/ spa-like ensuite & a walk-in closet, 2 more generously sized bedrooms & 4-piece guest bath w/ conveniently located laundry. Lower level ft. potential income generating in-law suite w/ private entrance incl. kitchenette, bedroom & bath. One of a kind rooftop patio offers optimal relaxation on the maintenance free terrace engineered to accommodate hottub. TARION WARRANTY. One Year Mortgage term at 3.99% available* (id:50133)
Property Details
| MLS® Number | 1366783 |
| Property Type | Single Family |
| Neigbourhood | Westboro |
| Amenities Near By | Public Transit, Recreation Nearby, Shopping |
| Features | Balcony |
| Parking Space Total | 3 |
| Structure | Deck |
Building
| Bathroom Total | 4 |
| Bedrooms Above Ground | 3 |
| Bedrooms Below Ground | 1 |
| Bedrooms Total | 4 |
| Appliances | Refrigerator, Oven - Built-in, Hood Fan, Stove |
| Basement Development | Finished |
| Basement Type | Full (finished) |
| Constructed Date | 2024 |
| Construction Style Attachment | Semi-detached |
| Cooling Type | Central Air Conditioning |
| Exterior Finish | Stone, Brick |
| Fireplace Present | Yes |
| Fireplace Total | 1 |
| Flooring Type | Hardwood, Tile |
| Foundation Type | Poured Concrete |
| Half Bath Total | 1 |
| Heating Fuel | Natural Gas |
| Heating Type | Forced Air |
| Stories Total | 2 |
| Type | House |
| Utility Water | Municipal Water |
Parking
| Attached Garage | |
| Inside Entry | |
| Surfaced |
Land
| Acreage | No |
| Land Amenities | Public Transit, Recreation Nearby, Shopping |
| Sewer | Municipal Sewage System |
| Size Depth | 100 Ft ,3 In |
| Size Frontage | 22 Ft |
| Size Irregular | 22 Ft X 100.28 Ft |
| Size Total Text | 22 Ft X 100.28 Ft |
| Zoning Description | Residential |
Rooms
| Level | Type | Length | Width | Dimensions |
|---|---|---|---|---|
| Second Level | Primary Bedroom | 12'0" x 16'0" | ||
| Second Level | 5pc Ensuite Bath | Measurements not available | ||
| Second Level | Other | Measurements not available | ||
| Second Level | Bedroom | 8'8" x 11'2" | ||
| Second Level | Bedroom | 10'0" x 16'0" | ||
| Second Level | 4pc Bathroom | Measurements not available | ||
| Second Level | Laundry Room | Measurements not available | ||
| Lower Level | Bedroom | 8'0" x 10'0" | ||
| Lower Level | Kitchen | 8'0" x 11'0" | ||
| Lower Level | Living Room/dining Room | 10'0" x 18'0" | ||
| Lower Level | 3pc Bathroom | Measurements not available | ||
| Main Level | Foyer | Measurements not available | ||
| Main Level | Living Room/dining Room | 12'6" x 16'0" | ||
| Main Level | Kitchen | 8'5" x 12'0" | ||
| Main Level | Family Room/fireplace | 14'0" x 16'0" | ||
| Main Level | Partial Bathroom | Measurements not available |
https://www.realtor.ca/real-estate/26224211/569-edison-avenue-ottawa-westboro
Contact Us
Contact us for more information

Eli Skaff
Broker of Record
www.skaffrealestate.com
www.facebook.com/skaffrealestate
482 Preston Street
Ottawa, Ontario K1S 4N8
(613) 231-3000
www.avenuenorth.ca

