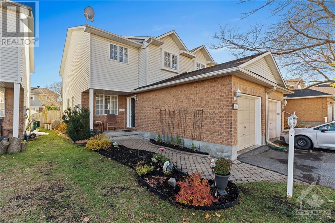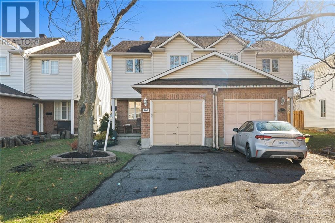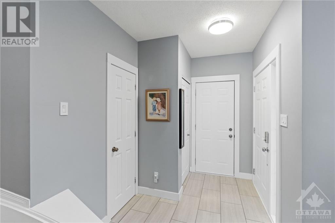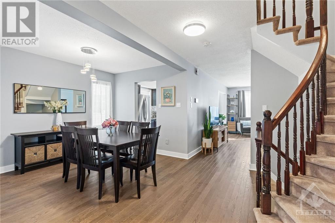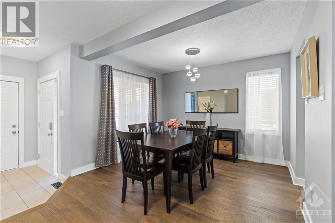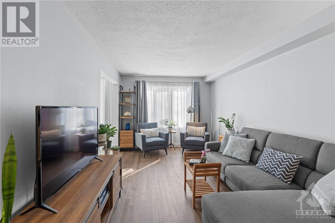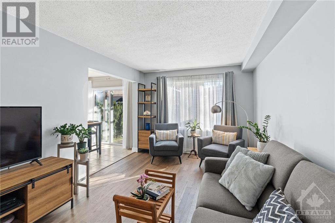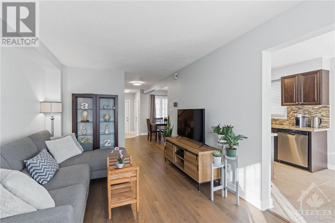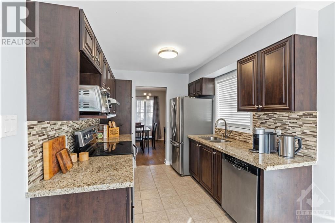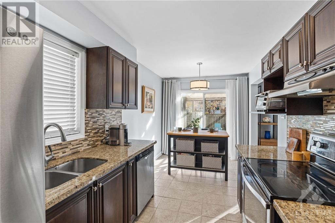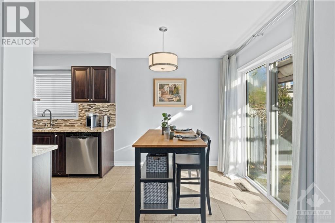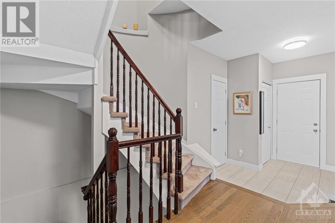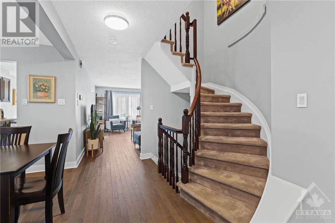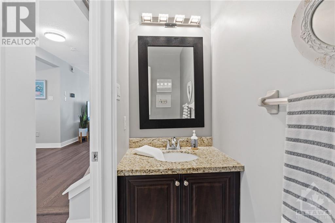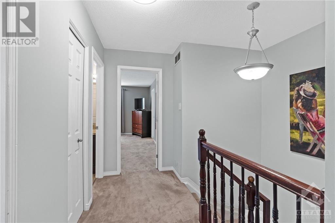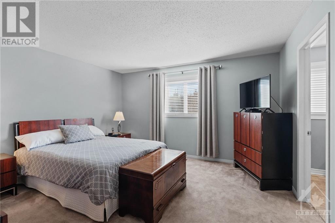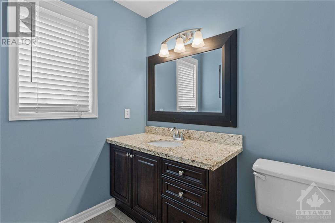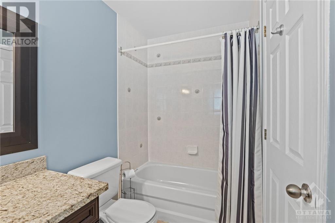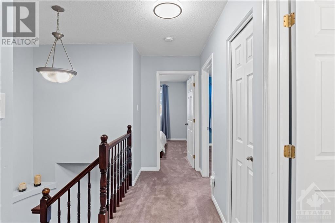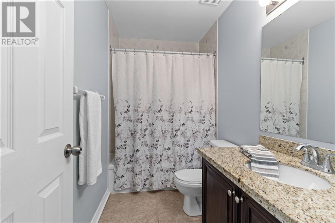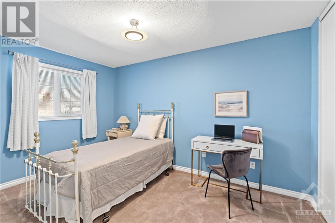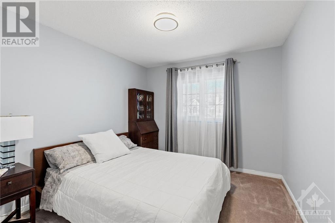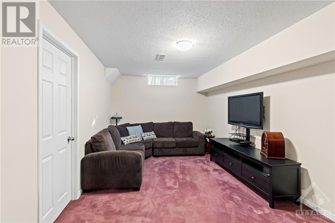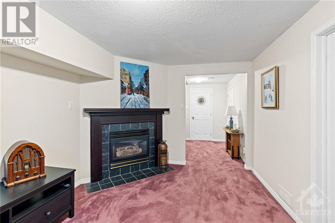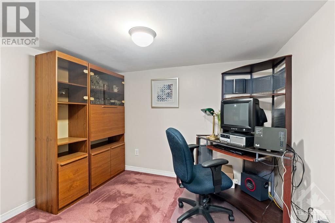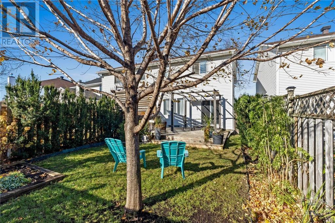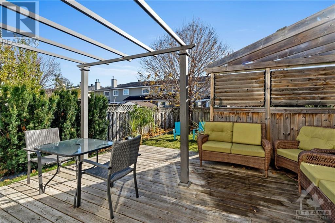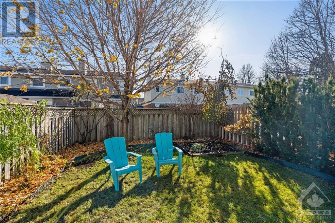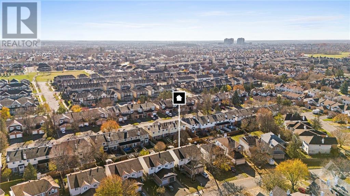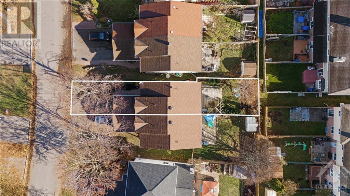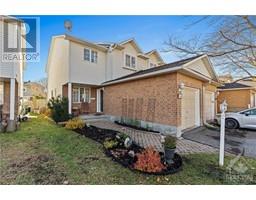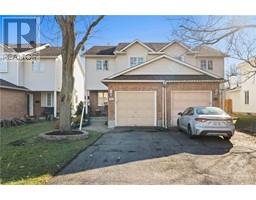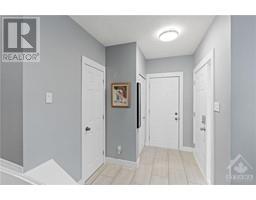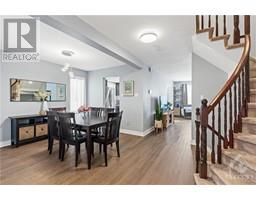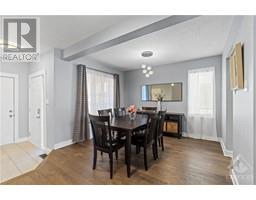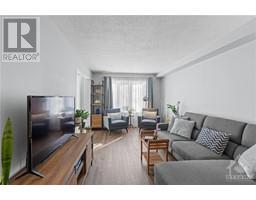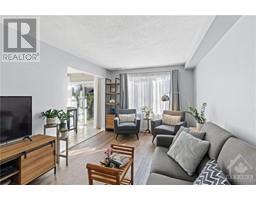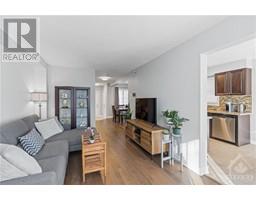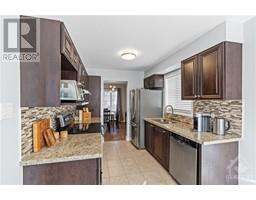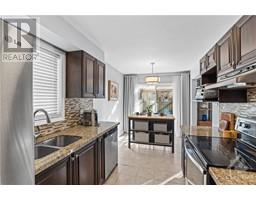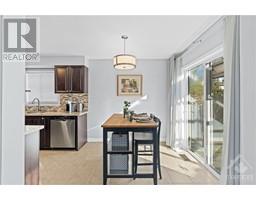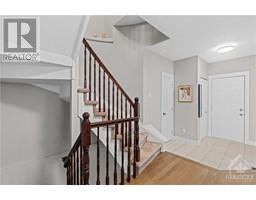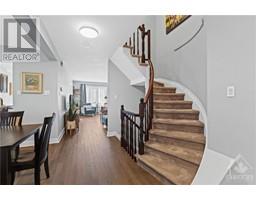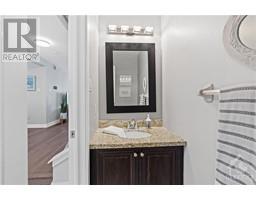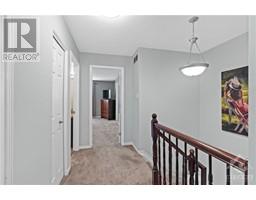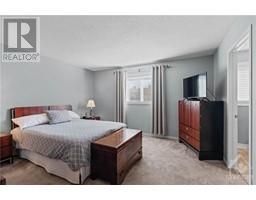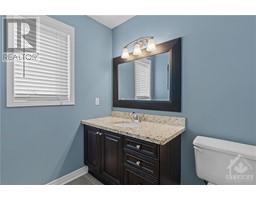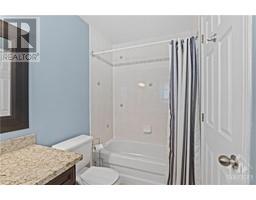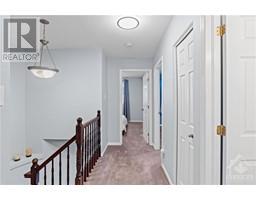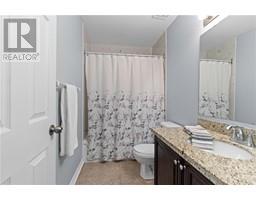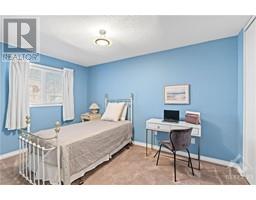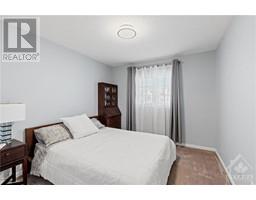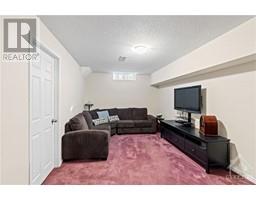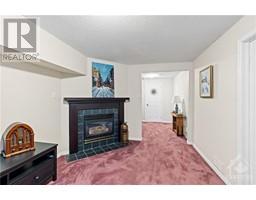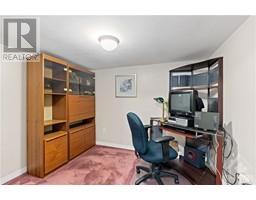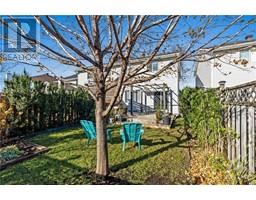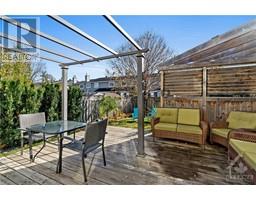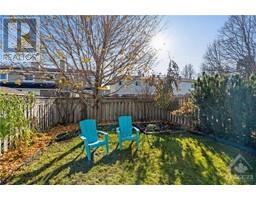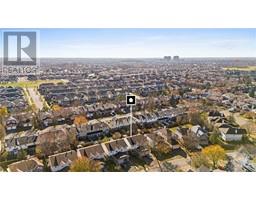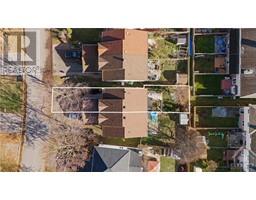56a Woodford Way Ottawa, Ontario K2J 4B9
$624,900
Welcome to this gorgeous 3bed 3bath updated Semi-Detached in the heart of Barrhaven. Features sunken tile entry with updated powder room. Stunning hardwood floor throughout main floor, formal dining area, large sunny livingroom, updated kitchen with granite counters, stainless appliances and large eating area with patio door to rear yard. Second floor with large primary bedroom, walk in closet and updated ensuite with granite counters. Large main bathroom and 2 additional bedrooms complete. Fully finished lower level, with fantastic family room with gas fireplace for those cold winter days. Laundry room and storage room and additional room for den or office. Step out the patio door to the perfect private back deck for those warm summer days with the bbq, fully fenced and with gardens galore. With a great location, walk to schools, parks, public transit, shops and restaurants. Pride of ownership is evident with this one, not to be missed. (id:50133)
Property Details
| MLS® Number | 1369538 |
| Property Type | Single Family |
| Neigbourhood | Arlington Woods |
| Amenities Near By | Golf Nearby, Public Transit, Shopping |
| Features | Automatic Garage Door Opener |
| Parking Space Total | 2 |
| Structure | Deck |
Building
| Bathroom Total | 3 |
| Bedrooms Above Ground | 3 |
| Bedrooms Total | 3 |
| Appliances | Refrigerator, Dishwasher, Dryer, Stove, Washer |
| Basement Development | Finished |
| Basement Type | Full (finished) |
| Constructed Date | 1999 |
| Construction Style Attachment | Semi-detached |
| Cooling Type | Central Air Conditioning |
| Exterior Finish | Brick, Siding |
| Flooring Type | Wall-to-wall Carpet, Mixed Flooring, Hardwood, Tile |
| Foundation Type | Poured Concrete |
| Half Bath Total | 1 |
| Heating Fuel | Natural Gas |
| Heating Type | Forced Air |
| Stories Total | 2 |
| Type | House |
| Utility Water | Municipal Water |
Parking
| Attached Garage |
Land
| Acreage | No |
| Fence Type | Fenced Yard |
| Land Amenities | Golf Nearby, Public Transit, Shopping |
| Sewer | Municipal Sewage System |
| Size Depth | 112 Ft ,2 In |
| Size Frontage | 24 Ft |
| Size Irregular | 23.99 Ft X 112.13 Ft |
| Size Total Text | 23.99 Ft X 112.13 Ft |
| Zoning Description | Residential |
Rooms
| Level | Type | Length | Width | Dimensions |
|---|---|---|---|---|
| Second Level | Primary Bedroom | 13'8" x 13'3" | ||
| Second Level | 3pc Ensuite Bath | Measurements not available | ||
| Second Level | Bedroom | 13'6" x 9'0" | ||
| Second Level | Bedroom | 11'0" x 9'1" | ||
| Basement | Family Room/fireplace | 26'0" x 10'0" | ||
| Basement | Den | 6'0" x 7'0" | ||
| Main Level | Foyer | Measurements not available | ||
| Main Level | Dining Room | 10'11" x 9'0" | ||
| Main Level | Kitchen | 18'0" x 8'5" | ||
| Main Level | Living Room | 17'3" x 10'4" | ||
| Main Level | Eating Area | Measurements not available | ||
| Main Level | Partial Bathroom | Measurements not available |
https://www.realtor.ca/real-estate/26292165/56a-woodford-way-ottawa-arlington-woods
Contact Us
Contact us for more information

Jason Macdonald
Salesperson
www.mpgrealty.ca
1073 Greenbank Rd, Unit100
Ottawa, Ontario K2J 4H8
(866) 530-7737
(647) 849-3180
www.exprealty.ca

