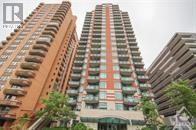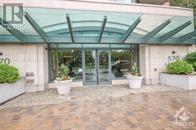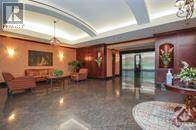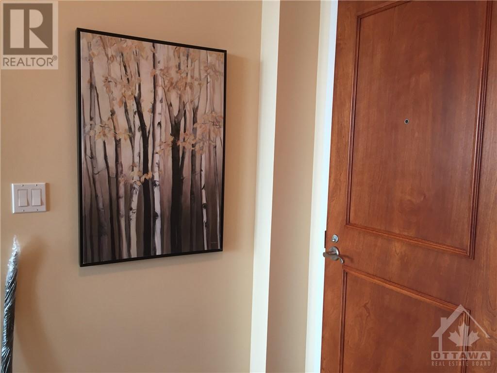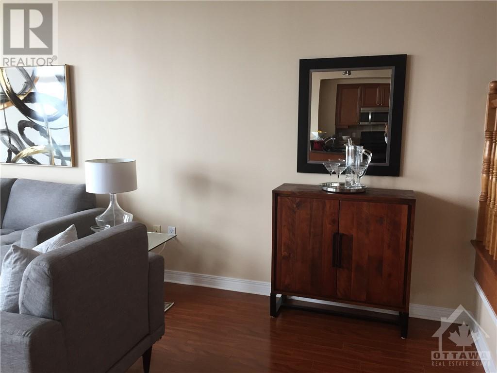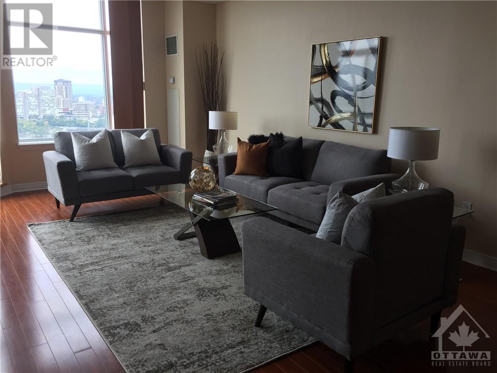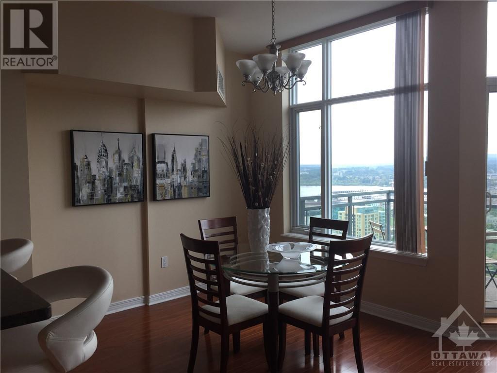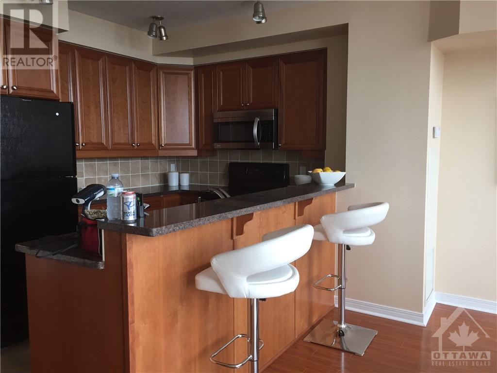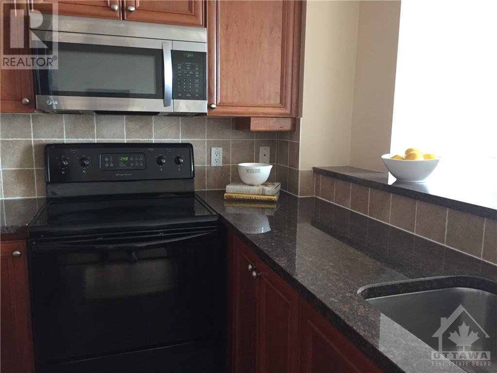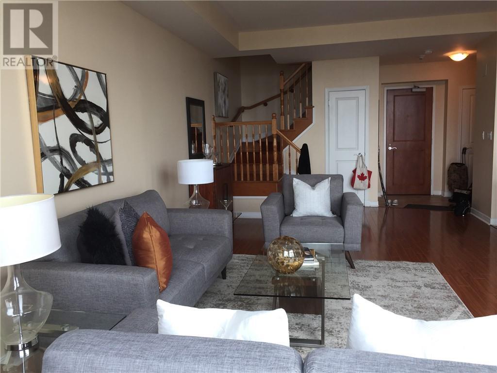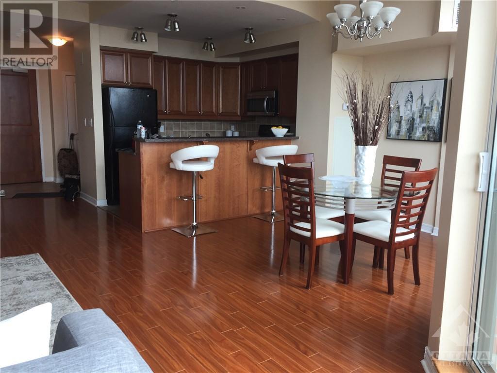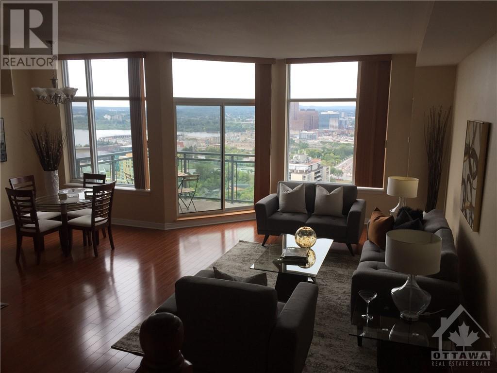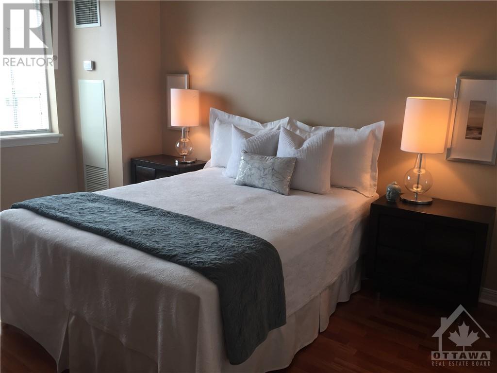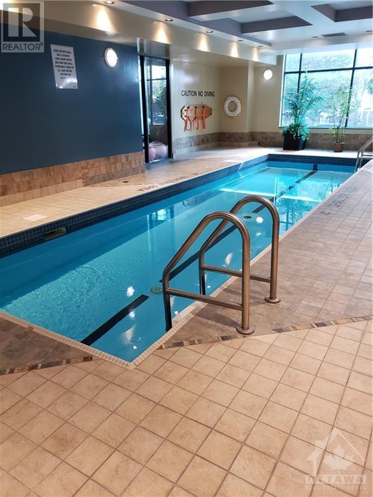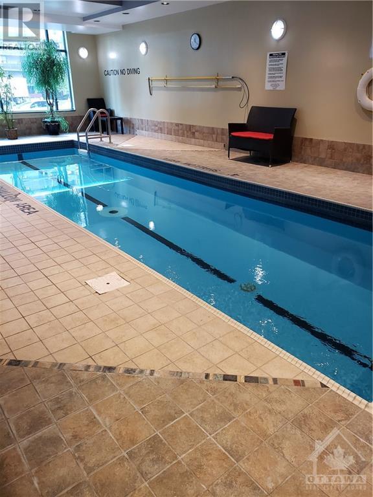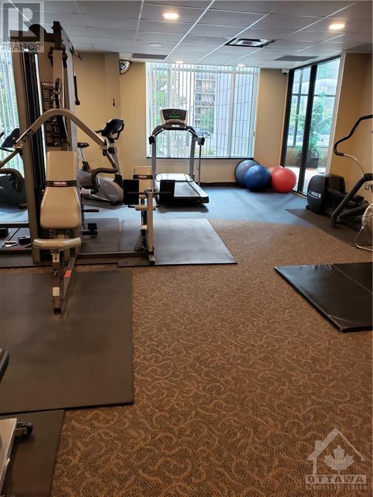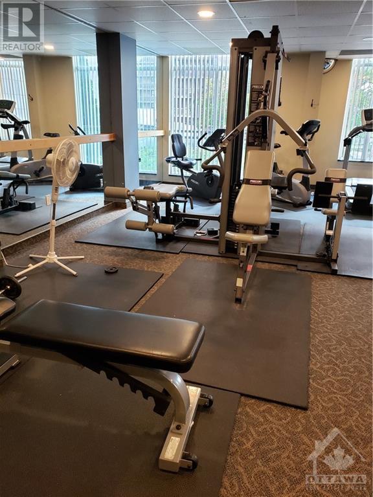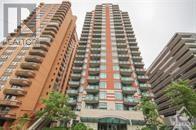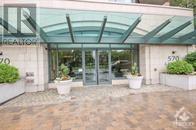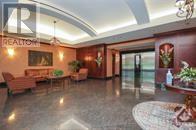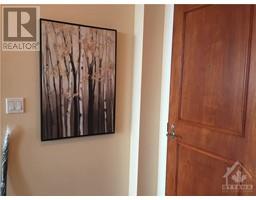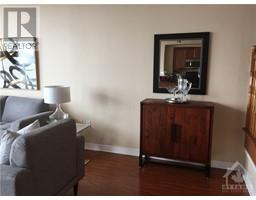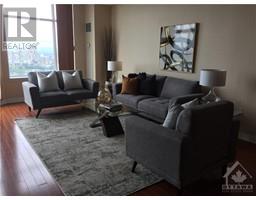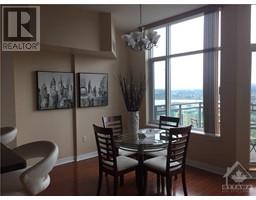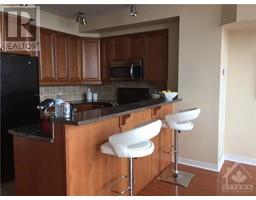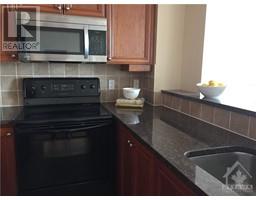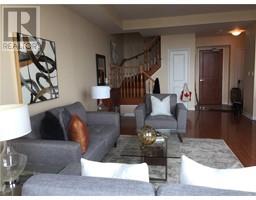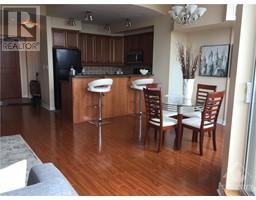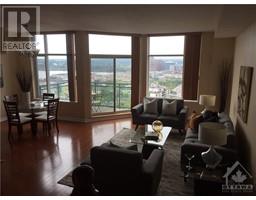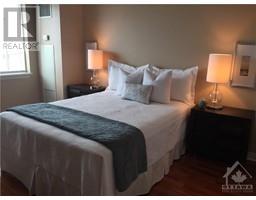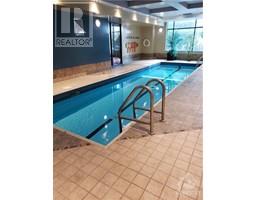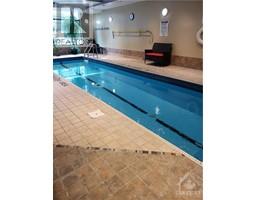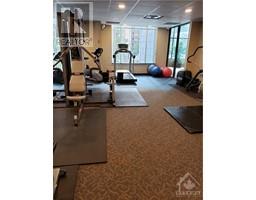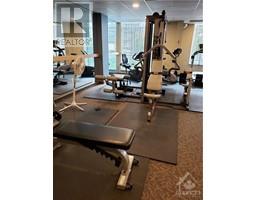570 Laurier Avenue Unit#2303 Ottawa, Ontario K1R 1C8
$3,000 Monthly
Lovely penthouse with beautiful view of the Ottawa river & Gatineau hills from your private balcony. On the main floor you will find an open concept extremely bright living, dining room, kitchen with rich wood cabinetry, 3 appliances & a breakfast counter. 2-piece powder room + storage area. The second floor features the master bedroom with private ensuite, whirlpool tub, walk-in closet, a 2nd bedroom, 4-pc bathroom & laundry facility. Hardwood floors on both levels. Amenities include an exercise room, an indoor pool, a guest suite & caretaker. Parking level 1 # 8 & locker P2 # 57. Close to shopping, transit, public library, art center & more. Vacant & all pictures are staged. No smoking building. Small dogs allowed. All the amenities are on the 2nd floor & the guest suite is on the main level. A Rental Application, Credit Report & Proof of Employment are required with an agreement. Please contact Ann Harris at 613-797-6606 regarding arranging appointments, keys & offer. (id:50133)
Property Details
| MLS® Number | 1367614 |
| Property Type | Single Family |
| Neigbourhood | Center town |
| Amenities Near By | Public Transit, Shopping, Water Nearby |
| Community Features | Pet Restrictions |
| Features | Elevator, Balcony, Automatic Garage Door Opener |
| Parking Space Total | 1 |
| Pool Type | Indoor Pool |
Building
| Bathroom Total | 3 |
| Bedrooms Above Ground | 2 |
| Bedrooms Total | 2 |
| Amenities | Storage - Locker, Laundry - In Suite, Guest Suite, Exercise Centre |
| Appliances | Refrigerator, Dishwasher, Dryer, Microwave Range Hood Combo, Stove, Washer, Blinds |
| Basement Development | Not Applicable |
| Basement Type | None (not Applicable) |
| Constructed Date | 2004 |
| Cooling Type | Central Air Conditioning |
| Exterior Finish | Brick, Concrete |
| Flooring Type | Hardwood, Tile |
| Half Bath Total | 1 |
| Heating Fuel | Natural Gas |
| Heating Type | Forced Air |
| Stories Total | 2 |
| Type | Apartment |
| Utility Water | Municipal Water |
Parking
| Underground |
Land
| Acreage | No |
| Land Amenities | Public Transit, Shopping, Water Nearby |
| Sewer | Municipal Sewage System |
| Size Irregular | * Ft X * Ft |
| Size Total Text | * Ft X * Ft |
| Zoning Description | Residential |
Rooms
| Level | Type | Length | Width | Dimensions |
|---|---|---|---|---|
| Second Level | Primary Bedroom | 13'1" x 11'4" | ||
| Second Level | 4pc Ensuite Bath | Measurements not available | ||
| Second Level | Other | 6'9" x 4'2" | ||
| Second Level | Bedroom | 12'2" x 10'6" | ||
| Second Level | Full Bathroom | Measurements not available | ||
| Second Level | Laundry Room | Measurements not available | ||
| Main Level | Living Room | 25'0" x 13'0" | ||
| Main Level | Dining Room | 11'5" x 10'0" | ||
| Main Level | Kitchen | 10'0" x 7'6" | ||
| Main Level | 2pc Bathroom | Measurements not available | ||
| Main Level | Storage | 8'4" x 3'4" |
https://www.realtor.ca/real-estate/26273664/570-laurier-avenue-unit2303-ottawa-center-town
Contact Us
Contact us for more information
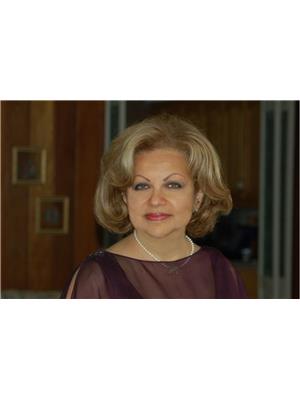
Nevine (Nina) Gazale
Salesperson
2781 Lancaster Rd Unit: 201
Ottawa, Ontario K1B 1A7
(613) 749-2121
(613) 749-0808
www.goldleafrealty.ca
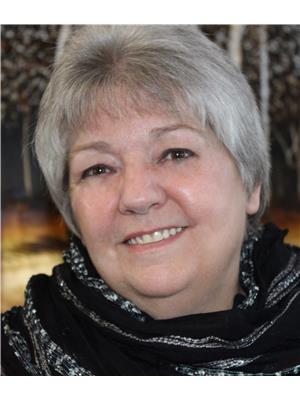
Ann Harris
Salesperson
2781 Lancaster Rd Unit: 201
Ottawa, Ontario K1B 1A7
(613) 749-2121
(613) 749-0808
www.goldleafrealty.ca

