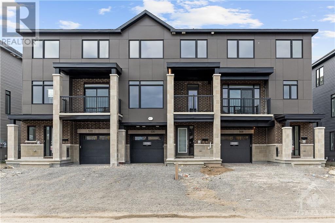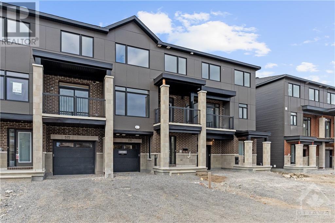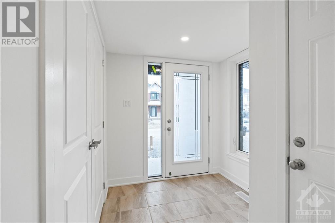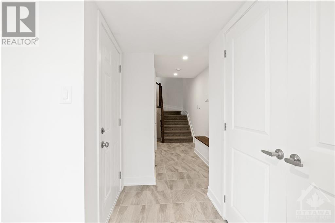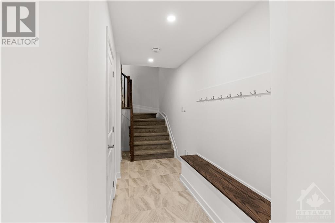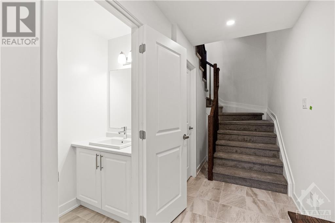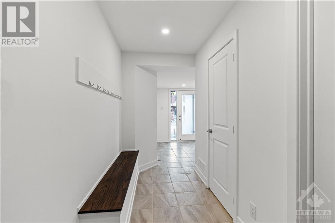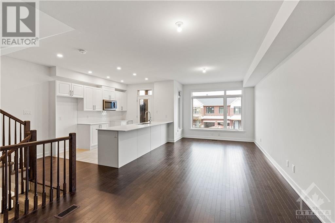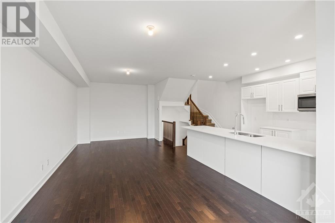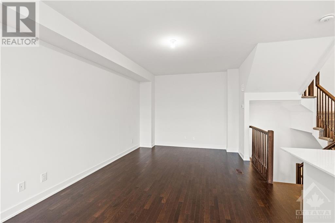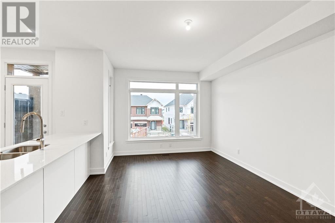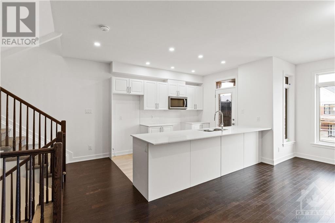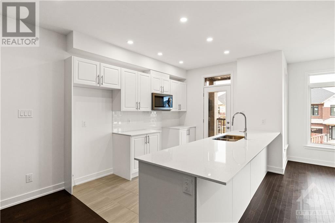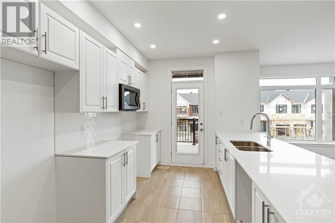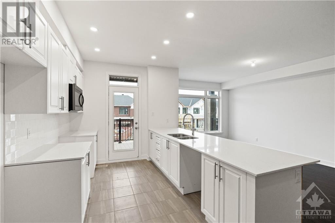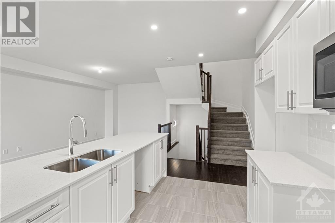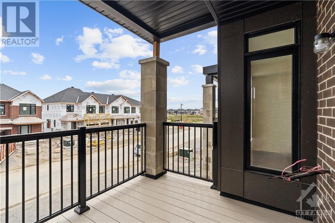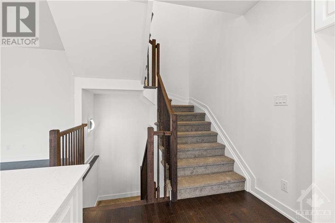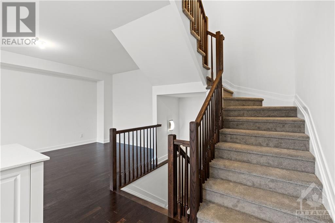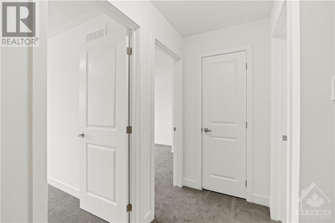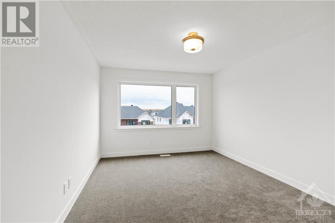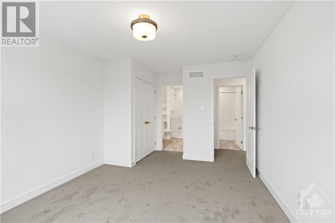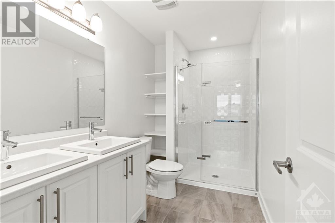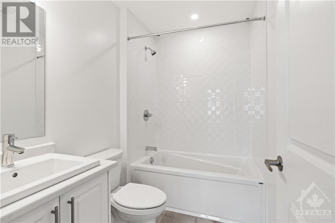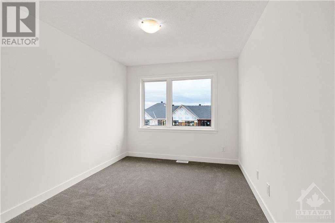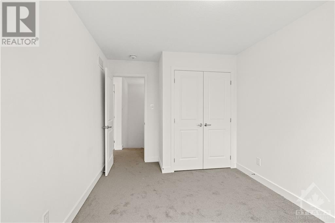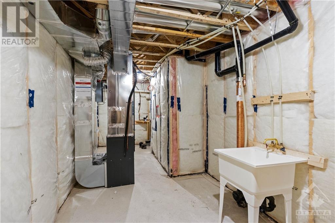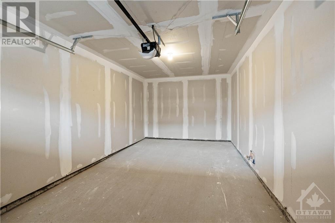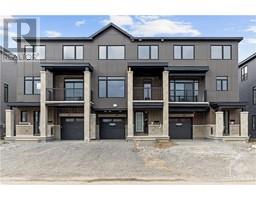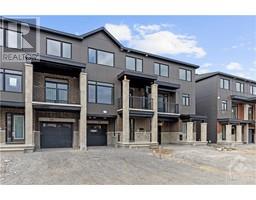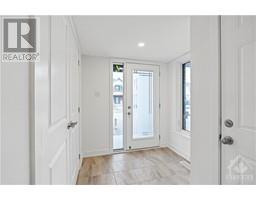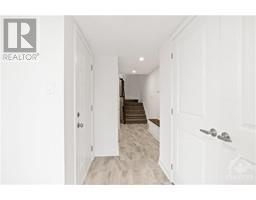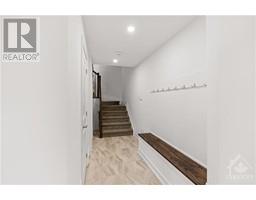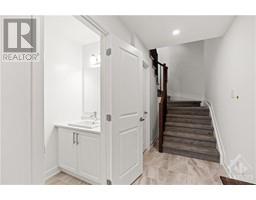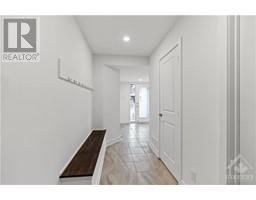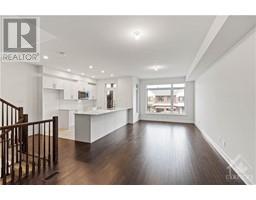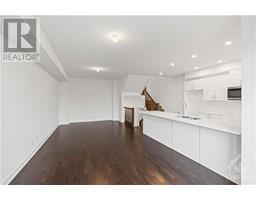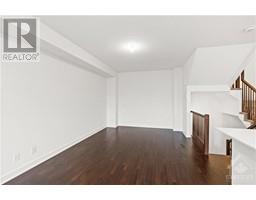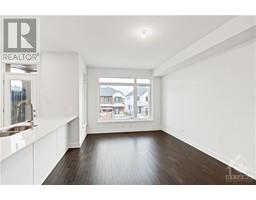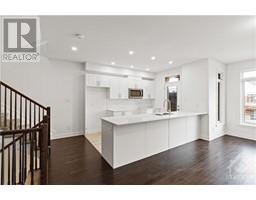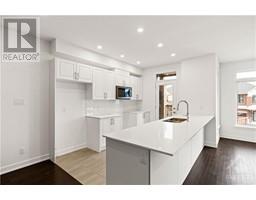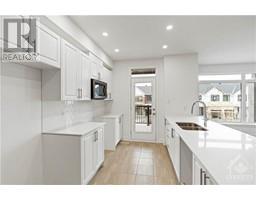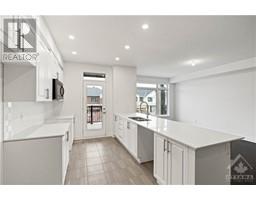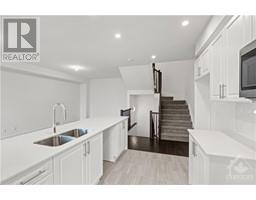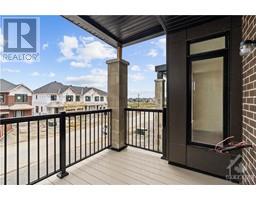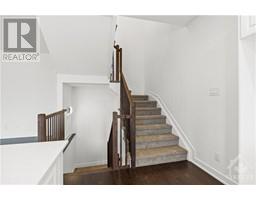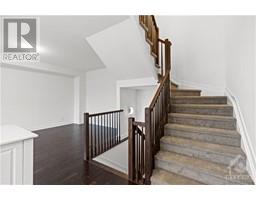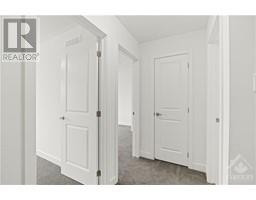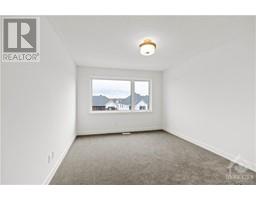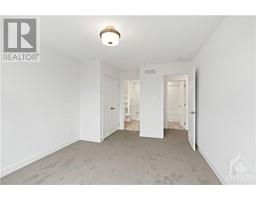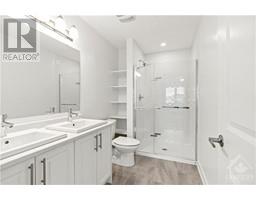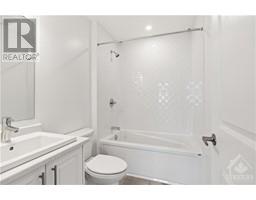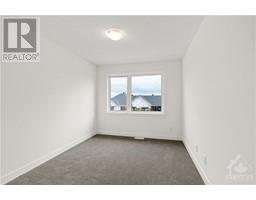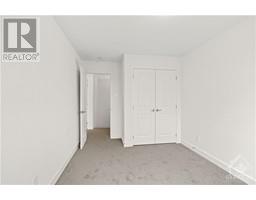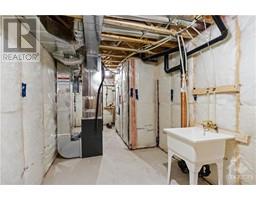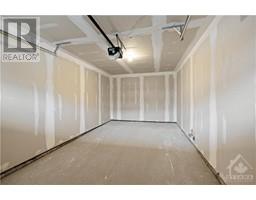570 Tahoe Heights Gloucester, Ontario K1T 0X5
$2,400 Monthly
Welcome to 570 Tahoe Hts!! Located in the heart of Findlay Creek. This stunning, brand new 3-story townhome is a true gem, offering you a lifestyle of comfort and convenience. With 2 spacious and bright bedrooms, 1 including a luxurious ensuite bathroom, and a total of 2.5 bathrooms, this residence is designed to meet all your needs. Step out onto your expansive balcony, where you can bask in the sunshine and enjoy your morning coffee or unwind in the evening. The open-concept main level is perfect for hosting gatherings, creating memories, and living in style. Nestled in the desirable community of Findlay Creek, you'll discover a world of convenience at your doorstep. Explore the myriad of shops, relax in nearby parks, and rest easy knowing that excellent schools are just a stone throw away. BE THE FIRST TO LIVE IN THIS BEAUTIFUL HOME. *No Pets*. *Appliances included * (id:50133)
Property Details
| MLS® Number | 1365975 |
| Property Type | Single Family |
| Neigbourhood | FINDLAY CREEK |
| Amenities Near By | Airport, Public Transit, Recreation Nearby |
| Features | Balcony, Automatic Garage Door Opener |
| Parking Space Total | 3 |
Building
| Bathroom Total | 3 |
| Bedrooms Above Ground | 2 |
| Bedrooms Total | 2 |
| Amenities | Laundry - In Suite |
| Appliances | Refrigerator, Dishwasher, Dryer, Stove, Washer |
| Basement Development | Unfinished |
| Basement Type | Partial (unfinished) |
| Constructed Date | 2023 |
| Cooling Type | Central Air Conditioning |
| Exterior Finish | Brick, Siding |
| Flooring Type | Wall-to-wall Carpet, Mixed Flooring |
| Half Bath Total | 1 |
| Heating Fuel | Natural Gas |
| Heating Type | Forced Air |
| Stories Total | 3 |
| Type | Row / Townhouse |
| Utility Water | Municipal Water |
Parking
| Attached Garage |
Land
| Acreage | No |
| Land Amenities | Airport, Public Transit, Recreation Nearby |
| Sewer | Municipal Sewage System |
| Size Irregular | * Ft X * Ft |
| Size Total Text | * Ft X * Ft |
| Zoning Description | Residential |
Rooms
| Level | Type | Length | Width | Dimensions |
|---|---|---|---|---|
| Third Level | Full Bathroom | 7'8" x 5'2" | ||
| Third Level | Primary Bedroom | 10'10" x 14'2" | ||
| Third Level | 3pc Ensuite Bath | 5'7" x 10'1" | ||
| Third Level | Bedroom | 9'2" x 11'9" | ||
| Third Level | Laundry Room | 3'11" x 3'3" | ||
| Lower Level | Partial Bathroom | 3'3" x 6'5" | ||
| Main Level | Living Room/dining Room | 10'8" x 26'8" | ||
| Main Level | Kitchen | 9'5" x 11'4" |
https://www.realtor.ca/real-estate/26206165/570-tahoe-heights-gloucester-findlay-creek
Contact Us
Contact us for more information

Dario Wharton
Salesperson
www.facebook.com/Mr.RealestateOttawa
1550 Carling Avenue, Suite 204
Ottawa, ON K1Z 8S8
(613) 822-8999

Burim Gashi
Salesperson
www.facebook.com/pg/GashiRealEstate
www.linkedin.com/in/burim-gashi-b14118179/
twitter.com/GashiRealEstate
1550 Carling Avenue, Suite 204
Ottawa, ON K1Z 8S8
(613) 822-8999
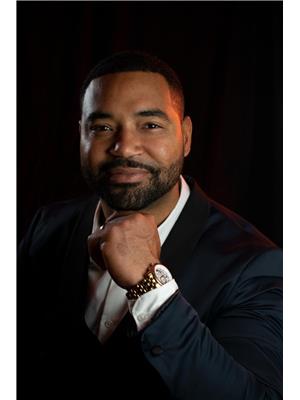
Davian Goodman
Salesperson
www.linkedin.com/in/davian-goodman-152115189
1550 Carling Avenue, Suite 204
Ottawa, ON K1Z 8S8
(613) 822-8999

