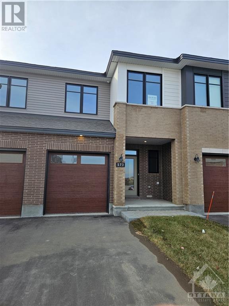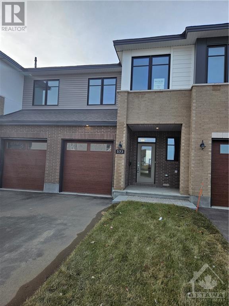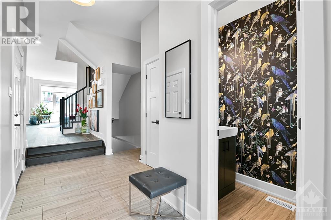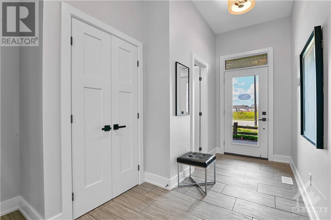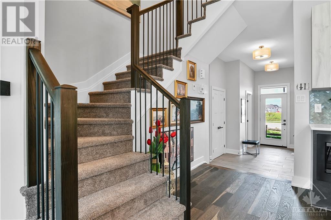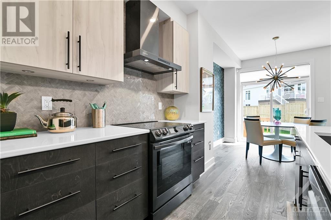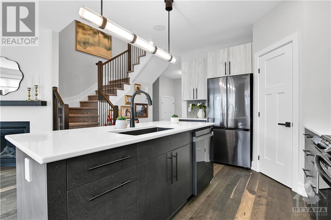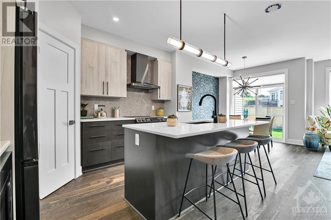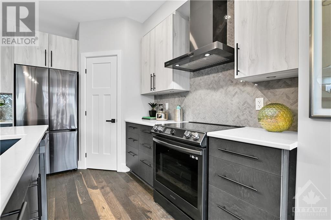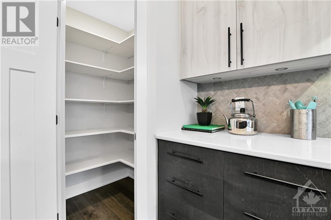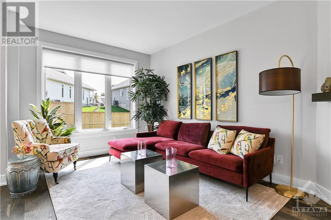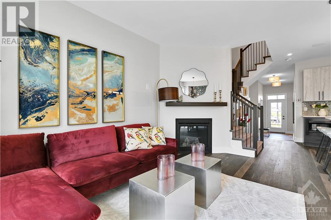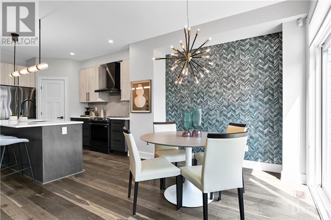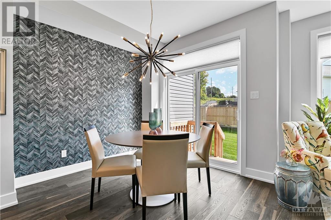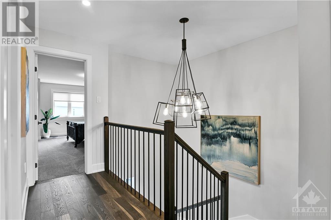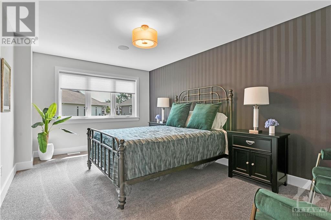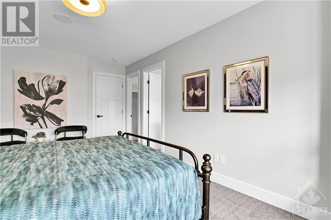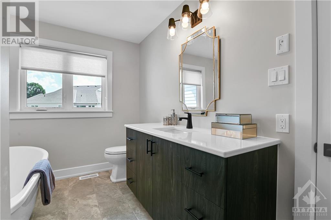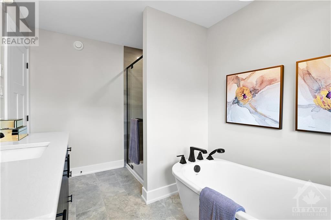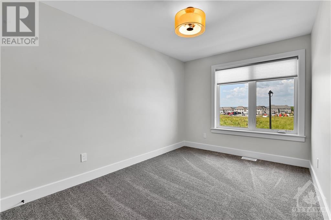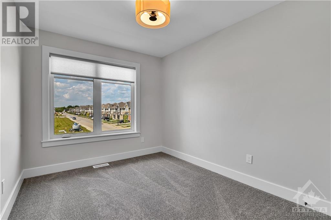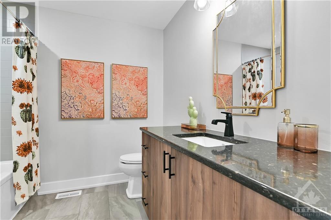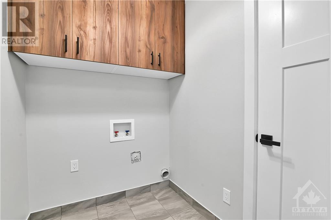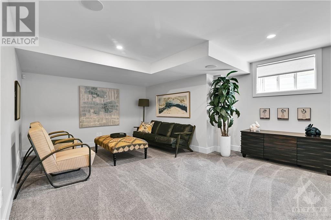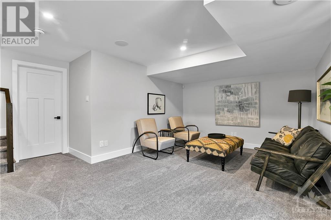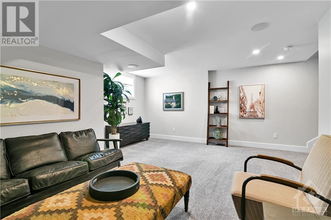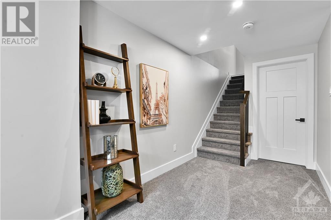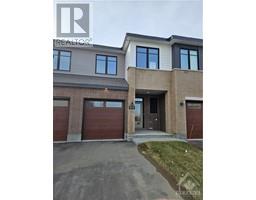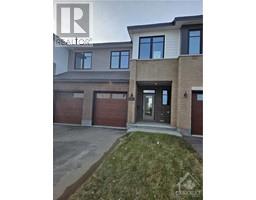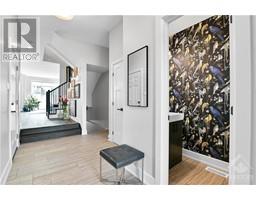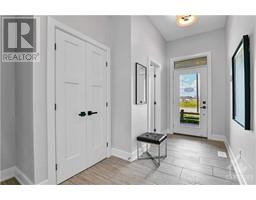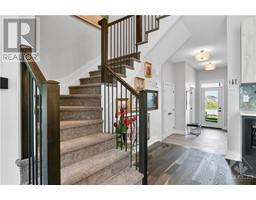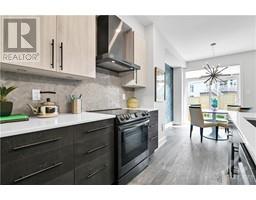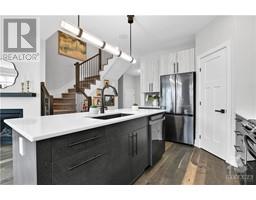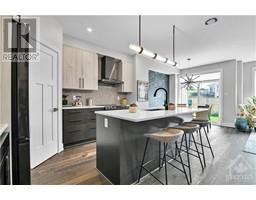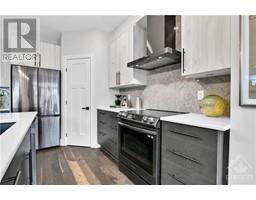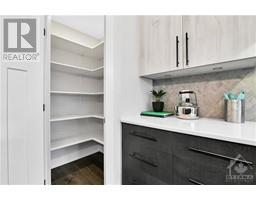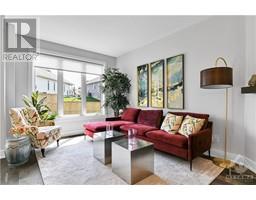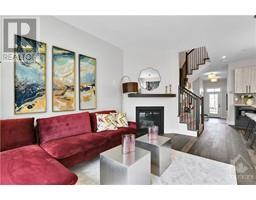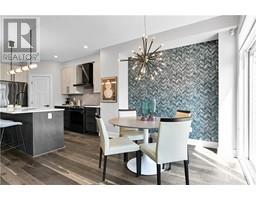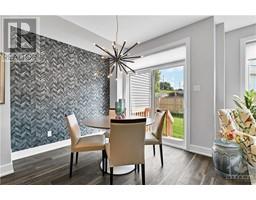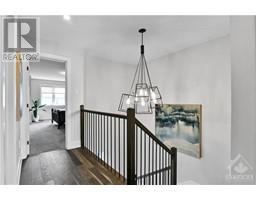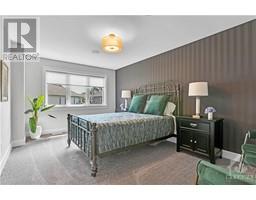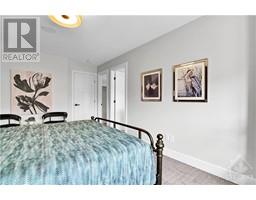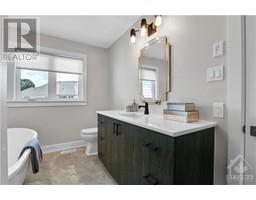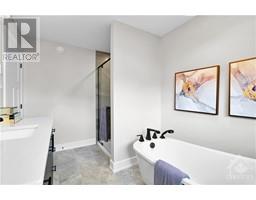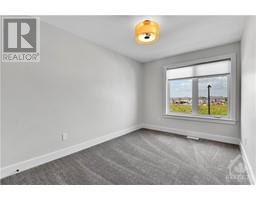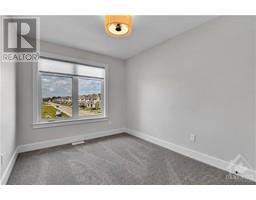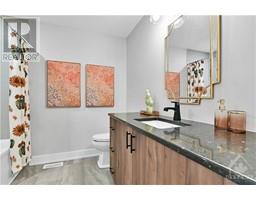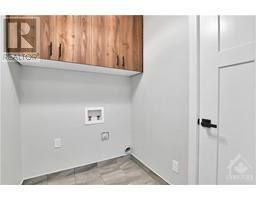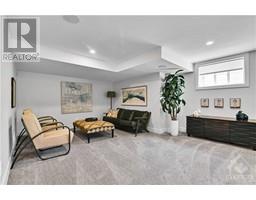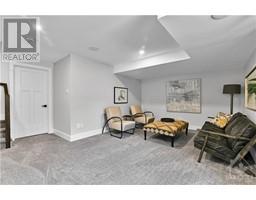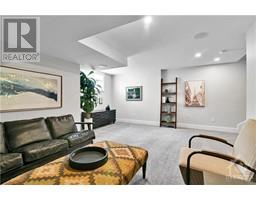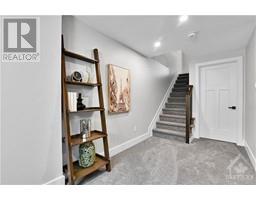573 Sonmarg Crescent Ottawa, Ontario K2J 7A5
$656,185
Value priced interior town for almost immediate possession (30 days from firm agreement) from Ottawa's 2023 Production Home Builder of the Year! One of the newest up to date models in the "Modern" series of homes from Tamarack. Many new included features, like a 2 piece rough in for future lower level washroom. List price represents $30K price savings plus over $20,000 in upgrades added.(including central air conditioning) Finished lower level family room. Exterior photos shown are of the actual property and interior photos are of the model home at another location. (Orleans) Slightly deeper lot measures approx 20' x 105' and a sunny southwest facing backyard. (id:50133)
Property Details
| MLS® Number | 1370917 |
| Property Type | Single Family |
| Neigbourhood | Barrhaven Half Moon Bay |
| Amenities Near By | Recreation Nearby, Shopping |
| Parking Space Total | 2 |
Building
| Bathroom Total | 3 |
| Bedrooms Above Ground | 3 |
| Bedrooms Total | 3 |
| Appliances | Hood Fan |
| Basement Development | Not Applicable |
| Basement Type | Full (not Applicable) |
| Constructed Date | 2023 |
| Construction Material | Wood Frame |
| Cooling Type | Central Air Conditioning, Air Exchanger |
| Exterior Finish | Brick, Siding |
| Fireplace Present | Yes |
| Fireplace Total | 1 |
| Flooring Type | Wall-to-wall Carpet, Hardwood, Tile |
| Foundation Type | Poured Concrete |
| Half Bath Total | 1 |
| Heating Fuel | Natural Gas |
| Heating Type | Forced Air |
| Stories Total | 2 |
| Type | Row / Townhouse |
| Utility Water | Municipal Water |
Parking
| Attached Garage |
Land
| Acreage | No |
| Land Amenities | Recreation Nearby, Shopping |
| Sewer | Municipal Sewage System |
| Size Depth | 105 Ft |
| Size Frontage | 20 Ft |
| Size Irregular | 20 Ft X 105 Ft |
| Size Total Text | 20 Ft X 105 Ft |
| Zoning Description | Residential |
Rooms
| Level | Type | Length | Width | Dimensions |
|---|---|---|---|---|
| Second Level | Primary Bedroom | 11'0" x 16'5" | ||
| Second Level | 4pc Ensuite Bath | Measurements not available | ||
| Second Level | Other | Measurements not available | ||
| Second Level | 4pc Bathroom | Measurements not available | ||
| Second Level | Laundry Room | Measurements not available | ||
| Second Level | Bedroom | 10'0" x 13'3" | ||
| Second Level | Bedroom | 9'0" x 11'6" | ||
| Basement | Family Room | 11'10" x 18'8" | ||
| Basement | Storage | Measurements not available | ||
| Basement | Utility Room | Measurements not available | ||
| Main Level | Kitchen | 8'5" x 12'0" | ||
| Main Level | Living Room | 10'4" x 16'5" | ||
| Main Level | Dining Room | 9'0" x 11'0" | ||
| Main Level | 2pc Bathroom | Measurements not available | ||
| Main Level | Pantry | Measurements not available | ||
| Main Level | Other | 10'0" x 20'0" |
https://www.realtor.ca/real-estate/26329711/573-sonmarg-crescent-ottawa-barrhaven-half-moon-bay
Contact Us
Contact us for more information
Gord Mccormick
Broker of Record
www.oasisrealtyottawa.com
www.facebook.com/oasisrealtyottawa/
www.linkedin.com/profile/view?id=5069603&trk=tab_pro
twitter.com/OasisrealtyOTT
243 Mojave Crescent
Ottawa, ON K2S 0H6
(613) 435-4692
www.oasisrealtyottawa.com

Dawn Davey
Broker
www.oasisrealtyottawa.com
243 Mojave Crescent
Ottawa, ON K2S 0H6
(613) 435-4692
www.oasisrealtyottawa.com

