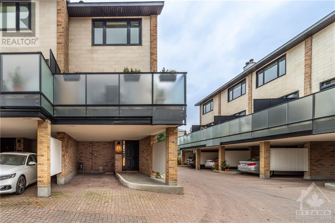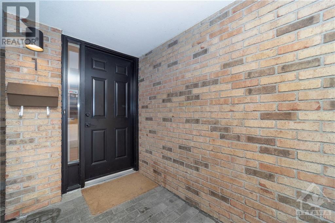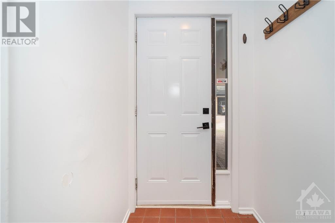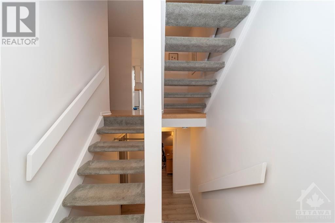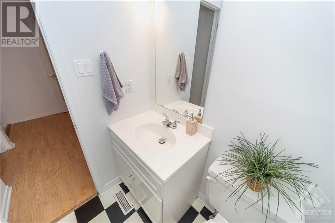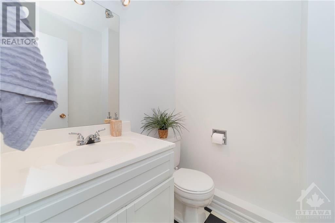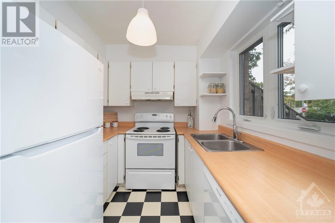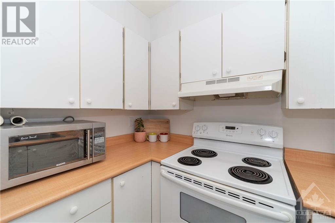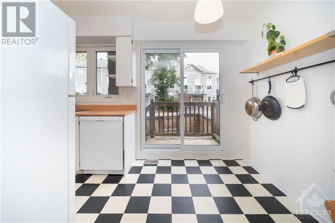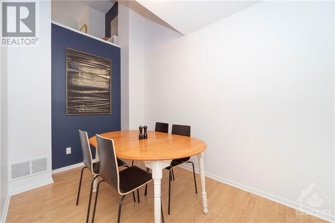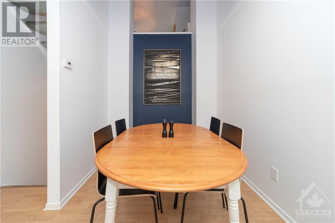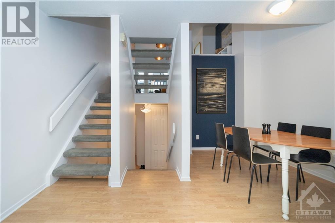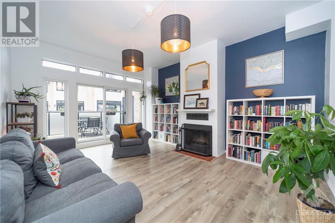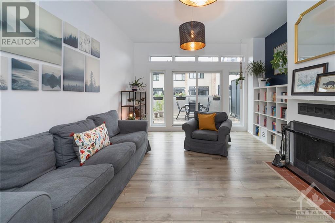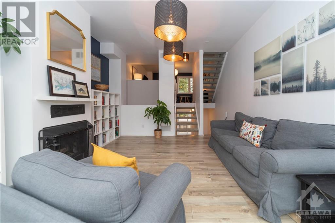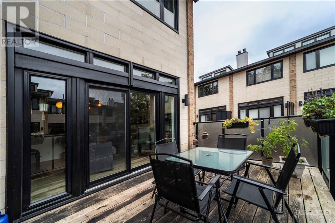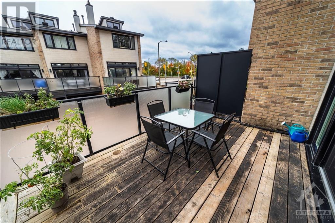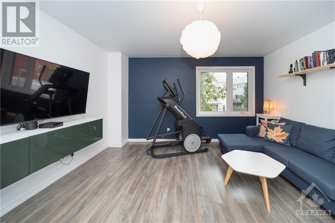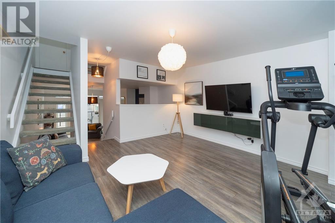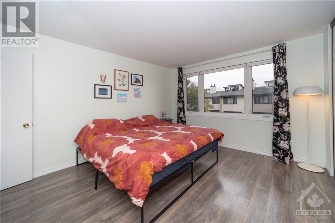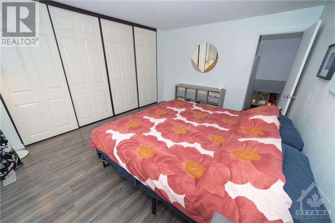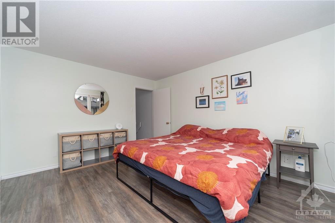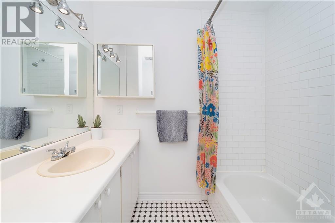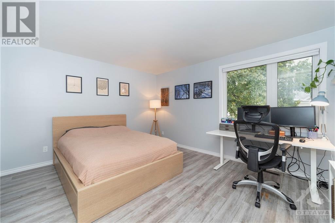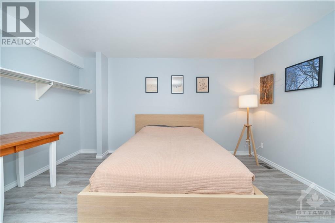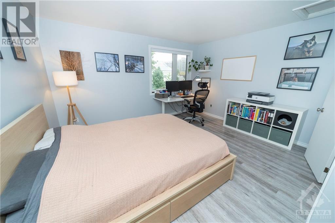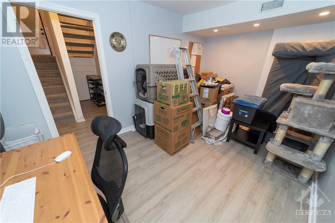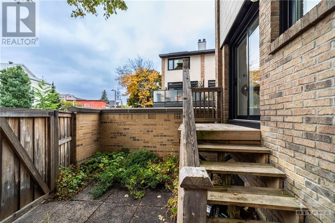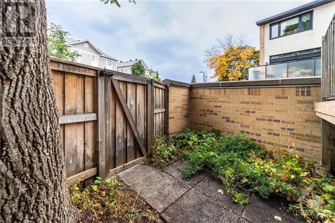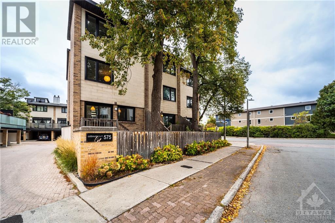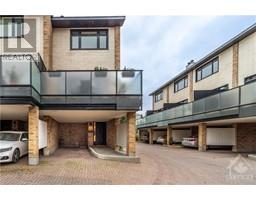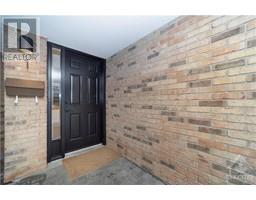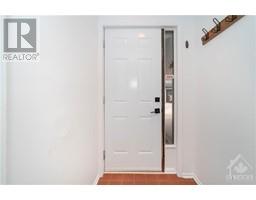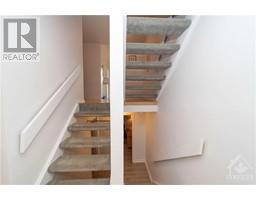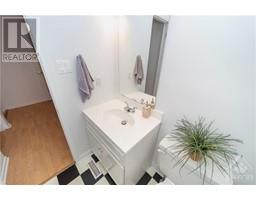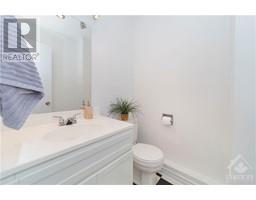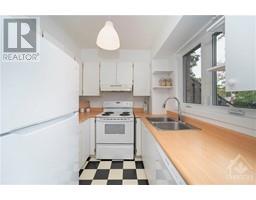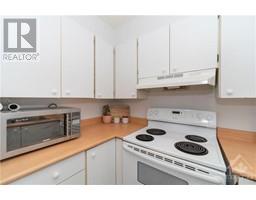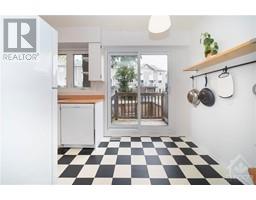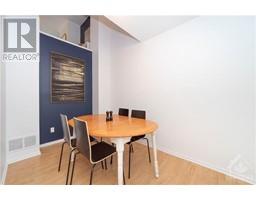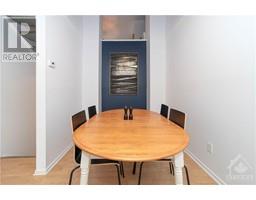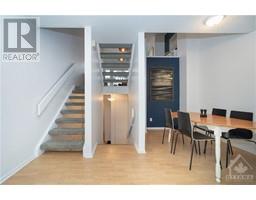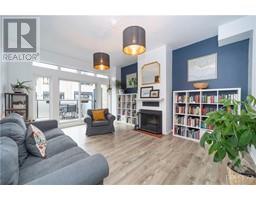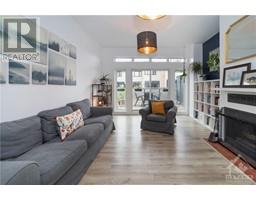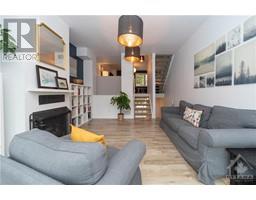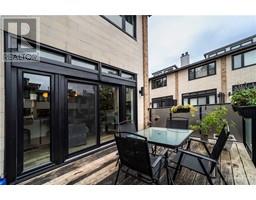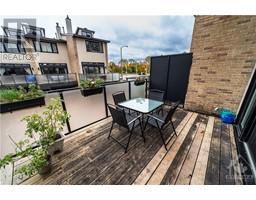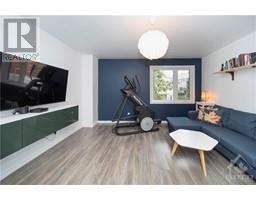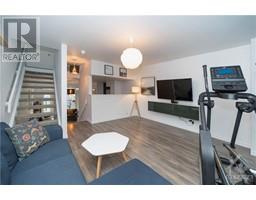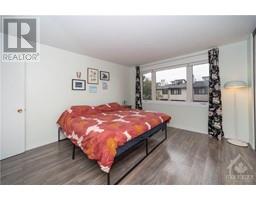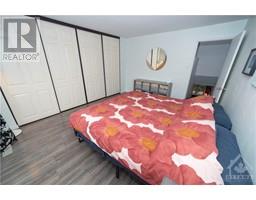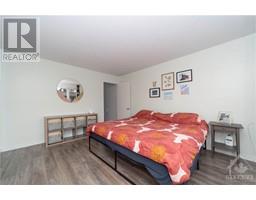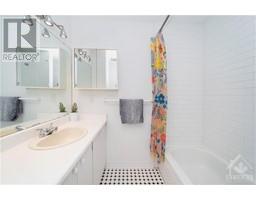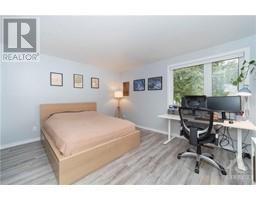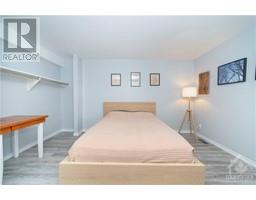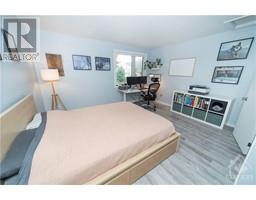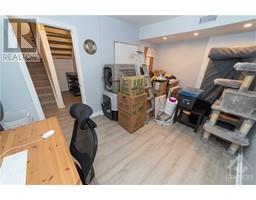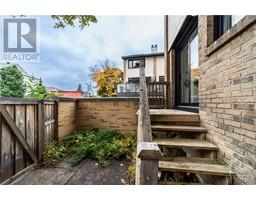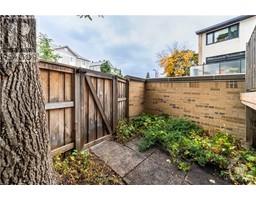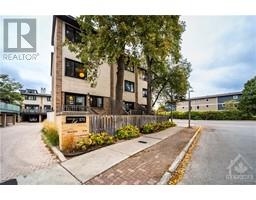575 Old St Patrick Street Unit#1 Ottawa, Ontario K1N 9H5
$575,000Maintenance, Landscaping, Property Management, Water, Other, See Remarks, Reserve Fund Contributions
$707 Monthly
Maintenance, Landscaping, Property Management, Water, Other, See Remarks, Reserve Fund Contributions
$707 MonthlyWelcome to 575 Old St.Patrick - a rare opportunity to own a unit in this private enclave of townhome condos. This 2 bedroom, 1.5 bath, end unit offers an abundance of living space shared across multi-floor levels. Step into the main level entryway w/a convenient 2pc bath. 2nd level features a separate dining area & functional kitchen w/patio doors to your private, fenced yard. The 3rd level entertainment size living room exudes warmth & comfort - flooded with natural light, high ceilings, wood F/P & access to a generous balcony. 4th level is ideal for a family room/home office. Completing the top floor is a bright & spacious primary bedroom w/wall-to-wall closet, a 2nd bedroom & full 4pc bath. The lower level includes a bonus finished area & utility/laundry. Open-riser staircases & half walls allow light to flow freely throughout. Laminate floors on all levels. Single carport. All within a short walk from parks, trails, the Rideau & Ottawa River, Beechwood Village & the Byward market. (id:50133)
Property Details
| MLS® Number | 1365067 |
| Property Type | Single Family |
| Neigbourhood | Lower Town |
| Amenities Near By | Public Transit, Recreation Nearby, Shopping, Water Nearby |
| Community Features | Pets Allowed |
| Features | Balcony |
| Parking Space Total | 1 |
Building
| Bathroom Total | 2 |
| Bedrooms Above Ground | 2 |
| Bedrooms Total | 2 |
| Amenities | Laundry - In Suite |
| Appliances | Refrigerator, Dishwasher, Dryer, Hood Fan, Stove, Washer |
| Basement Development | Finished |
| Basement Type | Full (finished) |
| Constructed Date | 1981 |
| Cooling Type | Central Air Conditioning |
| Exterior Finish | Stone, Brick |
| Fireplace Present | Yes |
| Fireplace Total | 1 |
| Flooring Type | Laminate, Linoleum, Tile |
| Foundation Type | Poured Concrete |
| Half Bath Total | 1 |
| Heating Fuel | Natural Gas |
| Heating Type | Forced Air |
| Type | Row / Townhouse |
| Utility Water | Municipal Water |
Parking
| Carport | |
| Visitor Parking |
Land
| Acreage | No |
| Fence Type | Fenced Yard |
| Land Amenities | Public Transit, Recreation Nearby, Shopping, Water Nearby |
| Sewer | Municipal Sewage System |
| Zoning Description | Residential |
Rooms
| Level | Type | Length | Width | Dimensions |
|---|---|---|---|---|
| Second Level | Kitchen | 13'11" x 7'5" | ||
| Second Level | Dining Room | 10'2" x 7'1" | ||
| Third Level | Living Room/fireplace | 17'2" x 13'11" | ||
| Fourth Level | Family Room | 14'1" x 13'11" | ||
| Lower Level | Den | 13'10" x 9'2" | ||
| Lower Level | Laundry Room | 9'3" x 7'5" | ||
| Main Level | Foyer | Measurements not available | ||
| Main Level | Partial Bathroom | 4'11" x 4'11" | ||
| Other | Primary Bedroom | 14'1" x 11'11" | ||
| Other | Full Bathroom | 8'2" x 7'0" | ||
| Other | Bedroom | 13'11" x 11'11" |
https://www.realtor.ca/real-estate/26214336/575-old-st-patrick-street-unit1-ottawa-lower-town
Contact Us
Contact us for more information

Scott Arial
Broker
www.scottarial.com
484 Hazeldean Road, Unit #1
Ottawa, Ontario K2L 1V4
(613) 592-6400
(613) 592-4945
www.teamrealty.ca
Crystal Kluke
Salesperson
484 Hazeldean Road, Unit #1
Ottawa, Ontario K2L 1V4
(613) 592-6400
(613) 592-4945
www.teamrealty.ca

