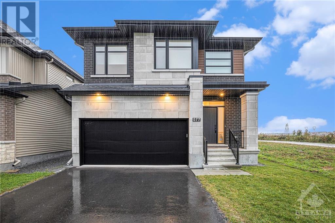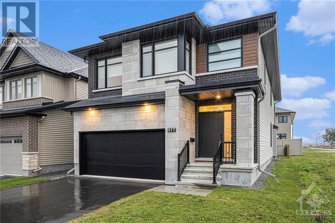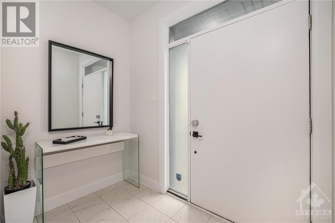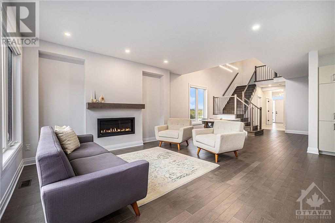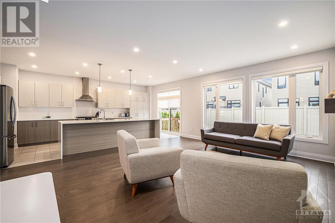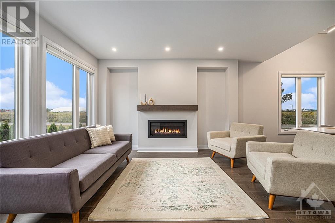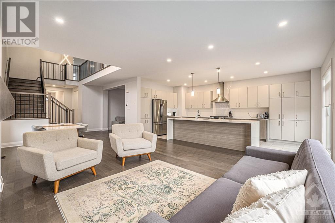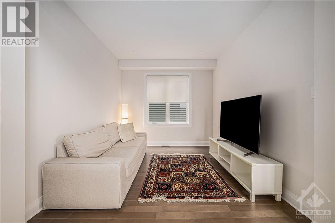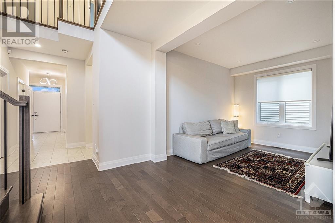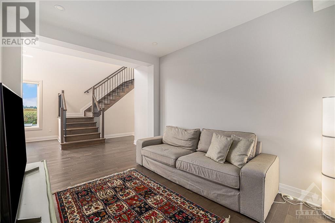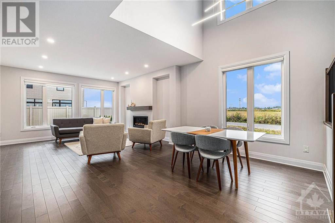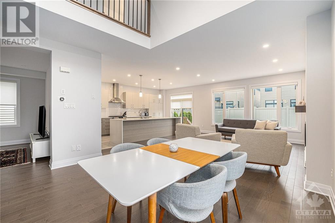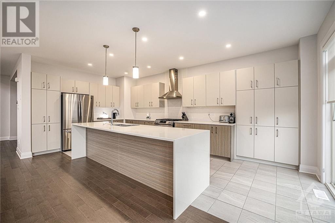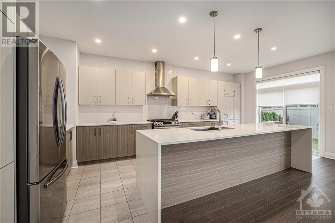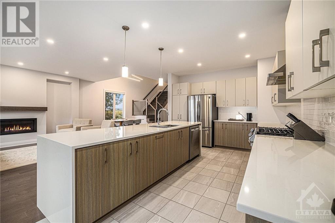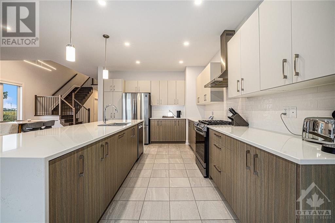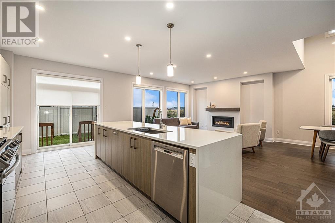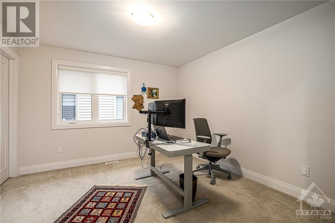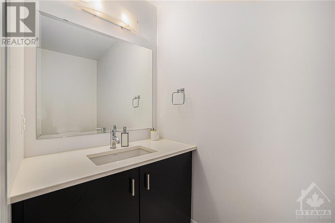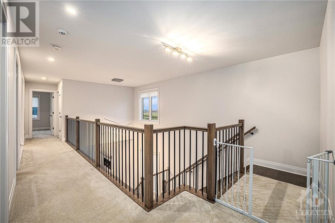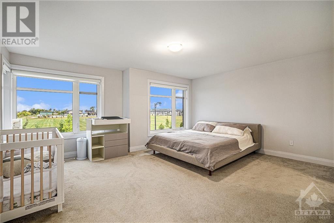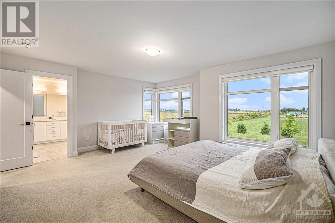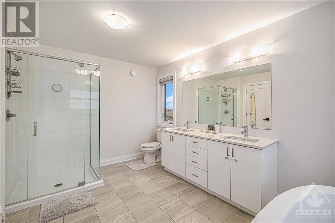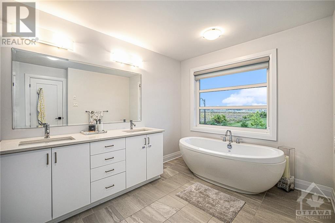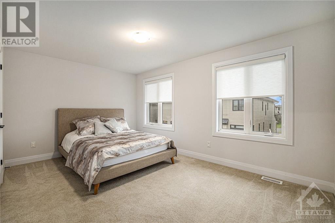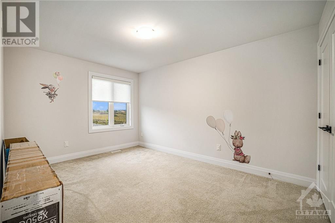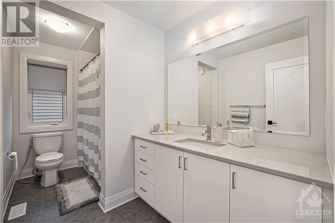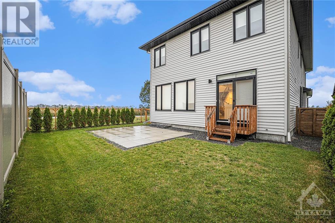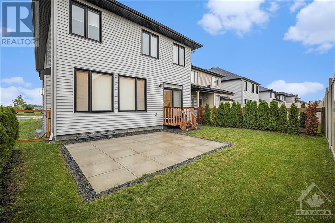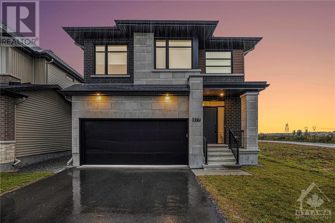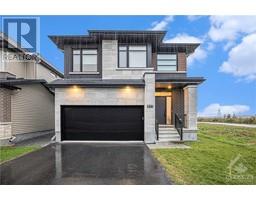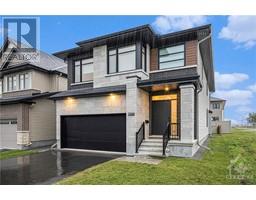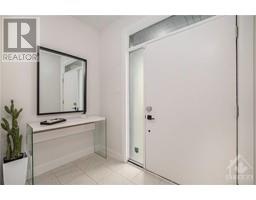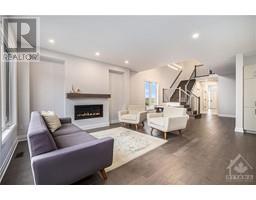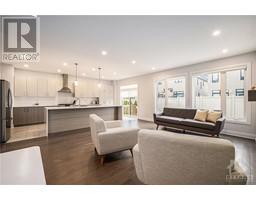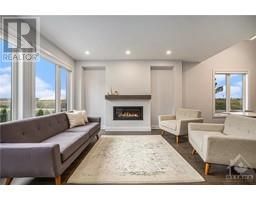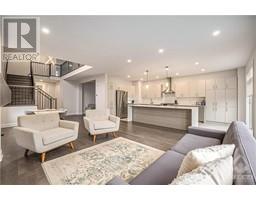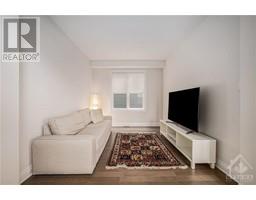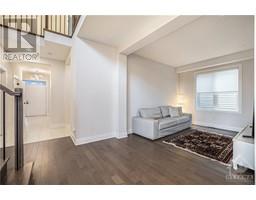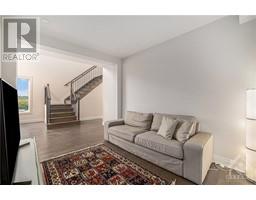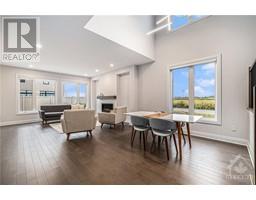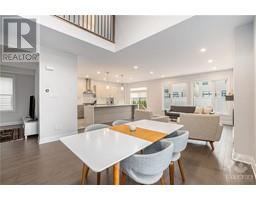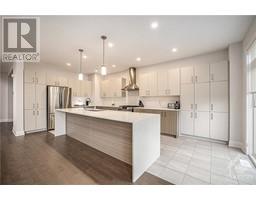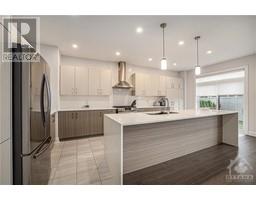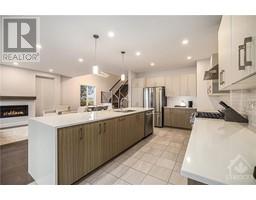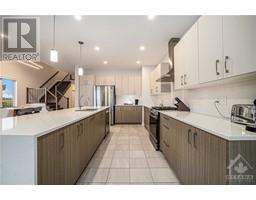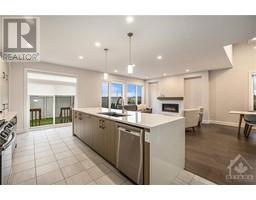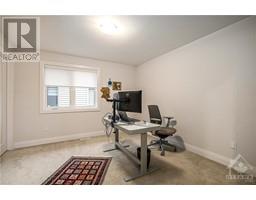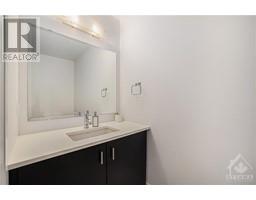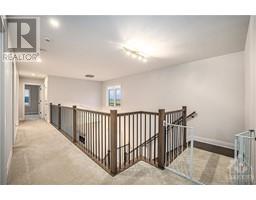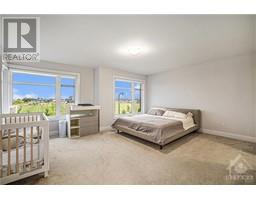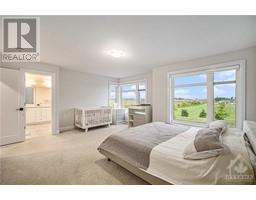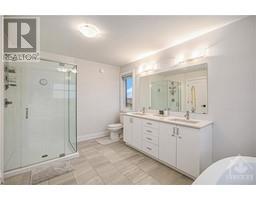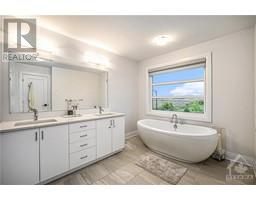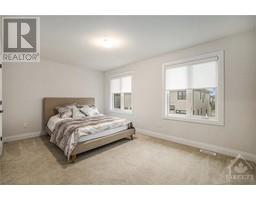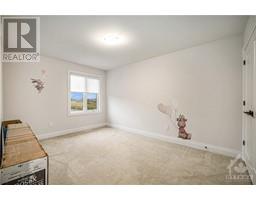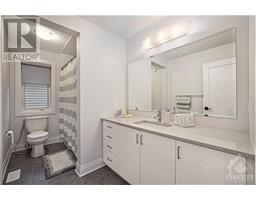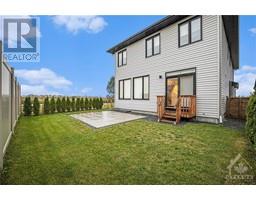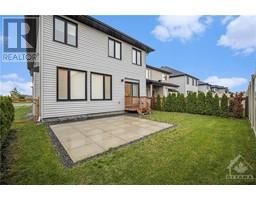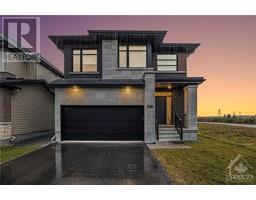577 Honeylocust Avenue Stittsville, Ontario K2V 0L8
$1,289,000
Welcome to your dream home! This spectacular 4-beds, 3-baths detached house is a true gem, located on a premium lot with no front neighbors. Every inch of this home boasts unparalleled upgrades, delivering a level of luxury that's beyond compare. The living room with high ceiling and the fireplace, would make it the only place you want to be after a crazy working day, to have a coffee and absorb all the good energy flowing around. The stunning kitchen is a chef's dream with high-end graphite appliances, quartz counters, dramatic cabinets & backsplash & plenty of storage. No one doubts on the fact that a newly built house with 4 bedrooms and 3 bathrooms can become a lifetime house for a family specially if all the rooms have spacious closets drowning in natural sunlight all day. A driveway with a 2 car garage perfectly matches the style of the house that accommodates unpredicted needs of owners. Driveway also can easily fit 4 cars on it. (id:50133)
Open House
This property has open houses!
2:00 pm
Ends at:4:00 pm
Make your dream home a reality! Join me for an Open House on Sunday September 17th @2pm.
Property Details
| MLS® Number | 1360247 |
| Property Type | Single Family |
| Neigbourhood | Bradley Commons |
| Amenities Near By | Public Transit, Recreation Nearby, Shopping |
| Community Features | Family Oriented |
| Features | Automatic Garage Door Opener |
| Parking Space Total | 4 |
Building
| Bathroom Total | 3 |
| Bedrooms Above Ground | 4 |
| Bedrooms Total | 4 |
| Appliances | Refrigerator, Dishwasher, Dryer, Hood Fan, Stove, Washer, Blinds |
| Basement Development | Unfinished |
| Basement Type | Full (unfinished) |
| Constructed Date | 2020 |
| Construction Style Attachment | Detached |
| Cooling Type | Central Air Conditioning |
| Exterior Finish | Stone, Brick |
| Fireplace Present | Yes |
| Fireplace Total | 1 |
| Flooring Type | Wall-to-wall Carpet, Mixed Flooring, Hardwood, Tile |
| Foundation Type | Poured Concrete |
| Half Bath Total | 1 |
| Heating Fuel | Natural Gas |
| Heating Type | Forced Air |
| Stories Total | 2 |
| Size Exterior | 2680 Sqft |
| Type | House |
| Utility Water | Municipal Water |
Parking
| Attached Garage | |
| Inside Entry | |
| Surfaced |
Land
| Acreage | No |
| Land Amenities | Public Transit, Recreation Nearby, Shopping |
| Sewer | Municipal Sewage System |
| Size Depth | 99 Ft ,10 In |
| Size Frontage | 36 Ft |
| Size Irregular | 35.99 Ft X 99.86 Ft |
| Size Total Text | 35.99 Ft X 99.86 Ft |
| Zoning Description | Residential |
Rooms
| Level | Type | Length | Width | Dimensions |
|---|---|---|---|---|
| Second Level | Primary Bedroom | 16'10" x 13'1" | ||
| Second Level | Bedroom | 11'6" x 11'6" | ||
| Second Level | Bedroom | 15'6" x 10'6" | ||
| Second Level | Bedroom | 10'1" x 14'1" | ||
| Second Level | 4pc Ensuite Bath | 13'1" x 9'3" | ||
| Second Level | Full Bathroom | 11'5" x 5'8" | ||
| Second Level | Other | 4'10" x 8'7" | ||
| Second Level | Other | 5'3" x 4'7" | ||
| Second Level | Laundry Room | 5'1" x 6'3" | ||
| Main Level | 2pc Bathroom | 7'11" x 3'8" | ||
| Main Level | Mud Room | 5'8" x 10'1" | ||
| Main Level | Living Room | 16'2" x 25'1" | ||
| Main Level | Kitchen | 9'8" x 19'3" | ||
| Main Level | Den | 12'4" x 10'1" | ||
| Main Level | Foyer | 13'6" x 3'10" |
https://www.realtor.ca/real-estate/26056256/577-honeylocust-avenue-stittsville-bradley-commons
Contact Us
Contact us for more information

Narges Shahsavarani
Salesperson
www.ottawaidealhomes.ca
Ottawaidealhomes
1723 Carling Avenue, Suite 1
Ottawa, Ontario K2A 1C8
(613) 725-1171
(613) 725-3323
www.teamrealty.ca

