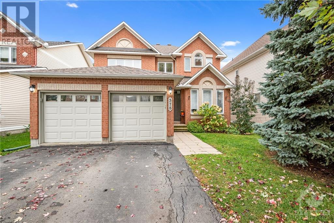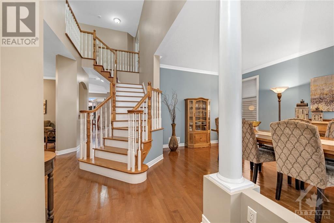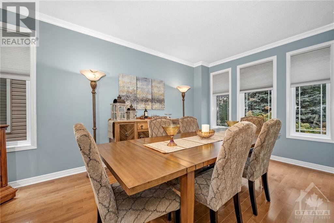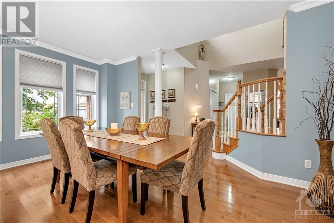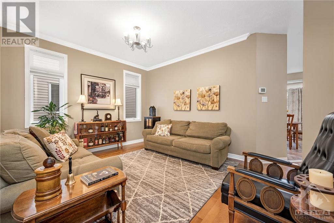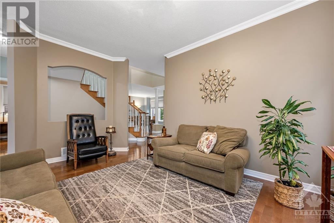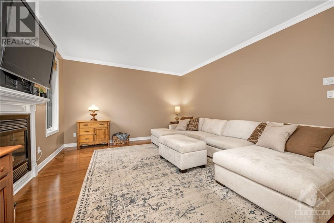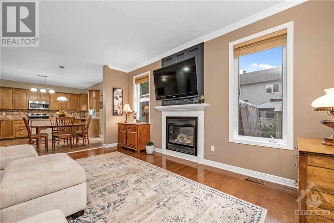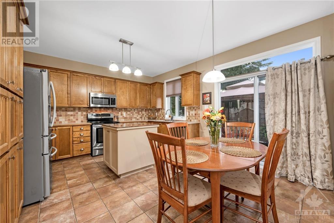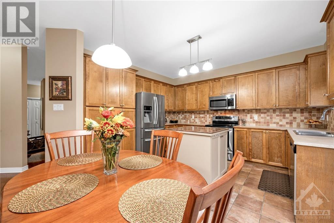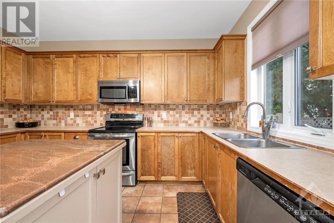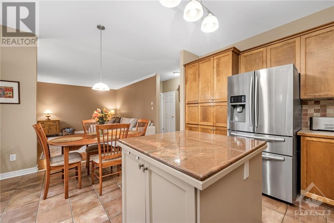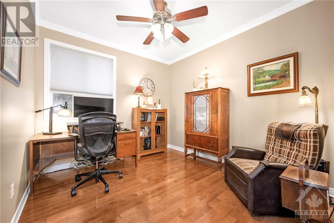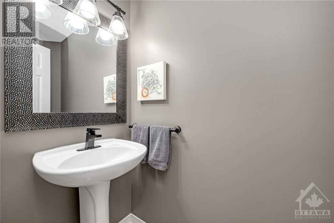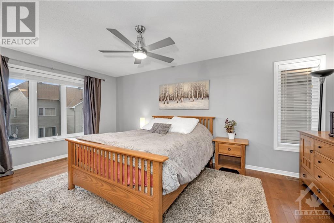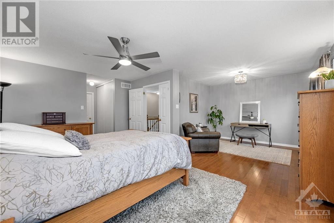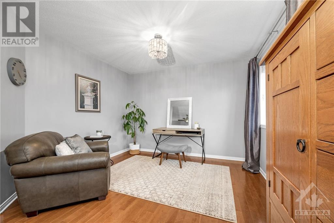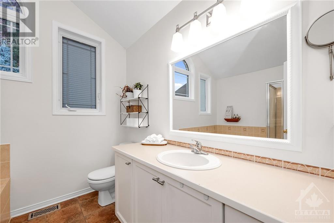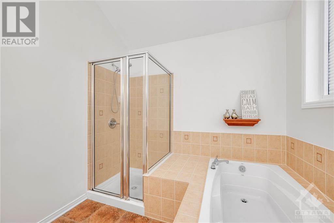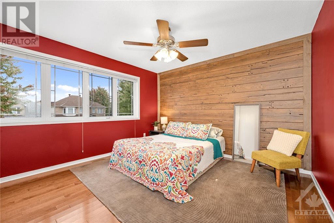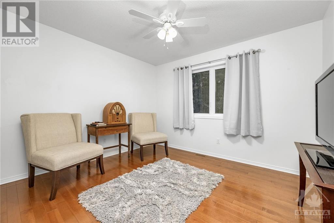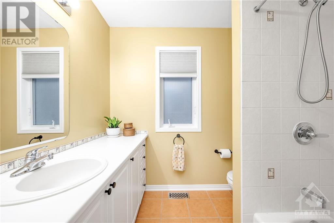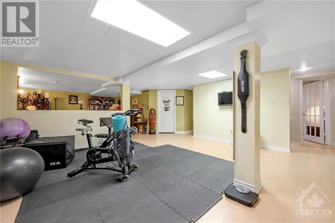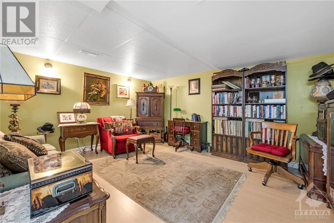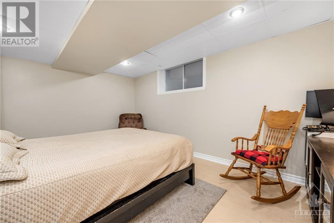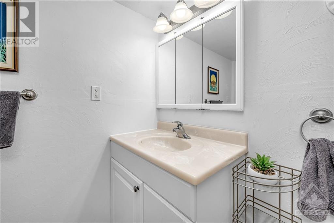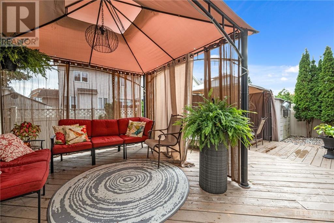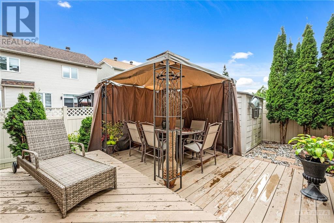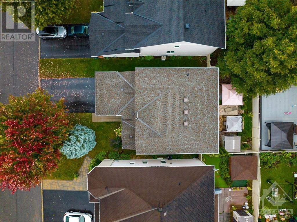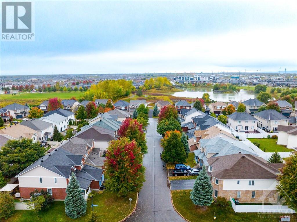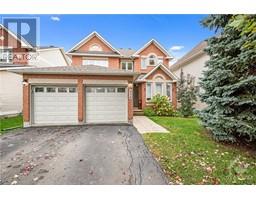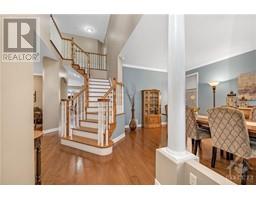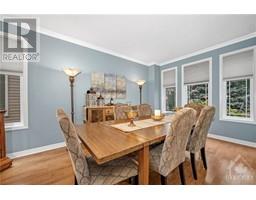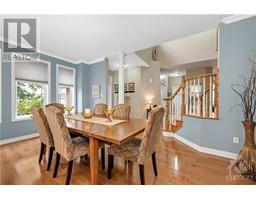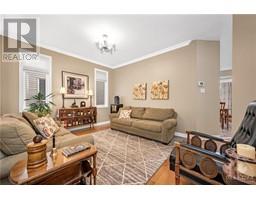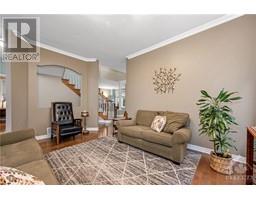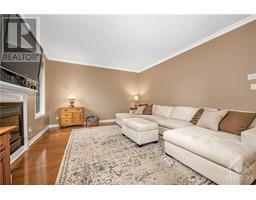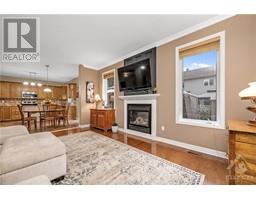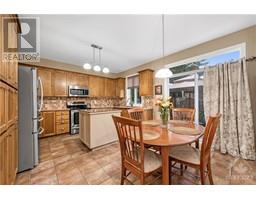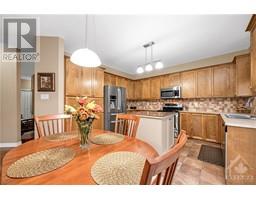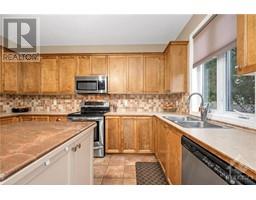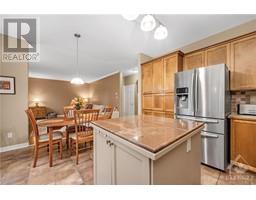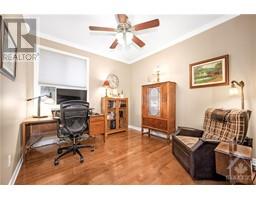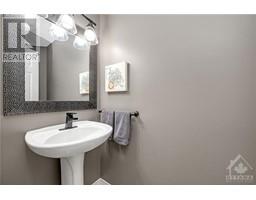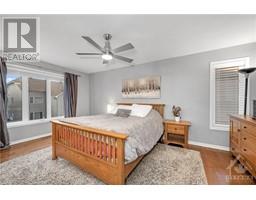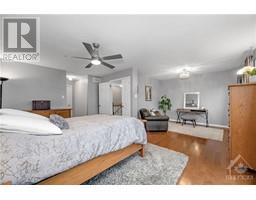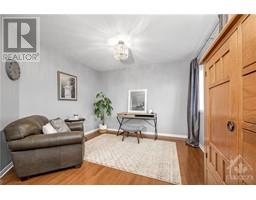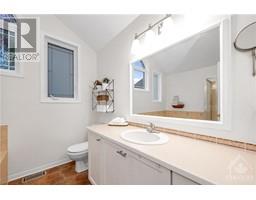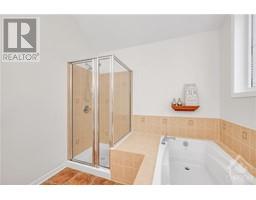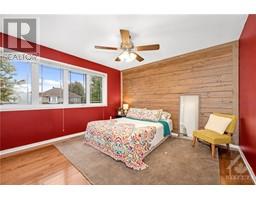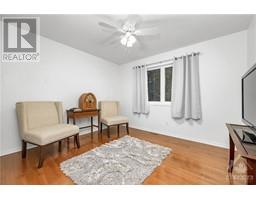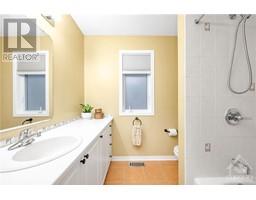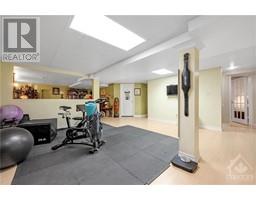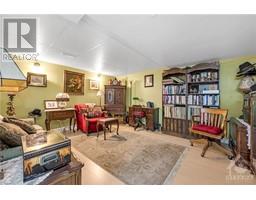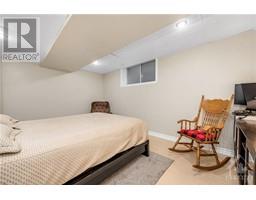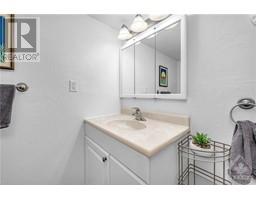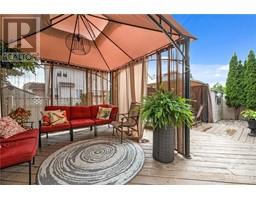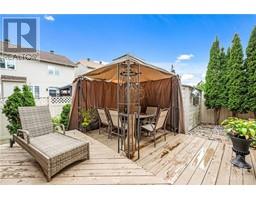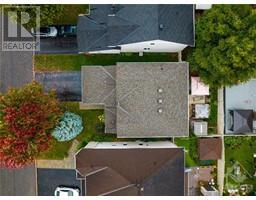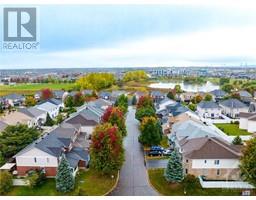578 Corelli Way Ottawa, Ontario K4A 4V6
$795,000
Nestled on one of the nicest streets in the East end of Ottawa in family friendly Avalon - welcome to 578 Corelli Way. A well-designed main floor boasts a formal living room and dining room, ideal for hosting guests and special occasions. For those who appreciate a dedicated workspace, a main floor den awaits. The heart of the home is the spacious eat-in kitchen that seamlessly connects to the family room w/gas fireplace. Crown molding adds elegance and maple hardwood floors run throughout the main/upper levels. A large primary suite with a 4pc ensuite and two closets for your storage needs is accompanied by two additional bedrooms and a full bathroom. The lower level offers a 4th bedroom and a 3pc bathroom, ideal for guests/extended family and a spacious rec room for casual living. A fenced rear yard extends a warm invitation for outdoor living with a deck and two gazebos. Steps to walking trails, Aquaview pond, transit and all amenities - make 578 Corelli your next home. (id:50133)
Property Details
| MLS® Number | 1366098 |
| Property Type | Single Family |
| Neigbourhood | Avalon East |
| Amenities Near By | Public Transit, Recreation Nearby, Shopping |
| Community Features | Family Oriented |
| Features | Gazebo, Automatic Garage Door Opener |
| Parking Space Total | 4 |
| Storage Type | Storage Shed |
| Structure | Deck |
Building
| Bathroom Total | 4 |
| Bedrooms Above Ground | 3 |
| Bedrooms Below Ground | 1 |
| Bedrooms Total | 4 |
| Appliances | Refrigerator, Dishwasher, Dryer, Stove, Washer, Blinds |
| Basement Development | Finished |
| Basement Type | Full (finished) |
| Constructed Date | 2004 |
| Construction Style Attachment | Detached |
| Cooling Type | Central Air Conditioning |
| Exterior Finish | Brick, Siding |
| Fireplace Present | Yes |
| Fireplace Total | 1 |
| Fixture | Drapes/window Coverings, Ceiling Fans |
| Flooring Type | Hardwood, Laminate, Tile |
| Foundation Type | Poured Concrete |
| Half Bath Total | 1 |
| Heating Fuel | Natural Gas |
| Heating Type | Forced Air |
| Stories Total | 2 |
| Type | House |
| Utility Water | Municipal Water |
Parking
| Attached Garage | |
| Inside Entry |
Land
| Acreage | No |
| Fence Type | Fenced Yard |
| Land Amenities | Public Transit, Recreation Nearby, Shopping |
| Landscape Features | Landscaped |
| Sewer | Municipal Sewage System |
| Size Depth | 101 Ft ,7 In |
| Size Frontage | 44 Ft ,7 In |
| Size Irregular | 44.62 Ft X 101.58 Ft (irregular Lot) |
| Size Total Text | 44.62 Ft X 101.58 Ft (irregular Lot) |
| Zoning Description | Residential |
Rooms
| Level | Type | Length | Width | Dimensions |
|---|---|---|---|---|
| Second Level | Primary Bedroom | 21'0" x 17'5" | ||
| Second Level | 4pc Ensuite Bath | Measurements not available | ||
| Second Level | Other | Measurements not available | ||
| Second Level | Bedroom | 12'3" x 12'0" | ||
| Second Level | Bedroom | 11'0" x 10'0" | ||
| Second Level | Full Bathroom | Measurements not available | ||
| Lower Level | Recreation Room | 18'6" x 12'6" | ||
| Lower Level | Bedroom | 15'3" x 10'6" | ||
| Lower Level | Recreation Room | Measurements not available | ||
| Lower Level | 3pc Bathroom | Measurements not available | ||
| Lower Level | Utility Room | Measurements not available | ||
| Main Level | Living Room | 17'4" x 11'0" | ||
| Main Level | Dining Room | 14'4" x 11'5" | ||
| Main Level | Family Room | 17'0" x 13'7" | ||
| Main Level | Den | 11'0" x 10'0" | ||
| Main Level | Kitchen | 13'0" x 8'0" | ||
| Main Level | Eating Area | 12'6" x 8'0" | ||
| Main Level | Partial Bathroom | Measurements not available | ||
| Main Level | Laundry Room | Measurements not available |
https://www.realtor.ca/real-estate/26196255/578-corelli-way-ottawa-avalon-east
Contact Us
Contact us for more information

Geoff Walker
Salesperson
www.walkerottawa.com
www.facebook.com/walkerottawa/
twitter.com/walkerottawa?lang=en
222 Somerset Street W, Unit A
Ottawa, Ontario K2P 0A7
(613) 422-2055
(613) 721-5556
www.walkerottawa.com

Steven Walsh
Salesperson
www.facebook.com/pilongroup
www.linkedin.com/company/pilon-real-estate-group
twitter.com/pilongroup
31 Northside Road, Suite 102
Ottawa, Ontario K2H 8S1
(613) 721-5551
(613) 721-5556
www.remaxabsolute.com

