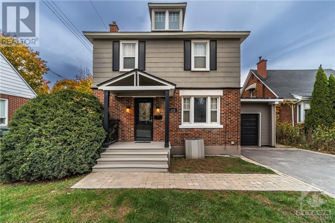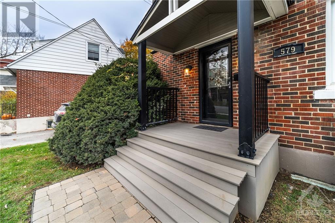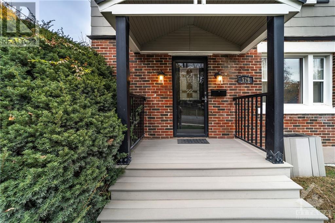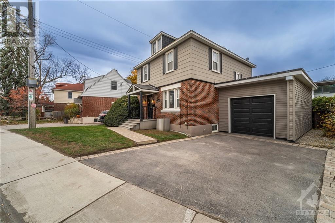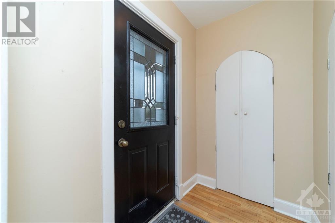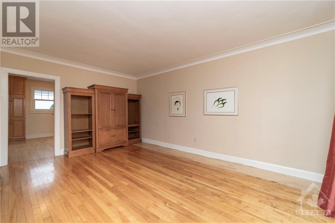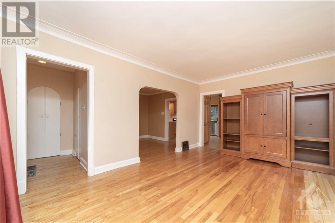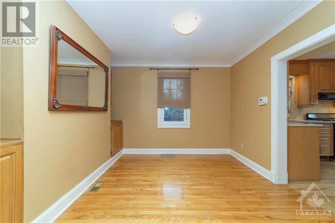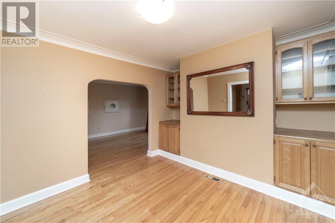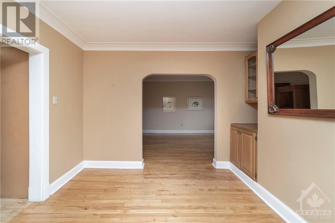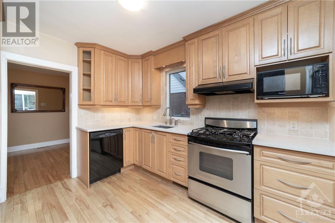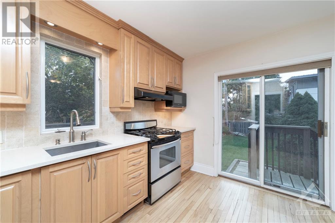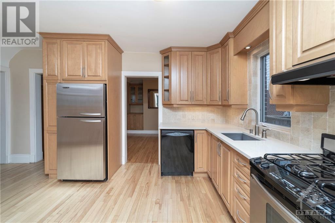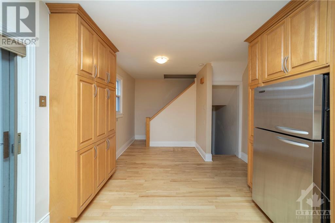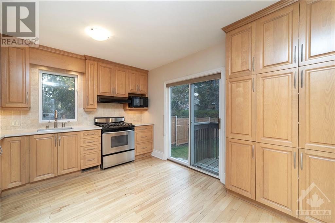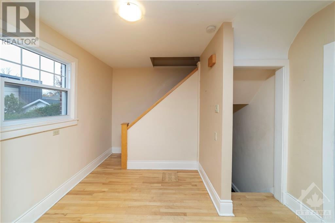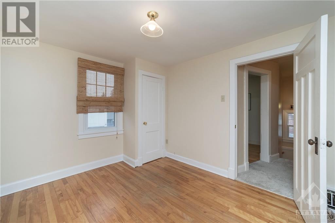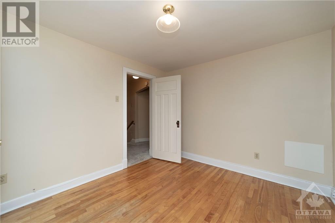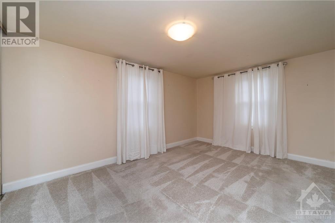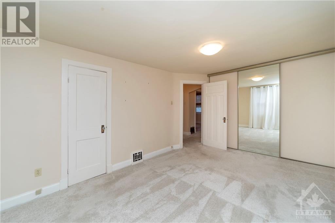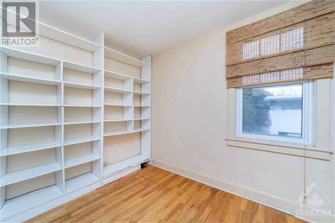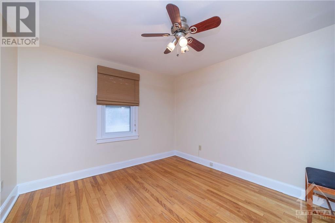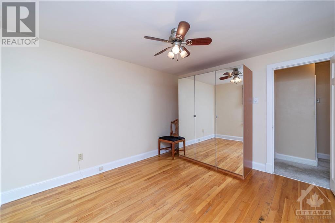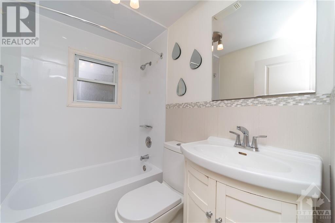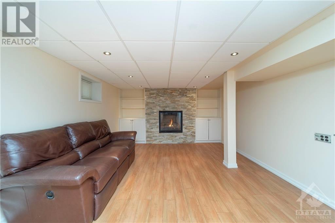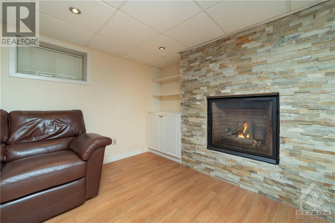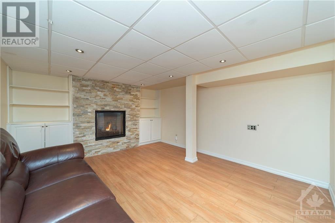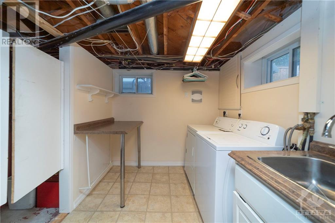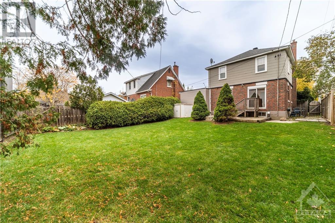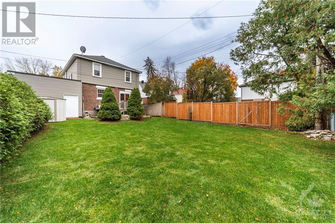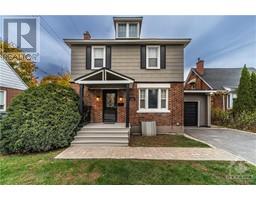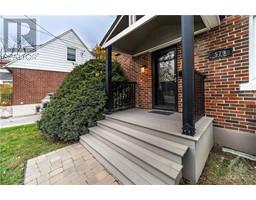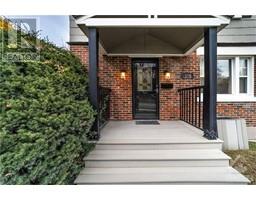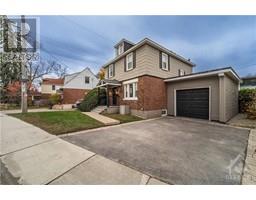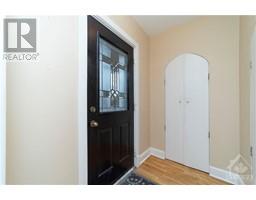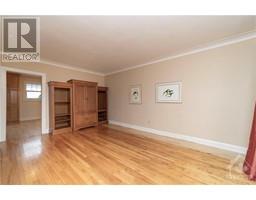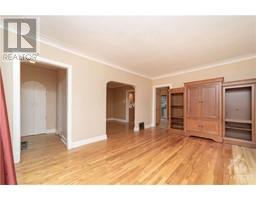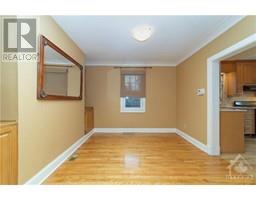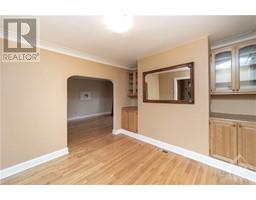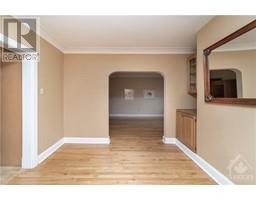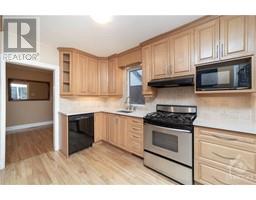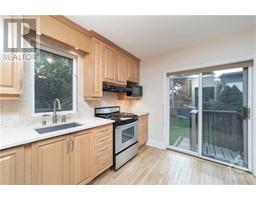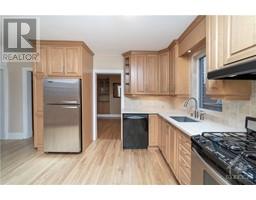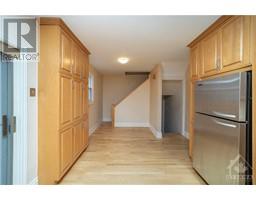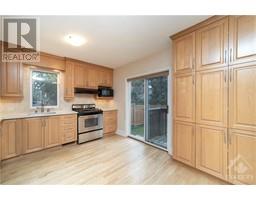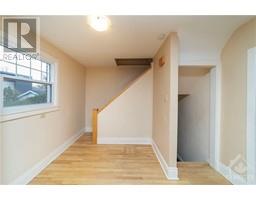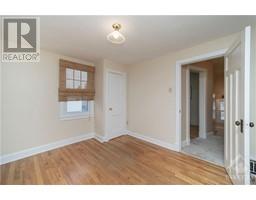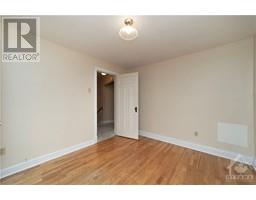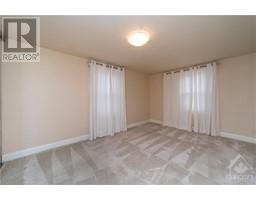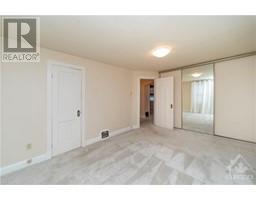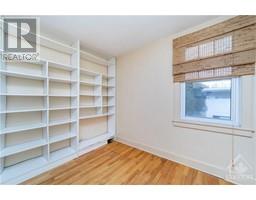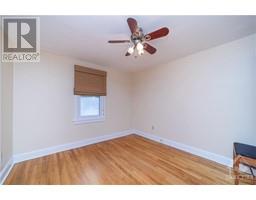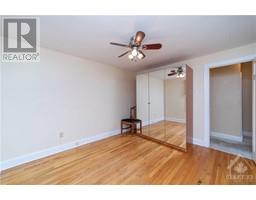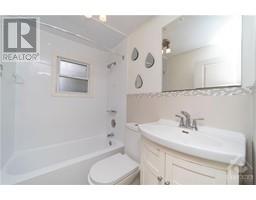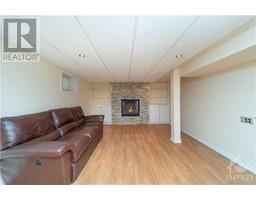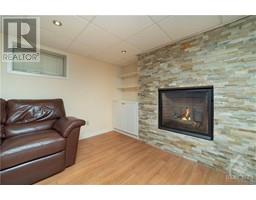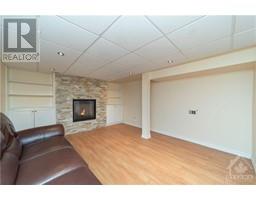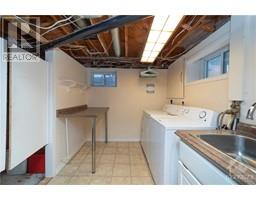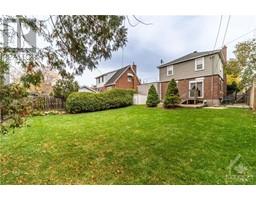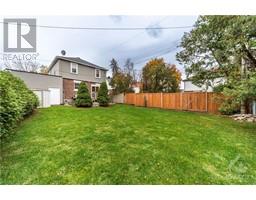579 Richmond Road Ottawa, Ontario K2A 0G4
$925,000
"Opportunity Knocks!" Detached 4 Bedroom home on huge 50 x 100+ fully fenced lot, just steps from all that Westboro living has to offer plus convenient future transit. Original hardwood flooring throughout, formal dining room with built-in cabinetry, updated eat in Kitchen with lots of natural light. Second level with 4 bedrooms (one currently used as a study) and full bathroom. Basement Recreation room with natural gas fireplace and separate laundry room. Inside access to a very unique Stacked garage which includes a commercial grade 4-post vehicle hoist which can then fit another vehicle underneath. Huge fully fenced rear yard with garage access and garden shed. Don't miss this opportunity to be a part of Westboro at a price rarely offered. Call now for a private showing. (id:50133)
Property Details
| MLS® Number | 1368003 |
| Property Type | Single Family |
| Neigbourhood | Westboro |
| Amenities Near By | Public Transit, Recreation Nearby, Shopping, Water Nearby |
| Features | Automatic Garage Door Opener |
| Parking Space Total | 4 |
| Storage Type | Storage Shed |
Building
| Bathroom Total | 2 |
| Bedrooms Above Ground | 4 |
| Bedrooms Total | 4 |
| Appliances | Refrigerator, Dishwasher, Dryer, Hood Fan, Microwave, Stove, Washer, Blinds |
| Basement Development | Finished |
| Basement Type | Full (finished) |
| Construction Style Attachment | Detached |
| Cooling Type | None |
| Exterior Finish | Brick, Siding |
| Fireplace Present | Yes |
| Fireplace Total | 1 |
| Fixture | Drapes/window Coverings |
| Flooring Type | Mixed Flooring, Hardwood, Tile |
| Foundation Type | Poured Concrete |
| Half Bath Total | 1 |
| Heating Fuel | Natural Gas |
| Heating Type | Forced Air |
| Stories Total | 2 |
| Type | House |
| Utility Water | Municipal Water |
Parking
| Attached Garage | |
| Surfaced | |
| See Remarks |
Land
| Acreage | No |
| Fence Type | Fenced Yard |
| Land Amenities | Public Transit, Recreation Nearby, Shopping, Water Nearby |
| Sewer | Municipal Sewage System |
| Size Depth | 115 Ft ,7 In |
| Size Frontage | 49 Ft ,11 In |
| Size Irregular | 49.95 Ft X 115.56 Ft (irregular Lot) |
| Size Total Text | 49.95 Ft X 115.56 Ft (irregular Lot) |
| Zoning Description | Residential |
Rooms
| Level | Type | Length | Width | Dimensions |
|---|---|---|---|---|
| Second Level | Primary Bedroom | 14'10" x 10'4" | ||
| Second Level | Bedroom | 11'6" x 10'3" | ||
| Second Level | Bedroom | 11'4" x 9'6" | ||
| Second Level | Bedroom | 9'2" x 8'0" | ||
| Basement | Recreation Room | 25'6" x 12'4" | ||
| Main Level | Living Room | 16'7" x 11'0" | ||
| Main Level | Dining Room | 10'8" x 9'9" | ||
| Main Level | Kitchen | 19'1" x 11'0" |
https://www.realtor.ca/real-estate/26293440/579-richmond-road-ottawa-westboro
Contact Us
Contact us for more information
Jamie Mckenzie
Salesperson
1723 Carling Avenue, Suite 1
Ottawa, Ontario K2A 1C8
(613) 725-1171
(613) 725-3323
www.teamrealty.ca

