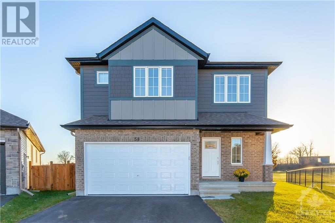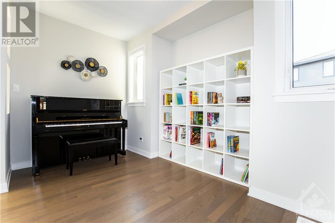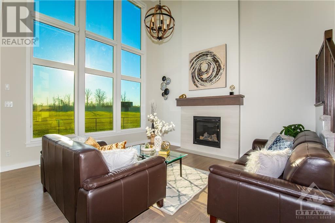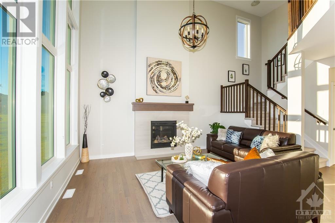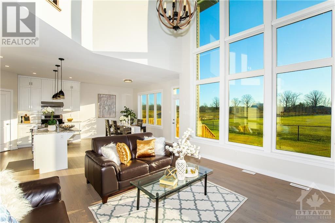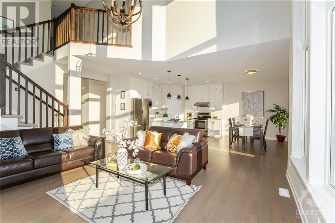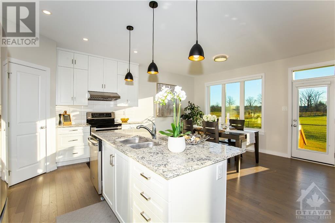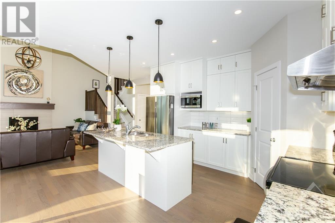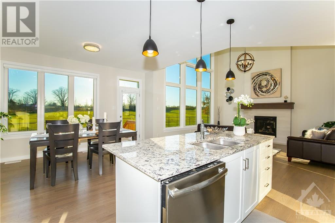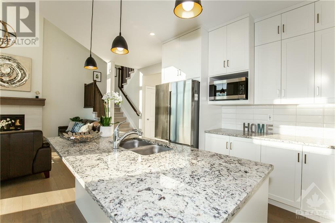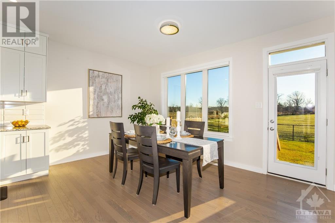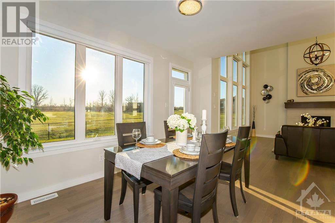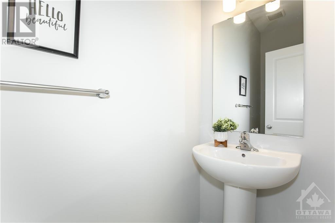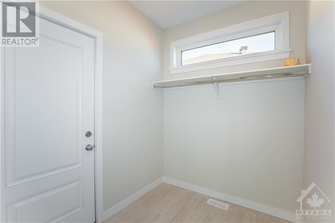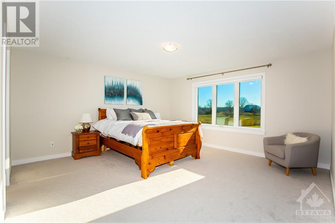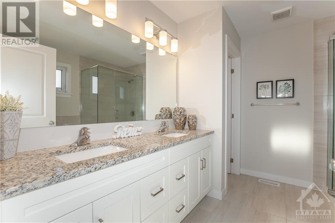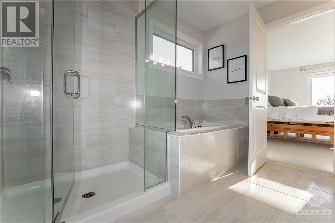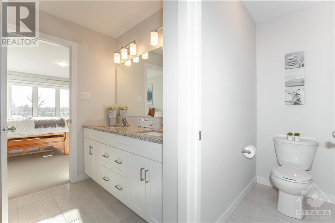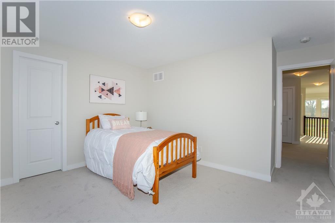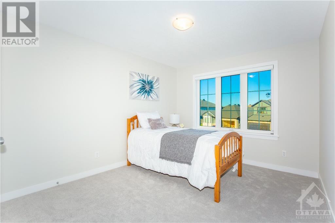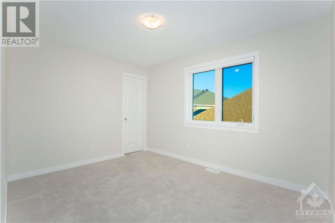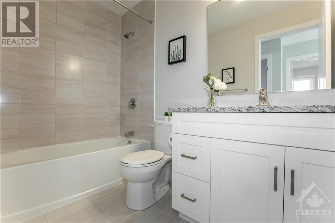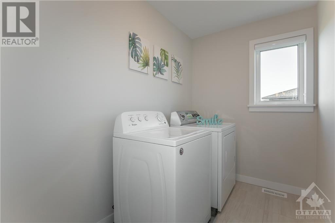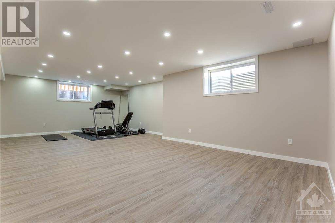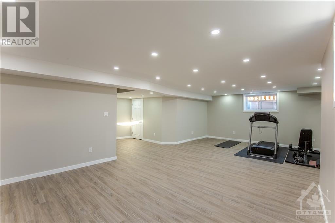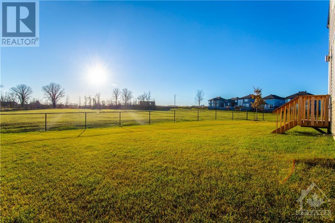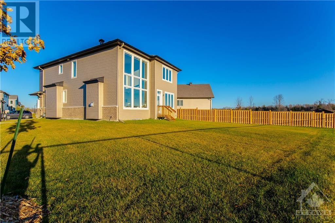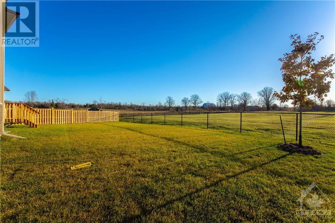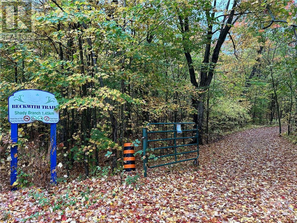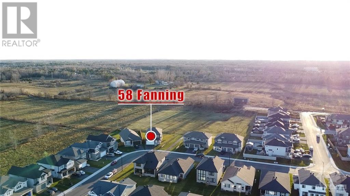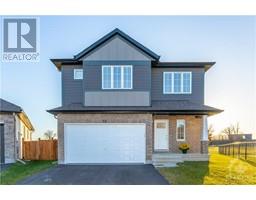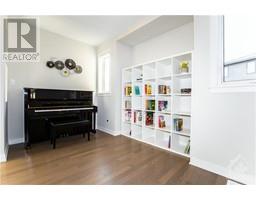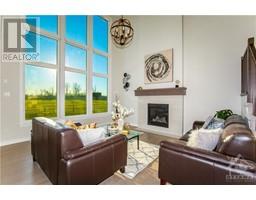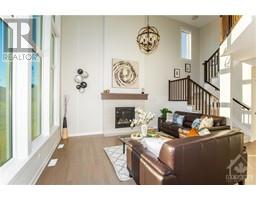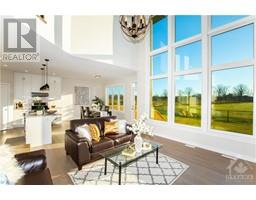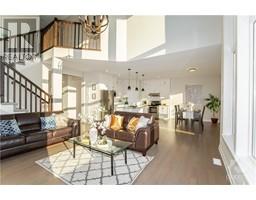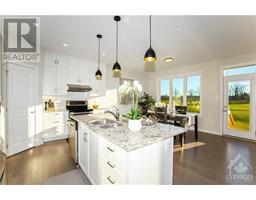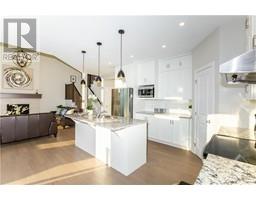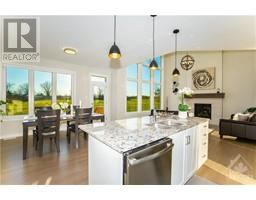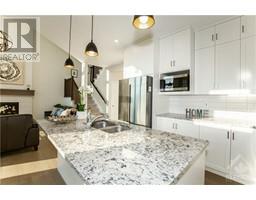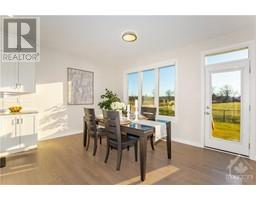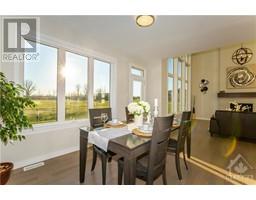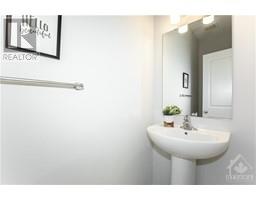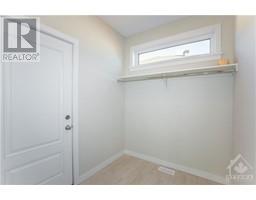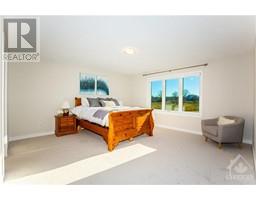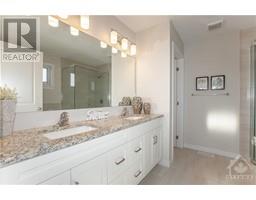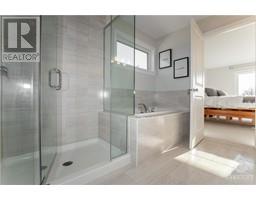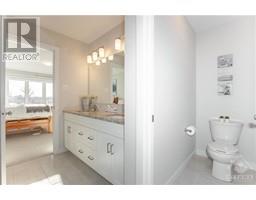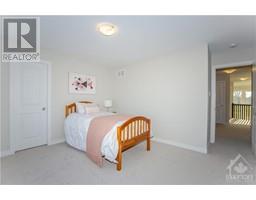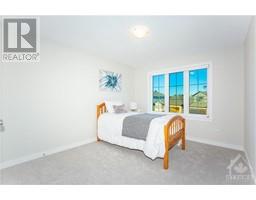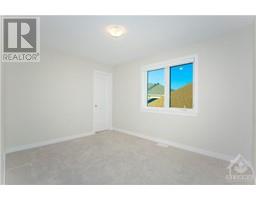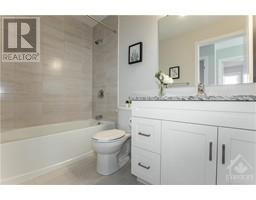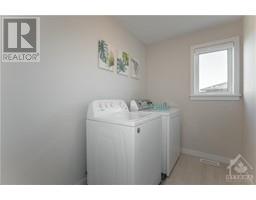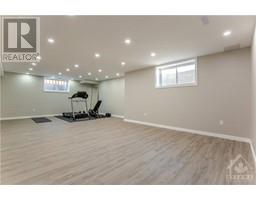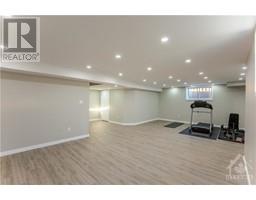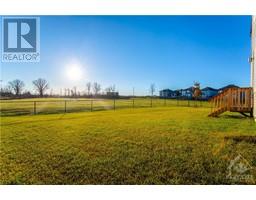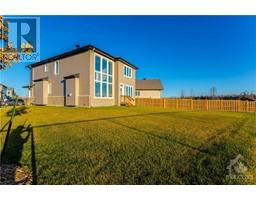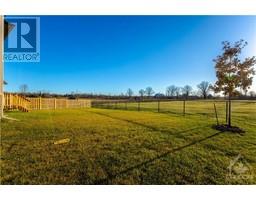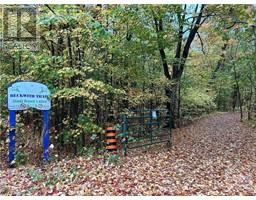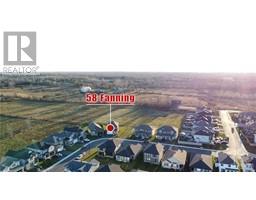58 Fanning Street Carleton Place, Ontario K7C 0J3
$969,000
NO BACK NEIGHBOR. Directly back to green space: park, farm and forested Beckwith Trail. Large pie-shaped premium lot has a width of over 100 feet at the back. This open concept Cardel Devonshire 2 home features a stylish den/study room, a large entertainment style kitchen with huge island and corner pantry, and a soaring great room with two-storey floor to ceiling windows and cozy gas fireplace. Appreciate the peaceful moonlight, calming sunset, flowing clouds, and drifting snowflakes through windows inside the house. Upper level boasts 4 good sized bedrooms, 2 full baths, and laundry. Primary bedroom offers generous walk-in closet, ensuite with separate glass shower, soaker tub, vanity with double sinks & private toilet area. Professionally finished basement. Fully fenced backyard. Short walk to shopping & amenities. 15 minutes’ drive to Kanata/Stittsville. Invest in one of Canada’s fastest growing communities & enjoy the beauty of the house. Check out the video & book your showing. (id:50133)
Open House
This property has open houses!
2:00 pm
Ends at:4:00 pm
2:00 pm
Ends at:4:00 pm
Property Details
| MLS® Number | 1369310 |
| Property Type | Single Family |
| Neigbourhood | Miller's Crossing |
| Amenities Near By | Recreation Nearby, Shopping, Water Nearby |
| Community Features | Family Oriented |
| Features | Automatic Garage Door Opener |
| Parking Space Total | 6 |
| Structure | Patio(s) |
Building
| Bathroom Total | 3 |
| Bedrooms Above Ground | 4 |
| Bedrooms Total | 4 |
| Appliances | Refrigerator, Dishwasher, Dryer, Stove, Washer, Blinds |
| Basement Development | Finished |
| Basement Type | Full (finished) |
| Constructed Date | 2022 |
| Construction Style Attachment | Detached |
| Cooling Type | Central Air Conditioning, Air Exchanger |
| Exterior Finish | Brick, Siding |
| Fireplace Present | Yes |
| Fireplace Total | 1 |
| Flooring Type | Wall-to-wall Carpet, Hardwood, Tile |
| Foundation Type | Poured Concrete |
| Half Bath Total | 1 |
| Heating Fuel | Natural Gas |
| Heating Type | Forced Air |
| Stories Total | 2 |
| Type | House |
| Utility Water | Municipal Water |
Parking
| Attached Garage |
Land
| Acreage | No |
| Fence Type | Fenced Yard |
| Land Amenities | Recreation Nearby, Shopping, Water Nearby |
| Sewer | Municipal Sewage System |
| Size Irregular | 0 Ft X * Ft (irregular Lot) |
| Size Total Text | 0 Ft X * Ft (irregular Lot) |
| Zoning Description | Residential |
Rooms
| Level | Type | Length | Width | Dimensions |
|---|---|---|---|---|
| Second Level | Primary Bedroom | 14'10" x 12'11" | ||
| Second Level | Bedroom | 13'4" x 11'5" | ||
| Second Level | Bedroom | 12'1" x 10'2" | ||
| Second Level | Bedroom | 12'1" x 9'4" | ||
| Second Level | 5pc Ensuite Bath | 9'5" x 8'6" | ||
| Second Level | 3pc Bathroom | 8'7" x 4'11" | ||
| Second Level | Laundry Room | 8'4" x 5'7" | ||
| Basement | Family Room | 27'7" x 14'6" | ||
| Main Level | Foyer | 8'7" x 5'6" | ||
| Main Level | Den | 12'9" x 6'10" | ||
| Main Level | Kitchen | 14'0" x 11'0" | ||
| Main Level | Dining Room | 14'11" x 12'0" | ||
| Main Level | Mud Room | 9'4" x 6'2" | ||
| Main Level | Partial Bathroom | 7'2" x 2'10" | ||
| Main Level | Living Room/fireplace | 15'8" x 15'0" |
https://www.realtor.ca/real-estate/26280832/58-fanning-street-carleton-place-millers-crossing
Contact Us
Contact us for more information
Julia Tong
Salesperson
1000 Innovation Dr, 5th Floor
Kanata, Ontario K2K 3E7
(613) 518-2008
(613) 800-3028

