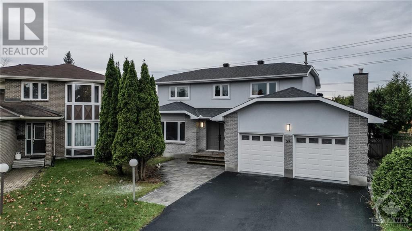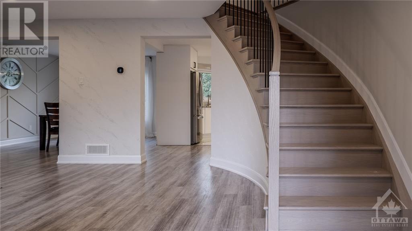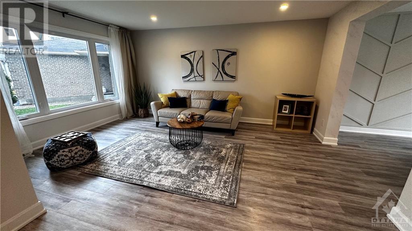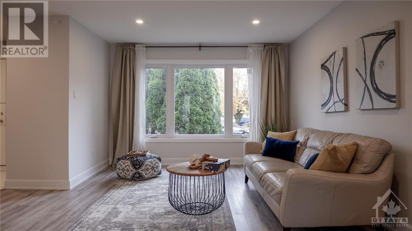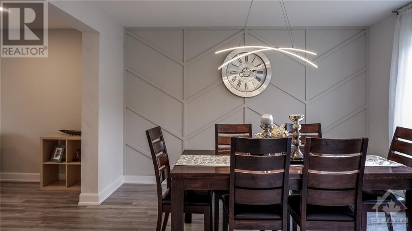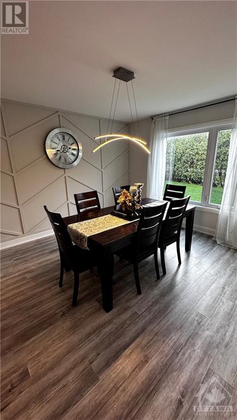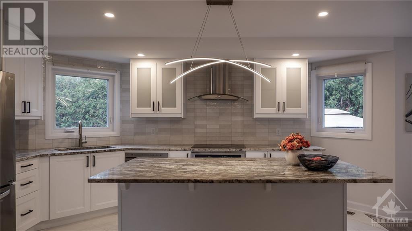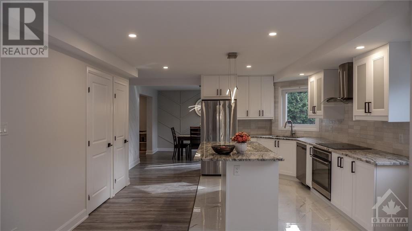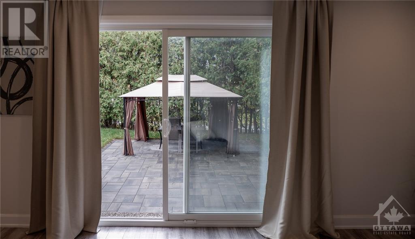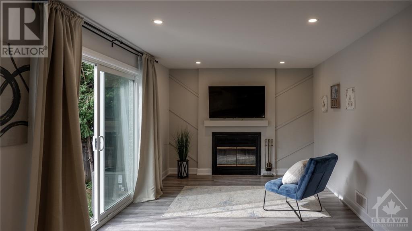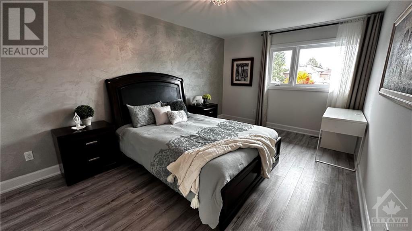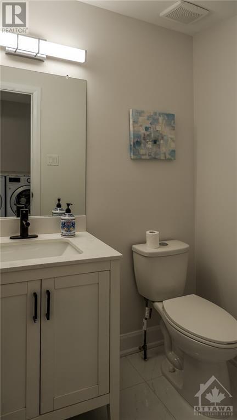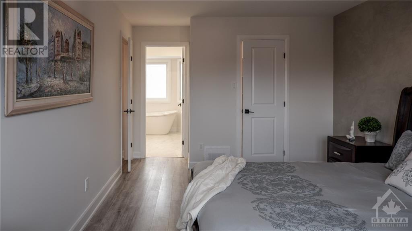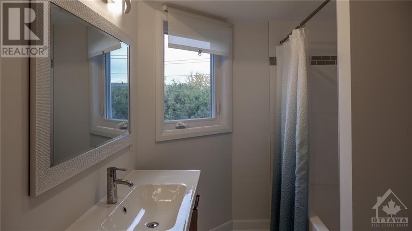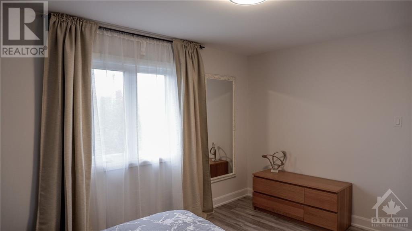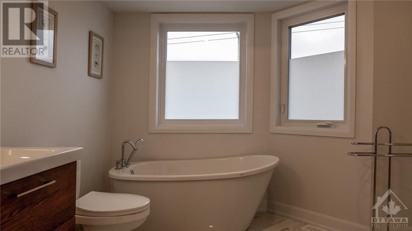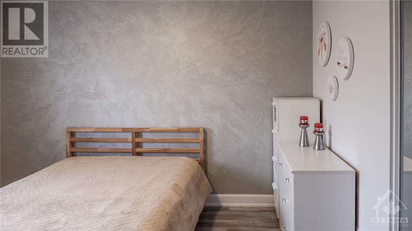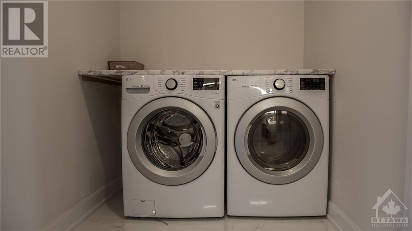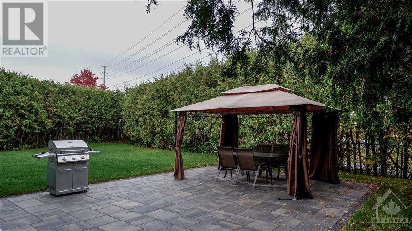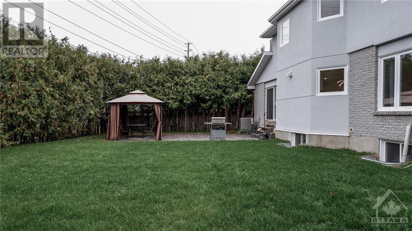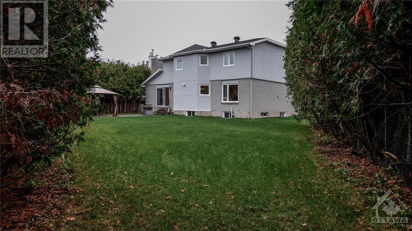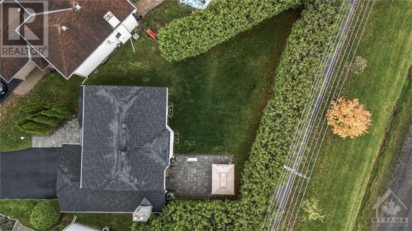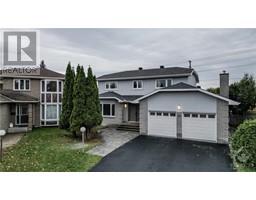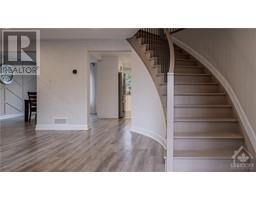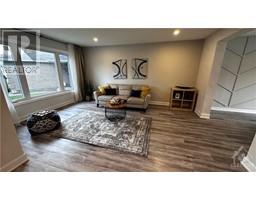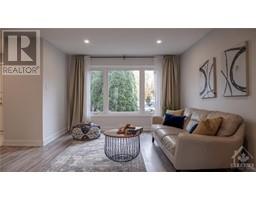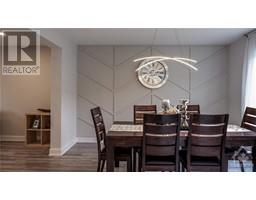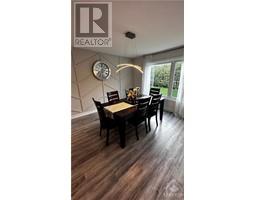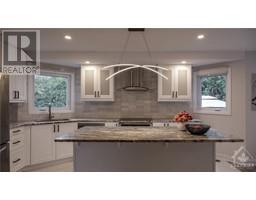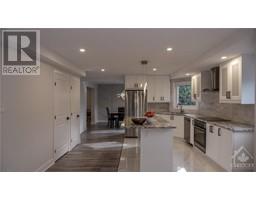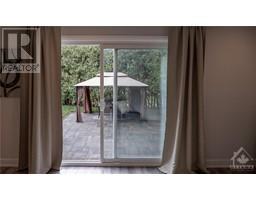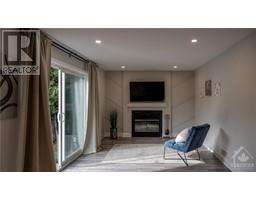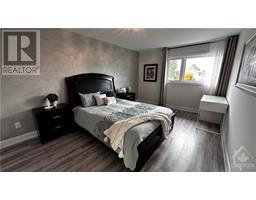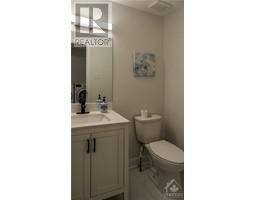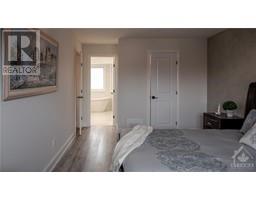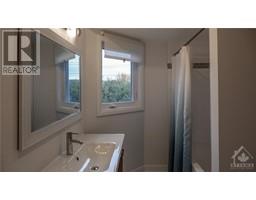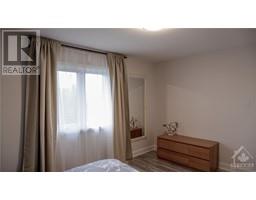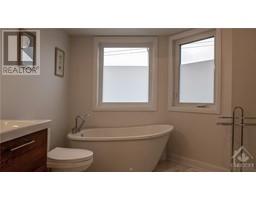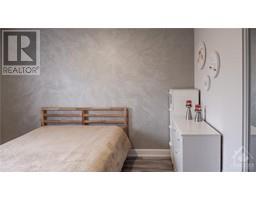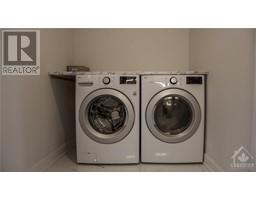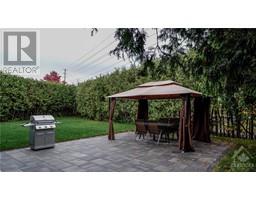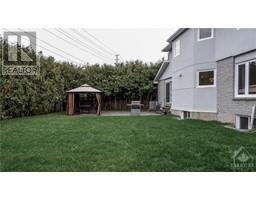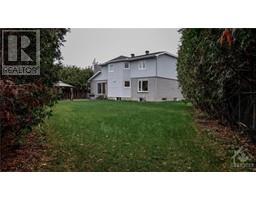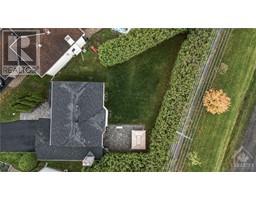58 Peacock Crescent Ottawa, Ontario K2J 3P7
$899,000
Open House Sunday 2-4pm. BEAUTIFULLY FULLY RENOVATED this gorgeous 4 bedrooms home is located on a quiet crescent with no REAR NEIGHBORS . A large sunken foyer welcomes you home. The spacious living room is open to the dining room & overlooks the completely fenced backyard. The upgraded kitchen has large quartz island, SS appliances & lots of cupboard space, Cozy family room with wood fireplace and backyard access. The 2nd floor has a well appointed primary bdrm w/remodeled 4pc ensuite. There are three other good sized bdrms & 4 piece bath. Beautifully landscaped yard has new stone patio with gazebo (2021)! New interlock and driveway (2022) Roof shingles & windows (2021), furnace, AC, owned HWT(2021).You'll have easy access to schools, parks, shopping centers, and recreation, easy access to the 416 making it an ideal location. Partly finished basement with separate entrance, income potential 2 bedrooms apartment . Don't miss this fantastic opportunity! (id:50133)
Property Details
| MLS® Number | 1367836 |
| Property Type | Single Family |
| Neigbourhood | Fraserdale |
| Amenities Near By | Public Transit, Recreation Nearby, Shopping |
| Parking Space Total | 6 |
Building
| Bathroom Total | 3 |
| Bedrooms Above Ground | 4 |
| Bedrooms Total | 4 |
| Appliances | Refrigerator, Dishwasher, Dryer, Hood Fan, Stove, Washer |
| Basement Development | Partially Finished |
| Basement Type | Full (partially Finished) |
| Constructed Date | 1989 |
| Construction Style Attachment | Detached |
| Cooling Type | Central Air Conditioning |
| Exterior Finish | Brick, Stucco |
| Flooring Type | Laminate, Tile |
| Foundation Type | Poured Concrete |
| Half Bath Total | 1 |
| Heating Fuel | Natural Gas |
| Heating Type | Forced Air |
| Stories Total | 2 |
| Type | House |
| Utility Water | Municipal Water |
Parking
| Attached Garage |
Land
| Acreage | No |
| Land Amenities | Public Transit, Recreation Nearby, Shopping |
| Sewer | Municipal Sewage System |
| Size Depth | 119 Ft |
| Size Frontage | 5 Ft ,9 In |
| Size Irregular | 5.75 Ft X 118.98 Ft (irregular Lot) |
| Size Total Text | 5.75 Ft X 118.98 Ft (irregular Lot) |
| Zoning Description | Residential |
Rooms
| Level | Type | Length | Width | Dimensions |
|---|---|---|---|---|
| Second Level | Primary Bedroom | 15'10" x 10'9" | ||
| Second Level | Bedroom | 13'5" x 10'6" | ||
| Second Level | Bedroom | 11'3" x 9'1" | ||
| Second Level | Bedroom | 12'2" x 10'0" | ||
| Second Level | 4pc Bathroom | Measurements not available | ||
| Second Level | 3pc Bathroom | Measurements not available | ||
| Main Level | Living Room | 17'5" x 16'0" | ||
| Main Level | Dining Room | 16'9" x 16'9" | ||
| Main Level | Kitchen | 16'9" x 20'0" | ||
| Main Level | Family Room | 16'0" x 12'0" | ||
| Main Level | Foyer | 12'0" x 4'0" |
https://www.realtor.ca/real-estate/26244124/58-peacock-crescent-ottawa-fraserdale
Contact Us
Contact us for more information

Alenka Patapovich
Salesperson
www.alenkahomes.ca
14 Chamberlain Ave Suite 101
Ottawa, Ontario K1S 1V9
(613) 369-5199
(416) 391-0013
www.rightathomerealty.com

