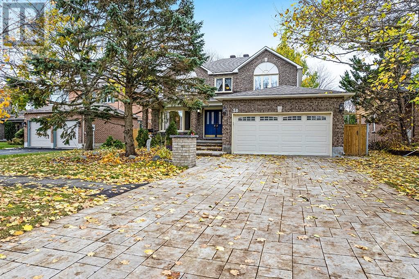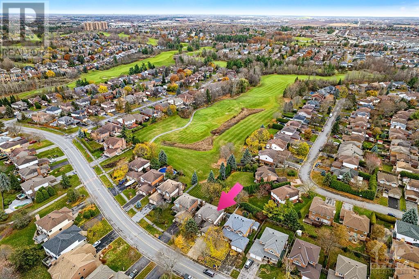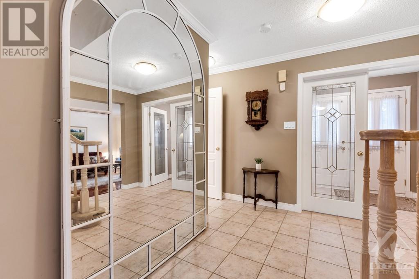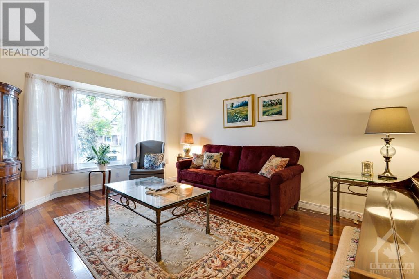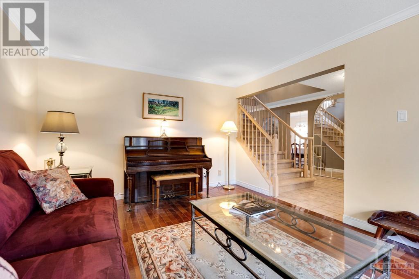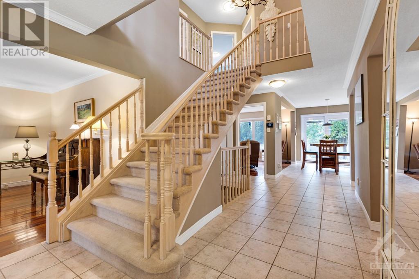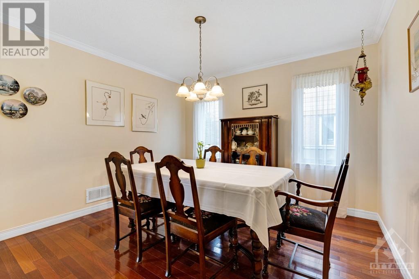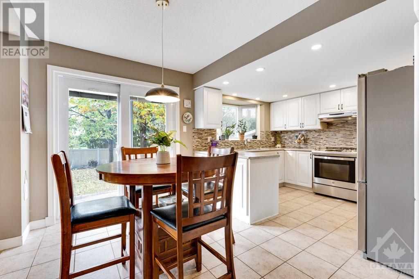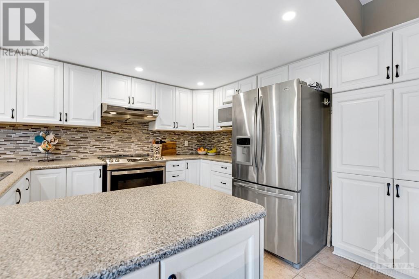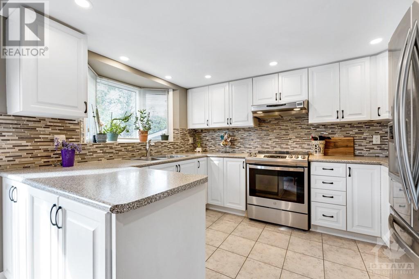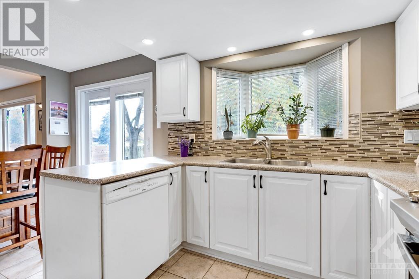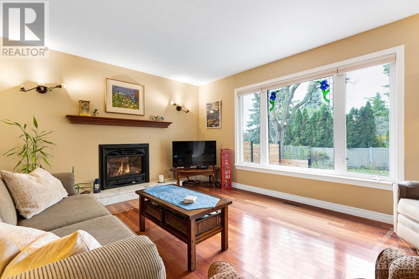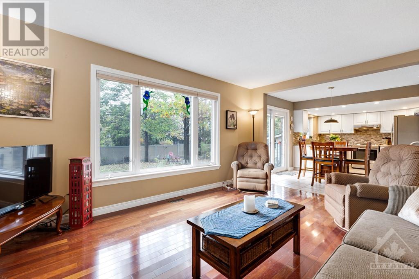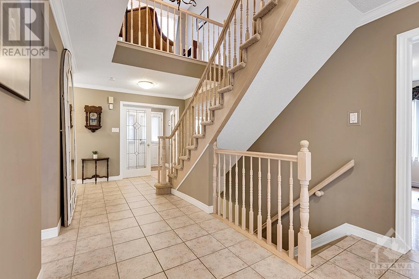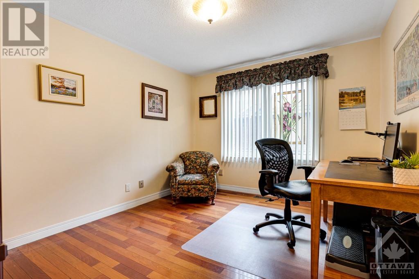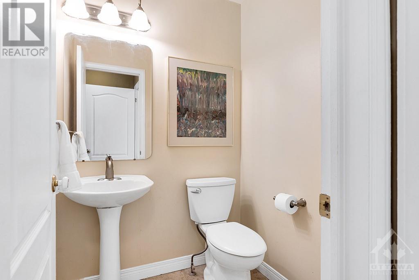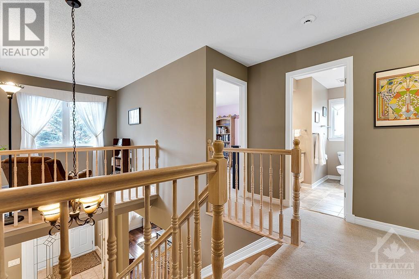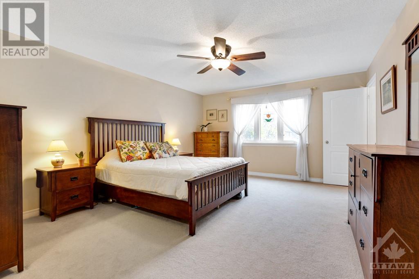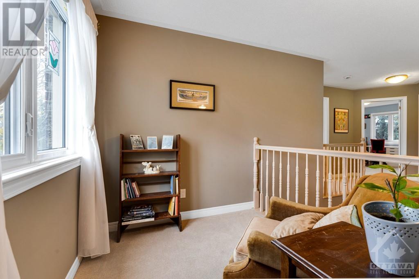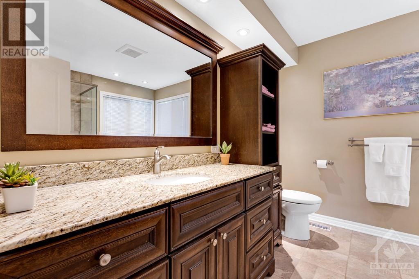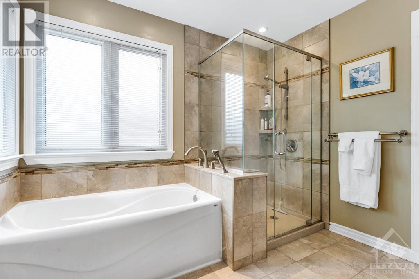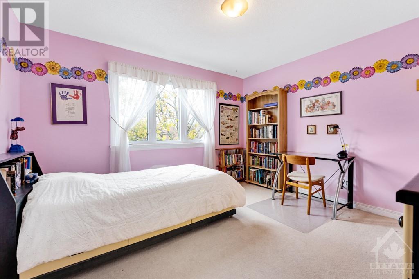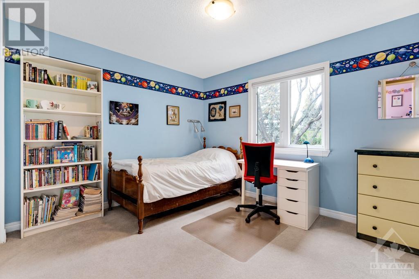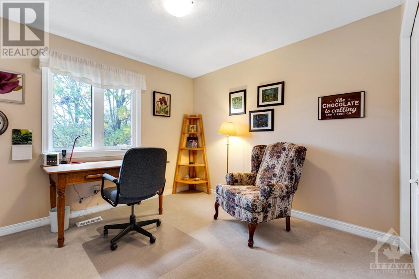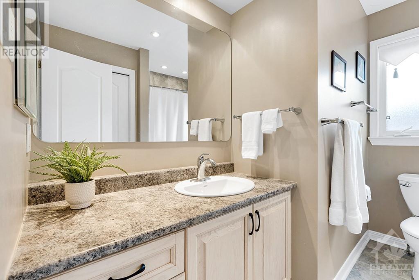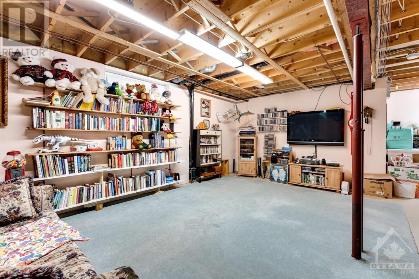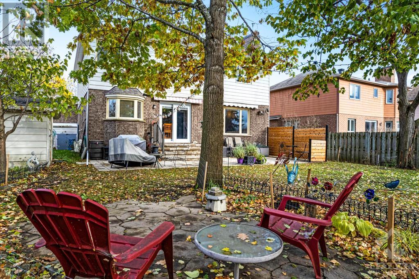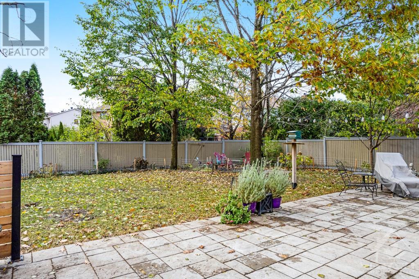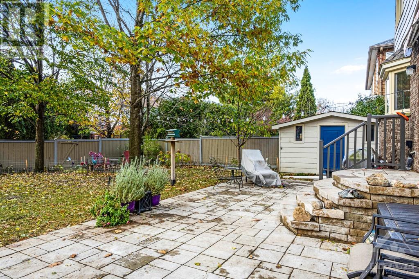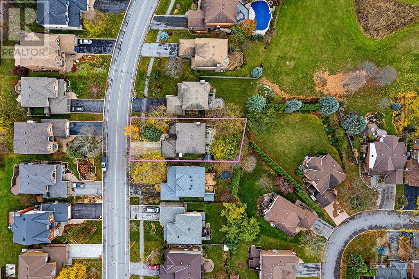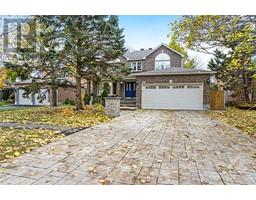58 Weslock Way Kanata, Ontario K2K 2K6
$1,071,700
Beautiful Richcraft brick center hall plan in the heart of sought after Kanata Lakes. Extra deep lot with 128ft on South side. Backing on oversized lots next to golf course, ample privacy, peace, quiet and mature trees. Apx 2493 sqft above grade. Functional & spacious floorplan incl main floor office, dining, living room, and bright & inviting open-concept kitchen, eat/area & fam room overlooking yard & perennial gardens. Convenient main flr laundry/mud room and powder rm. Newer gas ffp. Cherrywood floors and quality ceramics. Huge master bedroom w/ sep reading nook, walk-in and tastefully updated ensuite + 3 more large bedrms up. Over 80k in stunning stone interlock- driveway, walkway and back patio 2022, lovely curb appeal. Move in and enjoy. Almost everything updated 2009+. Full HVAC system, furnace, A/C 2021. Windows '11, Roof '09. Basement is insulated and drywalled (warm), huge play or rec rm space for the kids, ample storage, roughed in for bath. 8 hr min irrevocable on offers. (id:50133)
Property Details
| MLS® Number | 1368616 |
| Property Type | Single Family |
| Neigbourhood | Kanata Lakes |
| Amenities Near By | Golf Nearby, Recreation Nearby, Shopping |
| Features | Automatic Garage Door Opener |
| Parking Space Total | 4 |
| Storage Type | Storage Shed |
| Structure | Patio(s) |
Building
| Bathroom Total | 3 |
| Bedrooms Above Ground | 4 |
| Bedrooms Total | 4 |
| Appliances | Refrigerator, Dishwasher, Dryer, Hood Fan, Stove, Washer, Alarm System, Blinds |
| Basement Development | Not Applicable |
| Basement Type | Full (not Applicable) |
| Constructed Date | 1993 |
| Construction Style Attachment | Detached |
| Cooling Type | Central Air Conditioning |
| Exterior Finish | Brick, Siding |
| Fireplace Present | Yes |
| Fireplace Total | 1 |
| Fixture | Drapes/window Coverings, Ceiling Fans |
| Flooring Type | Wall-to-wall Carpet, Hardwood, Ceramic |
| Foundation Type | Poured Concrete |
| Half Bath Total | 1 |
| Heating Fuel | Natural Gas |
| Heating Type | Forced Air |
| Stories Total | 2 |
| Type | House |
| Utility Water | Municipal Water |
Parking
| Attached Garage |
Land
| Acreage | No |
| Fence Type | Fenced Yard |
| Land Amenities | Golf Nearby, Recreation Nearby, Shopping |
| Landscape Features | Partially Landscaped |
| Sewer | Municipal Sewage System |
| Size Depth | 118 Ft ,6 In |
| Size Frontage | 54 Ft ,9 In |
| Size Irregular | 54.79 Ft X 118.47 Ft (irregular Lot) |
| Size Total Text | 54.79 Ft X 118.47 Ft (irregular Lot) |
| Zoning Description | Residential |
Rooms
| Level | Type | Length | Width | Dimensions |
|---|---|---|---|---|
| Second Level | Primary Bedroom | 22'2" x 12'10" | ||
| Second Level | Bedroom | 12'2" x 12'0" | ||
| Second Level | Bedroom | 11'11" x 11'2" | ||
| Second Level | Bedroom | 11'9" x 10'6" | ||
| Second Level | 4pc Bathroom | 8'6" x 7'11" | ||
| Second Level | Other | 5'7" x 4'2" | ||
| Third Level | 4pc Ensuite Bath | 9'6" x 9'5" | ||
| Basement | Recreation Room | 37'5" x 36'9" | ||
| Basement | Storage | 21'2" x 3'8" | ||
| Main Level | Living Room | 16'6" x 11'11" | ||
| Main Level | Dining Room | 11'4" x 11'1" | ||
| Main Level | Kitchen | 12'5" x 11'3" | ||
| Main Level | Eating Area | 11'3" x 7'8" | ||
| Main Level | Family Room/fireplace | 15'10" x 12'0" | ||
| Main Level | Office | 11'11" x 10'4" | ||
| Main Level | Foyer | 6'10" x 5'8" | ||
| Main Level | 2pc Bathroom | 5'2" x 4'10" | ||
| Main Level | Laundry Room | 8'7" x 7'5" |
https://www.realtor.ca/real-estate/26264122/58-weslock-way-kanata-kanata-lakes
Contact Us
Contact us for more information
Shannon Dalley
Salesperson
www.ottawarealtypa.ca
www.facebook.com/jeffandshannonhome/
www.linkedin.com/in/shannon-dalley-hatton-188756165
twitter.com/jandshometeam
2148 Carling Ave., Units 5 & 6
Ottawa, ON K2A 1H1
(613) 829-1818
(613) 829-3223
www.kwintegrity.ca

