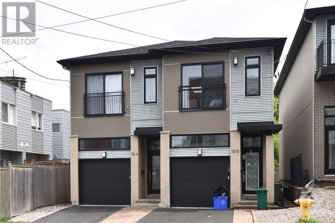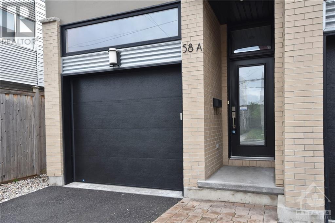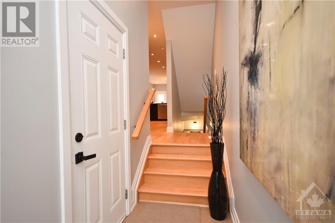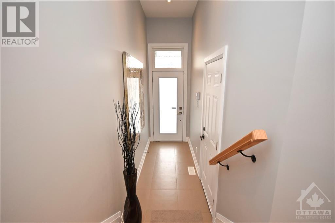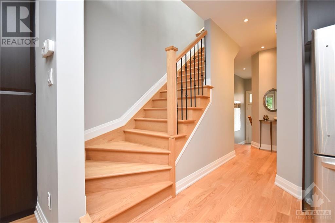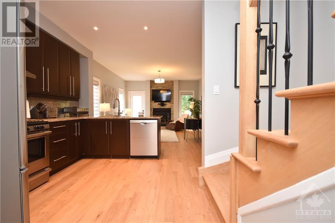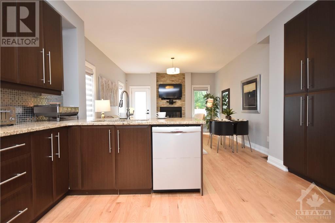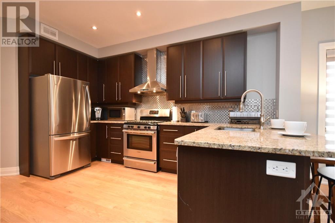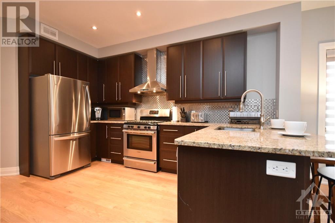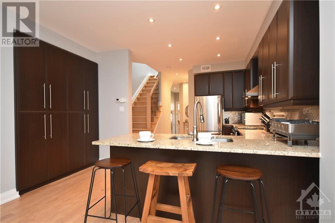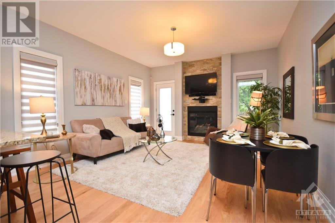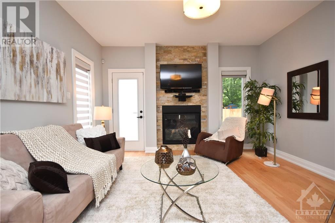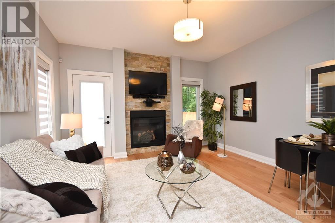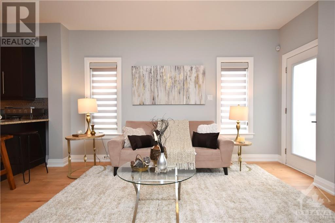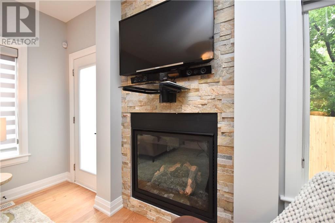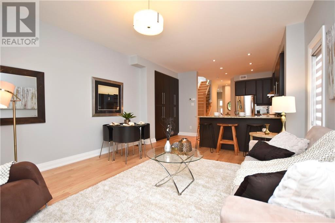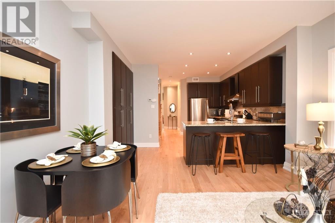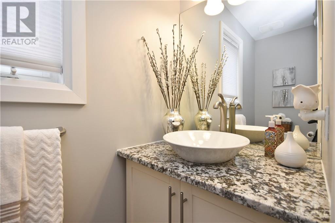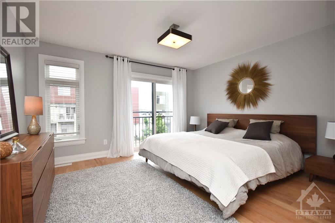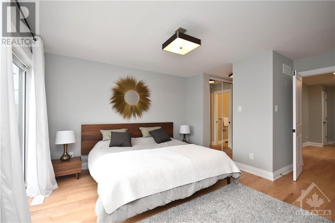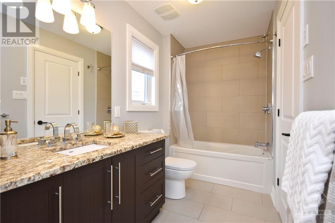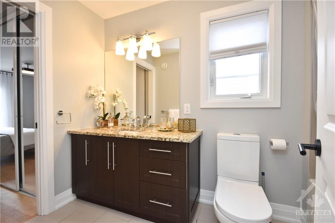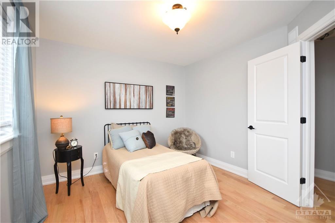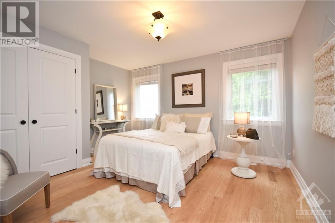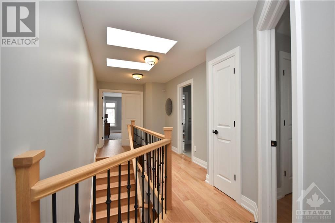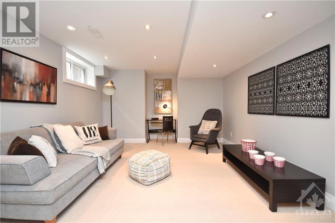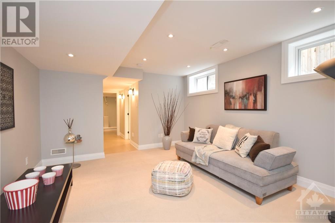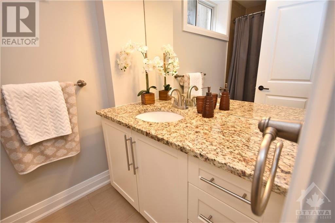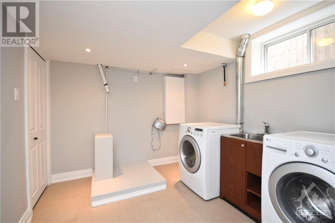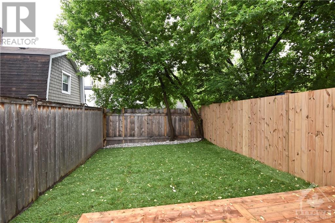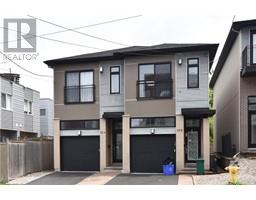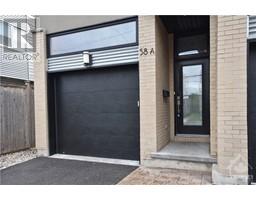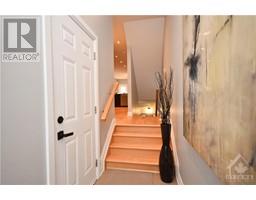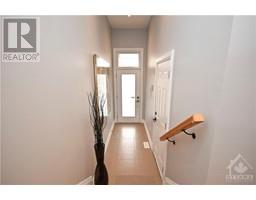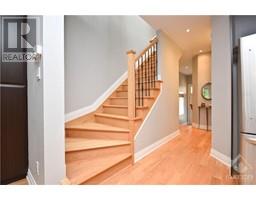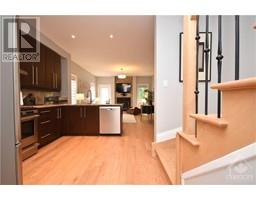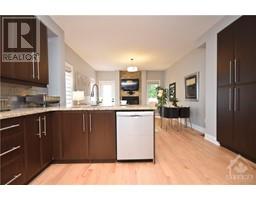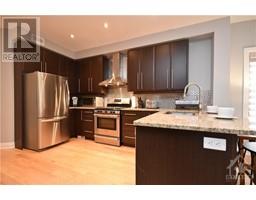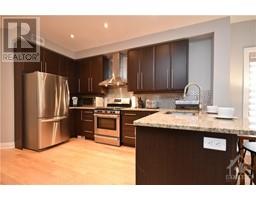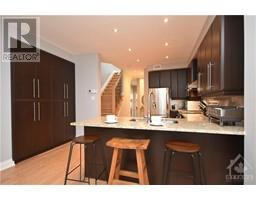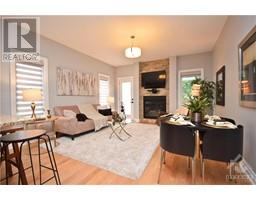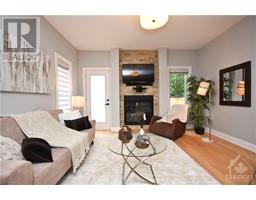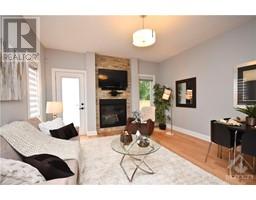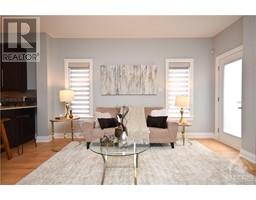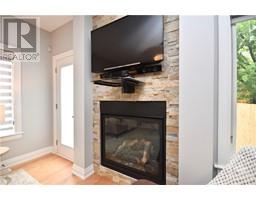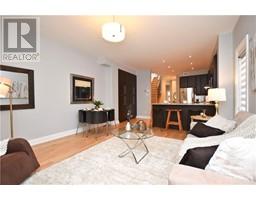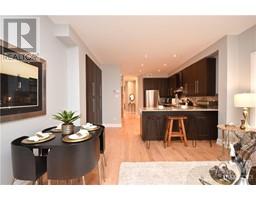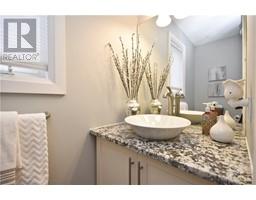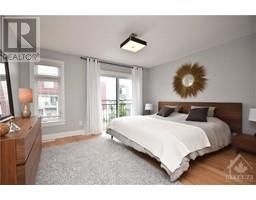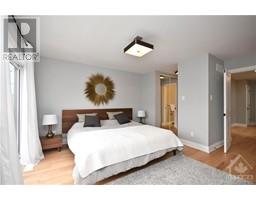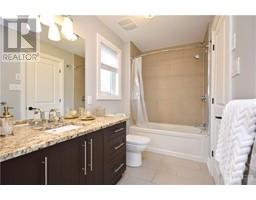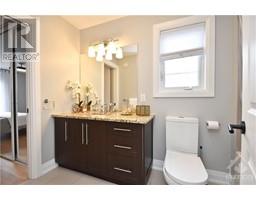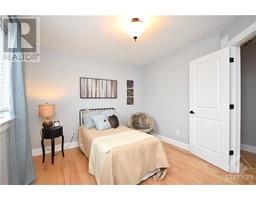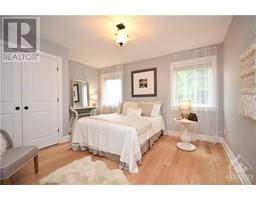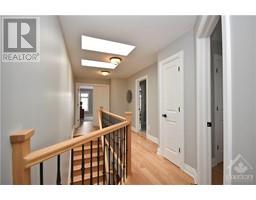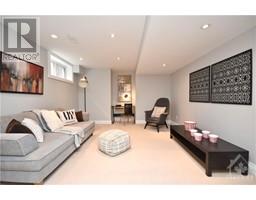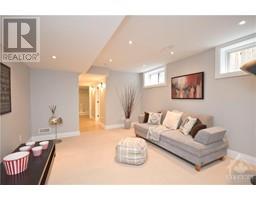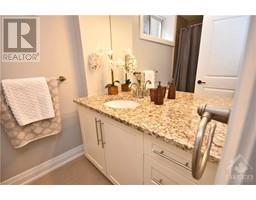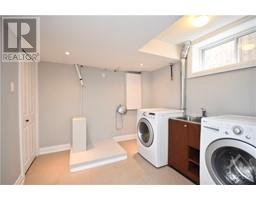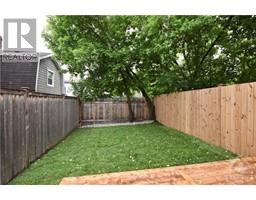58 Young Street Unit#a Ottawa, Ontario K1S 3H9
$4,300 Monthly
Welcome to Little Italy! Semi Detached home in the heart of one of the most desired neighborhoods. Walk to Dow's Lake, Future LRT, Lovely and unique shops down Preston Street or simply enjoy a cup of espresso on your newly built deck within this fenced backyard. 10' ceilings welcomes you in the home and 9' throughout the main level. Lrg open & upgraded kitchen with granite countertop, SS appliances and gas range is perfect for cooking or entertaining A large pantry is included and is tucked away nicely into the opposite wall. Cozy up & cuddle up watching TV with the warmth of a charming gas fireplace with stone surround. Enjoy the sun emerging from the stylish windows throughout the home. Pay attention to the detailed balusters on your way up to your large master bedroom and a further two great bedrooms. Relax in the lower level in a freshly carpeted recreation room which also features a little nook for your studying needs. Photo's are from previous listing. (id:50133)
Property Details
| MLS® Number | 1370823 |
| Property Type | Single Family |
| Neigbourhood | Little Italy |
| Amenities Near By | Public Transit, Shopping, Water Nearby |
| Features | Balcony, Automatic Garage Door Opener |
| Parking Space Total | 2 |
| Structure | Deck |
Building
| Bathroom Total | 3 |
| Bedrooms Above Ground | 3 |
| Bedrooms Total | 3 |
| Amenities | Laundry - In Suite |
| Appliances | Refrigerator, Dishwasher, Dryer, Hood Fan, Stove, Washer |
| Basement Development | Finished |
| Basement Type | Full (finished) |
| Constructed Date | 2012 |
| Construction Style Attachment | Semi-detached |
| Cooling Type | Central Air Conditioning |
| Exterior Finish | Stone, Brick, Siding |
| Fireplace Present | Yes |
| Fireplace Total | 1 |
| Fixture | Drapes/window Coverings |
| Flooring Type | Wall-to-wall Carpet, Hardwood, Tile |
| Half Bath Total | 1 |
| Heating Fuel | Natural Gas |
| Heating Type | Forced Air |
| Stories Total | 2 |
| Type | House |
| Utility Water | Municipal Water |
Parking
| Detached Garage |
Land
| Acreage | No |
| Fence Type | Fenced Yard |
| Land Amenities | Public Transit, Shopping, Water Nearby |
| Sewer | Municipal Sewage System |
| Size Depth | 100 Ft |
| Size Frontage | 18 Ft ,6 In |
| Size Irregular | 18.5 Ft X 100 Ft |
| Size Total Text | 18.5 Ft X 100 Ft |
| Zoning Description | Residential |
Rooms
| Level | Type | Length | Width | Dimensions |
|---|---|---|---|---|
| Second Level | 3pc Bathroom | Measurements not available | ||
| Second Level | Primary Bedroom | 13'5" x 15'3" | ||
| Second Level | Bedroom | 13'5" x 14'8" | ||
| Second Level | Bedroom | 9'6" x 11'6" | ||
| Lower Level | 3pc Bathroom | Measurements not available | ||
| Lower Level | Recreation Room | 17'5" x 12'5" | ||
| Lower Level | Laundry Room | 9'8" x 9'2" | ||
| Main Level | Partial Bathroom | Measurements not available | ||
| Main Level | Kitchen | 15'0" x 13'4" | ||
| Main Level | Pantry | Measurements not available | ||
| Main Level | Living Room | 14'0" x 13'4" |
Utilities
| Fully serviced | Available |
https://www.realtor.ca/real-estate/26329929/58-young-street-unita-ottawa-little-italy
Contact Us
Contact us for more information

Omar Hashem
Broker of Record
www.omarhashem.ca/
twitter.com/omarfhashem
58 Hampton Ave
Ottawa, Ontario K1Y 0N2
(613) 724-6222

