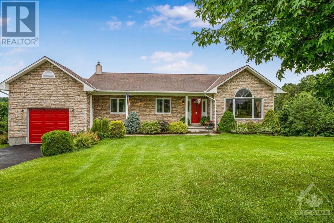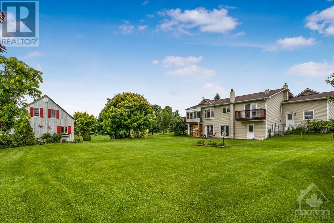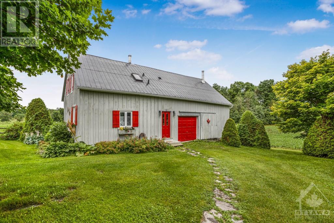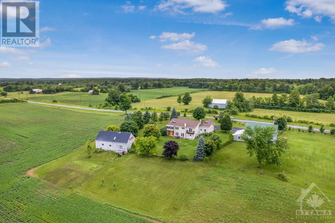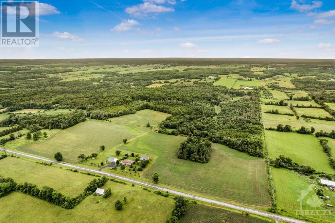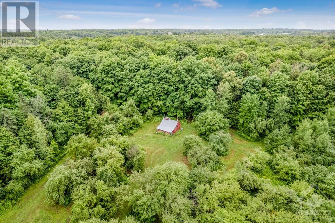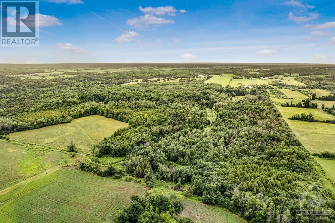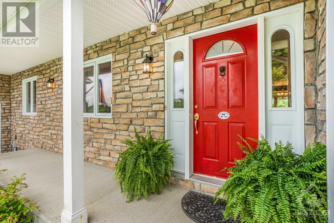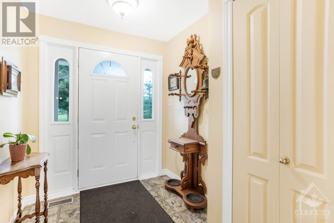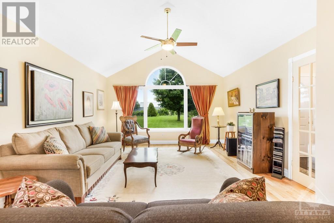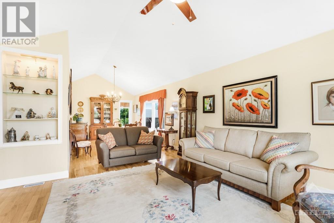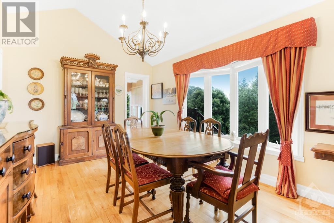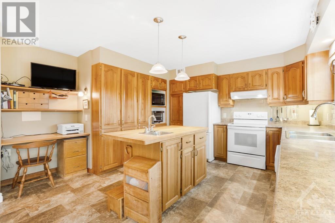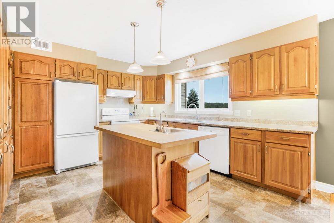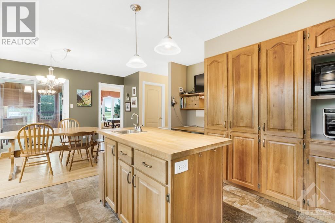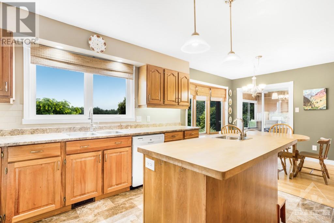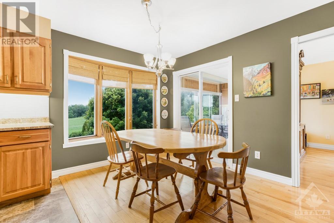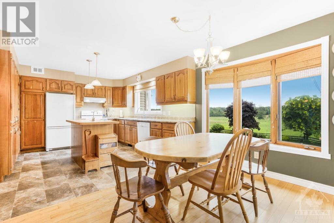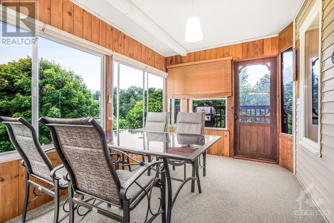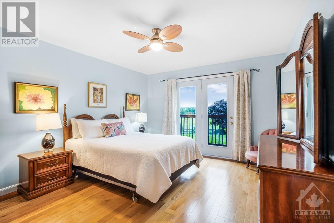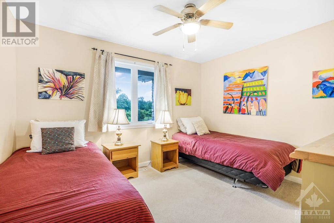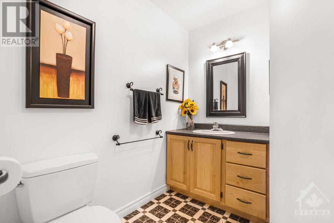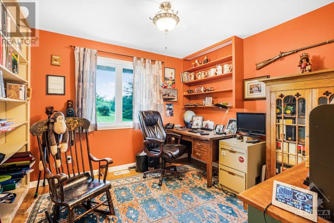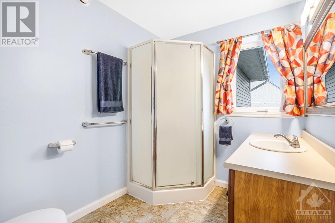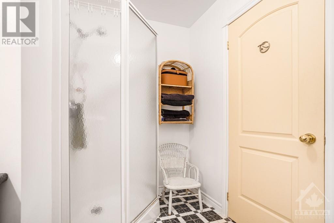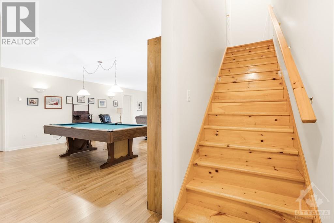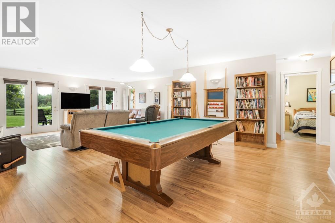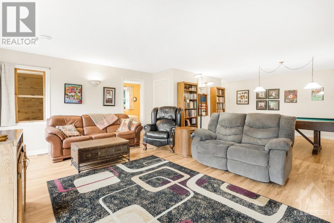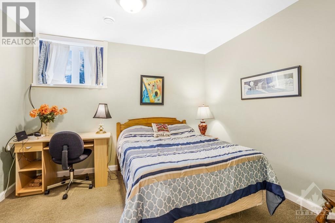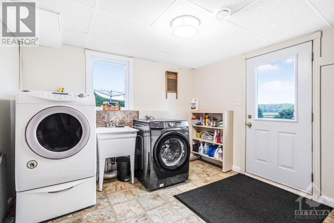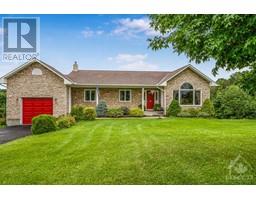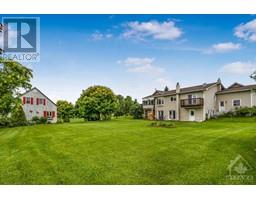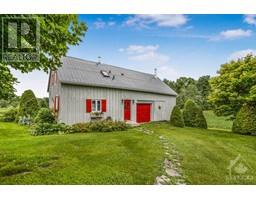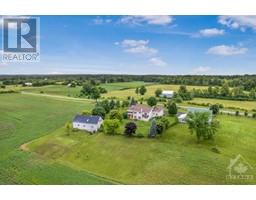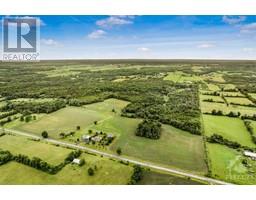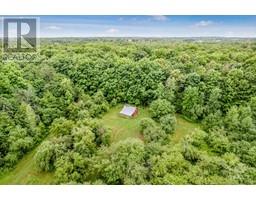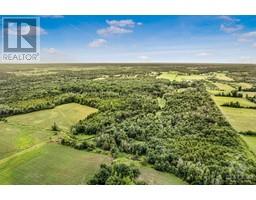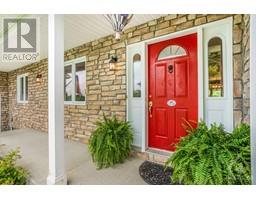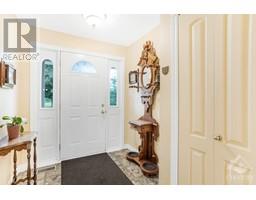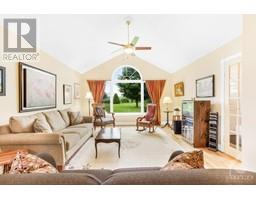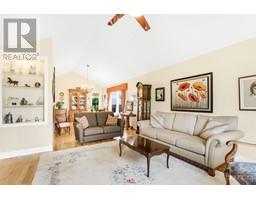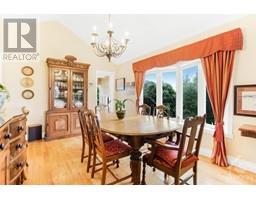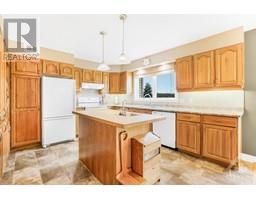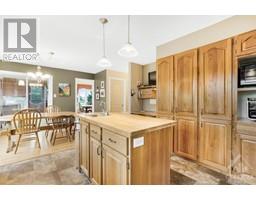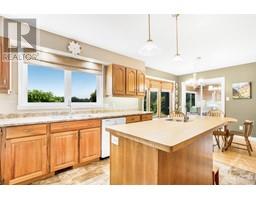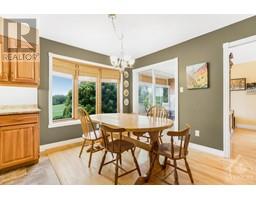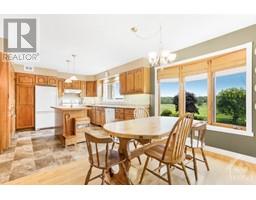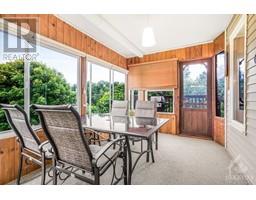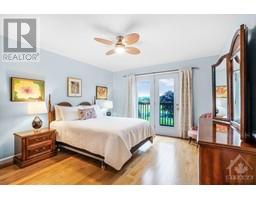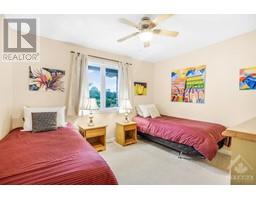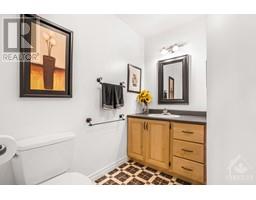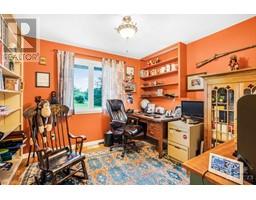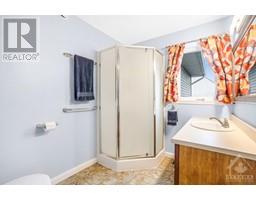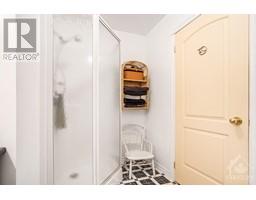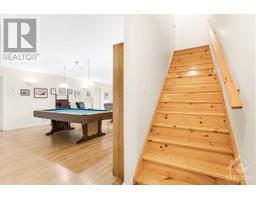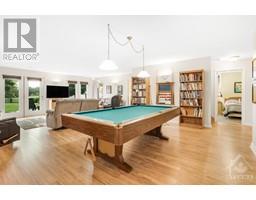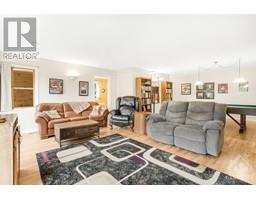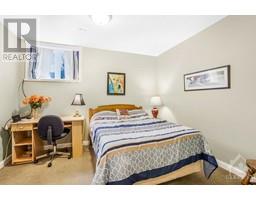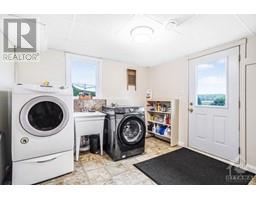580 Pleasant Corner Road E Vankleek Hill, Ontario K0B 1R0
$1,599,900
Come visit 118 acres of paradise! Never before on the market, this spacious 3+2 bedroom bungalow has been built with comfortable country living in mind. LR, DR, kitchen and dining area, with 3 beds & 3-piece powder room on main floor. Three-season sunroom off kitchen/dining area. Your walk-out basement is filled with natural light from the patio doors to access the sauna, your incredible back yard, and acreage. Basement offers in-floor heating, forced air heat and wood stove warmth. House AC: 2020. Plus: two bedrooms, full bath and laundry room. Central vac. And there's much more! A unique heritage 2-storey guest house is also on the property, with its own propane furnace and AC, insulated cellar, masonry walls. Wait til you see the workshop attached to the guesthouse! Acreage includes a creek, managed forest, sugar bush and and sugar shack. Established trails for walking, riding. Speaking of riding, outbuilding/garage contains four horse stalls. 48 hours irrevocable on all offers. (id:50133)
Property Details
| MLS® Number | 1351444 |
| Property Type | Single Family |
| Neigbourhood | Vankleek Hill |
| Amenities Near By | Recreation Nearby, Shopping |
| Communication Type | Internet Access |
| Community Features | Family Oriented |
| Easement | Right Of Way |
| Features | Acreage, Park Setting, Farm Setting |
| Parking Space Total | 10 |
| Road Type | Paved Road |
Building
| Bathroom Total | 3 |
| Bedrooms Above Ground | 3 |
| Bedrooms Below Ground | 2 |
| Bedrooms Total | 5 |
| Appliances | Refrigerator, Dishwasher, Dryer, Hood Fan, Microwave, Stove, Washer |
| Architectural Style | Bungalow |
| Basement Development | Finished |
| Basement Type | Full (finished) |
| Constructed Date | 2003 |
| Construction Style Attachment | Detached |
| Cooling Type | Central Air Conditioning |
| Exterior Finish | Stone, Siding |
| Fixture | Drapes/window Coverings |
| Flooring Type | Hardwood, Laminate, Ceramic |
| Foundation Type | Poured Concrete |
| Half Bath Total | 2 |
| Heating Fuel | Oil, Propane |
| Heating Type | Forced Air, Radiant Heat |
| Stories Total | 1 |
| Type | House |
| Utility Water | Drilled Well |
Parking
| Attached Garage | |
| Detached Garage |
Land
| Acreage | Yes |
| Land Amenities | Recreation Nearby, Shopping |
| Size Depth | 2739 Ft ,11 In |
| Size Frontage | 1584 Ft ,2 In |
| Size Irregular | 118 |
| Size Total | 118 Ac |
| Size Total Text | 118 Ac |
| Surface Water | Creeks |
| Zoning Description | Rural |
Rooms
| Level | Type | Length | Width | Dimensions |
|---|---|---|---|---|
| Basement | Bedroom | 9'11" x 11'1" | ||
| Basement | Bedroom | 9'11" x 11'6" | ||
| Basement | Family Room | 14'3" x 21'3" | ||
| Basement | Family Room | 12'11" x 17'6" | ||
| Basement | 4pc Bathroom | 11'6" x 7'3" | ||
| Basement | Laundry Room | 10'8" x 12'1" | ||
| Basement | Utility Room | 12'10" x 5'6" | ||
| Basement | Utility Room | 11'7" x 14'0" | ||
| Basement | Storage | 16'0" x 5'0" | ||
| Main Level | Foyer | 5'0" x 8'2" | ||
| Main Level | Living Room | 13'10" x 14'5" | ||
| Main Level | Dining Room | 10'7" x 17'9" | ||
| Main Level | Eating Area | 11'7" x 8'6" | ||
| Main Level | Kitchen | 11'11" x 12'0" | ||
| Main Level | 3pc Bathroom | 7'2" x 8'3" | ||
| Main Level | Primary Bedroom | 13'11" x 12'0" | ||
| Main Level | Bedroom | 9'10" x 10'0" | ||
| Main Level | Bedroom | 9'11" x 12'0" | ||
| Main Level | 3pc Bathroom | 6'6" x 8'3" |
https://www.realtor.ca/real-estate/25827671/580-pleasant-corner-road-e-vankleek-hill-vankleek-hill
Contact Us
Contact us for more information
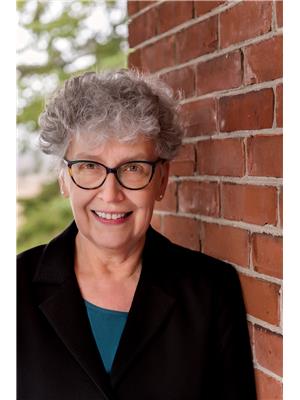
Louise Sproule
Salesperson
www.louisesproule.com
1 Main Street, Unit 110
Hawkesbury, Ontario K6A 1A1
(613) 632-5203
(613) 446-7100

