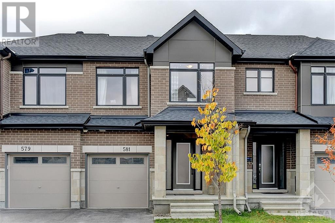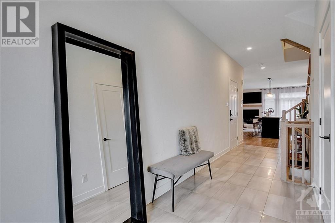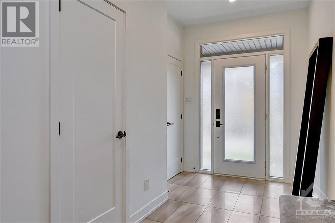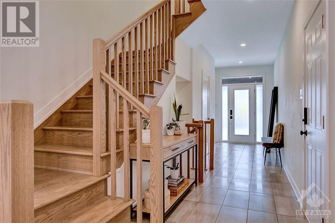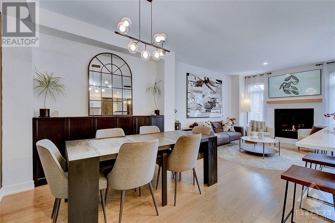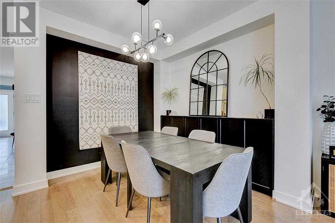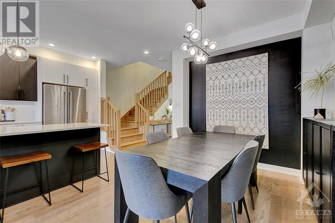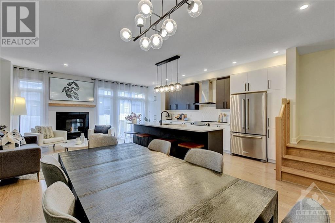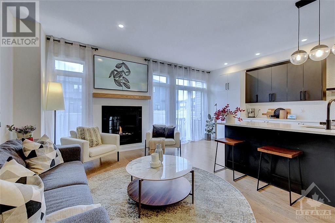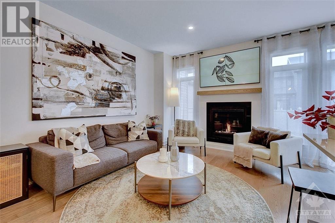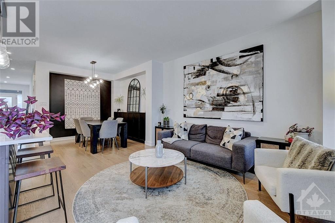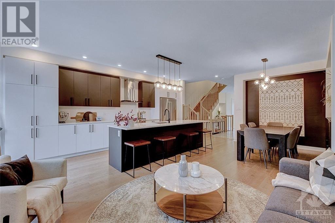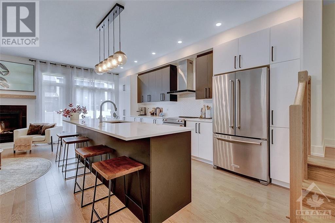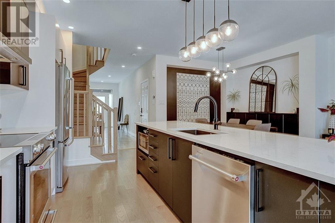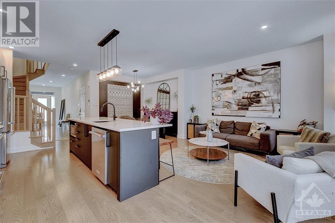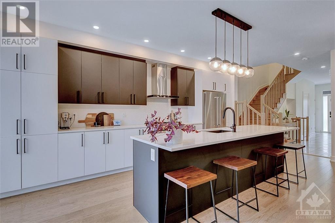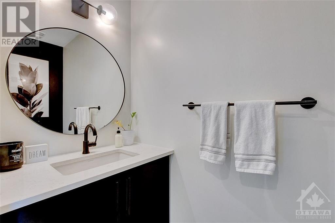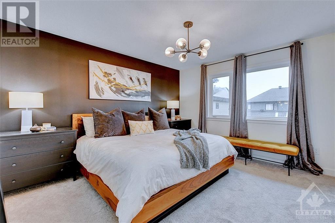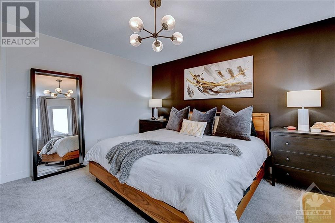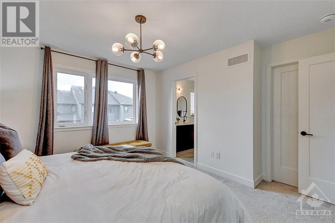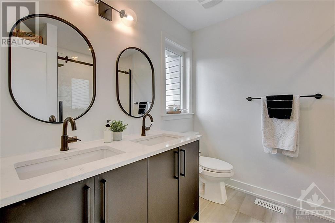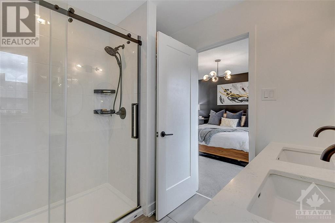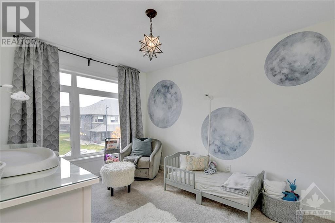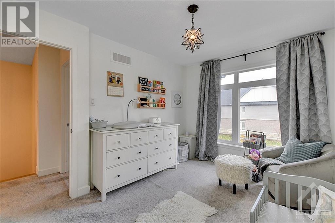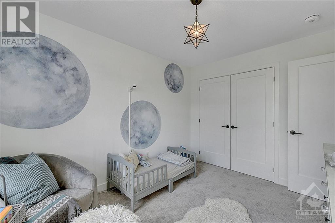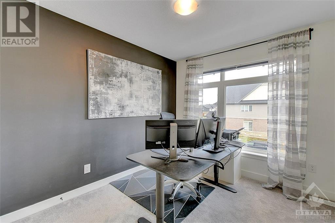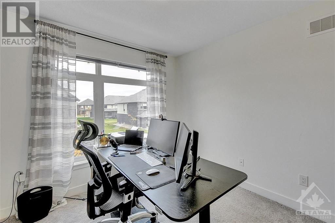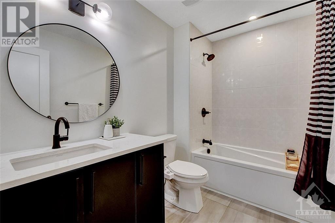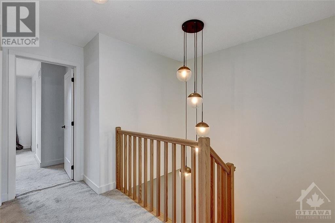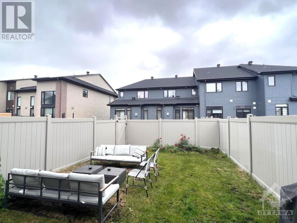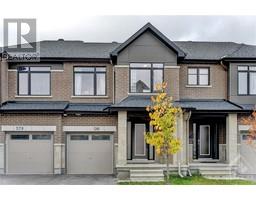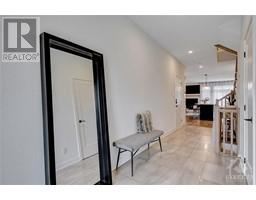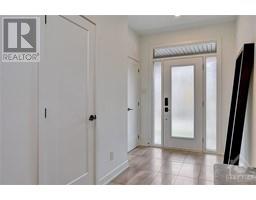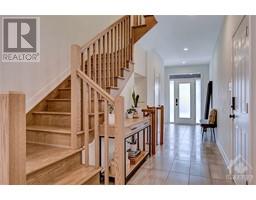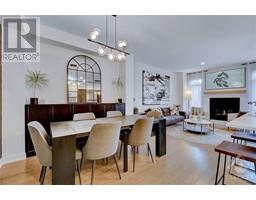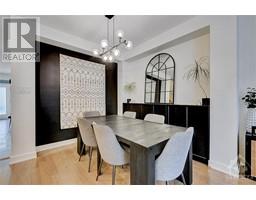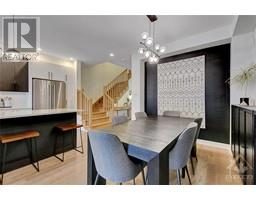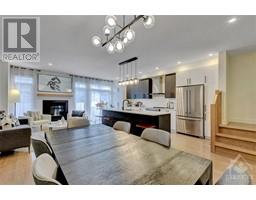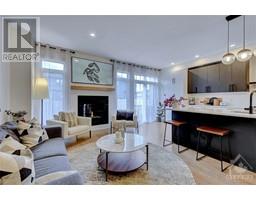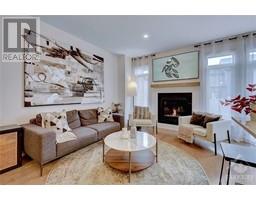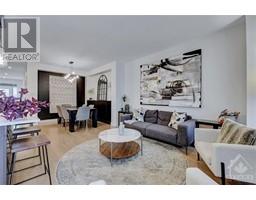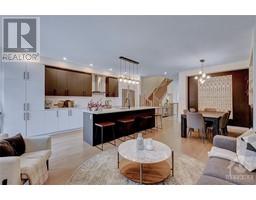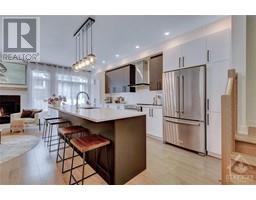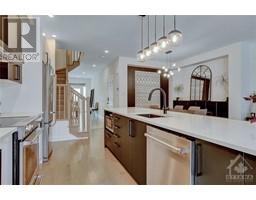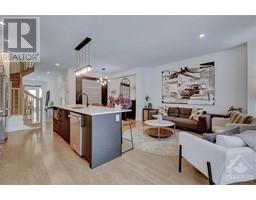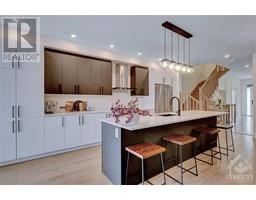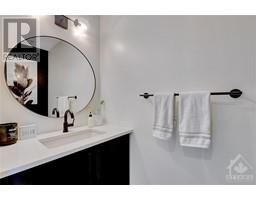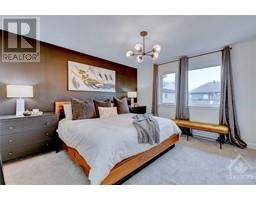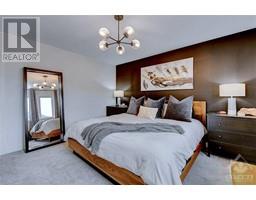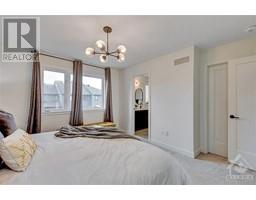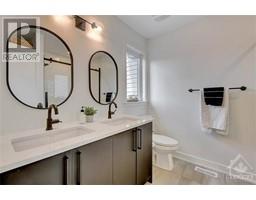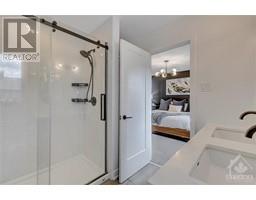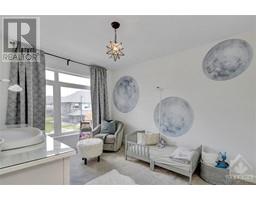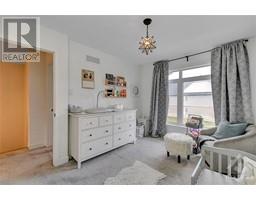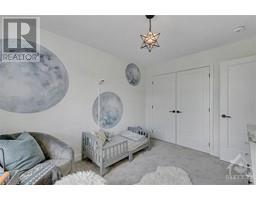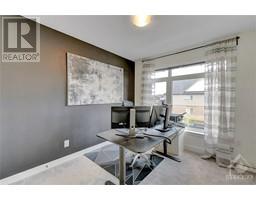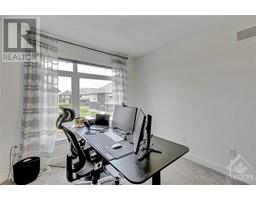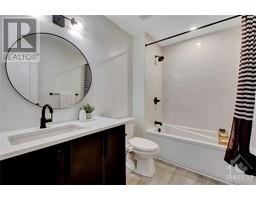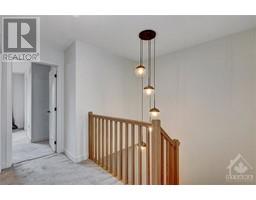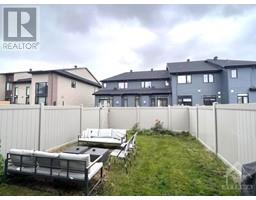581 Rathburn Lane Ottawa, Ontario K1T 0V2
$678,900
Designer townhouse with all the builder upgrades you can imagine! Everything has been thoughtfully selected for the ultimate designer look & functionality. Claridge Whitney model modified with an extended kitchen, larger master ensuite bathroom with double sinks, & a stunning full bathroom with finished laundry room in the basement. Dramatic black & white theme with matching black hardware & light fixtures throughout. Marble-look quartz counters in kitchen & all bathrooms. Basement has been thoughtfully designed for the ultimate relaxation/ lounge space with wall-hung cabinets & an electric fireplace & TV that will all stay! High-end Kitchenaid appliances in kitchen with a chimney-style hoodfan. Hardwood stairs going to second floor. Upgraded modern-style doors. 9-foot high ceilings on main floor. Deeper backyard fully fenced with PVC fencing. Gorgeous curtains with matching black curtain rods in the entire house will stay. LOW INTEREST RATE can be transferred to new buyer! (id:50133)
Property Details
| MLS® Number | 1367465 |
| Property Type | Single Family |
| Neigbourhood | Findlay Creek |
| Amenities Near By | Airport, Shopping |
| Community Features | Family Oriented |
| Features | Automatic Garage Door Opener |
| Parking Space Total | 2 |
Building
| Bathroom Total | 4 |
| Bedrooms Above Ground | 3 |
| Bedrooms Total | 3 |
| Appliances | Refrigerator, Dishwasher, Dryer, Hood Fan, Microwave, Stove, Washer |
| Basement Development | Finished |
| Basement Type | Full (finished) |
| Constructed Date | 2020 |
| Cooling Type | Central Air Conditioning, Air Exchanger |
| Exterior Finish | Stone, Brick, Siding |
| Fireplace Present | Yes |
| Fireplace Total | 2 |
| Fixture | Drapes/window Coverings |
| Flooring Type | Wall-to-wall Carpet, Hardwood, Tile |
| Foundation Type | Poured Concrete |
| Half Bath Total | 1 |
| Heating Fuel | Natural Gas |
| Heating Type | Forced Air |
| Stories Total | 2 |
| Type | Row / Townhouse |
| Utility Water | Municipal Water |
Parking
| Attached Garage | |
| Surfaced |
Land
| Acreage | No |
| Fence Type | Fenced Yard |
| Land Amenities | Airport, Shopping |
| Sewer | Municipal Sewage System |
| Size Depth | 98 Ft ,4 In |
| Size Frontage | 20 Ft |
| Size Irregular | 20 Ft X 98.32 Ft |
| Size Total Text | 20 Ft X 98.32 Ft |
| Zoning Description | R4z |
Rooms
| Level | Type | Length | Width | Dimensions |
|---|---|---|---|---|
| Second Level | Primary Bedroom | 13'2" x 11'7" | ||
| Second Level | Bedroom | 9'4" x 10'2" | ||
| Second Level | Bedroom | 9'1" x 12'1" | ||
| Second Level | 3pc Ensuite Bath | 7'6" x 8'7" | ||
| Second Level | 3pc Bathroom | 9'3" x 5'10" | ||
| Second Level | Other | 5'11" x 6'5" | ||
| Basement | Recreation Room | 11'3" x 21'10" | ||
| Basement | 3pc Bathroom | 12'9" x 7'1" | ||
| Main Level | Living Room | 14'1" x 12'8" | ||
| Main Level | Dining Room | 10'0" x 12'8" | ||
| Main Level | Foyer | 12'6" x 5'5" | ||
| Main Level | 2pc Bathroom | 7'4" x 3'8" | ||
| Main Level | Kitchen | 20'3" x 8'8" |
https://www.realtor.ca/real-estate/26240384/581-rathburn-lane-ottawa-findlay-creek
Contact Us
Contact us for more information
Hanan Awneh
Salesperson
2148 Carling Ave., Units 5 & 6
Ottawa, ON K2A 1H1
(613) 829-1818
(613) 829-3223
www.kwintegrity.ca

