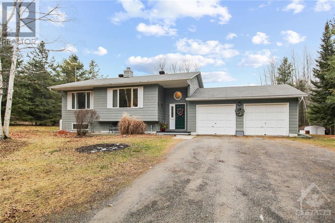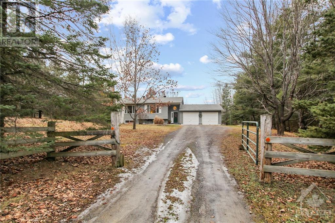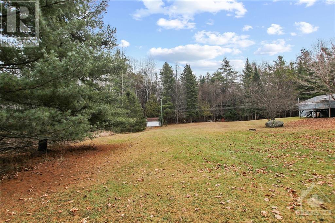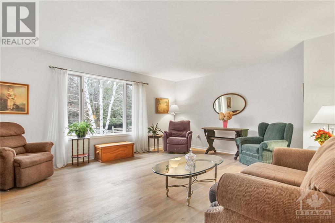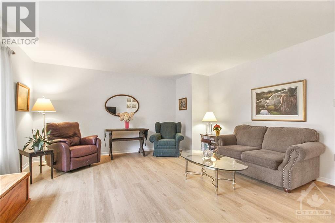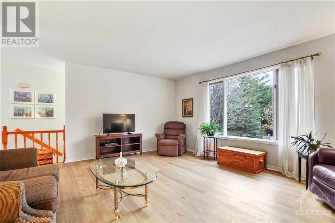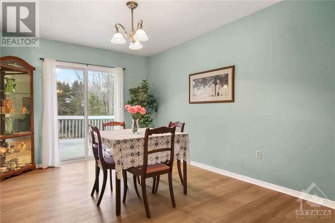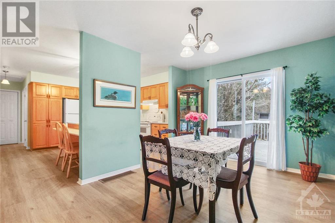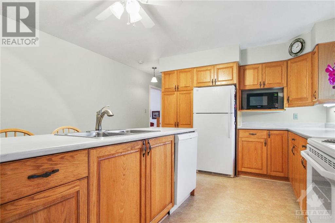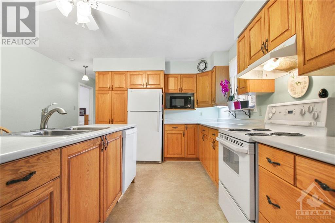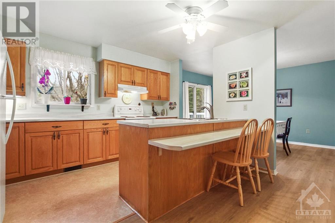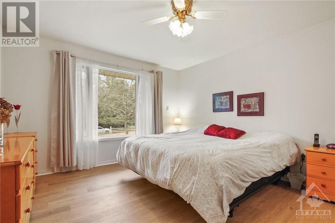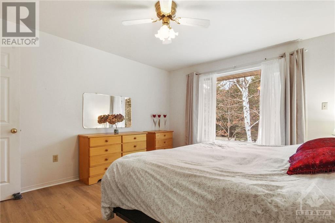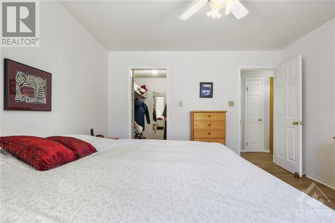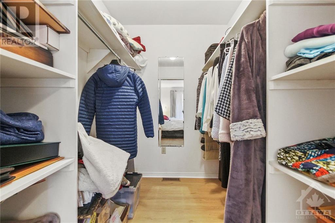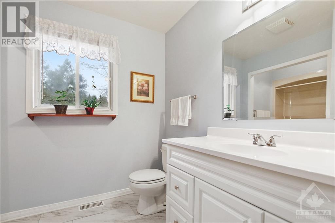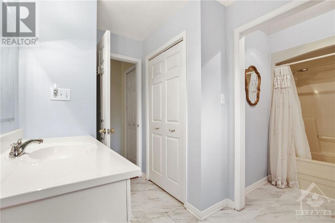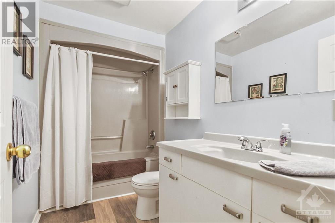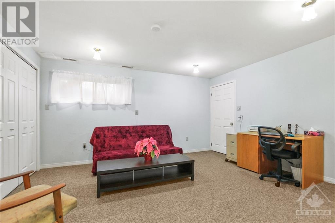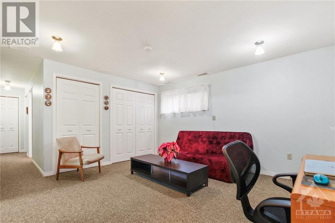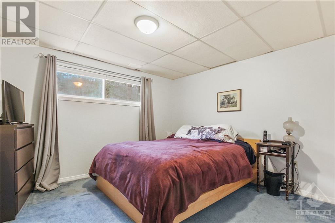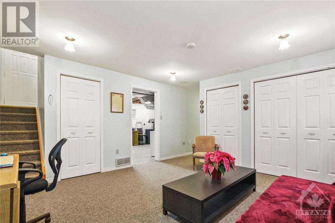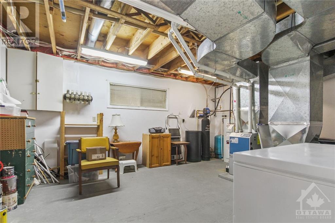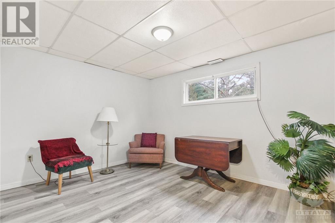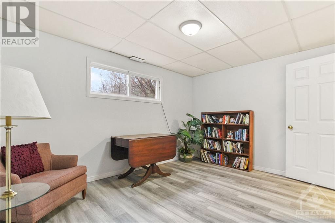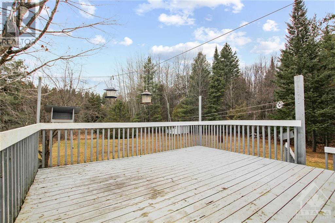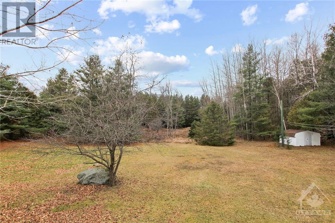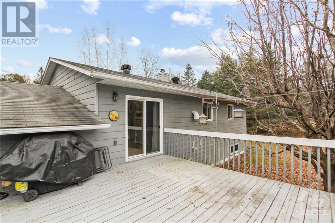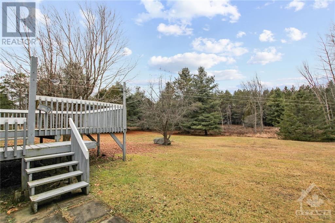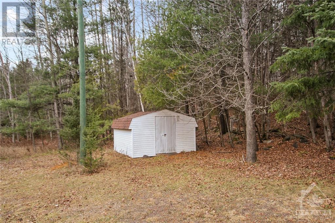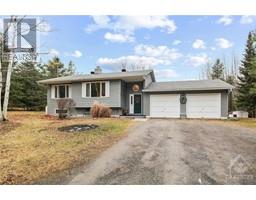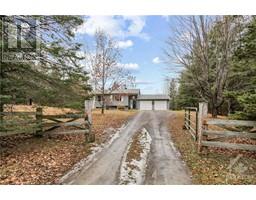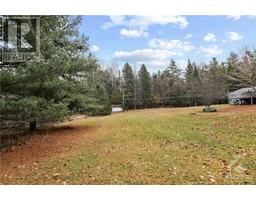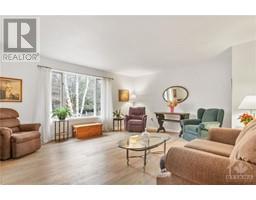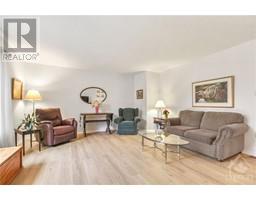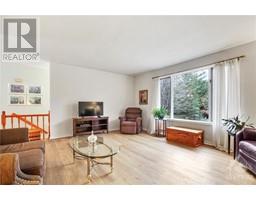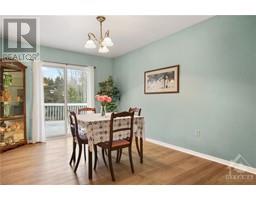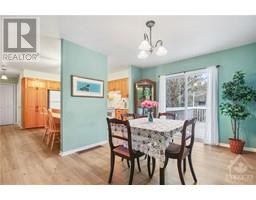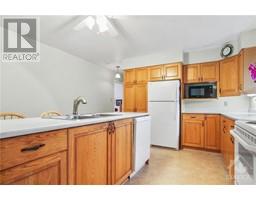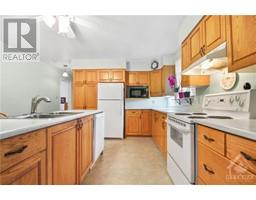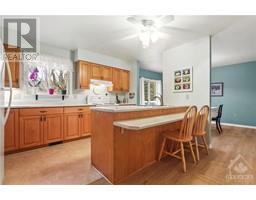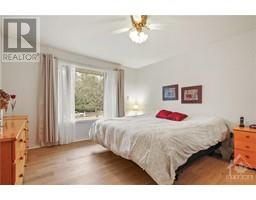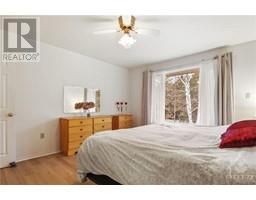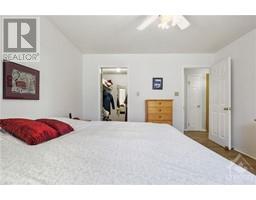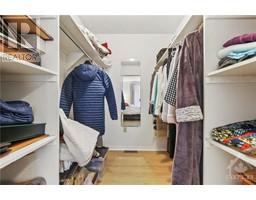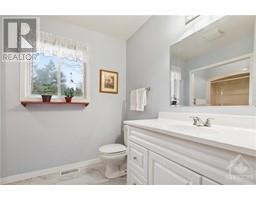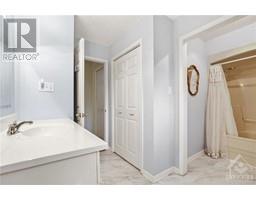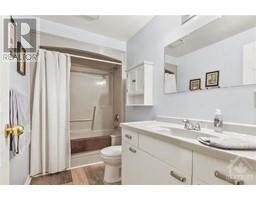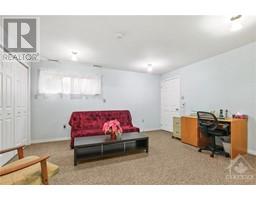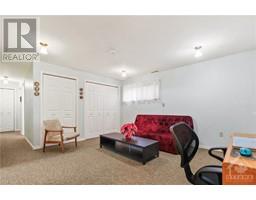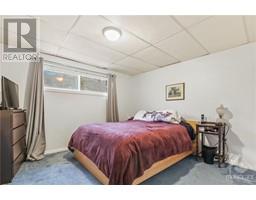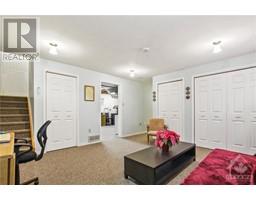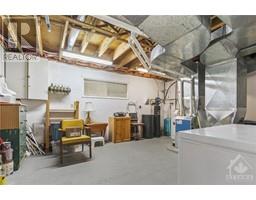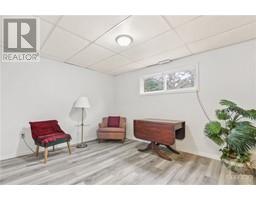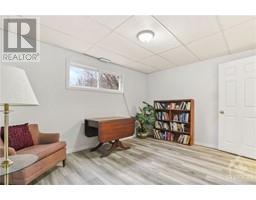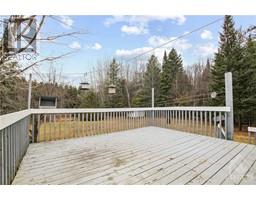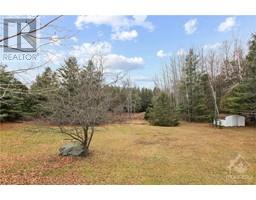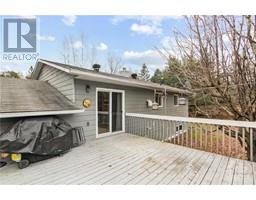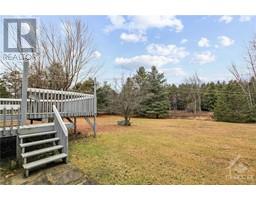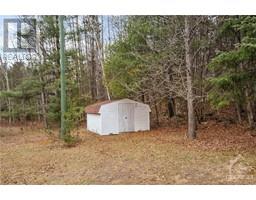582 Lanark Concession 2a Road Lanark Highlands, Ontario K0G 1K0
$449,900
Gorgeous treed setting nestled in the rolling hills of Lanark Highlands. Enjoy nature with an abundance of birds, deer and other wildlife to enjoy from your country retreat. Enjoyed by the Seller for the past twenty years this nicely maintained home is ready to move into. Fully finished lower level, two full bath rooms, double attached garage with inside entrance and so much more. Laundry hook ups are in lower level closet. Hydro $83 per month. Propane $133 per month. Close to Maple View Public School. Approximately twenty eight kilometers (20 minutes) from Carleton Place. (id:50133)
Property Details
| MLS® Number | 1370503 |
| Property Type | Single Family |
| Neigbourhood | Lanark Highlands |
| Communication Type | Internet Access |
| Community Features | School Bus |
| Features | Park Setting, Treed, Automatic Garage Door Opener |
| Parking Space Total | 6 |
| Storage Type | Storage Shed |
| Structure | Deck |
Building
| Bathroom Total | 2 |
| Bedrooms Above Ground | 1 |
| Bedrooms Below Ground | 2 |
| Bedrooms Total | 3 |
| Appliances | Refrigerator, Dishwasher, Dryer, Stove, Washer |
| Architectural Style | Raised Ranch |
| Basement Development | Finished |
| Basement Type | Full (finished) |
| Constructed Date | 1989 |
| Construction Material | Wood Frame |
| Construction Style Attachment | Detached |
| Cooling Type | Central Air Conditioning |
| Exterior Finish | Siding |
| Flooring Type | Mixed Flooring, Wall-to-wall Carpet, Laminate |
| Foundation Type | Wood |
| Heating Fuel | Propane |
| Heating Type | Forced Air |
| Stories Total | 1 |
| Type | House |
| Utility Water | Drilled Well, Well |
Parking
| Attached Garage | |
| Inside Entry |
Land
| Acreage | Yes |
| Landscape Features | Landscaped |
| Sewer | Septic System |
| Size Depth | 248 Ft ,11 In |
| Size Frontage | 208 Ft ,9 In |
| Size Irregular | 1.11 |
| Size Total | 1.11 Ac |
| Size Total Text | 1.11 Ac |
| Zoning Description | Rural |
Rooms
| Level | Type | Length | Width | Dimensions |
|---|---|---|---|---|
| Lower Level | Family Room | 16'0" x 14'0" | ||
| Lower Level | Bedroom | 14'0" x 12'0" | ||
| Lower Level | Bedroom | 13'0" x 12'0" | ||
| Lower Level | 4pc Bathroom | 11'0" x 5'0" | ||
| Lower Level | Utility Room | 17'5" x 14'0" | ||
| Lower Level | Laundry Room | Measurements not available | ||
| Main Level | Living Room | 17'5" x 16'0" | ||
| Main Level | Dining Room | 14'0" x 12'0" | ||
| Main Level | Kitchen | 14'0" x 13'0" | ||
| Main Level | Foyer | 6'8" x 5'0" | ||
| Main Level | Primary Bedroom | 14'0" x 13'0" | ||
| Main Level | 4pc Bathroom | 12'11" x 9'7" |
Contact Us
Contact us for more information

John E. Coburn
Broker
www.johncoburn.ca
57 Bridge Street
Carleton Place, Ontario K7C 2V2
(613) 253-3175
(613) 253-7198
www.carletonplacealmontecoldwellbanker.com

