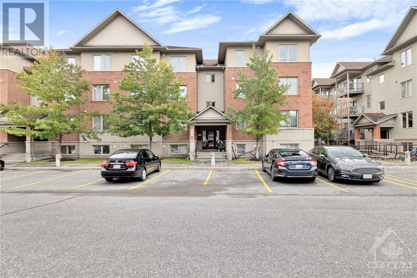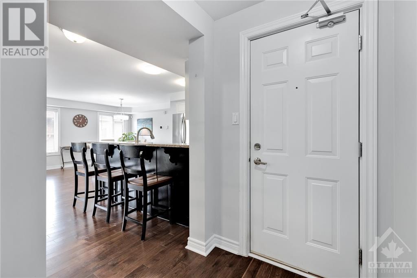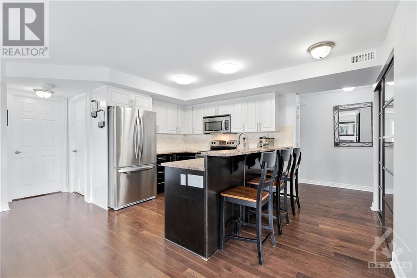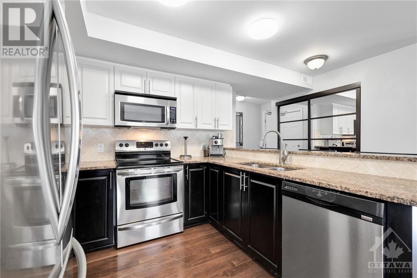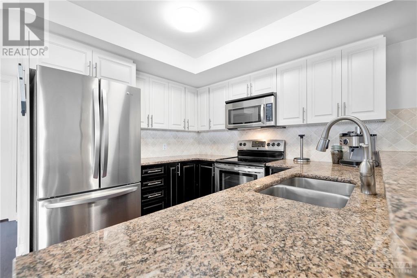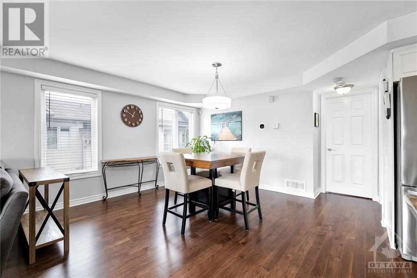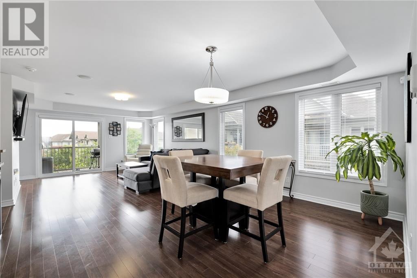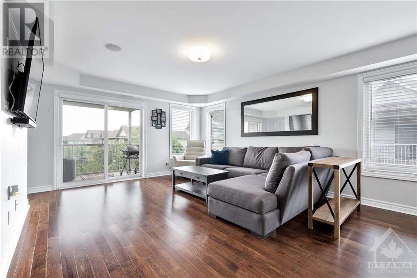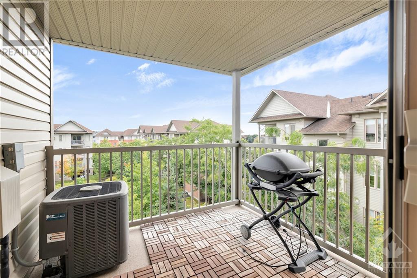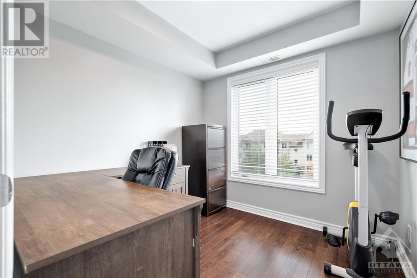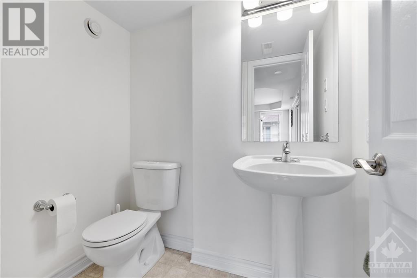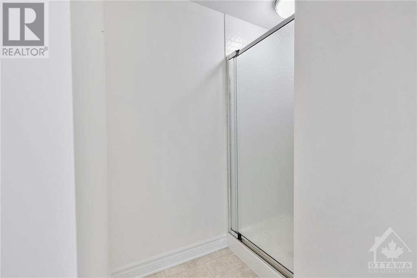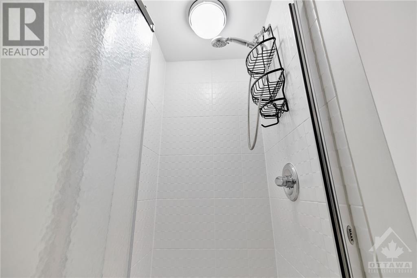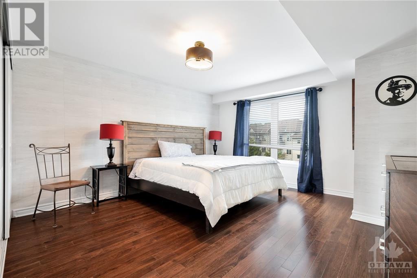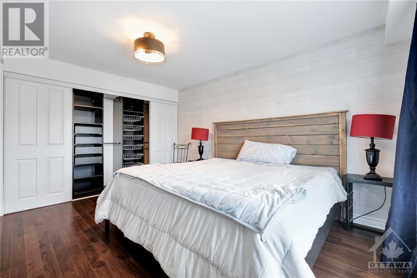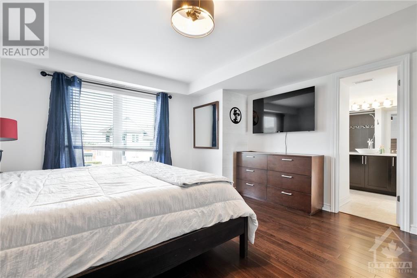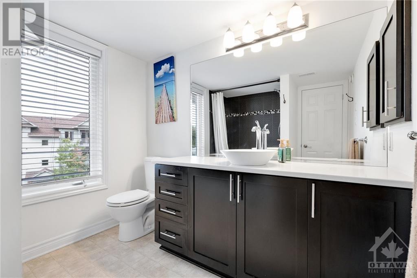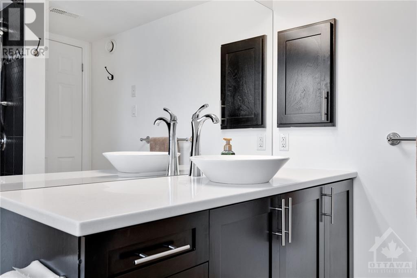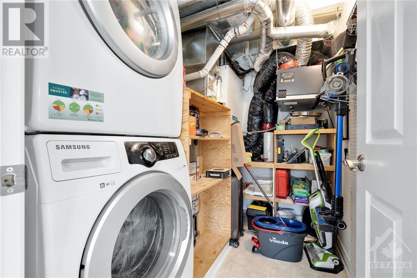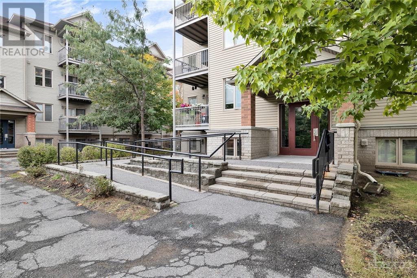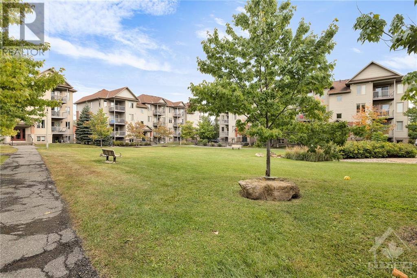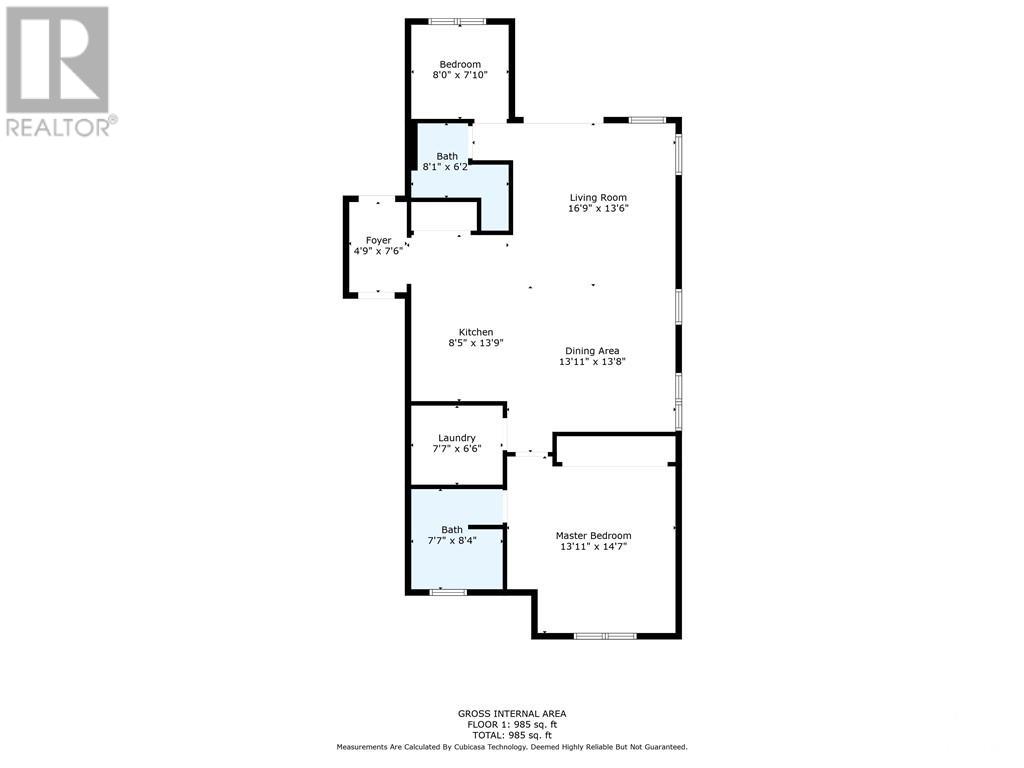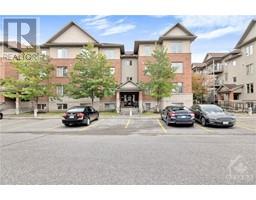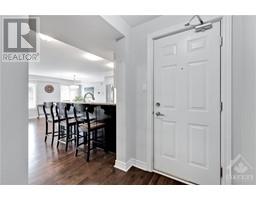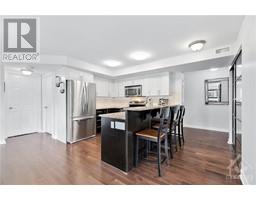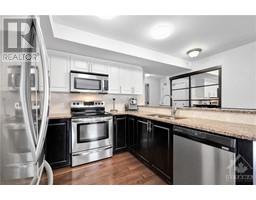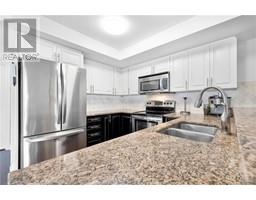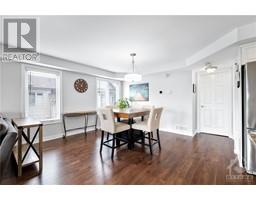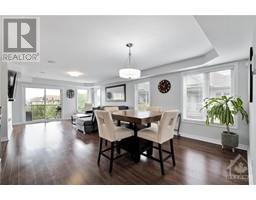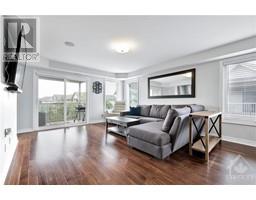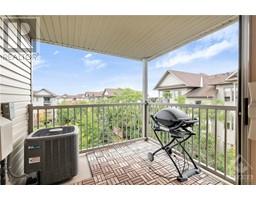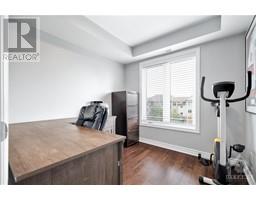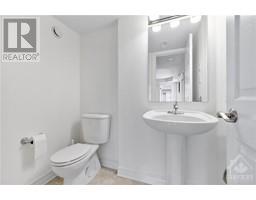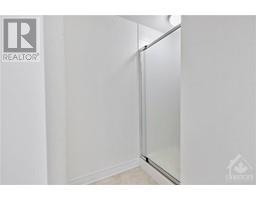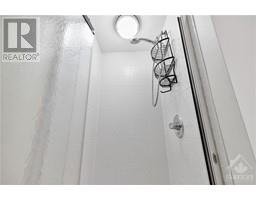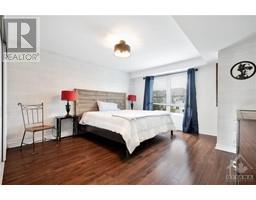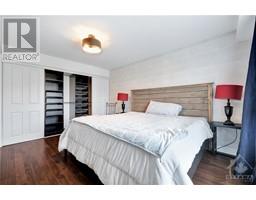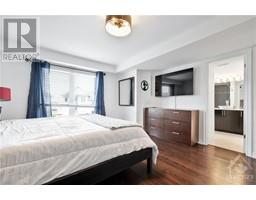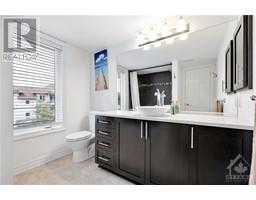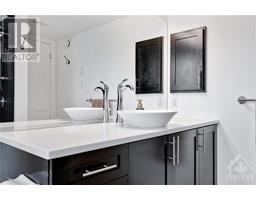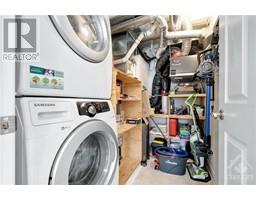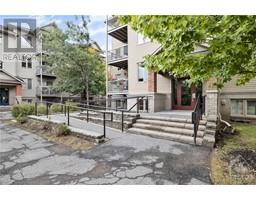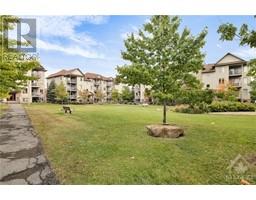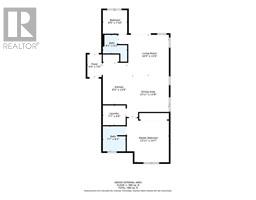585 Stonefield Private Unit#8 Ottawa, Ontario K2G 4R4
$439,988Maintenance, Property Management, Caretaker, Other, See Remarks
$357 Monthly
Maintenance, Property Management, Caretaker, Other, See Remarks
$357 MonthlyThis upgraded custom condo unit has been designed with attention to detail, from custom cabinetry to high-quality flooring, and is ready to provide a modern, comfortable lifestyle for its new owners. Enjoy the privacy of a top-floor corner unit home nestled in the highly desirable neighborhood of Chapman Mills. This meticulously maintained condo offers an open-concept living space that floods the living and dining areas with warmth and natural light. The gourmet kitchen features granite counters, stainless steel appliances, and an attention to detail that is sure to impress any home chef. A bonus den offers additional space, perfect for a cozy home office or a quiet reading nook. open concept floor plan that beautifully connects the living and dining areas. The spacious primary bedroom offers a serene retreat with generous closet space, equipped with custom closet organizer and 4 piece ensuite. Don't miss out on this unique opportunity. (id:50133)
Property Details
| MLS® Number | 1361793 |
| Property Type | Single Family |
| Neigbourhood | Chapman Mills |
| Amenities Near By | Public Transit, Recreation Nearby, Shopping, Water Nearby |
| Community Features | Family Oriented, Pets Allowed |
| Features | Park Setting, Corner Site, Balcony |
| Parking Space Total | 1 |
Building
| Bathroom Total | 2 |
| Bedrooms Above Ground | 1 |
| Bedrooms Total | 1 |
| Amenities | Laundry - In Suite |
| Appliances | Refrigerator, Dishwasher, Dryer, Microwave Range Hood Combo, Stove, Washer |
| Basement Development | Not Applicable |
| Basement Type | None (not Applicable) |
| Constructed Date | 2011 |
| Cooling Type | Central Air Conditioning |
| Exterior Finish | Brick, Siding |
| Flooring Type | Hardwood, Tile, Vinyl |
| Foundation Type | None |
| Heating Fuel | Natural Gas |
| Heating Type | Forced Air |
| Stories Total | 3 |
| Type | Apartment |
| Utility Water | Municipal Water |
Parking
| Surfaced | |
| Visitor Parking |
Land
| Acreage | No |
| Land Amenities | Public Transit, Recreation Nearby, Shopping, Water Nearby |
| Sewer | Municipal Sewage System |
| Zoning Description | Residential |
Rooms
| Level | Type | Length | Width | Dimensions |
|---|---|---|---|---|
| Main Level | Foyer | Measurements not available | ||
| Main Level | Kitchen | 10'4" x 8'5" | ||
| Main Level | Den | 8'3" x 8'0" | ||
| Main Level | 3pc Bathroom | Measurements not available | ||
| Main Level | Living Room | 14'0" x 13'2" | ||
| Main Level | Primary Bedroom | 14'0" x 13'4" | ||
| Main Level | Dining Room | 12'0" x 13'2" | ||
| Main Level | 4pc Ensuite Bath | Measurements not available | ||
| Main Level | Storage | Measurements not available |
https://www.realtor.ca/real-estate/26084884/585-stonefield-private-unit8-ottawa-chapman-mills
Contact Us
Contact us for more information

Patrick Leveille
Salesperson
www.pleveillerealty.ca
www.facebook.com/pleveillerealty
2733 Lancaster Road, Unit 121
Ottawa, Ontario K1B 0A9
(613) 317-2121
(613) 903-7703
www.c21synergy.ca

Matt Gibbs
Salesperson
www.mattgibbsrealty.com
www.facebook.com/MayhewGibbspropertygroup/?ref=aymt_homepage_panel
2733 Lancaster Road, Unit 121
Ottawa, Ontario K1B 0A9
(613) 317-2121
(613) 903-7703
www.c21synergy.ca

