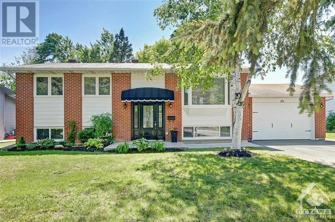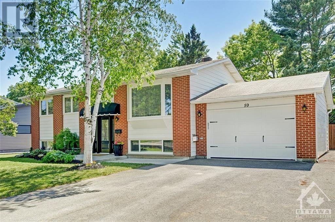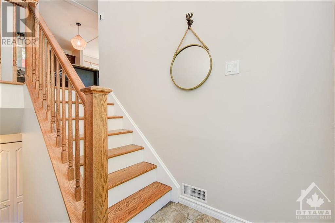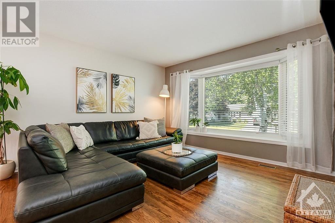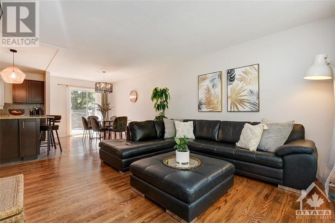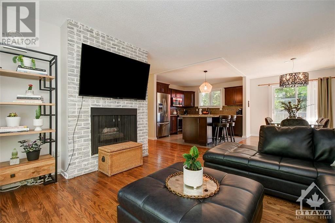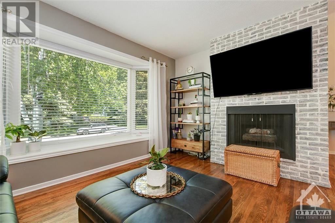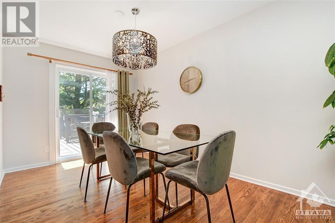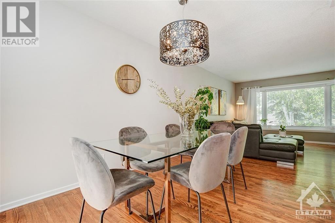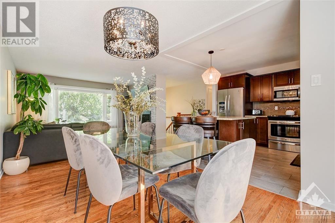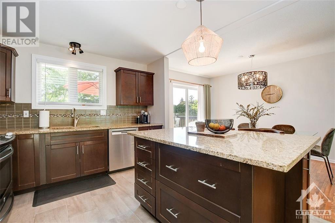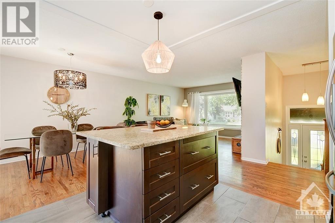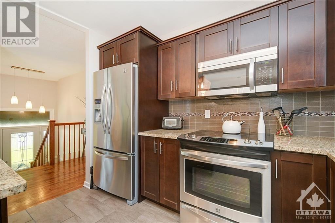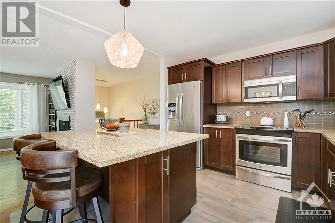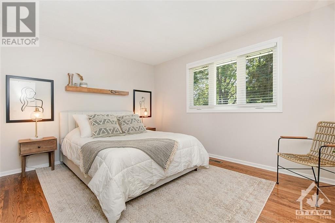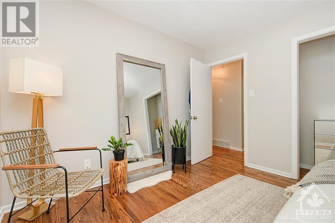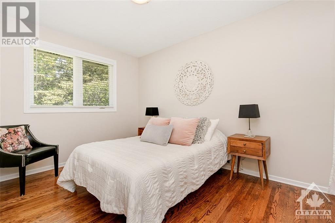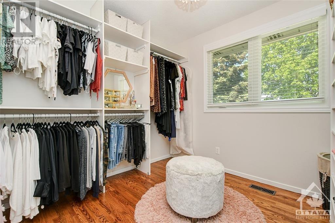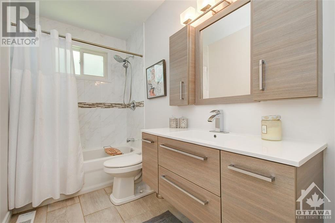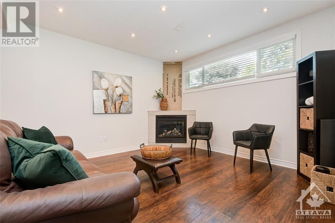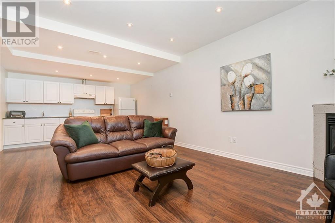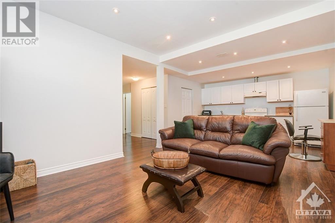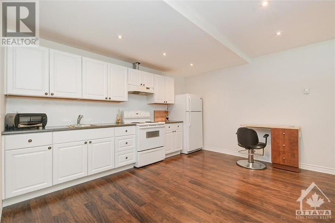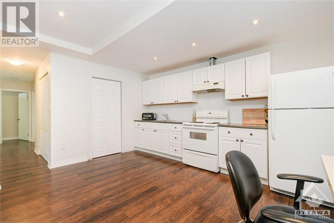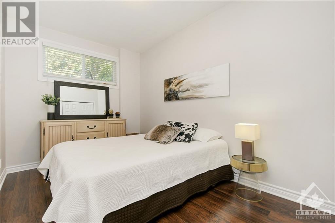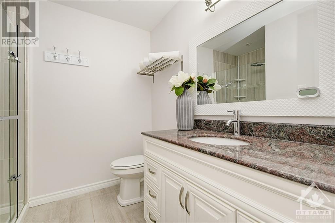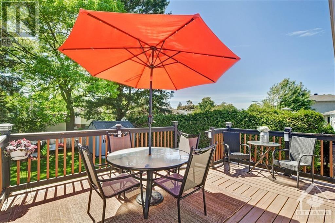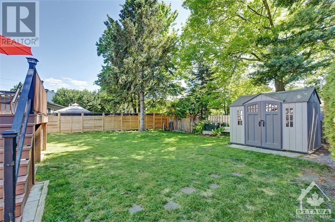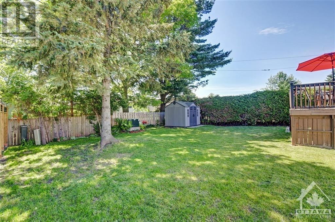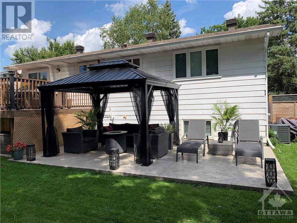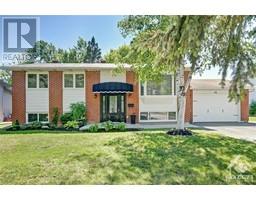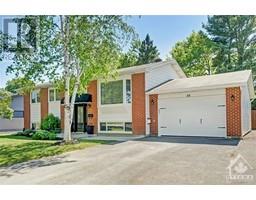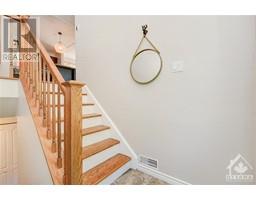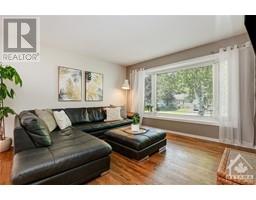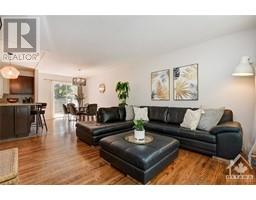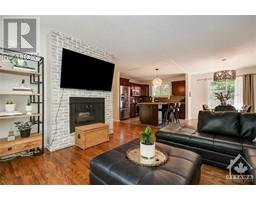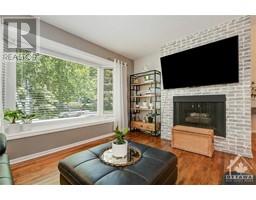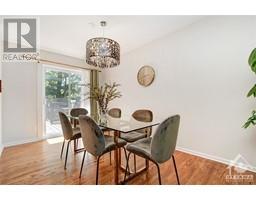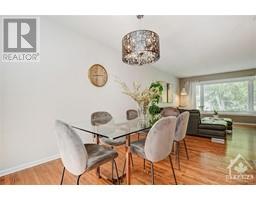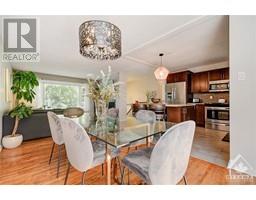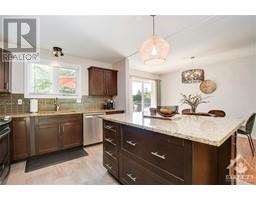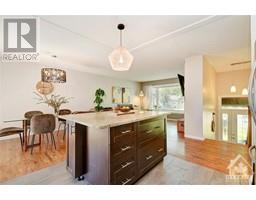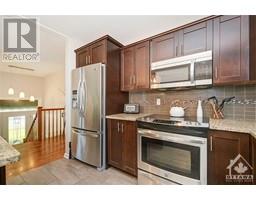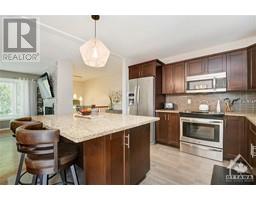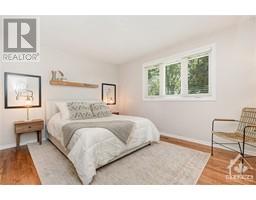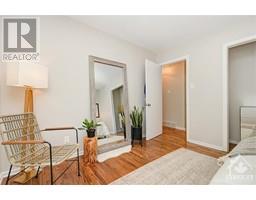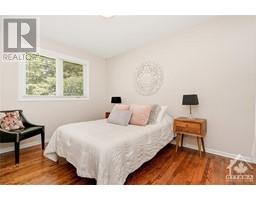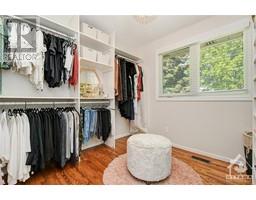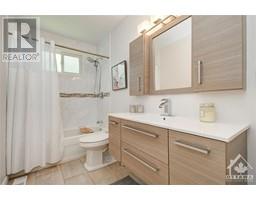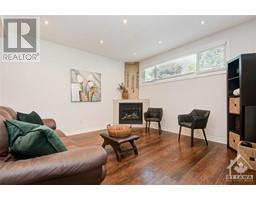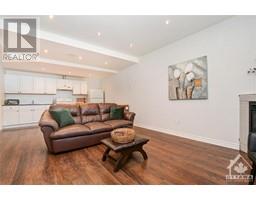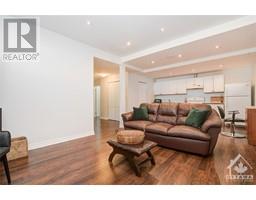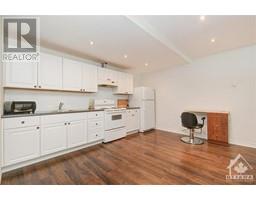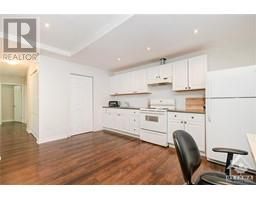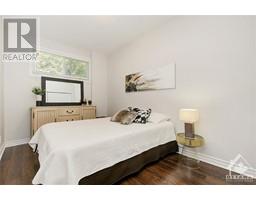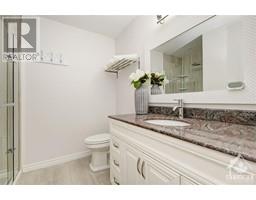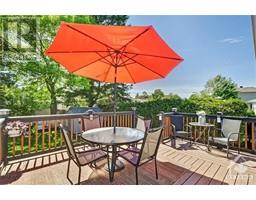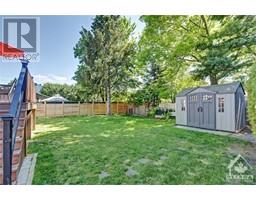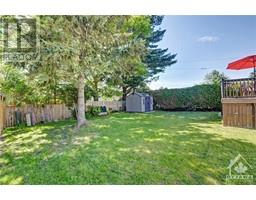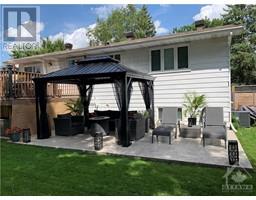59 Assiniboine Drive Nepean, Ontario K2E 5R8
$849,900
Welcome to 59 Assiniboine Drive, a stunning High ranch Bungalow in the coveted Borden Farm / Parkwood Hills neighborhood. This gorgeous 5 bedroom home features oversized living spaces with additional multifamily/in law suite option. Income Potential !! Main floor features hardwood flooring, open concept living spaces with chefs kitchen, breakfast bar, stainless steel appliances, granite counters and eating area. Lower level offers additional living space, high ceilings, big windows, pot lighting, 2 additional large bedrooms and full kitchen. Upgrades include main kitchen, main bath, windows, furnace, basement bath, garage door, insulated garage walls, garage concrete floor, driveway asphalt, backyard fence, natural gas hook up, garden shed, landscaping, paint and stamped concrete patio area in 2022. Huge pool sized backyard (largest LOT on the street) with loads of potential. A short walk or drive to all major amenities, schools, parks, trails and shopping. Book Today !! (id:50133)
Property Details
| MLS® Number | 1365629 |
| Property Type | Single Family |
| Neigbourhood | Borden Farm |
| Amenities Near By | Airport, Public Transit, Shopping |
| Community Features | Family Oriented |
| Features | Private Setting, Automatic Garage Door Opener |
| Parking Space Total | 6 |
| Storage Type | Storage Shed |
Building
| Bathroom Total | 2 |
| Bedrooms Above Ground | 3 |
| Bedrooms Below Ground | 2 |
| Bedrooms Total | 5 |
| Appliances | Refrigerator, Dishwasher, Dryer, Hood Fan, Microwave Range Hood Combo, Stove, Washer, Blinds |
| Architectural Style | Raised Ranch |
| Basement Development | Finished |
| Basement Type | Full (finished) |
| Constructed Date | 1970 |
| Construction Style Attachment | Detached |
| Cooling Type | Central Air Conditioning |
| Exterior Finish | Brick, Siding |
| Fire Protection | Smoke Detectors |
| Fireplace Present | Yes |
| Fireplace Total | 2 |
| Flooring Type | Hardwood, Tile |
| Foundation Type | Poured Concrete |
| Heating Fuel | Natural Gas |
| Heating Type | Forced Air |
| Stories Total | 1 |
| Type | House |
| Utility Water | Municipal Water |
Parking
| Attached Garage |
Land
| Acreage | No |
| Fence Type | Fenced Yard |
| Land Amenities | Airport, Public Transit, Shopping |
| Sewer | Municipal Sewage System |
| Size Depth | 99 Ft ,11 In |
| Size Frontage | 80 Ft |
| Size Irregular | 79.99 Ft X 99.92 Ft |
| Size Total Text | 79.99 Ft X 99.92 Ft |
| Zoning Description | Residential |
Rooms
| Level | Type | Length | Width | Dimensions |
|---|---|---|---|---|
| Lower Level | Bedroom | 12'0" x 8'6" | ||
| Lower Level | Bedroom | 10'6" x 9'0" | ||
| Lower Level | Kitchen | 14'0" x 11'0" | ||
| Lower Level | Laundry Room | 12'4" x 8'3" | ||
| Lower Level | Living Room | 12'6" x 12'6" | ||
| Lower Level | 3pc Bathroom | Measurements not available | ||
| Main Level | Kitchen | 11'0" x 11'0" | ||
| Main Level | Dining Room | 12'0" x 8'9" | ||
| Main Level | Living Room | 13'0" x 12'4" | ||
| Main Level | Primary Bedroom | 13'4" x 12'0" | ||
| Main Level | Bedroom | 12'0" x 9'0" | ||
| Main Level | 4pc Bathroom | Measurements not available |
https://www.realtor.ca/real-estate/26195354/59-assiniboine-drive-nepean-borden-farm
Contact Us
Contact us for more information

Frank Di Tiero
Salesperson
384 Richmond Road
Ottawa, Ontario K2A 0E8
(613) 729-9090
(613) 729-9094
www.teamrealty.ca

