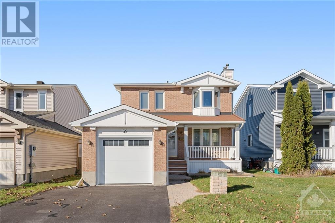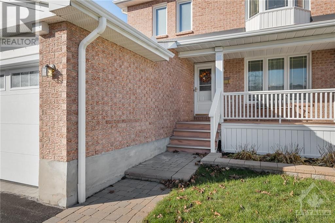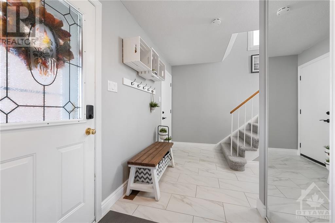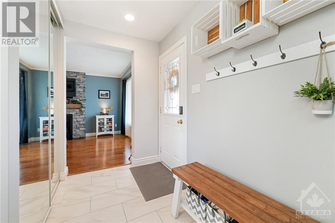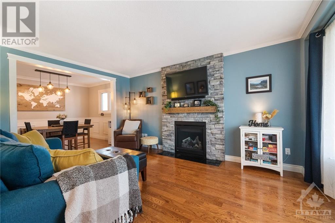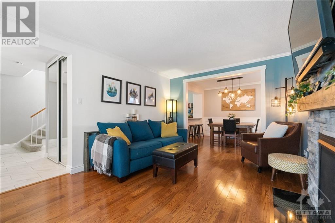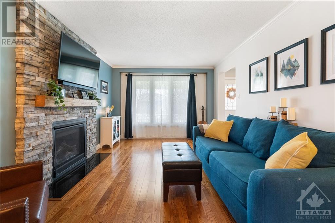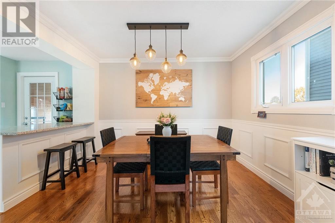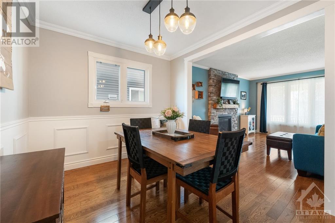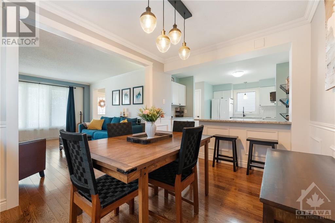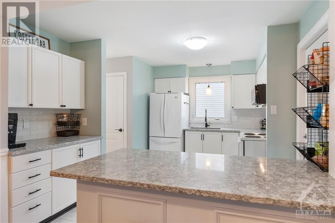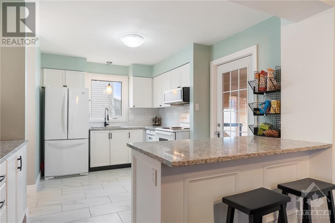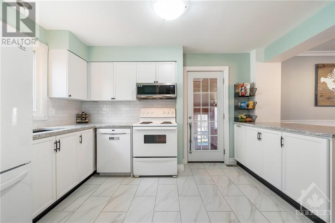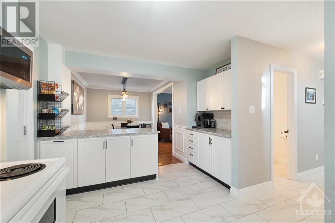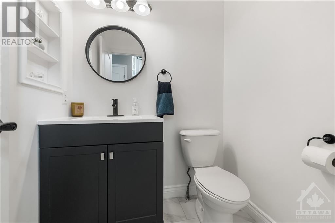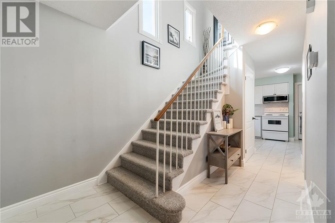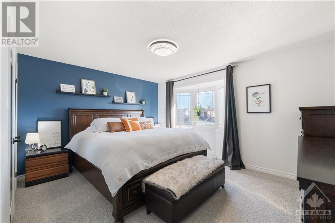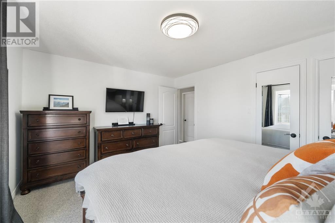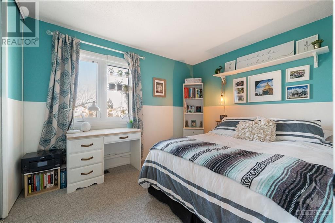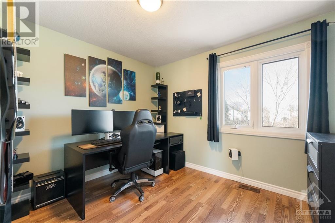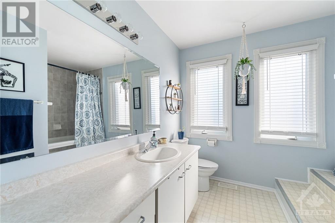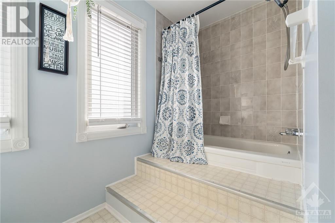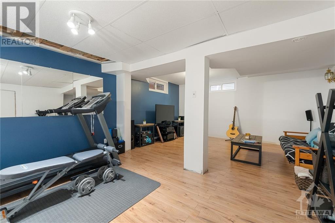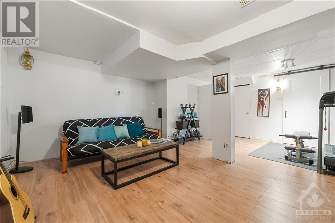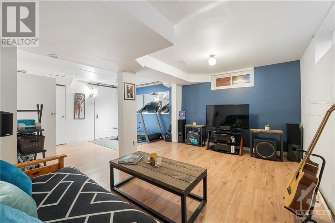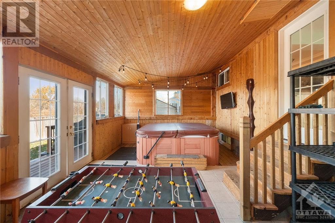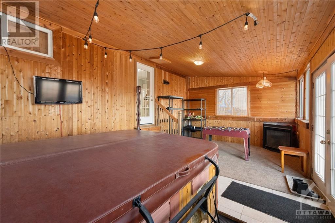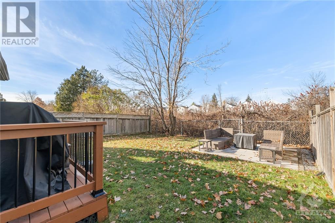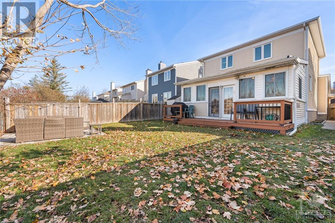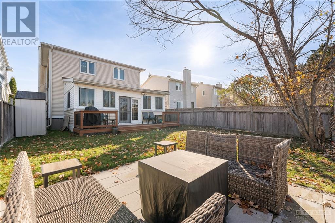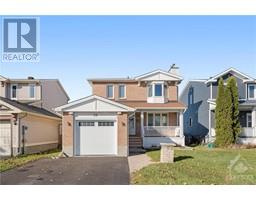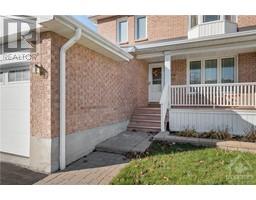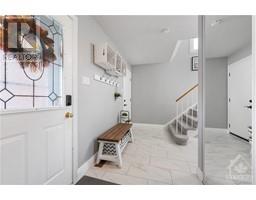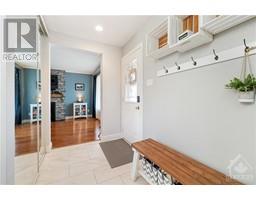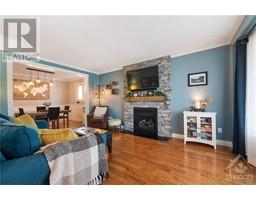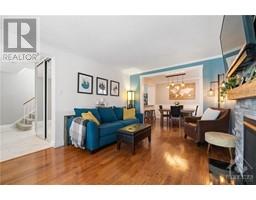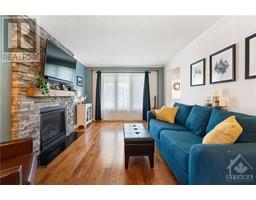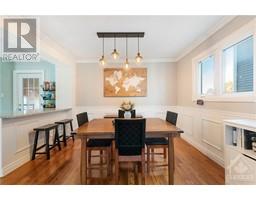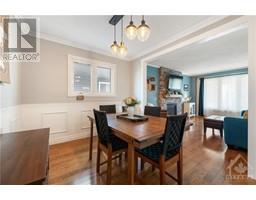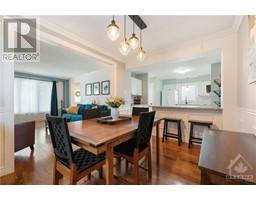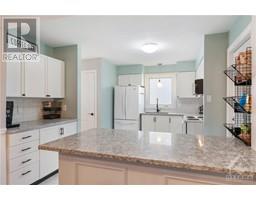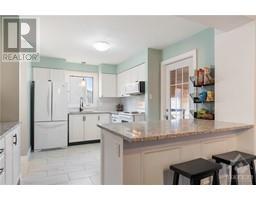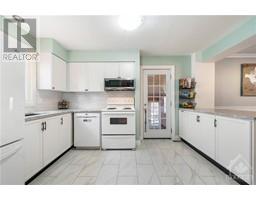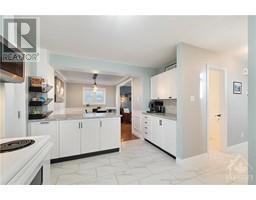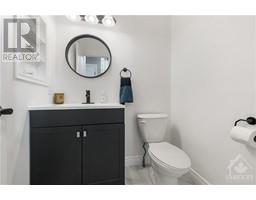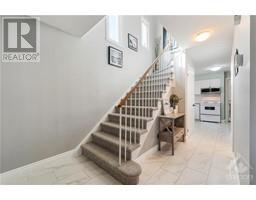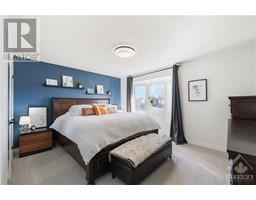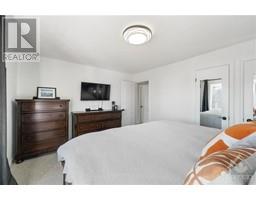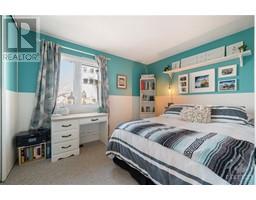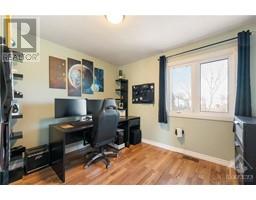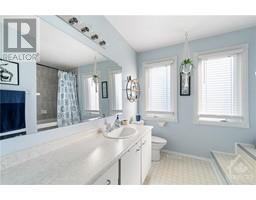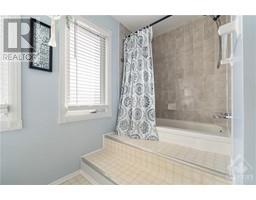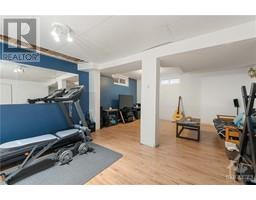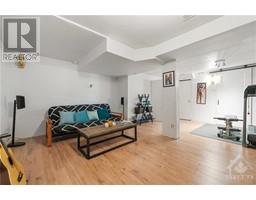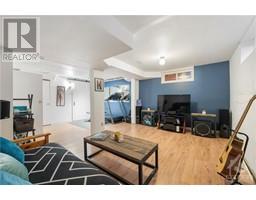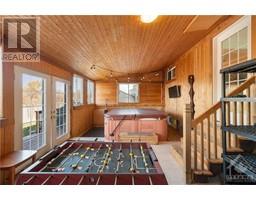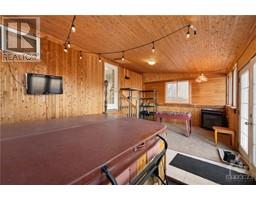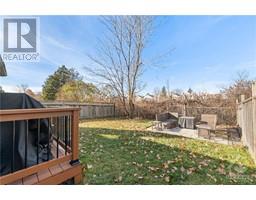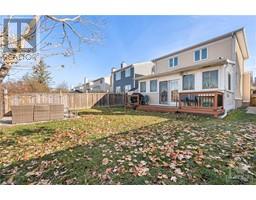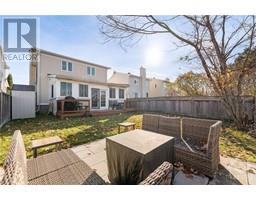59 Houlahan Street Ottawa, Ontario K2J 3X6
$639,900
*OPEN HOUSE SAT NOV 25 FROM 2-4PM* Privacy meets convenience in this newly renovated home on a quiet street with no rear neighbours!Morning tranquility fills the living room as golden rays illuminate the space,creating a cozy haven by the fire.The main level showcases exquisite touches,from the rich hardwood flooring to the refined accents of wainscoting and crown molding.Chefs delight at this luminous and inviting open kitchen with quartz counters (’23).The expansive sunroom with gas fireplace and hot tub is perfect for hosting company or for your own R&R.Spacious primary bedroom with his and hers walk-in closets and lovely bay window!2 other generously sized bedrooms and shared washroom complete this level.The lower level boasts a great rec area offering plenty of additional living space. Step outside to embrace nature with walking trails just beyond your backyard. 5 min drive to Chapman Mills Marketplace, hosting an impressively large roster of shops, restaurants and services. (id:50133)
Open House
This property has open houses!
2:00 pm
Ends at:4:00 pm
Property Details
| MLS® Number | 1366937 |
| Property Type | Single Family |
| Neigbourhood | Barrhaven /Heritage Park |
| Amenities Near By | Public Transit, Recreation Nearby, Shopping |
| Community Features | Family Oriented |
| Parking Space Total | 3 |
| Structure | Patio(s) |
Building
| Bathroom Total | 2 |
| Bedrooms Above Ground | 3 |
| Bedrooms Total | 3 |
| Appliances | Refrigerator, Dishwasher, Dryer, Freezer, Microwave, Stove, Washer, Hot Tub |
| Basement Development | Partially Finished |
| Basement Type | Full (partially Finished) |
| Constructed Date | 1989 |
| Construction Style Attachment | Detached |
| Cooling Type | Central Air Conditioning |
| Exterior Finish | Brick, Siding |
| Fireplace Present | Yes |
| Fireplace Total | 2 |
| Flooring Type | Wall-to-wall Carpet, Mixed Flooring, Hardwood, Laminate |
| Foundation Type | Poured Concrete |
| Half Bath Total | 1 |
| Heating Fuel | Natural Gas |
| Heating Type | Forced Air |
| Stories Total | 2 |
| Type | House |
| Utility Water | Municipal Water |
Parking
| Attached Garage |
Land
| Acreage | No |
| Fence Type | Fenced Yard |
| Land Amenities | Public Transit, Recreation Nearby, Shopping |
| Sewer | Municipal Sewage System |
| Size Depth | 111 Ft ,7 In |
| Size Frontage | 36 Ft ,1 In |
| Size Irregular | 36.09 Ft X 111.55 Ft |
| Size Total Text | 36.09 Ft X 111.55 Ft |
| Zoning Description | Residential |
Rooms
| Level | Type | Length | Width | Dimensions |
|---|---|---|---|---|
| Second Level | Primary Bedroom | 14'2" x 11'8" | ||
| Second Level | Bedroom | 11'3" x 8'11" | ||
| Second Level | Bedroom | 10'7" x 8'11" | ||
| Second Level | Full Bathroom | Measurements not available | ||
| Lower Level | Laundry Room | Measurements not available | ||
| Lower Level | Hobby Room | Measurements not available | ||
| Main Level | Living Room | 15'3" x 11'2" | ||
| Main Level | Dining Room | 11'2" x 8'11" | ||
| Main Level | Kitchen | 12'8" x 8'11" | ||
| Main Level | Partial Bathroom | Measurements not available | ||
| Main Level | Solarium | 21'1" x 13'6" |
https://www.realtor.ca/real-estate/26289193/59-houlahan-street-ottawa-barrhaven-heritage-park
Contact Us
Contact us for more information

Jason Pilon
Broker of Record
www.PilonGroup.com
www.facebook.com/pilongroup
www.linkedin.com/company/pilon-real-estate-group
twitter.com/pilongroup
4366 Innes Road, Unit 201
Ottawa, ON K4A 3W3
(613) 590-2910
(613) 590-3079
www.pilongroup.com

Abigail Petrakos
Salesperson
4366 Innes Road
Ottawa, ON K4A 3W3
(613) 590-3000
(613) 590-3050
www.hallmarkottawa.com

