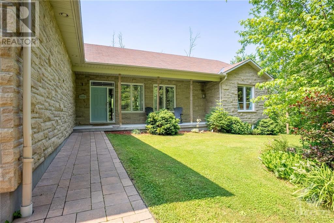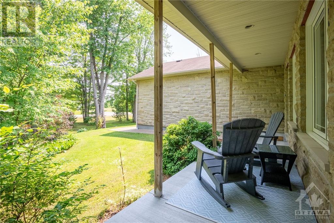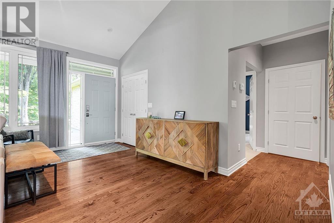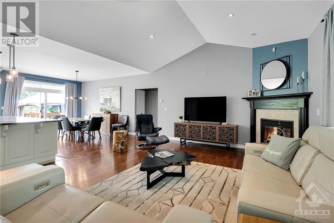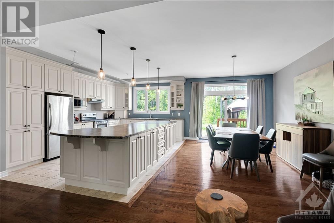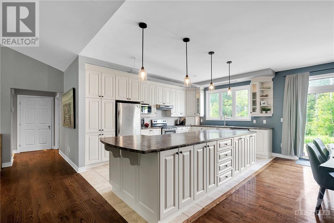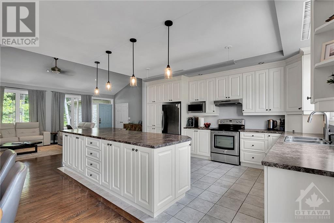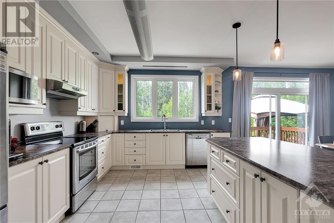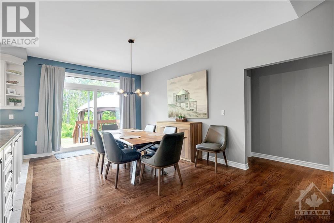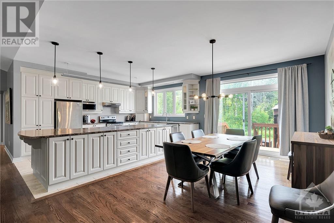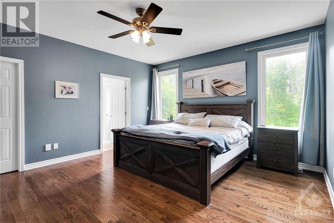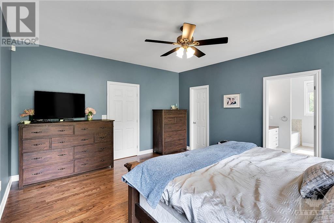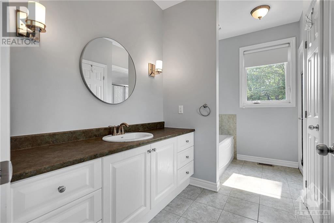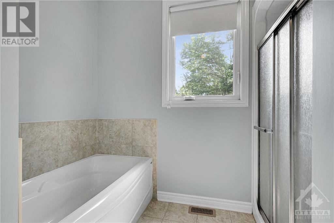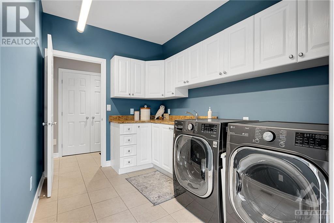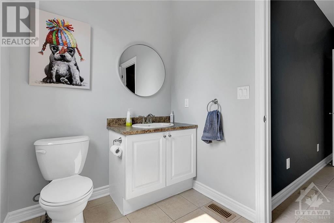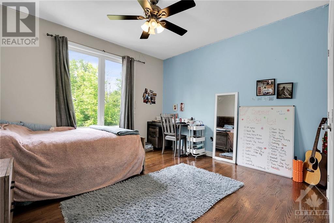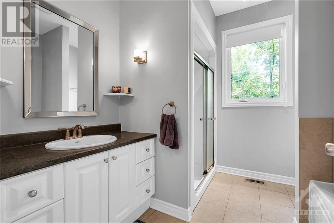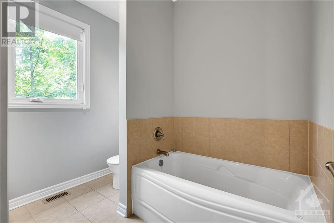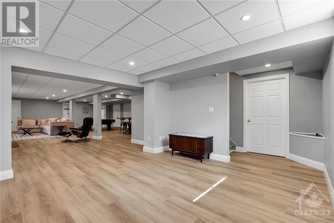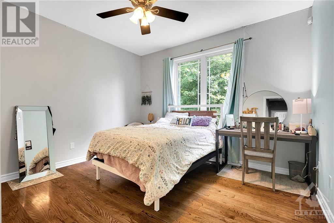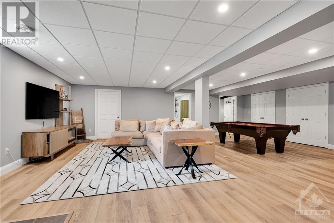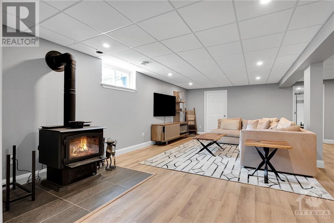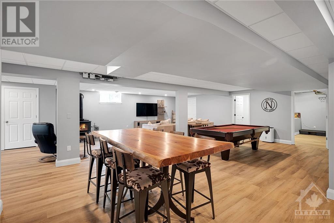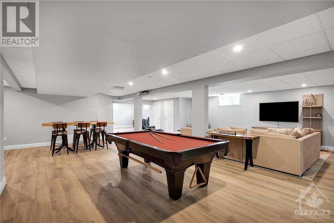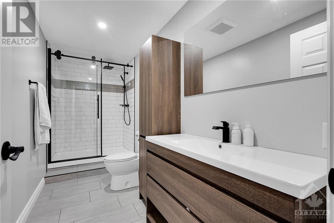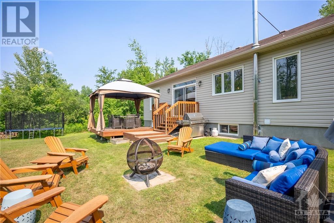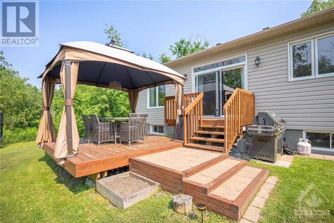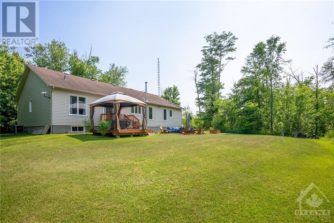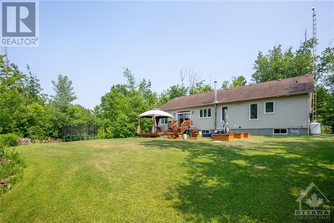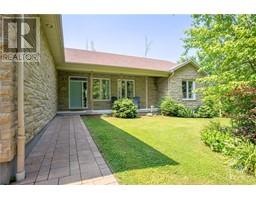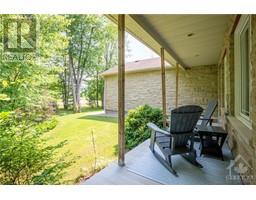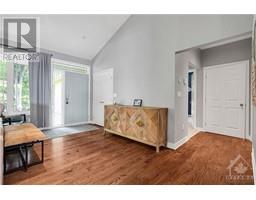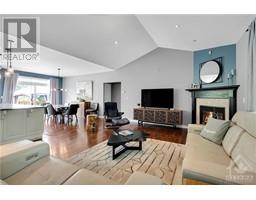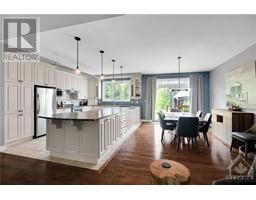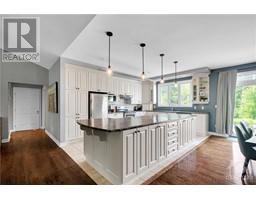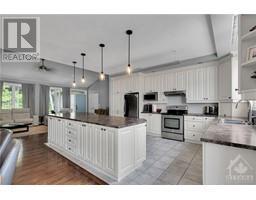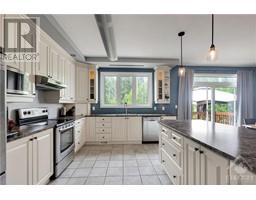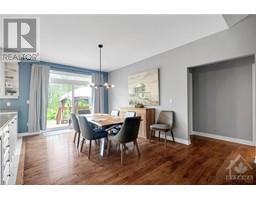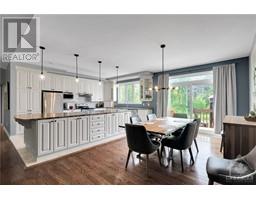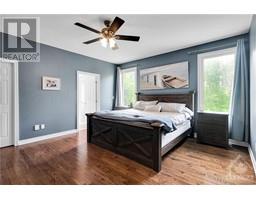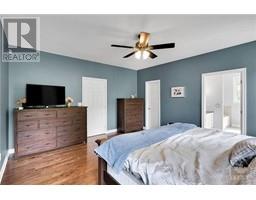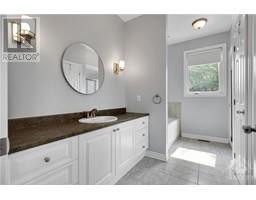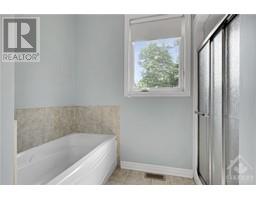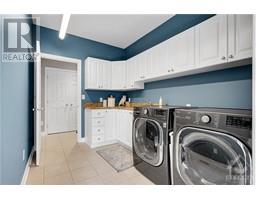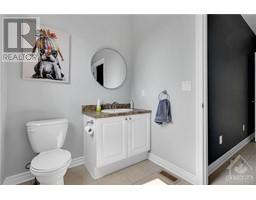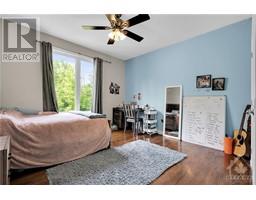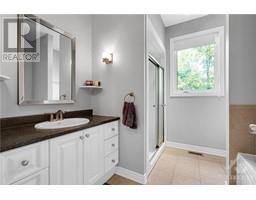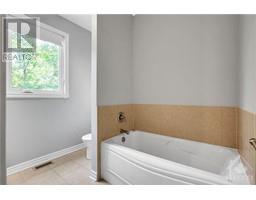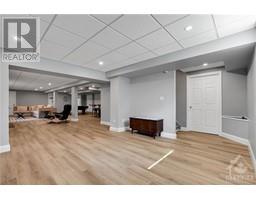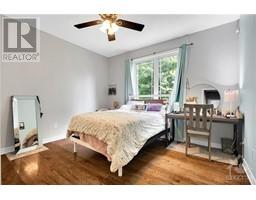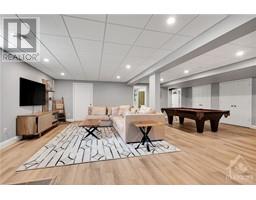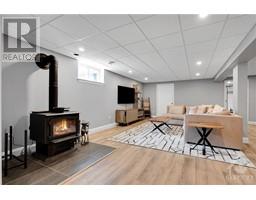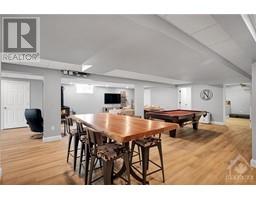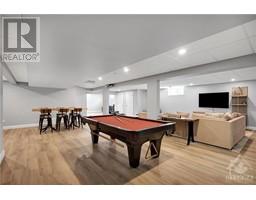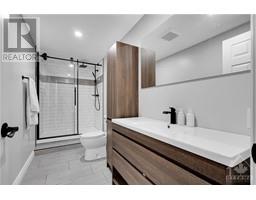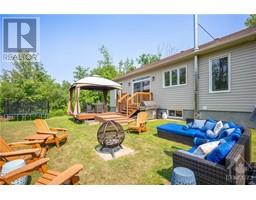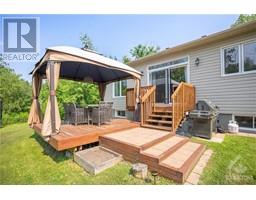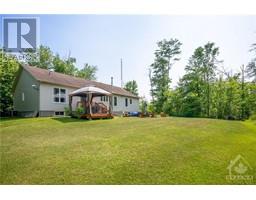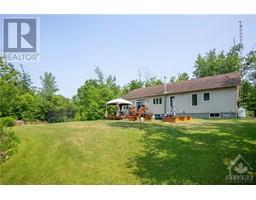5965 Wood Duck Drive Ottawa, Ontario K0A 2W0
$950,000
On a tree lined cul-de-sac, on almost 2-acre lot in a private country setting sits this open concept 2100sq bungalow. The main floor features a spacious great room with cathedral ceiling and gas fireplace, connecting to a large dining area with double patio doors leading to a private backyard with a multi-tiered deck and fire pit area. The kitchen is a chef's delight with a huge island and plenty of white cupboards & drawers. On one side of the home, the primary bed offers a luxurious ensuite bath and walk-in closet plus laundry area and 2pc bath. While the other side accommodates 2 additional beds and a 4pc bath to complete the main level. The basement continues the open concept design, featuring an office, rec room with multi use areas, updated vinyl flooring, a new 3pc bath, a 4th bedroom or office, private gym & plenty of storage spaces. *24HR Irrevocable as per form 244* (id:50133)
Property Details
| MLS® Number | 1366428 |
| Property Type | Single Family |
| Neigbourhood | Aspen Grove Estates |
| Amenities Near By | Golf Nearby |
| Communication Type | Internet Access |
| Features | Cul-de-sac, Private Setting, Automatic Garage Door Opener |
| Parking Space Total | 20 |
| Road Type | Paved Road |
Building
| Bathroom Total | 4 |
| Bedrooms Above Ground | 3 |
| Bedrooms Below Ground | 1 |
| Bedrooms Total | 4 |
| Appliances | Refrigerator, Dishwasher, Dryer, Hood Fan, Stove, Washer |
| Architectural Style | Bungalow |
| Basement Development | Finished |
| Basement Type | Full (finished) |
| Constructed Date | 2010 |
| Construction Style Attachment | Detached |
| Cooling Type | Central Air Conditioning |
| Exterior Finish | Brick, Siding |
| Fireplace Present | Yes |
| Fireplace Total | 2 |
| Fixture | Ceiling Fans |
| Flooring Type | Hardwood, Vinyl, Ceramic |
| Foundation Type | Poured Concrete |
| Half Bath Total | 1 |
| Heating Fuel | Propane |
| Heating Type | Forced Air |
| Stories Total | 1 |
| Type | House |
| Utility Water | Drilled Well |
Parking
| Attached Garage | |
| Oversize | |
| Surfaced |
Land
| Acreage | Yes |
| Land Amenities | Golf Nearby |
| Sewer | Septic System |
| Size Depth | 292 Ft ,5 In |
| Size Frontage | 297 Ft ,3 In |
| Size Irregular | 1.99 |
| Size Total | 1.99 Ac |
| Size Total Text | 1.99 Ac |
| Zoning Description | Residential |
Rooms
| Level | Type | Length | Width | Dimensions |
|---|---|---|---|---|
| Basement | Hobby Room | 15'3" x 13'2" | ||
| Basement | Recreation Room | 23'6" x 13'10" | ||
| Basement | Great Room | 26'4" x 17'6" | ||
| Basement | 3pc Bathroom | 13'3" x 4'11" | ||
| Basement | Gym | 13'4" x 17'10" | ||
| Basement | Bedroom | 13'4" x 13'3" | ||
| Basement | Utility Room | 16'0" x 7'0" | ||
| Main Level | Porch | 27'6" x 6'0" | ||
| Main Level | Living Room | 26'2" x 16'0" | ||
| Main Level | Dining Room | 17'0" x 11'5" | ||
| Main Level | Kitchen | 16'4" x 11'8" | ||
| Main Level | Primary Bedroom | 15'10" x 14'5" | ||
| Main Level | Other | 11'10" x 6'2" | ||
| Main Level | 4pc Ensuite Bath | 12'0" x 9'4" | ||
| Main Level | Bedroom | 12'4" x 12'1" | ||
| Main Level | Bedroom | 12'5" x 12'1" | ||
| Main Level | 4pc Bathroom | 8'9" x 8'7" | ||
| Main Level | Partial Bathroom | 5'10" x 7'4" | ||
| Main Level | Laundry Room | 10'6" x 7'6" |
https://www.realtor.ca/real-estate/26206572/5965-wood-duck-drive-ottawa-aspen-grove-estates
Contact Us
Contact us for more information
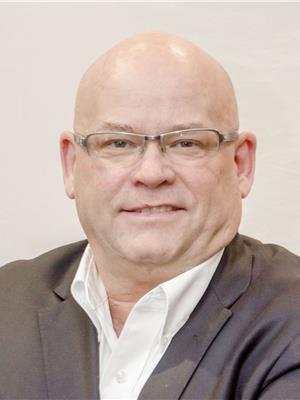
Glenn Floyd
Salesperson
www.FloydTeam.ca
twitter.com/FloydTeam_KWO
610 Bronson Avenue
Ottawa, ON K1S 4E6
(613) 236-5959
(613) 236-1515
www.hallmarkottawa.com
Jacob Floyd
Salesperson
www.floydteam.ca
twitter.com/FloydTeam_KWO
610 Bronson Avenue
Ottawa, ON K1S 4E6
(613) 236-5959
(613) 236-1515
www.hallmarkottawa.com

