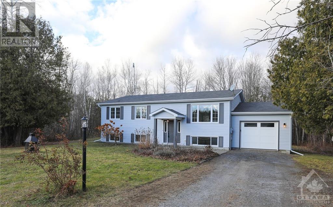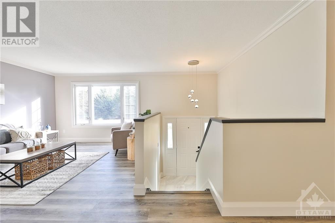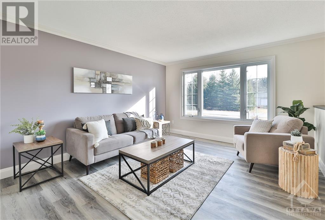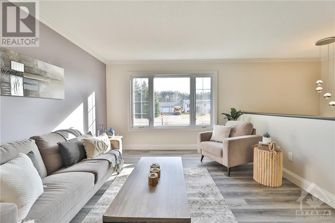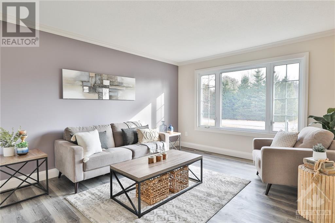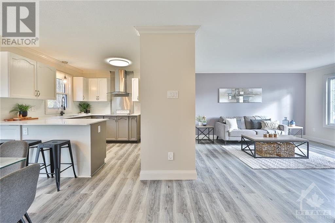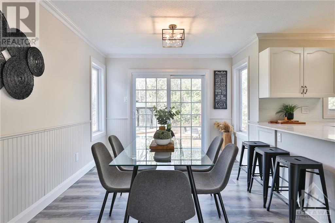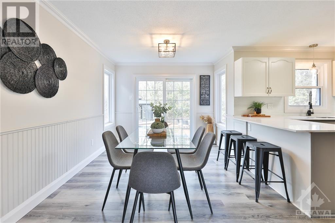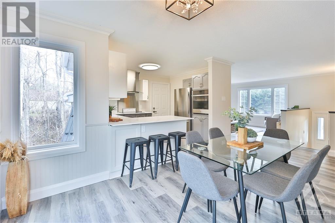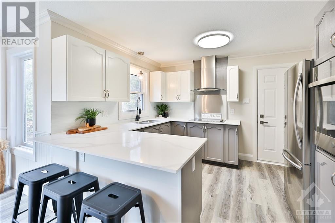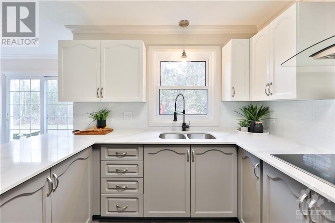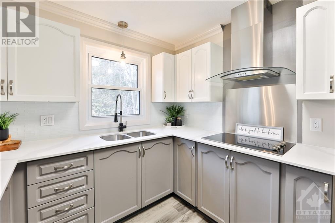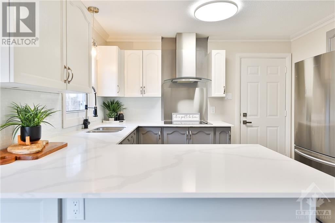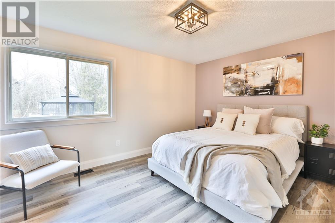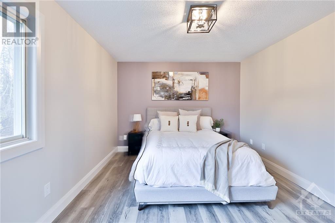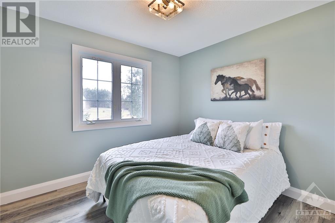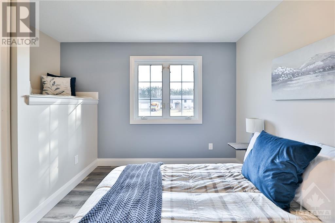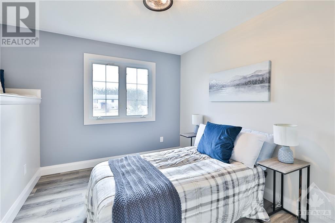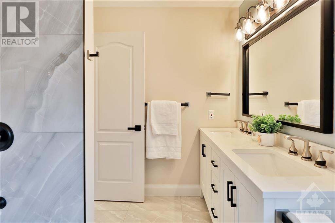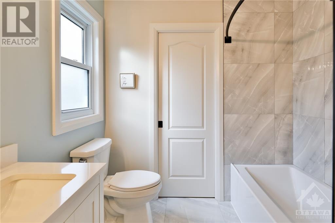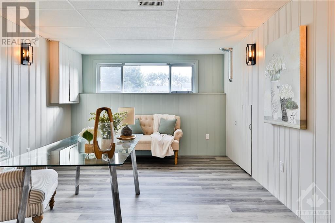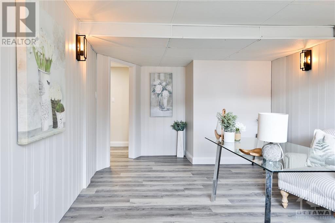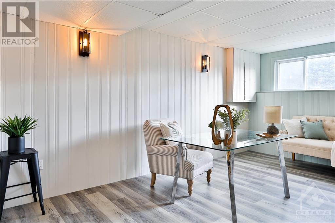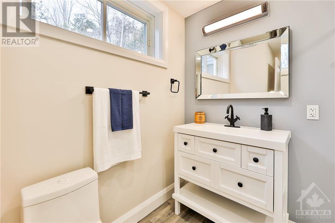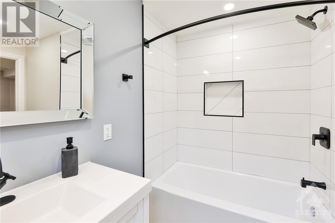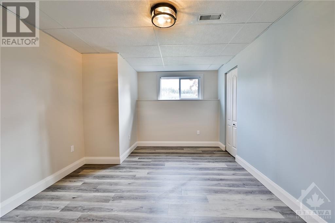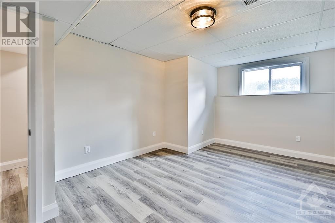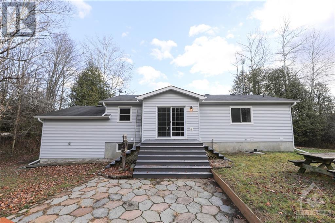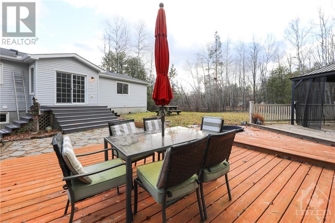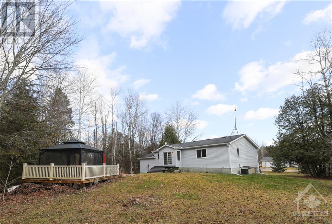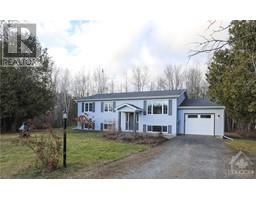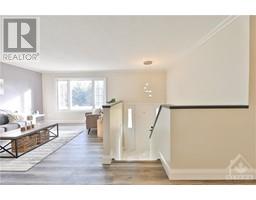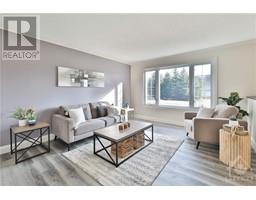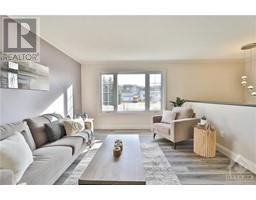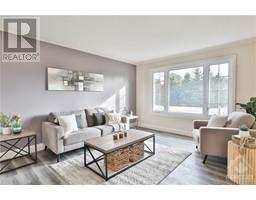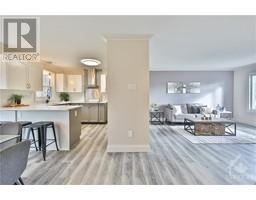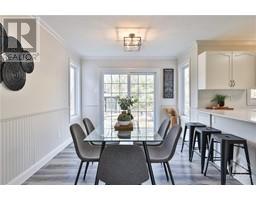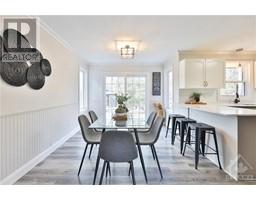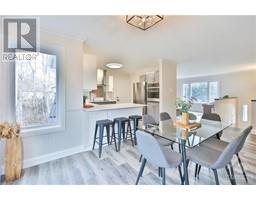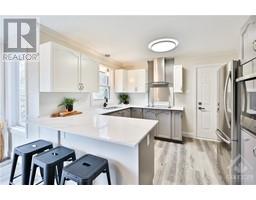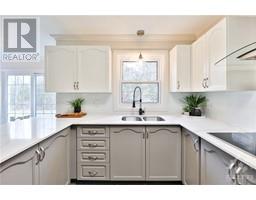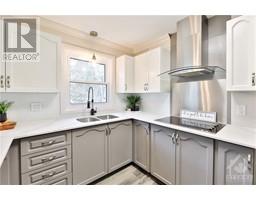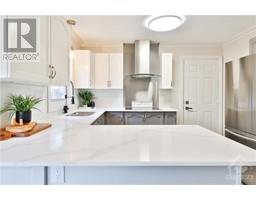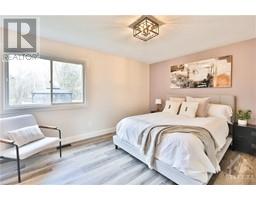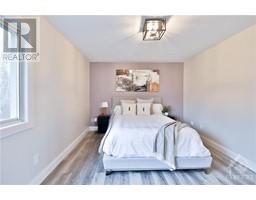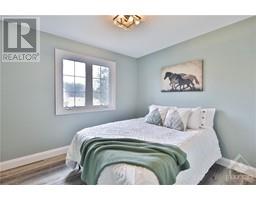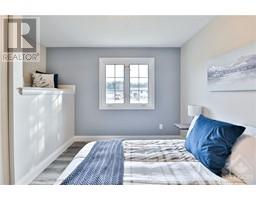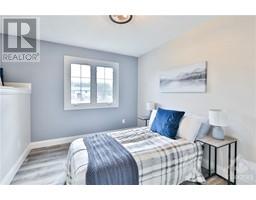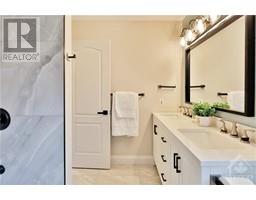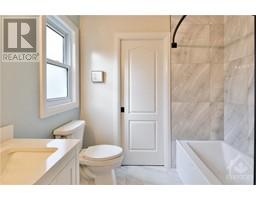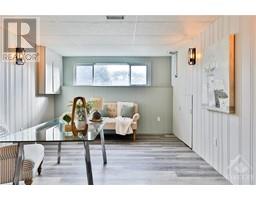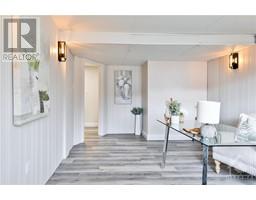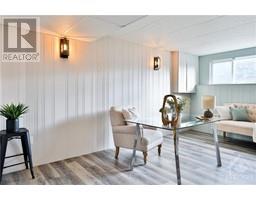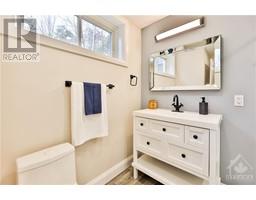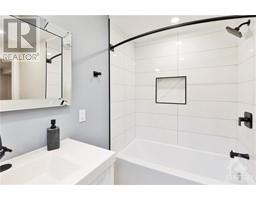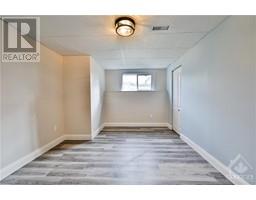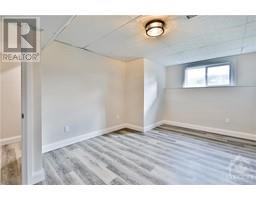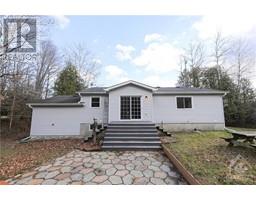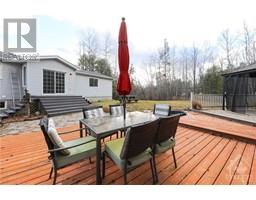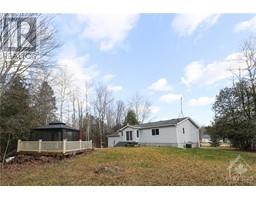6 Sugar Maple Way Kemptville, Ontario K0G 1J0
$699,900
Discover modern comfort & serenity within this meticulously renovated hi-ranch home offering a blend of privacy, community & accessibility. Situated in a family oriented community on over 1 acre & 5 mins from the 416 & amenities. This home has been professionally renovated throughout & the quality & style of the finishes are stunning. New flooring throughout seamlessly unifies the space & all new light fixtures that create a stunning modern ambiance. Kitchen is a perfect blend of sleek & traditional; plenty of cupboard space & gorgeous new quartz countertops. Dining area opens out to backyard deck & patio; the perfect layout for entertaining. 3+2 bdrms & a gorgeous new 4-pc bath. Lower level offers 2 more huge bdrms, a 2nd brand new full bath, laundry rm & plenty of storage. You'll fall in love w/the private backyard, multi-level decks, patio & even a little built in pond. Turn key home w/ a surprising amount of space inside & out. 12hr irrevocable on all offers as per form 244 (id:50133)
Open House
This property has open houses!
2:00 pm
Ends at:4:00 pm
Property Details
| MLS® Number | 1368554 |
| Property Type | Single Family |
| Neigbourhood | Kemptville |
| Amenities Near By | Golf Nearby, Shopping |
| Community Features | Family Oriented |
| Easement | Unknown |
| Features | Private Setting, Treed, Corner Site, Automatic Garage Door Opener |
| Parking Space Total | 6 |
| Road Type | Paved Road |
| Structure | Deck, Patio(s) |
Building
| Bathroom Total | 2 |
| Bedrooms Above Ground | 3 |
| Bedrooms Below Ground | 2 |
| Bedrooms Total | 5 |
| Appliances | Refrigerator, Dishwasher, Hood Fan, Stove |
| Architectural Style | Raised Ranch |
| Basement Development | Partially Finished |
| Basement Type | Full (partially Finished) |
| Constructed Date | 1993 |
| Construction Style Attachment | Detached |
| Cooling Type | Central Air Conditioning |
| Exterior Finish | Siding |
| Flooring Type | Tile, Vinyl |
| Foundation Type | Poured Concrete |
| Heating Fuel | Natural Gas |
| Heating Type | Forced Air |
| Stories Total | 1 |
| Type | House |
| Utility Water | Drilled Well |
Parking
| Attached Garage | |
| Gravel |
Land
| Acreage | Yes |
| Land Amenities | Golf Nearby, Shopping |
| Sewer | Septic System |
| Size Depth | 198 Ft ,3 In |
| Size Frontage | 185 Ft |
| Size Irregular | 1.03 |
| Size Total | 1.03 Ac |
| Size Total Text | 1.03 Ac |
| Zoning Description | Residential |
Rooms
| Level | Type | Length | Width | Dimensions |
|---|---|---|---|---|
| Basement | Bedroom | 15'9" x 10'5" | ||
| Basement | Den | 18'8" x 11'3" | ||
| Basement | Laundry Room | 8'8" x 5'7" | ||
| Basement | 4pc Bathroom | 5'7" x 8'1" | ||
| Basement | Storage | 9'8" x 3'2" | ||
| Basement | Utility Room | 21'7" x 8'5" | ||
| Basement | Utility Room | 10'2" x 16'2" | ||
| Main Level | 5pc Bathroom | 8'3" x 5'11" | ||
| Main Level | Family Room | 14'1" x 12'1" | ||
| Main Level | Foyer | 6'1" x 5'5" | ||
| Main Level | Dining Room | 14'1" x 9'1" | ||
| Main Level | Primary Bedroom | 13'8" x 11'1" | ||
| Main Level | Kitchen | 11'1" x 9'1" | ||
| Main Level | Bedroom | 11'0" x 9'0" | ||
| Main Level | Bedroom | 9'1" x 10'2" |
https://www.realtor.ca/real-estate/26315434/6-sugar-maple-way-kemptville-kemptville
Contact Us
Contact us for more information

Deb Driscoll
Salesperson
3000 County Road 43
Kemptville, Ontario K0G 1J0
(613) 258-4900
(613) 215-0882
www.remaxaffiliates.ca

Jaime Peca
Salesperson
3000 County Road 43
Kemptville, Ontario K0G 1J0
(613) 258-4900
(613) 215-0882
www.remaxaffiliates.ca

