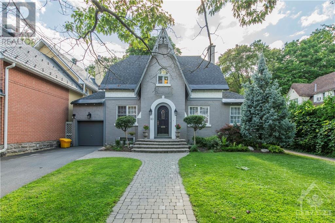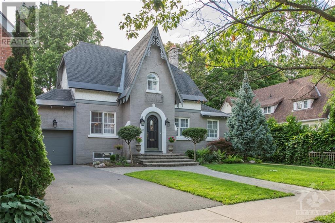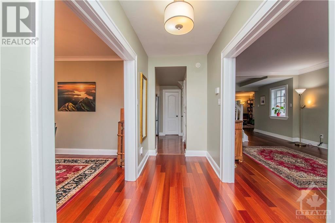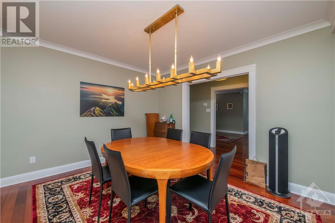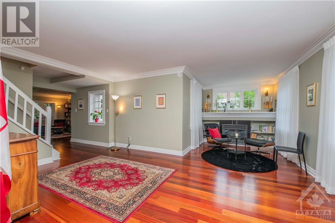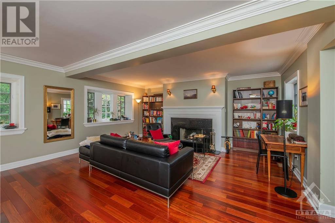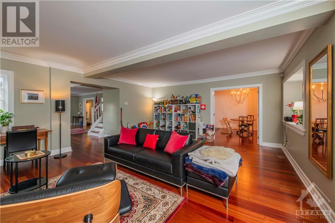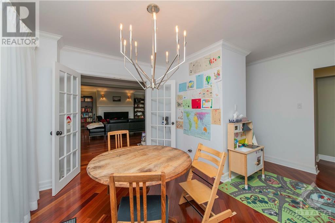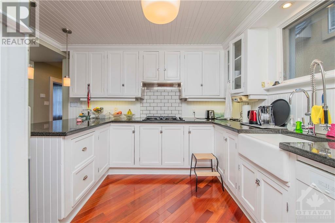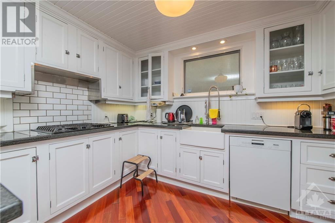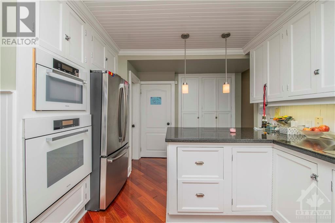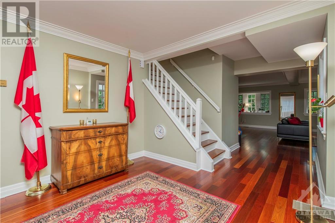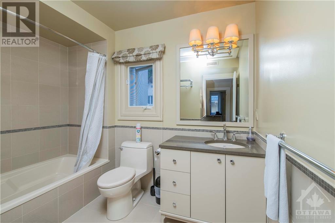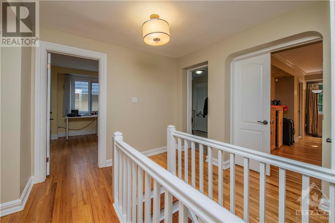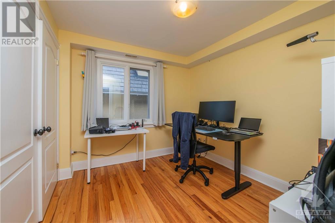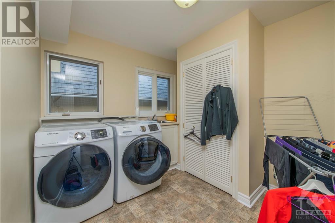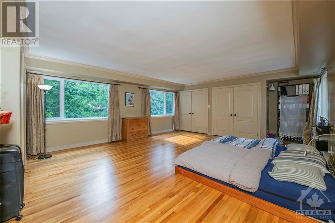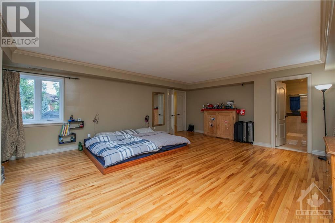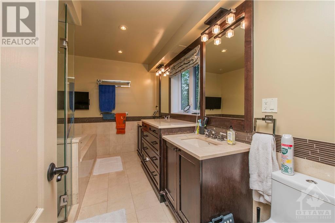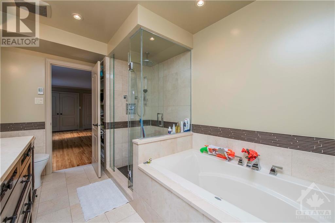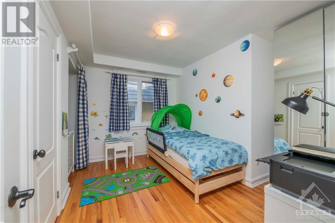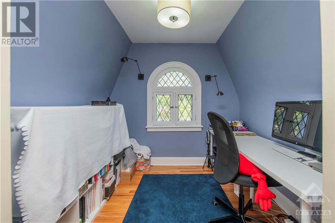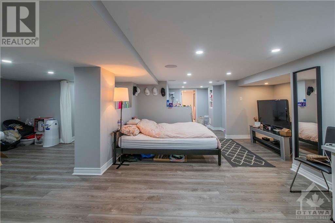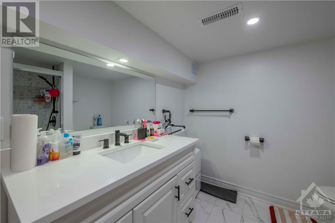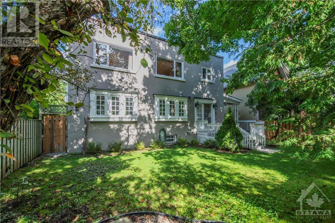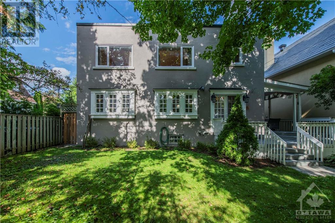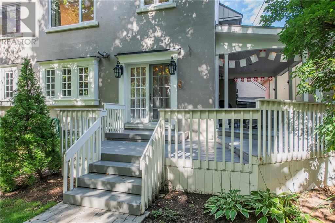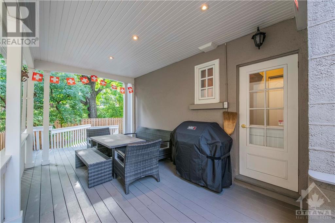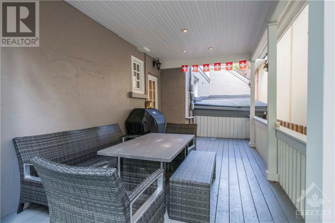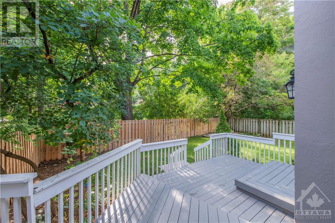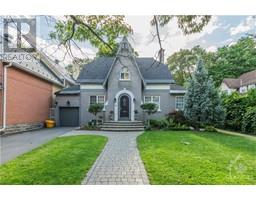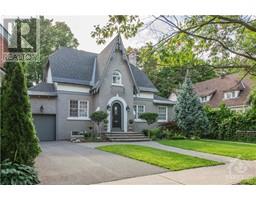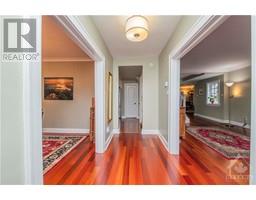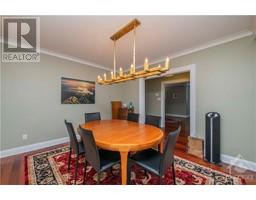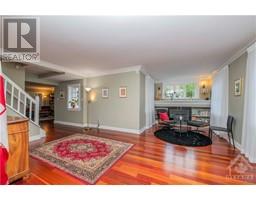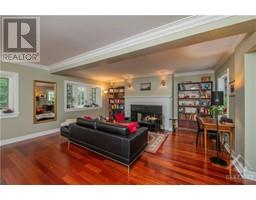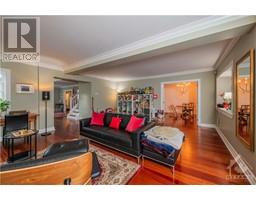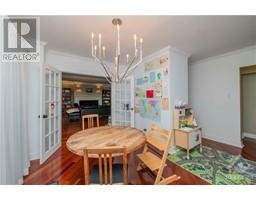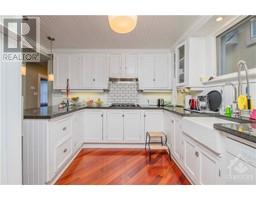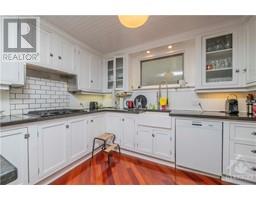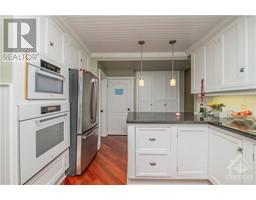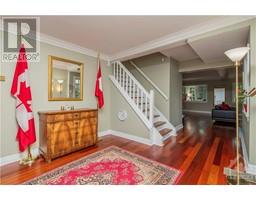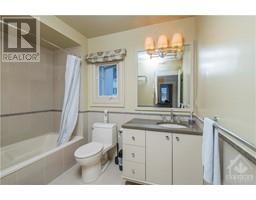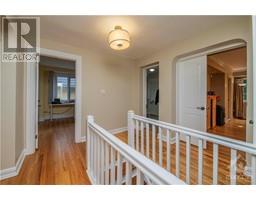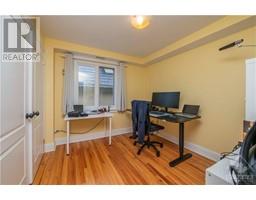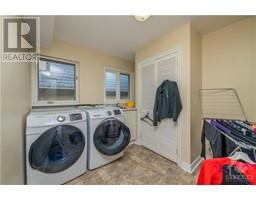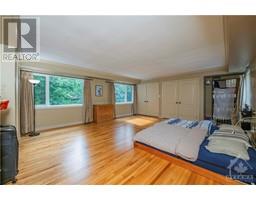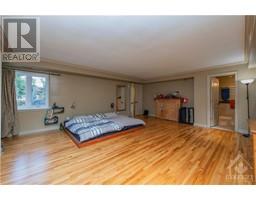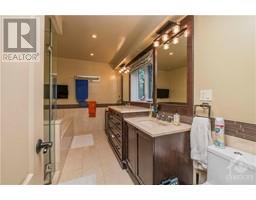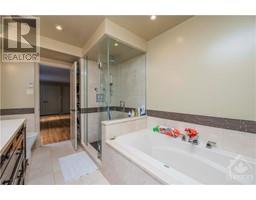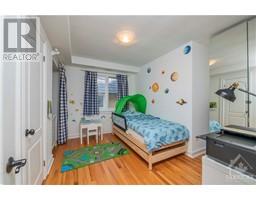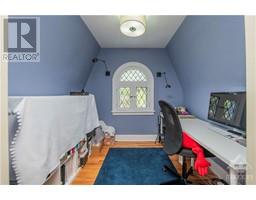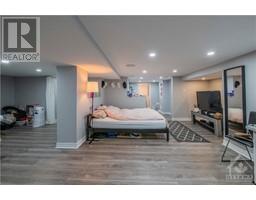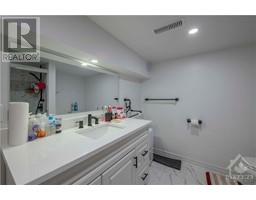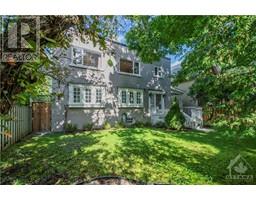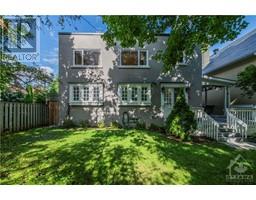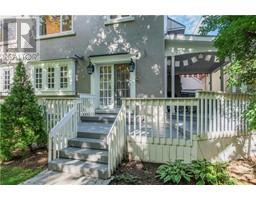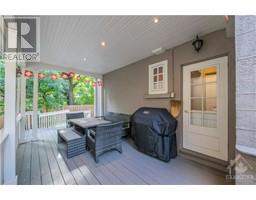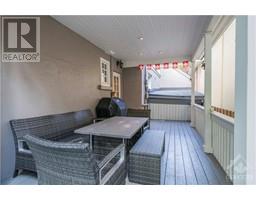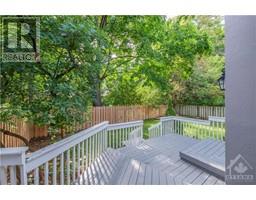60 Goulburn Avenue Ottawa, Ontario K1N 8C8
$5,850 Monthly
Welcome to the gorgeous 4 bedroom, 4 bathroom, single family home located in sought after Sandy Hill neighbourhood. This cozy and inviting space offers a perfect blend of comfort, convenience, and style, making it the ideal place for you to settle in and start enjoying the vibrant city life. Step inside to find a bright and open living area. The generous windows flood the room with natural light, creating a warm and inviting atmosphere. The layout is perfect for hosting friends and family or simply relaxing after a long day. This property offer many places within walking distance which gives you access to all the city has to offer. Enjoy easy access to parks, shops, restaurants, schools, and public transportation, making it a breeze to explore Ottawa's rich culture and amenities. (id:50133)
Property Details
| MLS® Number | 1359405 |
| Property Type | Single Family |
| Neigbourhood | Sandy Hill |
| Amenities Near By | Public Transit, Recreation Nearby, Shopping |
| Features | Flat Site |
| Parking Space Total | 2 |
| Structure | Deck, Porch |
Building
| Bathroom Total | 4 |
| Bedrooms Above Ground | 4 |
| Bedrooms Total | 4 |
| Amenities | Laundry - In Suite |
| Appliances | Refrigerator, Oven - Built-in, Cooktop, Dishwasher, Dryer, Microwave, Washer |
| Basement Development | Partially Finished |
| Basement Type | Full (partially Finished) |
| Constructed Date | 1928 |
| Construction Style Attachment | Detached |
| Cooling Type | Central Air Conditioning |
| Exterior Finish | Stone, Stucco |
| Fireplace Present | Yes |
| Fireplace Total | 2 |
| Flooring Type | Hardwood, Tile |
| Half Bath Total | 1 |
| Heating Fuel | Natural Gas |
| Heating Type | Forced Air |
| Stories Total | 2 |
| Type | House |
| Utility Water | Municipal Water |
Parking
| Attached Garage |
Land
| Acreage | No |
| Fence Type | Fenced Yard |
| Land Amenities | Public Transit, Recreation Nearby, Shopping |
| Landscape Features | Land / Yard Lined With Hedges |
| Sewer | Municipal Sewage System |
| Size Irregular | * Ft X * Ft |
| Size Total Text | * Ft X * Ft |
| Zoning Description | Residential |
Rooms
| Level | Type | Length | Width | Dimensions |
|---|---|---|---|---|
| Second Level | Primary Bedroom | 20'8" x 17'4" | ||
| Second Level | 5pc Ensuite Bath | 12'0" x 8'3" | ||
| Second Level | Bedroom | 11'10" x 10'10" | ||
| Second Level | 4pc Bathroom | 9'0" x 8'4" | ||
| Second Level | Bedroom | 9'11" x 9'2" | ||
| Second Level | Bedroom | 11'9" x 10'11" | ||
| Second Level | Office | 8'5" x 7'6" | ||
| Second Level | Laundry Room | 9'10" x 8'8" | ||
| Second Level | Utility Room | 2'9" x 2'6" | ||
| Lower Level | Recreation Room | 26'7" x 26'5" | ||
| Lower Level | 3pc Bathroom | 9'2" x 7'4" | ||
| Lower Level | Storage | 7'7" x 5'11" | ||
| Lower Level | Utility Room | 12'4" x 6'3" | ||
| Lower Level | Utility Room | 18'0" x 11'2" | ||
| Main Level | Den | 12'0" x 11'10" | ||
| Main Level | Dining Room | 12'9" x 11'2" | ||
| Main Level | Family Room | 21'7" x 17'5" | ||
| Main Level | Kitchen | 14'10" x 11'0" | ||
| Main Level | Living Room | 25'3" x 20'6" | ||
| Main Level | Mud Room | 12'0" x 6'5" | ||
| Main Level | 2pc Bathroom | Measurements not available |
https://www.realtor.ca/real-estate/26045513/60-goulburn-avenue-ottawa-sandy-hill
Contact Us
Contact us for more information

Luigi Aiello
Salesperson
laottawa.com/
www.facebook.com/Luigi-Aiello-LA-Ottawa-378995412932590/
ca.linkedin.com/in/luigi-aiello-62363a24
384 Richmond Road
Ottawa, Ontario K2A 0E8
(613) 729-9090
(613) 729-9094
www.teamrealty.ca

