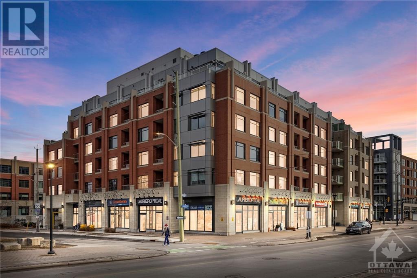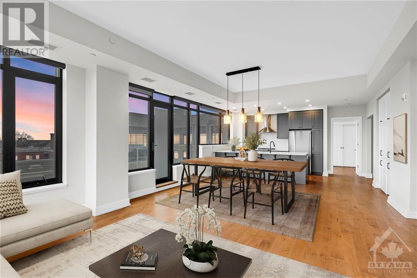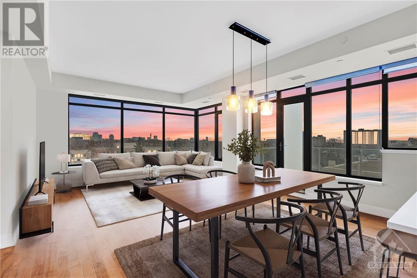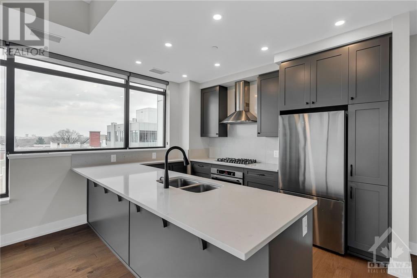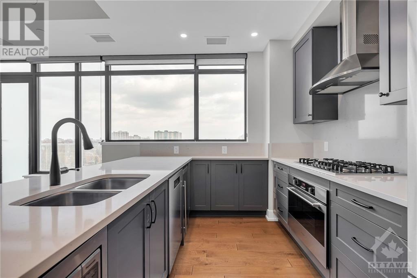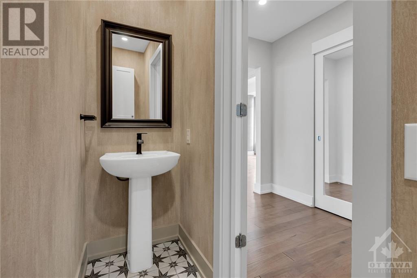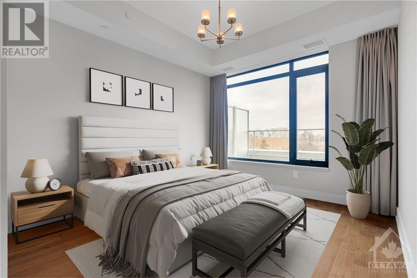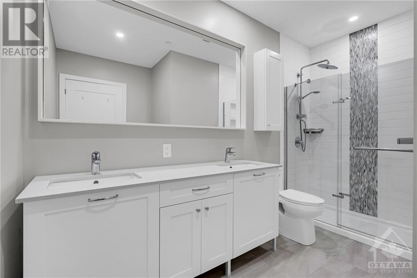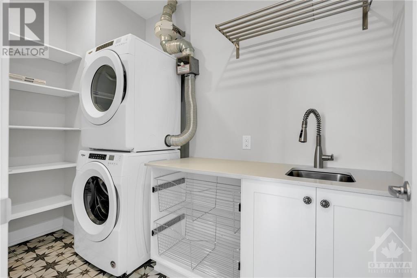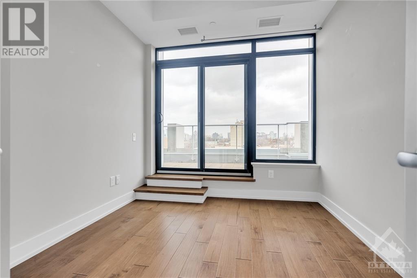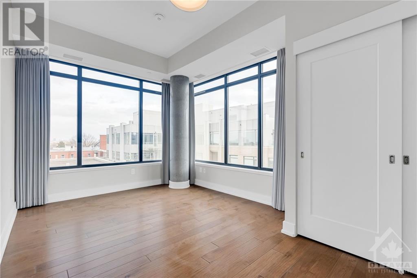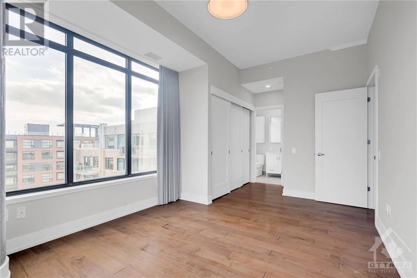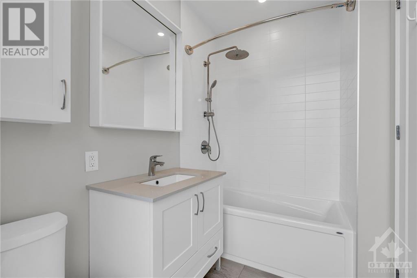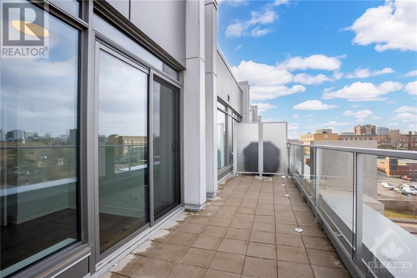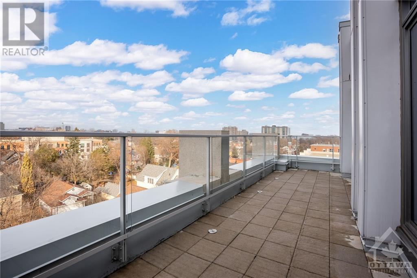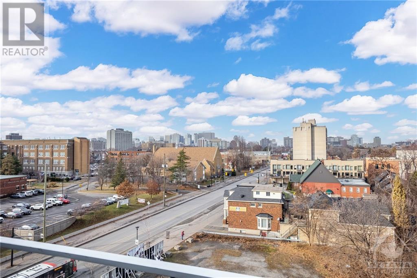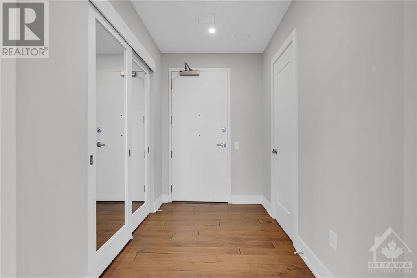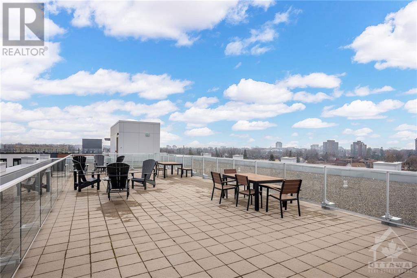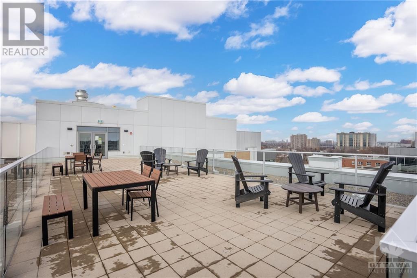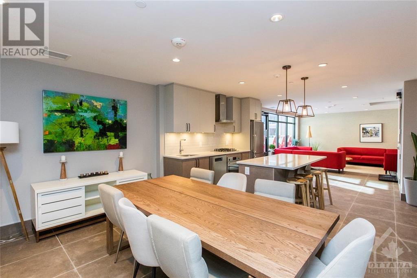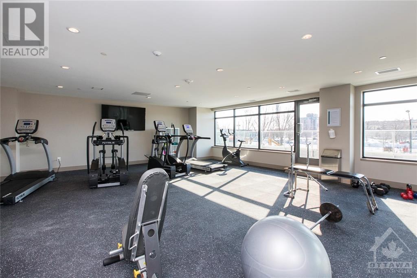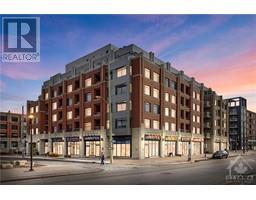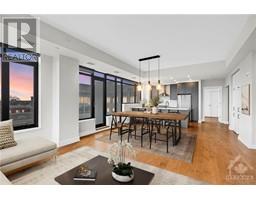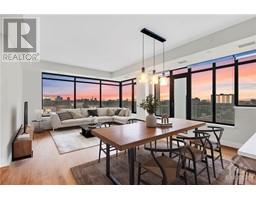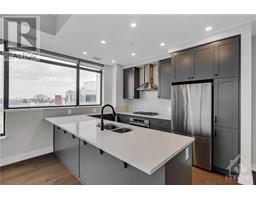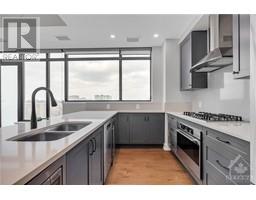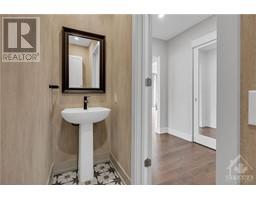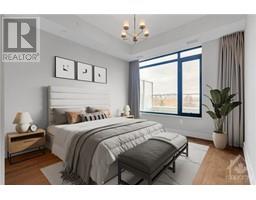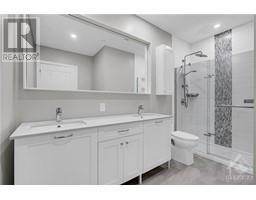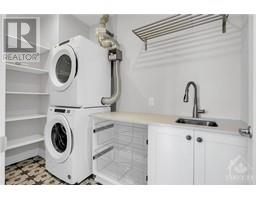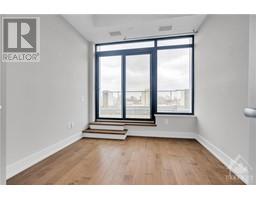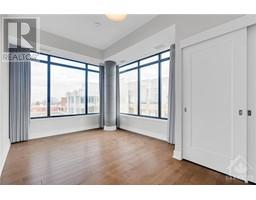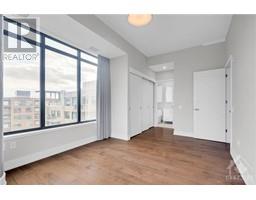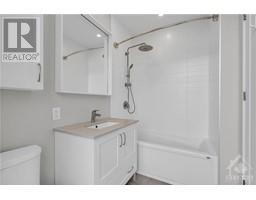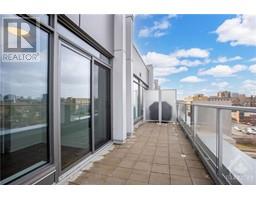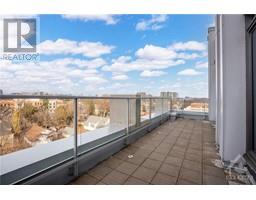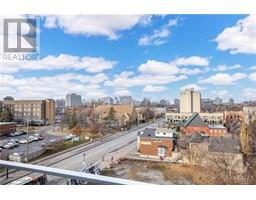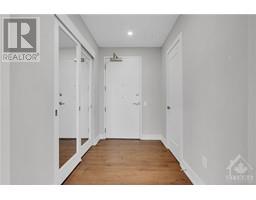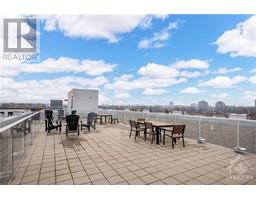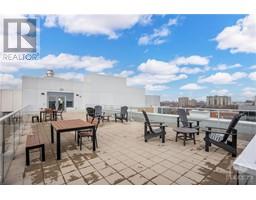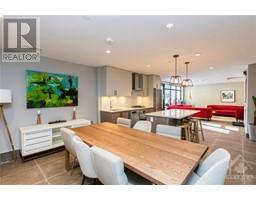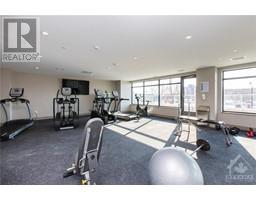60 Springhurst Avenue Unit#601 Ottawa, Ontario K1S 5V7
$4,250 Monthly
Discover urban luxury at 60 Springhurst Avenue's two bedroom + den penthouse corner unit, an oasis with breathtaking views! The 1558 sq ft condo (per builder plan) is complemented by two large private terraces with gas hook up. Floor-to-ceiling windows invite natural light & an added extra spacious feel with 10 ft ceilings. Enjoy cooking & entertaining in the well-designed open concept space with gourmet kitchen adorned with quartz counters, gas stove, wine fridge, spacious pantry, large island with seating & spacious dining & living areas. Both primary & secondary bedrooms boast full baths offering privacy & comfort. Wonderful amenities of this smoke-free community include a gym, guest suite, party room, rooftop terrace, yoga studio & this unit includes two parking spaces. Nestled in a sought-after neighbourhood, with Main Street amenities, trendy shops & restaurants with close proximity to downtown core, Lansdowne & Glebe, offering upscale urban living! Some photos virtually staged. (id:50133)
Property Details
| MLS® Number | 1370801 |
| Property Type | Single Family |
| Neigbourhood | Old Ottawa East |
| Amenities Near By | Public Transit, Shopping |
| Communication Type | Internet Access |
| Features | Balcony |
| Parking Space Total | 1 |
| Road Type | Paved Road |
Building
| Bathroom Total | 3 |
| Bedrooms Above Ground | 2 |
| Bedrooms Total | 2 |
| Amenities | Party Room, Storage - Locker, Laundry - In Suite, Guest Suite, Exercise Centre |
| Appliances | Refrigerator, Dishwasher, Dryer, Hood Fan, Microwave, Stove, Washer, Wine Fridge, Blinds |
| Basement Development | Not Applicable |
| Basement Type | None (not Applicable) |
| Constructed Date | 2019 |
| Cooling Type | Heat Pump |
| Exterior Finish | Brick, Concrete |
| Fixture | Drapes/window Coverings |
| Flooring Type | Hardwood, Tile |
| Half Bath Total | 1 |
| Heating Fuel | Natural Gas |
| Heating Type | Forced Air, Heat Pump |
| Stories Total | 1 |
| Type | Apartment |
| Utility Water | Municipal Water |
Parking
| Underground |
Land
| Acreage | No |
| Land Amenities | Public Transit, Shopping |
| Sewer | Municipal Sewage System |
| Size Irregular | 0 Ft X 0 Ft |
| Size Total Text | 0 Ft X 0 Ft |
| Zoning Description | Residential Condo |
Rooms
| Level | Type | Length | Width | Dimensions |
|---|---|---|---|---|
| Main Level | Dining Room | 16'2" x 10'4" | ||
| Main Level | Living Room | 16'2" x 11'6" | ||
| Main Level | Bedroom | 11'4" x 12'6" | ||
| Main Level | Bedroom | 16'0" x 10'11" | ||
| Main Level | Laundry Room | Measurements not available | ||
| Main Level | 3pc Bathroom | Measurements not available | ||
| Main Level | 4pc Bathroom | Measurements not available | ||
| Main Level | 2pc Bathroom | Measurements not available | ||
| Main Level | Den | 9'5" x 8'6" | ||
| Main Level | Foyer | Measurements not available |
https://www.realtor.ca/real-estate/26333210/60-springhurst-avenue-unit601-ottawa-old-ottawa-east
Contact Us
Contact us for more information

Ryan Cole
Salesperson
www.ColeConnection.ca
#201-1500 Bank Street
Ottawa, Ontario K1H 7Z2
(613) 733-9100
(613) 733-1450

Graham Kerr
Salesperson
coleconnection.ca
#201-1500 Bank Street
Ottawa, Ontario K1H 7Z2
(613) 733-9100
(613) 733-1450

