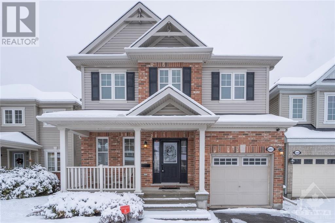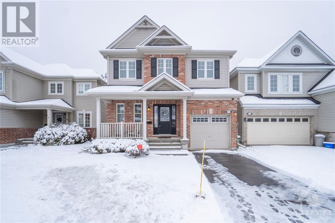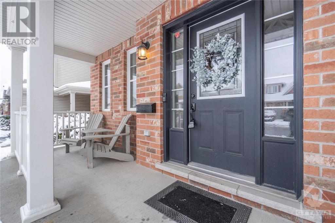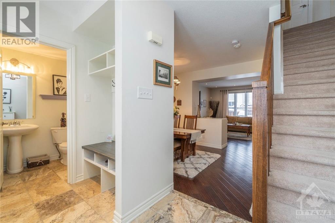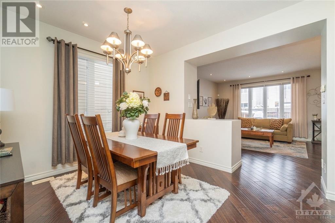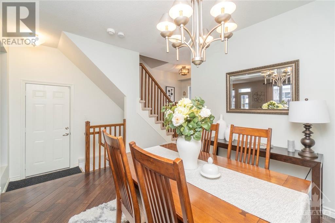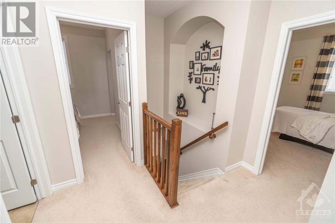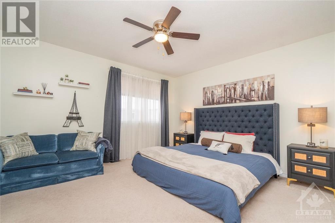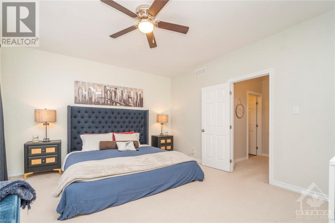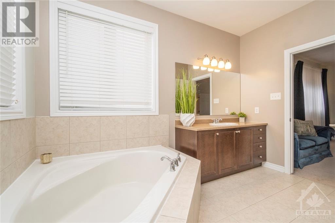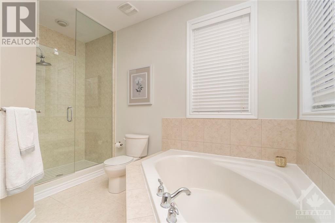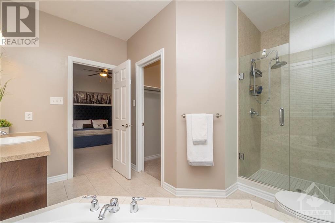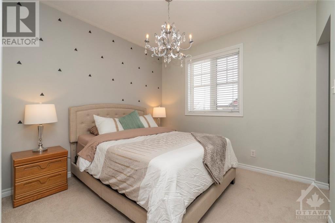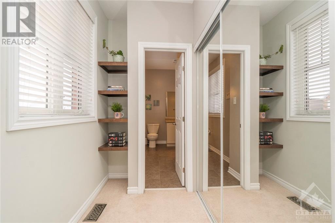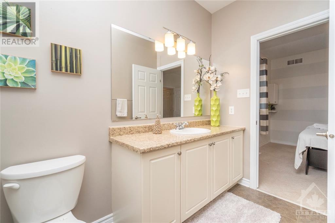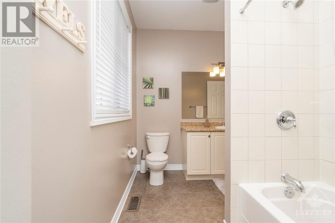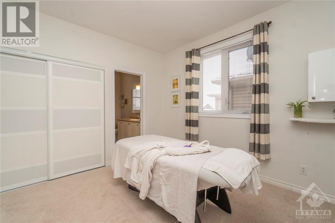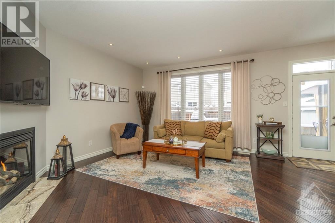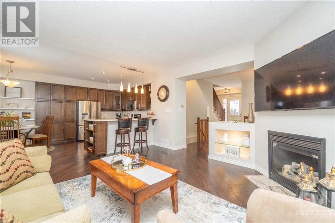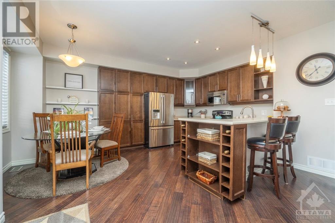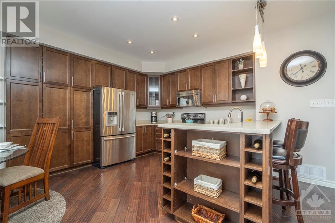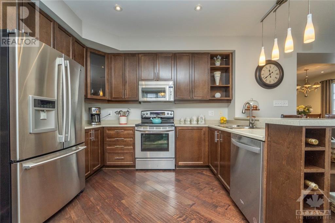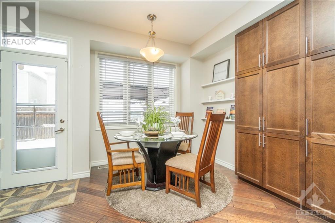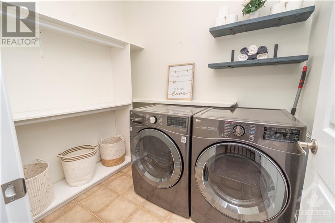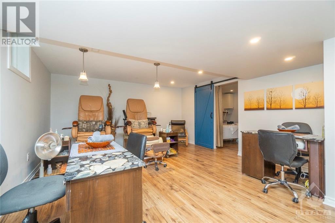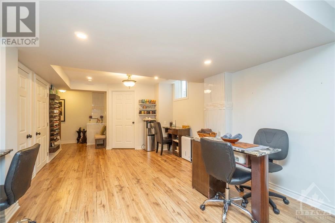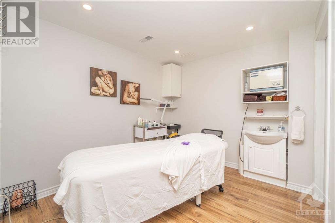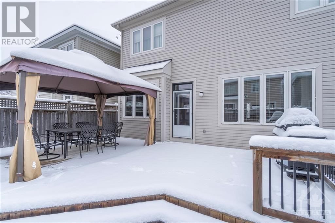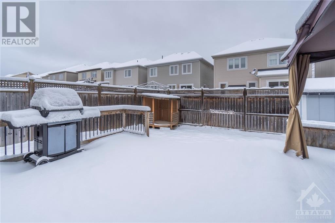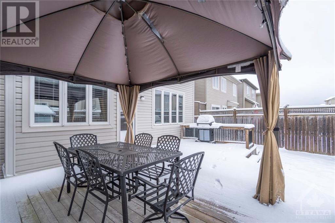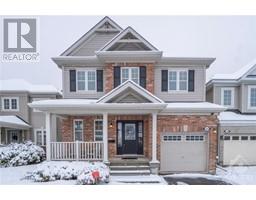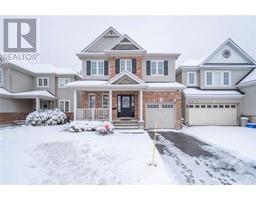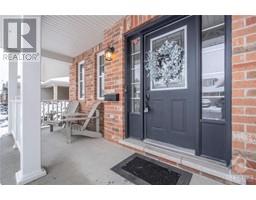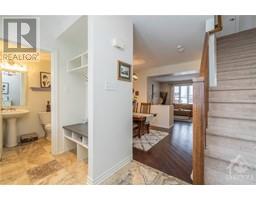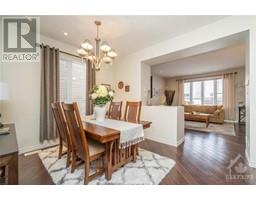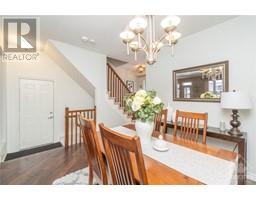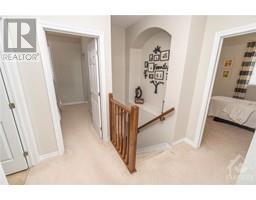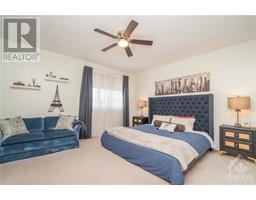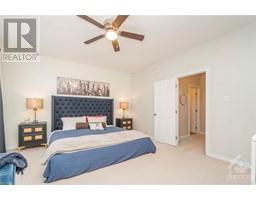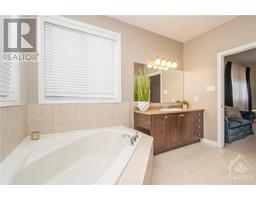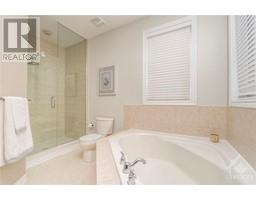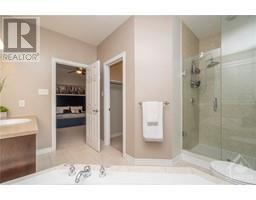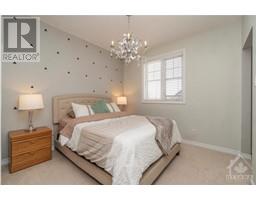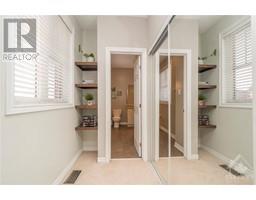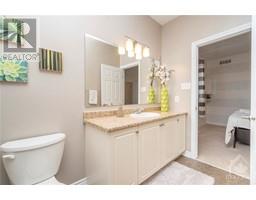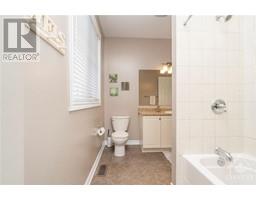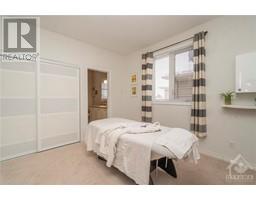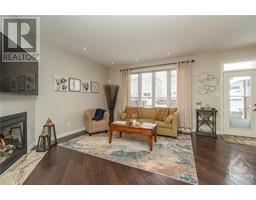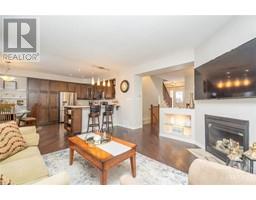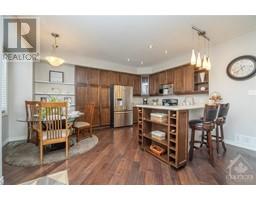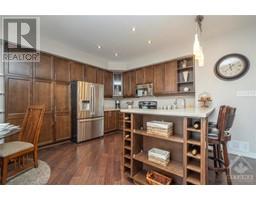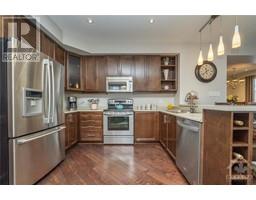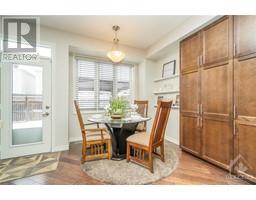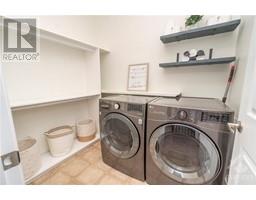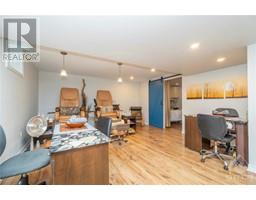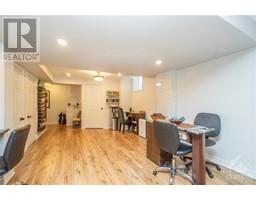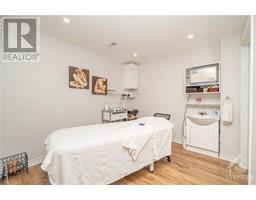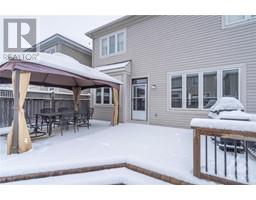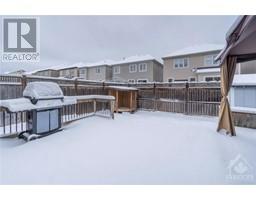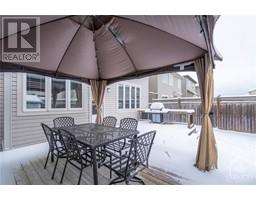602 Rosehill Avenue Stittsville, Ontario K2S 0K3
$699,900
Welcome to 602 Rosehill Avenue, Fernhaven model by Mattamy. This beautiful home features 3 bedrooms, 2.5 baths -- open concept living space on main level. Kitchen offers S/S appliances, extra cabinetry and raised breakfast bar. Upper level features 9' ceiling with large master bedroom and 4pc ensuite with walk-in closet, 4pc Jack and Jill full bath, connecting two good sized bedrooms. Upper unit laundry with additional shelving units for your convenience. Fully finished basement currently set up as a home spa, with additional storage room. Fenced in backyard, featuring raised deck and gazebo. Close to all local amenities - shopping centres, groceries, recreational facilities, restaurants, parks... etc. Quick possession possible. *24 hours irrevocable on all offers appreciated. (id:50133)
Open House
This property has open houses!
1:00 pm
Ends at:3:00 pm
Property Details
| MLS® Number | 1371231 |
| Property Type | Single Family |
| Neigbourhood | Fairwinds |
| Amenities Near By | Public Transit, Recreation Nearby, Shopping |
| Community Features | Family Oriented |
| Features | Automatic Garage Door Opener |
| Parking Space Total | 3 |
| Structure | Deck |
Building
| Bathroom Total | 3 |
| Bedrooms Above Ground | 3 |
| Bedrooms Total | 3 |
| Appliances | Refrigerator, Dishwasher, Dryer, Microwave Range Hood Combo, Stove, Washer, Blinds |
| Basement Development | Finished |
| Basement Type | Full (finished) |
| Constructed Date | 2009 |
| Construction Material | Poured Concrete |
| Construction Style Attachment | Detached |
| Cooling Type | Central Air Conditioning |
| Exterior Finish | Brick, Siding |
| Fireplace Present | Yes |
| Fireplace Total | 1 |
| Fixture | Drapes/window Coverings, Ceiling Fans |
| Flooring Type | Wall-to-wall Carpet, Hardwood, Ceramic |
| Foundation Type | Poured Concrete |
| Half Bath Total | 1 |
| Heating Fuel | Natural Gas |
| Heating Type | Forced Air |
| Stories Total | 2 |
| Type | House |
| Utility Water | Municipal Water |
Parking
| Attached Garage |
Land
| Access Type | Highway Access |
| Acreage | No |
| Fence Type | Fenced Yard |
| Land Amenities | Public Transit, Recreation Nearby, Shopping |
| Sewer | Municipal Sewage System |
| Size Depth | 82 Ft |
| Size Frontage | 34 Ft |
| Size Irregular | 33.99 Ft X 82.02 Ft |
| Size Total Text | 33.99 Ft X 82.02 Ft |
| Zoning Description | Residential - R3 |
Rooms
| Level | Type | Length | Width | Dimensions |
|---|---|---|---|---|
| Second Level | Primary Bedroom | 15'2" x 14'0" | ||
| Second Level | Bedroom | 12'4" x 10'4" | ||
| Second Level | Bedroom | 11'3" x 11'1" | ||
| Second Level | 4pc Ensuite Bath | Measurements not available | ||
| Second Level | Full Bathroom | Measurements not available | ||
| Second Level | Laundry Room | Measurements not available | ||
| Lower Level | Storage | 8'0" x 10'0" | ||
| Lower Level | Recreation Room | 20'0" x 10'0" | ||
| Main Level | Dining Room | 12'5" x 10'0" | ||
| Main Level | Family Room/fireplace | 16'0" x 14'4" | ||
| Main Level | Kitchen | 16'0" x 12'5" | ||
| Main Level | Partial Bathroom | Measurements not available |
https://www.realtor.ca/real-estate/26339834/602-rosehill-avenue-stittsville-fairwinds
Contact Us
Contact us for more information
Kim Vo
Salesperson
555 Legget Drive
Kanata, Ontario K2K 2X3
(613) 270-8200
(613) 270-0463
www.teamrealty.ca

